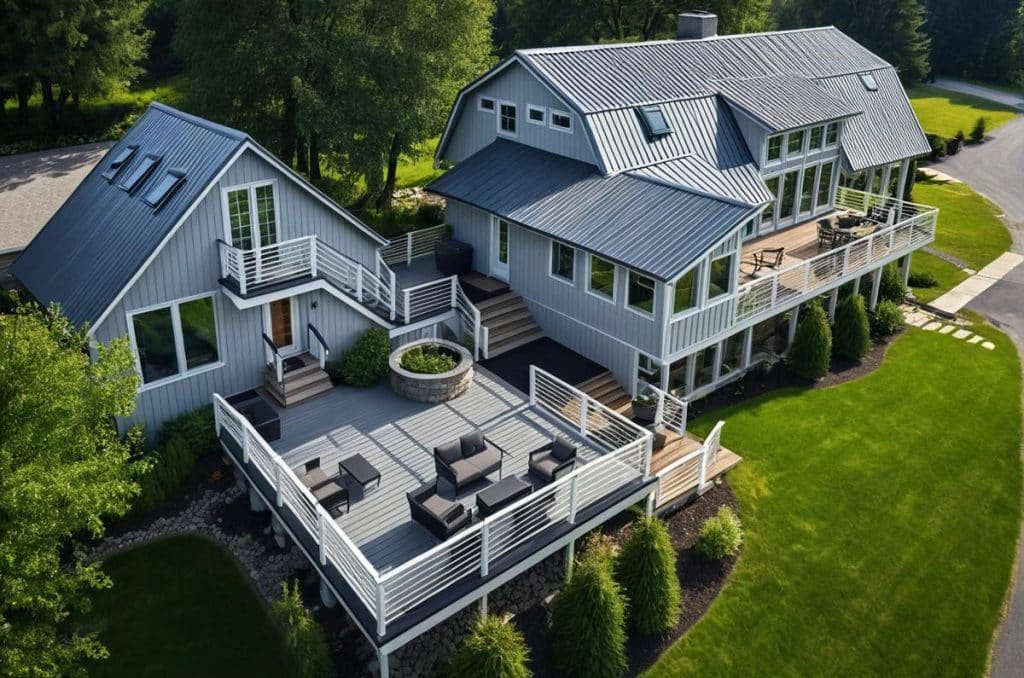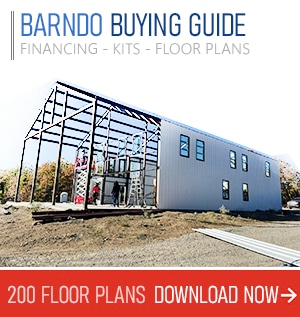Massachusetts residents are drawn to barndominium designs for their potential cost savings, open floor plans, durability, and potential for customization. With the growth in multi-famiy homes and accessory dwelling units, barndominiums offer the perfect mix of practicality and affordability.
Building a barndominium in Massachusetts offers several advantages for homeowners. One main benefit is the cost savings compared to traditional home construction. Barndos can be built for around $212 per square foot, which is much less than typical house construction costs in the state.
This lower price point allows buyers to get more space for their money. It also frees up funds for customizing the interior to fit personal preferences or additional guest space for family and friends.
Other key benefits include durability, energy efficiency and faster construction times.
The state’s climate and building codes also play a role in barndominium design, with considerations for snow loads and energy efficiency being crucial.
Several experienced builders in Massachusetts specialize in barndominium construction. These professionals can help navigate local zoning laws, obtain necessary permits, and ensure the structure meets all state and local requirements. From custom designs to pre-fabricated kits, there are options to suit various preferences and budgets.
- Barndominiums offer a cost-effective housing option in Massachusetts
- The average cost to build is $212 per sq ft, nearly 26% less than traditional construction
- The state offers many experienced builders who can help navigate local regulations
How much do barndominiums cost to build in Massachusetts?
Barndominium home construction prices in Massachusetts typically range from $192,000 to $356,000 for a completed build. This is significantly less than traditional homes in the state, which can cost $390,000 to $750,000.
The average for the past 12 months is the state is $212 per sq ft, but that varies depending on land work, finishes and overall size.
It’s important to note that while barndominiums are generally less expensive than traditional homes, they still represent a significant investment. Prospective builders should get quotes from multiple contractors to ensure they’re getting the best value for their money.
Massachusetts Barndominium Plans Best Sellers
Our Top Barndominium Builders In Massachusetts

When choosing contractors for a Massachusetts barndominium, look for experience with custom design and building services. Check their track record and ask for references. Some of our top builders in the state include:
Godin Construction
252 Richardson Road
Ashby, MA 01431
(978) 833-7799
godinconstruction.com
Godin Construction stands out among custom barn builders in Massachusetts. The company offers a wide range of services, from small home updates to full-scale new builds.
Mike Godin leads the firm with over 25 years of experience in construction. His expertise shines in both modern and historic projects.
The company takes on a limited number of jobs at once. This approach ensures each client gets personal attention throughout their project. After years in this industry, this approach to client management is a welcome reprieve.
Godin Construction are great with barn conversions as they are well experienced in historic preservation projects. They work hard to match new construction with existing architecture. This includes using the right materials and craftsmanship to blend old and new seamlessly.
The company aims to deliver top-quality results. They focus on even the smallest details to ensure client satisfaction.
Jos. Chapdelaine & Sons
87 Shaker Rd.
East Longmeadow, MA 01028
(413) 525-4526
chapdelainebuilders.com
Chapdelaine Builders is a long-standing family business in Massachusetts. They have been designing and building homes since 1925. This company spans three generations, with a focus on quality craftsmanship.
The firm’s approach centers on the client’s needs and budget. They help design projects that fit both the customer’s requirements and the building site.
Chapdelaine Builders offers several services:
- Custom home construction
- Home remodeling
- Kitchen and bath design
Their team includes experienced project managers and designers. RJ Chapdelaine, the current owner, has over 40 years of experience in the industry.
They have a nice 4.7 rating on Houzz and you can tell they take each project with the upmost respect and focus.
Pioneer Post and Beam
730 Gulf Rd
Belchertown, MA 01007
(413) 427-8034
pioneerpostandbeam.com
Pioneer Post and Beam is a company that specializes in traditional post and beam construction. They have been crafting timber frame buildings for over 25 years.
The company was founded by Tyler Bergeron, a New England native with a lifelong passion for carpentry. Bergeron learned the craft from local artisans at a young age.
Pioneer Post and Beam’s mission focuses on respecting traditional building methods, using local materials when possible and working directly with clients to bring their visions to life.
The company builds a variety of structures, including:
- Home additions
- Artist studios
- Carriage houses
- Garages
- Workshops
- Garden sheds
They pride themselves on creating buildings that are both functional and beautiful. Their structures are built to last for generations.
Clients often become repeat customers, calling on the company for new projects. This speaks to the quality of their work and customer service.
The New England Barn Company
63 Gaylord Rd
Gaylordsville, CT
860 350-5544
newengladbarn.com
The New England Barn Company keeps old-world craftsmanship alive. Founded in 1984, they build timber frame barns using traditional methods.
Gary Hellman and Robert Turnquist lead the company. They focus on authentic construction techniques like mortise and tenon joinery. This method uses wooden pegs instead of nails.
The company has built over 100 timber frames across New England. They offer both standard designs and custom options. 3D computer models help clients visualize their projects.
Attention to detail sets their work apart. Skilled carpenters hand-craft each joint. This results in stronger, more traditional structures than machine-made frames.
New England Barn Company can handle full turnkey projects or just provide the timber frame.
This style is not for everyone but their barns do a great job blending historic charm with modern functionality. We love how they aim to capture the spirit of early American architecture.
Dream Buildings
455 Miller Camp Rd.
Buckingham, VA 23921
570.726.3103
dreambuildingsllc.com
Dream Buildings is another good New England post-frame construction company. They build custom structures across the eastern United States, from Maine to Virginia. They build custom homes, garages, horse barns, and riding arenas. Their goal is to turn customers’ ideas into reality.
For those interested in a pole barn design, Dream Buildings has plenty of experience for residential or commercial use.
Massachusetts Climate Considerations
The state experiences four distinct seasons with hot summers and cold winters. This climate variety impacts barndominium design choices.
Barndominiums in Massachusetts need robust insulation to handle temperature extremes. Proper insulation helps keep the interior comfortable year-round and reduces energy costs.
Roof design is crucial. A steep pitch helps shed snow in winter. Metal roofing is popular for its durability and low maintenance.
Large windows allow natural light and warmth in winter. But they should be energy-efficient to prevent heat loss.
HVAC systems must be sized correctly for both heating and cooling. Some barndominiums use radiant floor heating for efficient warmth.
Exterior materials should withstand harsh weather. Metal siding is durable and low-maintenance, making it a good choice for Massachusetts barndominiums.
Covered porches or patios extend living space in good weather. They also provide shelter from rain and snow.
Interior layouts often include open floor plans. This design allows for better air circulation and temperature control throughout the space.
Proper ventilation helps manage moisture levels, preventing mold and mildew issues common in humid climates.
MA Local Regulations & Builder Codes
Building a barndominium in Massachusetts requires careful attention to local regulations and state codes. These rules ensure safety and proper land use.
Understanding Local Zoning Laws
Zoning in Massachusetts is decided at the local level. Each town or city has its own zoning bylaws. These laws create different zones for residential, commercial, and industrial use.
Zoning affects where you can build your barndominium. It also impacts the size and style of your structure. Some areas may not allow barndominiums at all.
Check with your local planning department before buying land. They can tell you if a barndominium is allowed in that spot.
Massachusetts Building Code Compliance
The Massachusetts State Building Code sets rules for construction. It covers things like structural safety, energy efficiency, and accessibility.
Barndominiums must meet these codes. This includes proper insulation, ventilation, and fire safety measures.
Building codes can vary between areas. Always check with your local building department for specific requirements. They can give you a list of rules your barndominium must follow.
Permit Process in Massachusetts
Getting permits is a key step in building a barndominium. You’ll need permits before starting any construction.
The process usually starts with submitting plans to your local building department. They review the plans to make sure they meet all codes. Your general contractor should be able to help you with all permits.
Contractor Licensing in Massachusetts
In Massachusetts, contractors who work on residential projects must be registered with the state. This includes those building barndominiums.
The Home Improvement Contractor (HIC) registration is required for contractors working on existing 1-4 unit owner-occupied homes. It’s different from a Construction Supervisor License.
To get registered, contractors must:
- Complete an application
- Pay a fee
- Provide proof of insurance
- Pass a test on home improvement laws
The registration helps protect homeowners. It allows access to a complaint program and Guaranty Fund for issues with contractors.
Homeowners can check a contractor’s registration status online. This is an important step before hiring anyone for a barndominium project.
Remember, HIC registration is not the same as being licensed. Some specialized work may require additional licenses.
Always verify a contractor’s credentials before starting any home improvement project, including barndominium construction.
Frequently Asked Questions
Massachusetts barndominium construction involves unique considerations. Local regulations, design options, and climate-appropriate materials all play a role in the process.
Are there specific regulations for building barndominiums in Massachusetts?
Massachusetts has strict building codes that apply to barndominiums. These structures must meet energy efficiency standards and withstand heavy snow loads.
Local zoning laws may restrict barndominium construction in some areas. It’s important to check with your town’s building department before starting a project.
What are the common design plans available for barndominiums in the New England region?
New England barndominium designs often feature steep roofs and large windows to handle snow and maximize natural light. Open floor plans with lofted spaces are popular.
Many designs incorporate attached garages or workshops. This suits the region’s need for indoor storage during harsh winters.
Where can one purchase a barndominium kit suitable for the Massachusetts climate?
Several companies offer barndominium kits designed for Massachusetts. These kits include materials rated for the state’s climate and building codes.
Local pole barn builders may also provide custom barndominium packages. It’s wise to choose a supplier familiar with New England weather conditions and building requirements.
Compare Barndo Kit Prices & Save
Prefab Kit Price Quote Request
Our steel kits are priced between $15 – $35 per square foot. Our SIPs kits start around $15k for a 30×30 kit.
To get started, select your kit material.
Most popular sizes: 40×60 (2,400 sqft) – 50×60 (3,000 sqft) – 30×50 (1,500 sqft) – 60×80 (4,800 sqft)
You save by comparing rates. Worry-free quotes with zero obligation to buy.
Most popular sizes: 40×60 (2,400 sqft) – 50×60 (3,000 sqft) – 30×50 (1,500 sqft) – 60×80 (4,800 sqft)
Prefer To Start With A Floor Plan?
Current State Guides
Alabama
Alaska
Arizona
Arkansas
California
Colorado
Connecticut
Delaware
Florida
Georgia
Hawaii
Idaho
Illinois
Indiana
Iowa
Kansas
Kentucky
Louisiana
Maine
Maryland
Massachusetts
Michigan
Minnesota
Mississippi
Missouri
Montana
Nebraska
Nevada
New Hampshire
New Jersey
New Mexico
New York
North Carolina
North Dakota
Ohio
Oklahoma
Oregon
Pennsylvania
Rhode Island
South Carolina
South Dakota
Tennessee
Texas
Utah
Vermont
Virginia
Washington
West Virginia
Wisconsin
Wyoming
If you would like to add your business to our state guides of run a full feature profile on our site please contact us at info@barndominium.org.
Please include any contact information and any featured images you would like included with your profile.






