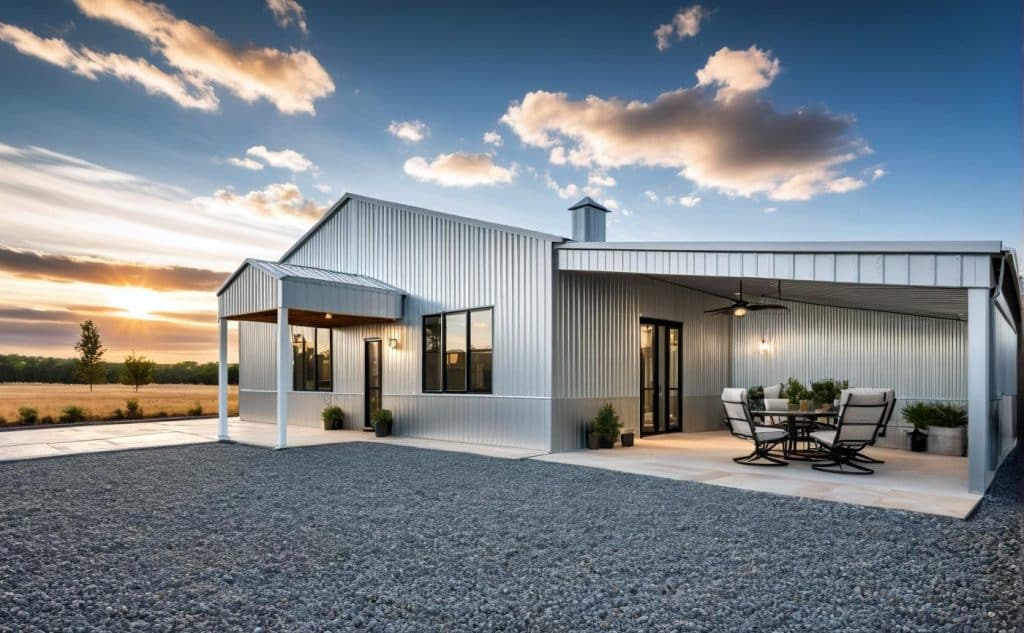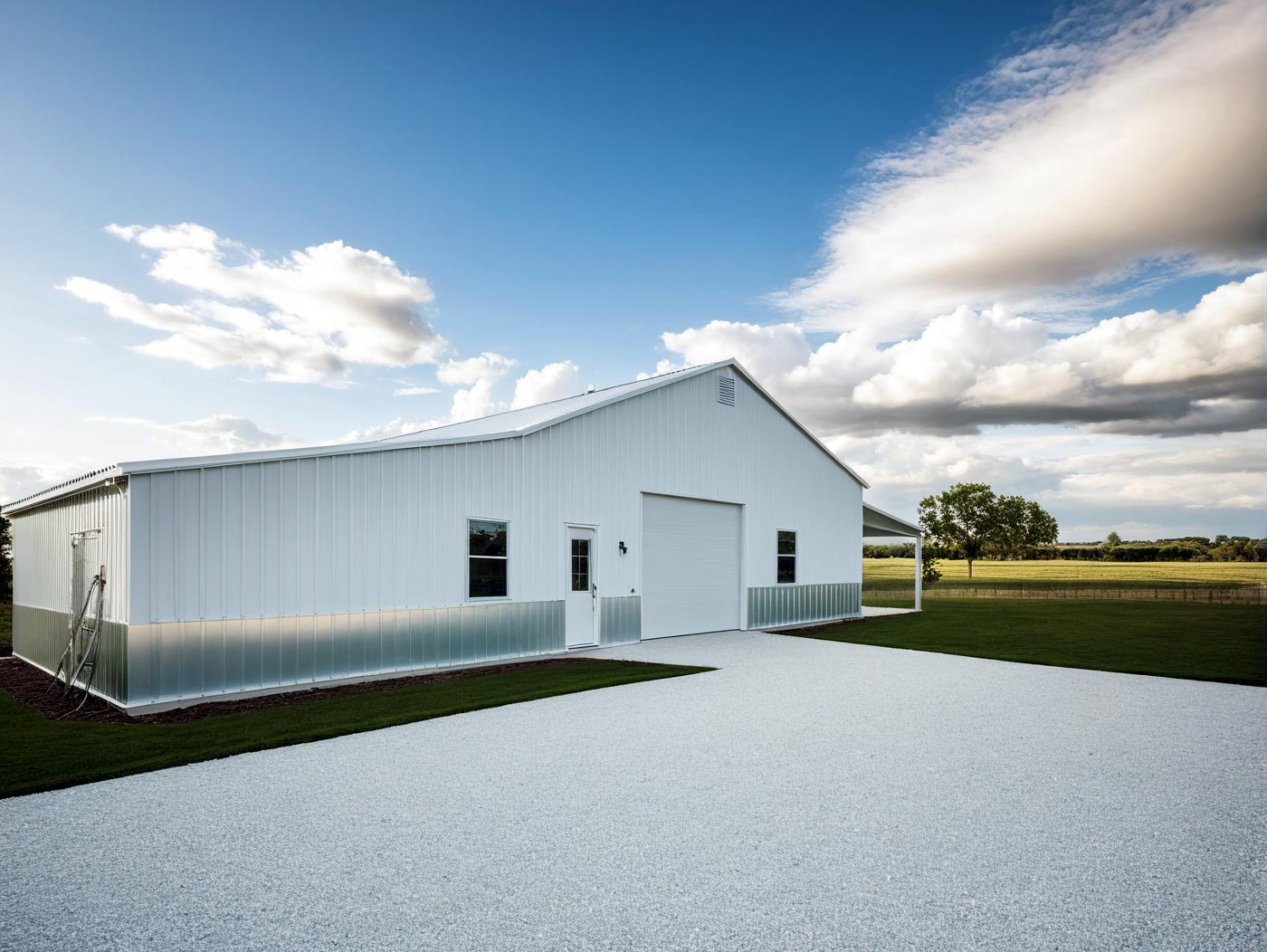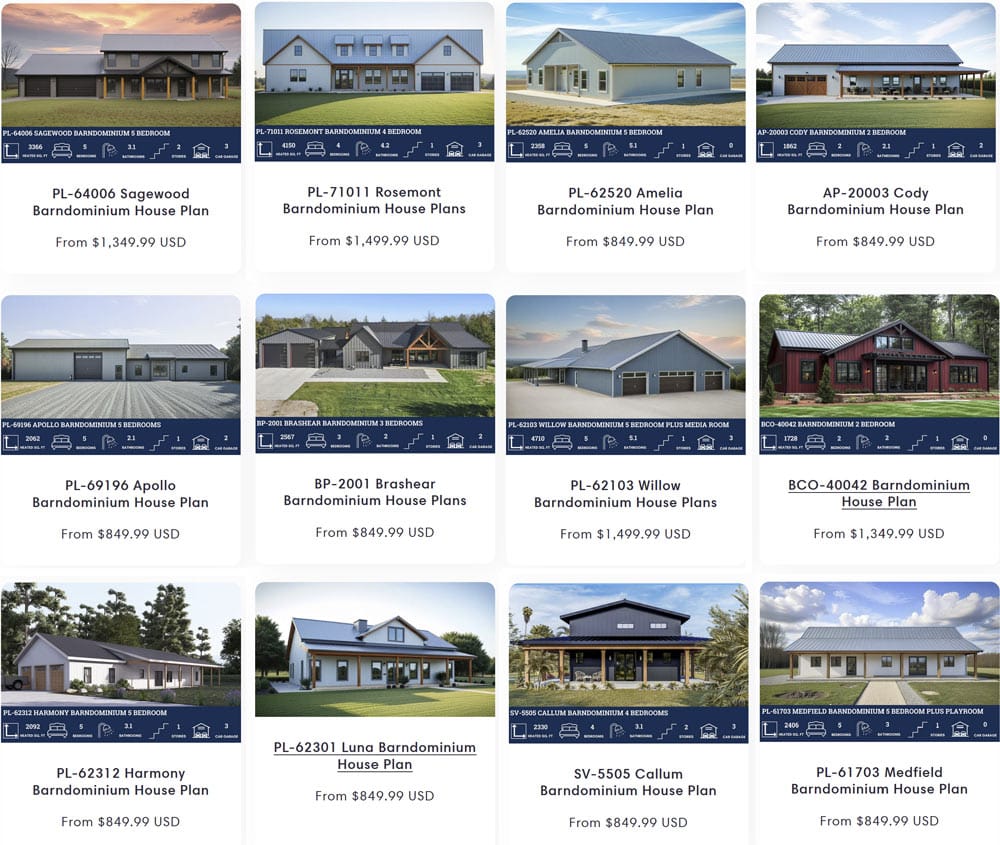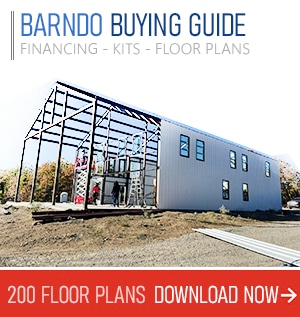Nebraska is no exception to the growing barn homes trend. By combining the charming appeal of a traditional barn with the modern amenities of a residential home, barndominiums offer a unique living experience with significant cost savings.
In Nebraska, building a barndominium is an attractive option for those seeking a cost-effective, personalized, and functional living space.
The barndominium trend has led to an increase in specialized builders and local contractors in Nebraska who cater to this unique style. With competitive construction costs, these structures provide potential homeowners with an affordable alternative to traditional housing. When considering building in Nebraska, it is essential to keep legal and regulatory considerations in mind, such as zoning laws and building codes, to ensure a successful build.
- Nebraska barndominium contractors are a growing trend, offering a unique living experience combining traditional barn charm and modern residential amenities.
- Nebraska barndos offer an affordable option compared to traditional housing, with specialized builders and local contractors available.
- Legal and regulatory concerns, such as zoning laws and building codes, must be carefully considered when building a barndominium in Nebraska.
Nebraska Barndominium Plans Best Sellers
In this guide, we will explore key elements of building a barndominium in Nebraska, including climate considerations, the zoning and permitting processes, and tips to ensure a smooth construction process.
Nebraska Climate Considerations
When planning a barndo in Nebraska, it’s essential to consider the state’s climate, which is known for its harsh winters and varying weather conditions. Since barndominiums are often made with steel frames instead of wood, they are more durable, less susceptible to mold, mildew, and rot whilst being easier to maintain.
Additionally, metal-framed structures can better withstand the extreme temperature changes that Nebraska often experiences.
NE Permitting Process
The permitting process for constructing a barndominium in Nebraska may differ from traditional home building. It’s crucial to contact your local planning and zoning department to understand the specific requirements, including permits, building codes, and inspections needed for your barndominium project. Ensuring proper construction permits and adhering to building regulations will help you avoid potential complications, delays, and costly fines during the construction process.
Our Top Local Barndominium Builders In Nebraska

With the rise in the popularity of Nebraska barndominium homes, many builders and local contractors in the state have stepped up to meet the growing demand.
While there are many national companies that can build in the state, we prefer to work with local Nebraska general contractors and custom builders for quality craftsmanship and unique designs.
Davis & Reed Homes
https://davisandreedhomes.com/
790 F St #318
Omaha, NE 68127
(515) 612-9996
Davis & Reed Homes is a trusted, family-owned custom home builder specializing in the design and construction of modern homes and barndominiums in Nebraska, Iowa, and Kansas City, Missouri. Their team emphasizes getting to know their clients to deliver the highest standard of service, ensuring satisfaction throughout the entire building process.
Their full-service approach allows clients to directly collaborate with a dedicated team of experts, making their dream homes a reality. With a unique blend of modern living and the distinctive aesthetics of the Midwest, Davis & Reed Homes offers a truly personalized building experience.
Their commitment to professionalism, exceptional project management, and outstanding client support ensures a top-notch building experience for those in search of the ideal custom home or barndominium in the Nebraska region.
Timberlyne
https://www.timberlyne.com/
116 West 1st Street
Wayne, NE 68787
888-489-1680
Timberlyne, formerly known as Sand Creek Post & Beam, was founded 20 years ago by Len Dickinson and Jule Goeller. The couple’s vision was to share their appreciation for rural heritage and craftsmanship through timber framing and post and beam construction. They started the business from their home in Wayne, Nebraska, and eventually expanded to a larger office with a three-building production facility.
Timberlyne specializes in both custom and pre-designed homes, barns, commercial, and event buildings. Their pre-designed post & beam barns offer an economic choice for clients seeking rustic rural architectural pieces with a touch of elegance.
The Timberlyne team combines timeless artisan techniques with advanced CNC machinist technology to create breathtaking masterpieces for each client. From the intricacies of detail to the largest beams, Timberlyne is committed to providing sturdy and beautiful structures that withstand the test of time and the elements. If you are looking for a rustic style barndo, Timberlyne is a great option for your in the Midwest region.
Astro Buildings
https://astrobuildings.com/
1541 Co Rd 11
Mead, NE 68041
800-822-7876
Astro Buildings, founded in 1969, is a post-frame building company with a strong presence in the Midwest, particularly in Nebraska and Iowa. With a mission to construct high-quality post-frame buildings at competitive prices and within a reasonable timeframe, Astro has earned a reputation for honesty, integrity, and customer satisfaction.
The company specializes in custom metal buildings, post frame buildings, pole barns, machine storage, and equestrian buildings, catering to the specific needs of each customer.
Astro Buildings takes pride in their Midwestern roots and remains dedicated to delivering on their customers’ expectations. When choosing Astro for your building project, you can expect a comprehensive service that spans from the design phase to completion. Their local dealers and sales staff work together to provide a seamless construction process, ensuring that each building is constructed to the highest standards.
Astro’s commitment to quality, customer satisfaction, and their extensive knowledge of post-frame building make them a top choice for anyone looking to construct a barndominum in Nebraska and the surrounding regions. Their pricing is among the best in the industry.
Critel Buildings
https://critelbuildings.com/
402-984-9613
Critel Buildings is a renowned Shouse builder in Nebraska, specializing in the construction of post frame homes. These unique and innovative homes offer numerous advantages over traditional housing options, including design flexibility, durability, and practicality.
Their post frame designs utilize a clear span truss system, allowing for larger interior spaces without the need for load-bearing interior walls. As a result, homeowners have the freedom to create custom floor plans that cater to their individual needs, passions, and hobbies. In addition to living quarters, these homes also provide ample space for equipment, storage, or workshops.
If you are looking for a true ‘shop house’ style barndo, they should be your first call.
What are the average construction costs for a barndominium in Nebraska?
On average, the cost to build a barndominium in this state ranges from $90 to $210 per square foot. The most recent average for residential builds in 2023 was just under $188 per sq ft.
It is clear that in the Midwest, including Kansas, Missouri, Iowa, and Nebraska, new barndominium construction focuses on energy efficiency and sustainable design in order to reduce heating and cooling costs. By utilizing eco-friendly materials and advanced technologies for a more environmentally conscious lifestyle, the overall utility cost savings should be factored into your overall budget.
NE Legal Zoning & Regulatory Considerations
When planning to build a barndo in Nebraska, it is crucial to be aware of zoning regulations and building codes that may affect the construction process. Researching and understanding of these requirements before you start the construction process helps to avoid potential conflicts and legal issues down the line.
Zoning Laws in Nebraska
Zoning laws vary across different jurisdictions within the state. They dictate how land can be used within a particular area. It’s crucial to research and understand your specific county and city regulations before beginning the construction process.
In Nebraska, there is an exemption for farm buildings from county building permit requirements.
According to the Nebraska Legislature, counties cannot require building permits for buildings used for agricultural purposes on a farmstead of 20 acres or more, which produces $1,000 or more of farm products annually1. This exemption may apply to barndominiums situated on large enough properties with active agricultural operations.
However, not all barndominiums will qualify for this exemption.
It is necessary to verify if your project falls under the defined parameters set by local authorities. Some factors to consider include:
- Size and location of the property
- Intended use of the barndominium (residential, agricultural, or mixed-use)
- Accessory dwelling unit (ADU) regulations in your area
- Zoning restrictions such as setbacks, height limits, and lot coverage ratios
It’s also essential to bear in mind that building codes are different from zoning regulations.
Building codes primarily focus on ensuring the safety and structural integrity of a building, while zoning laws regulate land use and development. Thus, even if your project is exempt from local zoning requirements, it might still have to adhere to relevant building codes.
In addition to zoning, barndominiums in Nebraska must also adhere to building codes.
Some key code considerations for barndominiums include:
- Roof snow load design
- Wind bracing
- Wall framing
- Insulation levels
- Ventilation
NE Building Codes
Nebraska has adopted the International Building Code (IBC) as a baseline for its building regulations. Specific local jurisdictions may have additional requirements. Therefore, it is crucial to research and adhere to local building codes in the area where you plan to build your barndominium.
Here are some key considerations when adhering to building codes and standards:
- Permits: Obtain the necessary building permits before starting construction. This process typically involves submitting site plans and construction drawings to the local building department for review and approval.
- Zoning Regulations: Ensure that your barndominium plans meet the zoning regulations in your area. Zoning regulations can dictate factors such as land use, building height, setbacks from property lines, and the allowed size of accessory buildings.
- Structural Requirements: Follow the IBC structural guidelines to ensure the barndominium can withstand local wind and snow loads. Proper engineering and design are critical to the long-term integrity of the building.
- Energy Efficiency: Incorporate energy-efficient features in your barndominium design to meet the International Energy Conservation Code (IECC) requirements. This may include insulating walls, using energy-efficient windows and doors, and installing high-efficiency heating and cooling systems.
- Safety Features: Adhere to National Electrical Code (NEC) guidelines for safe and effective electrical wiring. Install smoke detectors, carbon monoxide detectors, and fire extinguishers as required by local codes.
Keep in mind, that certain projects may require special permits. Examples of special permits that may be needed include, but are not limited to:
- Septic systems
- Wells
- Wetlands
- Shoreland
These permits may be subject to additional regulations and fees, so it’s important to research these requirements beforehand.
Frequently Asked Questions
What are some custom barndominium design options available in Nebraska?
Custom barndominium design options in Nebraska can vary greatly depending on your preferences and needs. Some popular design features include open floor plans, large windows to let in natural light, high ceilings, and energy-efficient appliances. Many builders also offer design flexibility with different finishes, materials, and layouts tailored to your unique requirements. When working with a barndominium builder, be sure to communicate your preferences and individual needs to create a space that suits your lifestyle.
Where can I find barndominium building kits for sale in Nebraska?
Barndominium building kits for sale in Nebraska can be found through us directly or any of our recommended local companies. These kits include the structural components, such as metal framing and insulated panels, necessary to construct your barndominium. Building kits provide a cost-effective and efficient way to begin construction on your barndominium. Before purchasing a kit, ensure it meets Nebraska’s building codes and is appropriate for your desired location.
Who are reputable barndominium builders in Nebraska?
We have recommended several reputable barndominium builders in Nebraska above that offer unique building packages and design options. It’s important to research different builders, read customer reviews, and request quotes before making your decision. By selecting a reliable builder, you can ensure your barndominium project is completed with care and attention to detail.
Our kits are priced between $15 to $35 per sq ft
Most popular sizes: 40×60 (2,400 sqft) – 50×60 (3,000 sqft) – 30×50 (1,500 sqft) – 60×80 (4,800 sqft)
Prefer To Start With A Floor Plan?
Current State Guides
Alabama
Alaska
Arizona
Arkansas
California
Colorado
Connecticut
Delaware
Florida
Georgia
Hawaii
Idaho
Illinois
Indiana
Iowa
Kansas
Kentucky
Louisiana
Maine
Maryland
Massachusetts
Michigan
Minnesota
Mississippi
Missouri
Montana
Nebraska
Nevada
New Hampshire
New Jersey
New Mexico
New York
North Carolina
North Dakota
Ohio
Oklahoma
Oregon
Pennsylvania
Rhode Island
South Carolina
South Dakota
Tennessee
Texas
Utah
Vermont
Virginia
Washington
West Virginia
Wisconsin
Wyoming
If you would like to add your business to our state guides of run a full feature profile on our site please contact us at info@barndominium.org.
Please include any contact information and any featured images you would like included with your profile.




