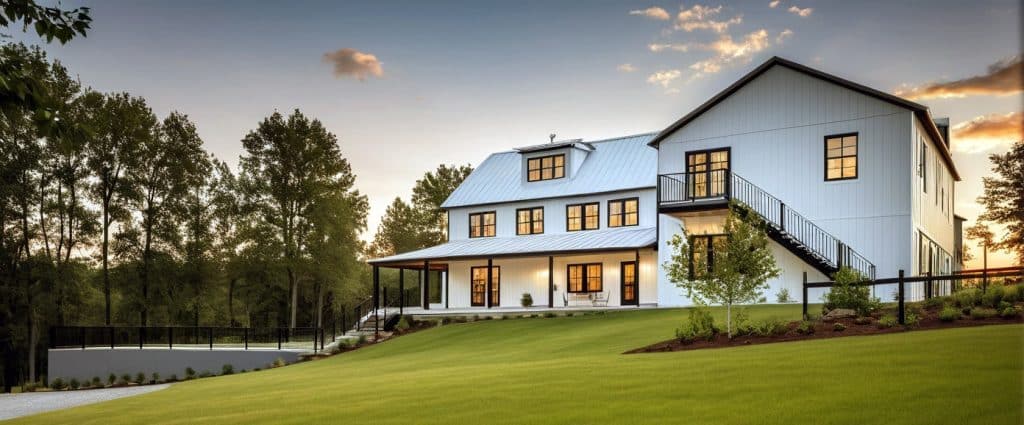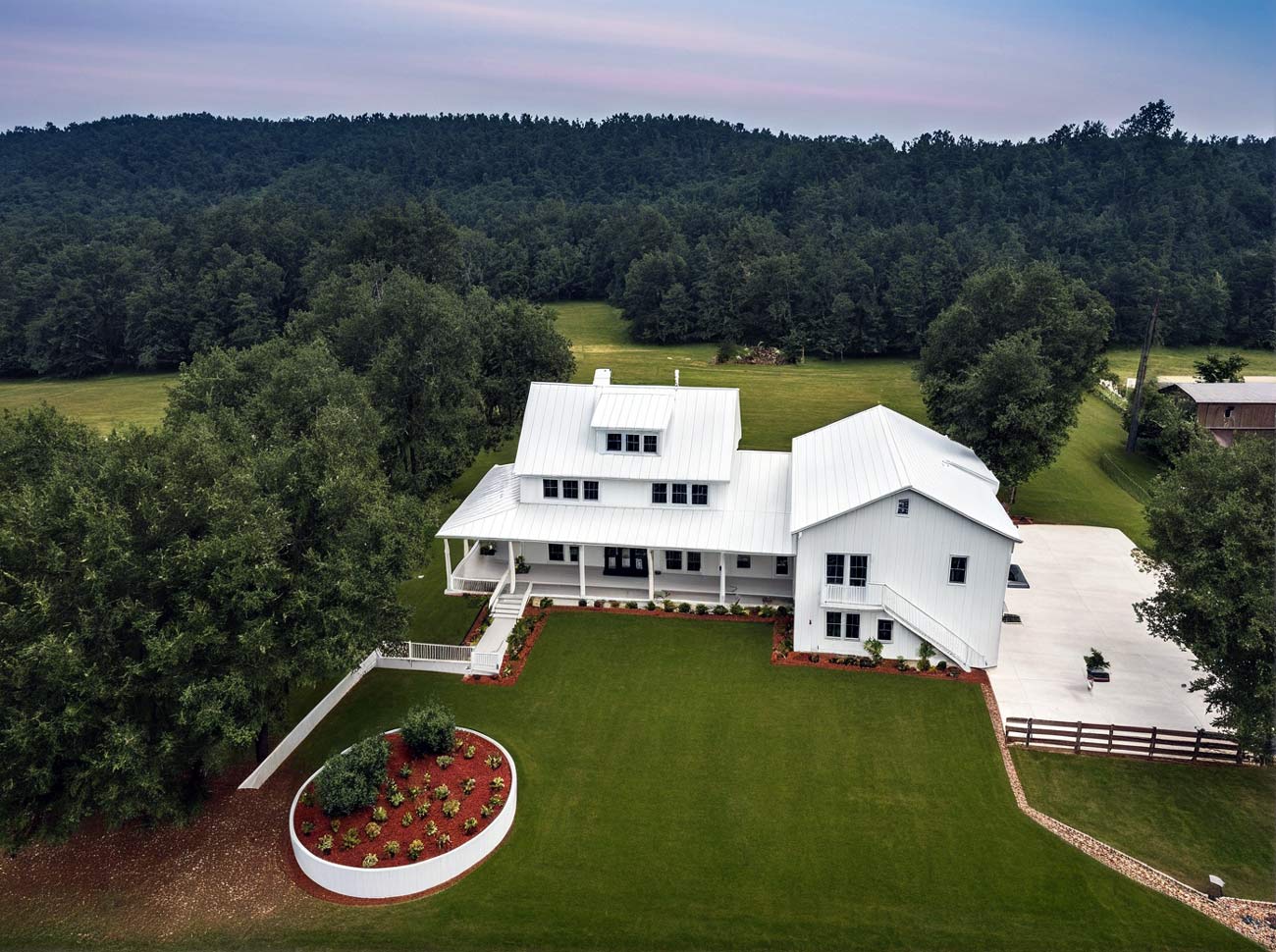Barndominiums have become a popular housing option in Maine, offering a unique blend of rustic charm and modern living. These structures, which combine the aesthetics of a barn with the comfort of a home, are gaining traction among those seeking affordable and customizable housing solutions. Maine does provide some unique challenges in terms of extreme winter temperatures but with the right insulation choices, your new home can help cut overall energy expenses.
Building a barndominium in Maine costs around $220 per square foot, which is significantly less than the $290 per square foot for traditional homes.
This cost difference can lead to substantial savings, especially for larger homes. The lower price point allows homeowners to allocate more funds towards customization and high-end finishes.
Maine offers several options for those interested in barn homes. From custom post and beam builders to metal prefab kits, there are various ways to bring a barndominium project to life in the Pine Tree State.
As always, it’s important to research local zoning laws and building codes before starting construction to ensure compliance with all regulations.
Key Takeaways
- Barndominiums offer a cost-effective housing option in Maine
- Several reputable builders and kit providers are available in the state
- Research on local regulations is crucial before starting a barndominium project
- High quality insulation is paramount to endure the winter temperatures
Barndominium Builders In Maine

Maine offers several options for those looking to build a barndominium. From traditional post and beam builders to modern prefab homes.
When choosing a builder, consider factors like material quality, customization options, and local experience. It’s important to select a company that can meet Maine’s specific building requirements and weather conditions.
Here are a few local companies (and two national builders) that we have worked with and can recommend in Maine.
john libby barns
17 Post Road
Freeport, ME 04032
207-865-4169
https://www.housesandbarns.com/
John Libby Houses & Barns is a well-known name among custom barn builders in Maine. With over 50 years of experience, they have built a strong reputation for quality and craftsmanship.
The company specializes in timber-frame construction, but their skills go beyond that. They design and build homes, barns, and gathering spaces that are meant to last for generations.
Their team includes architects, designers, and skilled builders. They work closely with clients from the initial design phase through to the final construction.
John Libby barns are known for their distinctive style and attention to detail. Each project is tailored to the client’s vision and needs.
The company prides itself on:
- Custom designs
- High-quality materials
- Expert craftsmanship
- Client satisfaction
Their long history in Maine’s construction industry has given them a deep understanding of local building practices and styles. This knowledge is applied to every project they undertake.
Whether it’s a cozy home or a spacious barn, John Libby Houses & Barns aims to create structures that blend function with beauty. Their goal is to build spaces that families will enjoy for years to come.
six rivers construction
12 Center Park Rd, Unit 7
Topsham, ME 04086
207-406-4494
https://sixriversconstruction.com/
Six Rivers Construction is a full-service general contractor in Midcoast Maine. They work as a local dealer for Lester Buildings, offering custom pole-building construction solutions and prefab kits.
The company provides both full construction services and material-only packages. This lets customers choose between professional building or DIY projects.
Lester Buildings has been in business since 1947. Their engineered pole buildings are known for large, open spaces without interior support posts. We always recommend Lester for customers looking at pole barn construction.
These structures can be used for many purposes:
- Homes
- Equestrian facilities
- Livestock buildings
- Other custom designs
Six Rivers Construction teams up with Lester’s design experts. Together, they help bring customer visions to life. The process covers planning, pricing, and construction.
Customers can expect a smooth experience from start to finish. The result is a durable structure built to last. Six Rivers aims to deliver professional service and high-quality buildings that stand the test of time.
Maine barn company
10 Atlantic Hwy., Route 1
Edgecomb, Maine 04556
207-882-9945
https://mainebarncompany.com/
Maine Barn Company blends classic New England style with modern needs. They create timber frame structures that honor tradition while meeting today’s demands.
They have been in business for three decades. During this time, they’ve refined their approach to barn building by focusing on three key elements: simplicity, environmental harmony and beauty.
Their designs feature open spaces that many people desire. At the same time, they use building methods that are kind to the environment.
Maine Barn Company’s structures blend old and new. They keep the classic barn look while adding modern touches. This mix appeals to those who want a link to the past with present-day comfort.
The company offers a range of barn designs. These can be used for many purposes:
- Homes
- Guest houses
- Workshops
- Studios
- Offices
- Retail spaces
- Agricultural barns
- Horse barns
Their frames come in standard sizes but can be customized. This allows for flexibility in design and use.
dc structures
11251 SE 232nd Ave
Damascus, OR 97089
888-975-2057
https://dcstructures.com/
DC Structures designs and builds high-quality barndominiums suited for Maine’s climate. The company uses weather-resistant materials to create durable homes that can withstand harsh winter conditions.
Their barndominium kits feature premium kiln-dried lumber from the Pacific Northwest. This wood provides excellent insulation and structural integrity. The company’s pre-engineered building kits allow for easy customization. Clients can modify floor plans, add porches, or include workshop spaces to suit their needs.
DC Structures uses advanced 3D design software to help clients visualize their custom barndominiums. This interactive process ensures the final product matches the owner’s vision.
The kits come with all necessary materials, including framing, windows, doors, and hardware. This comprehensive package simplifies the construction process for builders and homeowners alike.
What are the typical costs associated with building a barndominium in Maine?
Barndominium construction in Maine comes with specific costs to consider. The average price is around $220 per square foot in 2024.
For a 2,000-square-foot barndominium, the total cost might range from $440,000 to $480,000. This estimate includes basic construction and finishing. Please keep in mind that we advise putting an additional $5-7k in your budget for closed-cell spray-foam insulation. That expenditure will pay for itself in energy savings within your first 5 years.
Barndominium kits can offer a more budget-friendly option. These pre-designed packages can reduce both costs and construction time.
For those on a tight budget, a DIY approach might lower expenses further. However, this requires significant time and skill investment. We recommend working with a local contractor to erect your kit.
Remember, costs can vary widely based on individual choices and local market conditions. It’s wise to get multiple quotes from reputable builders in Maine for accurate pricing.
Maine Zoning Laws and Building Codes
Maine has specific zoning laws and building codes that apply to barndominiums. These rules can vary depending on the location within the state.
The Maine Uniform Building and Energy Code (MUBEC) governs most construction in the state. However, it’s important to note that log homes and manufactured housing are exempt from MUBEC requirements.
For those building in unorganized territories, different rules may apply. The Land Use Planning Commission (LUPC) oversees these areas.
Local municipalities may have additional regulations.
For example, Portland has its own set of codes, regulations, and ordinances that builders must follow.
Before starting a barndominium project in Maine, it’s crucial to:
- Check local zoning laws
- Obtain necessary permits
- Ensure compliance with MUBEC (if applicable)
- Consult with local code enforcement officers
By understanding and following these regulations, builders can avoid potential legal issues and ensure their barndominium project proceeds smoothly.
Frequently Asked Questions
Building a barn haome in Maine comes with unique considerations. Buyers need to know about kits, zoning, pros and cons, and popular styles.
Where can I find barndominium kits available for purchase in Maine?
Barndominium kits can be found through some local builders and national suppliers. We can help connect you with local builders and contractors here. Our network of contractors offer custom kits and DIY packages for Maine residents.
Local lumber yards and construction supply stores may also stock or order barndominium kits. Online retailers ship kits to Maine as well.
Are there specific zoning restrictions for constructing a barndominium in Maine?
Maine has zoning laws that vary by county and municipality. Some areas may have restrictions on barndominium construction.
It’s important to check with local planning offices before building. Zoning rules can affect lot size, building height, and property use.
What are the pros and cons of choosing a barndominium over a traditional home in Maine?
Pros of barndominiums in Maine include lower construction costs. They’re often quicker to build than traditional homes.
Barndominiums offer open floor plans and versatile spaces. They can withstand Maine’s harsh winters when properly insulated.
Cons may include difficulty obtaining financing. Some areas have strict building codes for non-traditional structures.
Resale value can be uncertain compared to conventional homes. Not all buyers are familiar with the barndominium concept.
What styles and plans are popular for barndominiums in Maine?
Maine barndominiums often feature rustic designs that blend with the state’s rural character. Wood siding and metal roofs are common choices.
Open concept layouts are popular. Many plans include large windows to take advantage of Maine’s scenic views.
Two-story designs with lofts are widespread. They maximize living space while maintaining a smaller footprint.
Our kits are priced between $15 to $35 per sq ft
Pricing varies depending on size, complexity, location, DIY or Turn-Key construction.
Most popular sizes: 40×60 (2,400 sqft) – 50×60 (3,000 sqft) – 30×50 (1,500 sqft) – 60×80 (4,800 sqft)
Current State Guides
Alabama
Alaska
Arizona
Arkansas
California
Colorado
Connecticut
Delaware
Florida
Georgia
Hawaii
Idaho
Illinois
Indiana
Iowa
Kansas
Kentucky
Louisiana
Maine
Maryland
Massachusetts
Michigan
Minnesota
Mississippi
Missouri
Montana
Nebraska
Nevada
New Hampshire
New Jersey
New Mexico
New York
North Carolina
North Dakota
Ohio
Oklahoma
Oregon
Pennsylvania
Rhode Island
South Carolina
South Dakota
Tennessee
Texas
Utah
Vermont
Virginia
Washington
West Virginia
Wisconsin
Wyoming
If you would like to add your business to our state guides of run a full feature profile on our site please contact us at info@barndominium.org.
Please include any contact information and any featured images you would like included with your profile.


