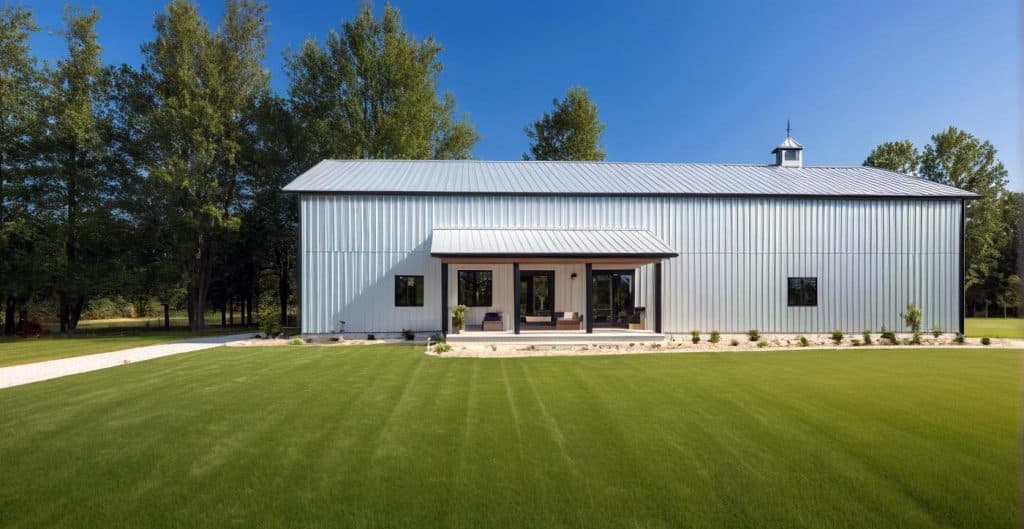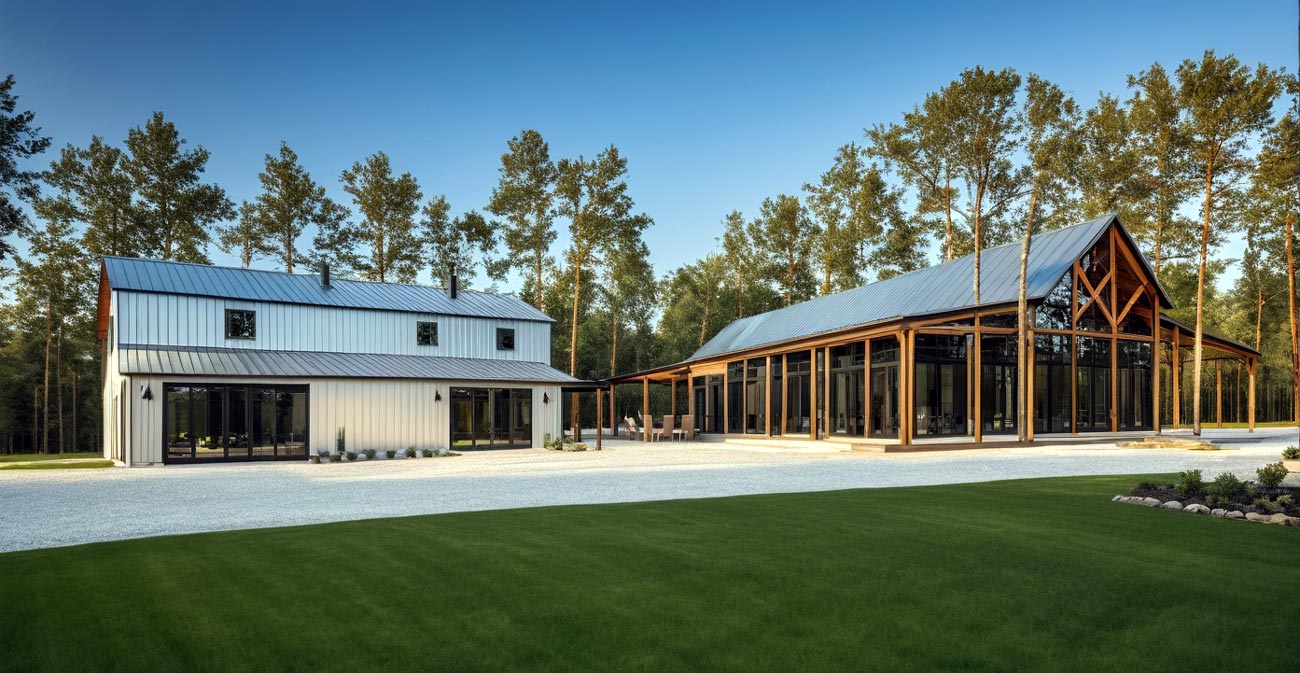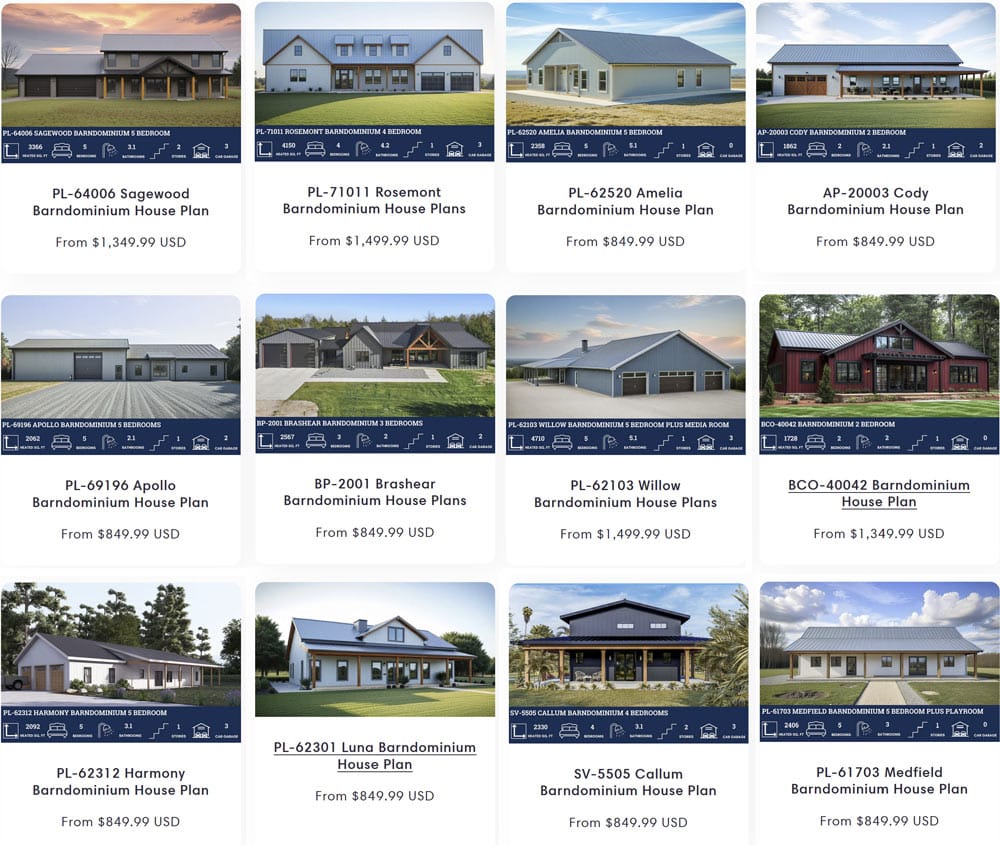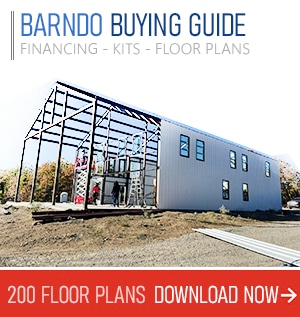For those considering alternative housing solutions, a barndominium in Vermont offers a unique blend of rustic charm and modern convenience. Barndominiums in Vermont cost around $250 per square foot, making them an affordable option compared to traditional homes. This price point allows for significant customization, including features like custom cabinetry and energy-efficient utilities.
In addition to cost savings, purchasing a barndominium can simplify the building process. Potential buyers can avoid common issues like construction delays and bureaucratic hurdles. With various floor plans and builders available, there are plenty of opportunities to tailor a barndominium to fit any lifestyle and aesthetic preference.
Given Vermont’s scenic landscapes, a barndominium provides not just a home but a lifestyle rooted in nature. Those looking for a practical and beautiful living space will find that a barndominium in Vermont ticks all the boxes.
Key Takeaways
- Vermont barn home construction is cost-effective at $250 per square foot.
- Barndos simplify the building process to avoid delays and issues.
- Extensive customization options are available through local custom builders.
Vermont Barndominium Plans Best Sellers
What are the average costs associated with constructing a barndominium in Vermont?
When considering building your own barndominium home in Vermont, understanding the costs and financing options is crucial. Careful budget planning and comparing the costs with traditional housing can help you make informed decisions.
The average cost ranges from $250 per square foot. This is cheaper compared to the $300 to $340 per square foot needed for a standard home.
In addition to construction costs, make sure you factor in other common expenses including:
- Land: Price varies based on location.
- Site preparation: Includes clearing and leveling land.
- Foundation: Crucial for structural support.
- Utilities: Setting up water, electricity, and septic systems.
- Interior and exterior finishing: Customizing the home’s look and feel.
Additional costs may arise if you opt for custom features like cabinetry, flooring, or energy-efficient systems.
Our Top Rated Barndominium Builders In Vermont

The state has a large group of custom timber frame builders and contractors to choose from. Per capita, Vermont boasts one of the highest amount of custom builders in the US.
Geobarns, LLC
704 King’s Highway
White River Jct, VT 05001
603-59-1912
https://geobarns.com/
GeoBarns LLC specializes in constructing artistic, modified post-and-beam structures that combine strength, versatility, and beauty. Their unique diagonal framing technique enhances the structural integrity of their buildings, allowing for spacious, open interiors without the need for internal supports.
A hallmark of a GeoBarn is its adaptability. These buildings can serve as homes, workshops, art studios, or commercial venues. An example of their versatility is the Pippin Hill Farm & Vineyards in Virginia, which showcases the elegance and functionality of a GeoBarn as a premier wine country destination.
GeoBarns’ construction approach integrates both traditional and modern techniques. Their modified post-and-beam shell is designed to handle heavy loads while maintaining an aesthetically pleasing look. The hand-built trusses not only support the structure but also add to the visual appeal with their exposed timber design.
Key Features of GeoBarns:
- Diagonal Framing: Enhances strength and efficiency by transferring shear loads to the foundation.
- Open Interiors: Allows for flexible floor plans with ample natural light.
- Proprietary Truss Assemblies: Custom-built to support substantial loads, such as a six-ton tractor on an upper level.
With a focus on sustainability and energy efficiency, we always recommend residents of Vermont to start their search with GeoBarns. Their buildings are constructed to minimize the carbon footprint and enhance thermal efficiency, making them durable and eco-friendly. This combination of traditional craftsmanship and modern efficiency makes GeoBarns a standout choice for those looking to build distinctive, long-lasting structures.
vermont frames
22 Varney Hill Road
Starksboro, VT 05487
802-453-3727
https://vermontframes.com/
Vermont Frames is another quality local builder tat specializes in crafting timeless timber frame barns. This company has been delivering high-quality structures for decades, celebrating 48 years in 2024. Their approach emphasizes traditional craftsmanship, using large, heavy timber beams secured with mortise and tenon joints.
Why Choose Vermont Frames?
- 4+ decades of expertise in timber frame construction
- Friendly and knowledgeable staff
- Full range of design and build services
Their barns are known for their rustic appearance, thanks to the exposed wooden beams. They are not only functional for storing farm equipment and housing livestock, but also versatile enough to be used as event spaces or workshops.
timberhomes llc
21 Fork Road
Montpelier, VT 05602
802-685-7974
https://timberhomesllc.com/
Timberbarns LLC specializes in creating elegant and sustainable timber frame structures using wood sourced from Vermont forests. Their approach blends traditional craftsmanship with modern design to produce homes, barns, and outdoor spaces that are both beautiful and durable.
What They Build
Timberbarns LLC offers a variety of structures including:
- Timber frame houses
- Timber frame barns
- Outdoor pavilions
- Custom outdoor spaces
- Trailhead kiosks and park structures
- Timber frame cabins
The emphasis is on creating buildings that are not only functional but also have a soulful quality. Their timber frame houses are designed with the intent of building homes that have a minimal ecological footprint. These homes are tailored to meet the unique needs of each client, ensuring they are cherished for generations.
vermont country builders
7537 Main Street
Manchester Center, VT 05255
802-367-3021
https://www.vermontcountrybuilders.com/
Vermont Country Builders has been a leader in custom home construction since 1986. The company creates a broad range of architectural styles, from traditional New England farmhouses to modern, energy-efficient homes. Their expertise includes mastering fine carpentry techniques and modern building science to ensure long-lasting structures.
Ian Jensen, the owner, took over the business in 2007. Since then, Vermont Country Builders has seen significant growth. Ian’s focus on energy efficiency and client satisfaction has driven the company forward. Under his leadership, the team ensures that every project meets all compliance and permitting standards.
Services and Specialties
- Custom Homes: Farmhouse, colonial, contemporary, and modern styles.
- Barn Homes: Designs like cross gable, wagon house, and Vermont barn.
- Energy Efficiency: Building homes that keep energy use low.
Their use of locally sourced materials supports the community and enhances the authenticity of their builds. With a five-star reputation, Vermont Country Builders remains a top choice for those wanting an exceptional, tailor-made home.
Davis frame
513 River Road
Claremont, NH 03743
603-543-0993
https://www.davisframe.com/
Davis Frame Company specializes in creating stunning timber frame homes, including one of favorites- the unique Southern Vermont Barn Home. This home is inspired by traditional New England barns and offers a distinctive design.
The home is constructed using prefab methods with timber frame and structural insulated panels. This approach speeds up on-site construction and enhances energy efficiency. The foundation system by Superior Walls is also prefab, arriving in modular panels with insulation ready for utilities and drywall. Installation is quick and efficient.
The floor plan features the homeowner’s living space separate from the guest quarters. The guest area, located on the main level and walkout basement, includes 3 bedrooms and 3 bathrooms, perfect for hosting visitors.
On the upper levels, homeowners will enjoy exposed wooden beams and a spacious living area. The second floor combines the great room, dining room, and kitchen. Four large windows provide plenty of natural light. The master suite and a children’s bunk room are also located here.
Vermont Barns
10086 VT-30
Jamaica, VT 05343
802-297-1600
https://vtbarns.com/
Vermont Barns, a timber frame design-build firm, specializes in creating custom barns and barn-style homes. Since 1992, they have been crafting timber frame barns and homes throughout southern Vermont. Their work stands out for its quality and craftsmanship. They use both century-old methods and the Hundegger K2 CNC machine for precision.
Their services include site planning, land development, and project management. They also handle timber fabrication, raising, and custom siding.
They even offer barn renovations to update and improve existing structures.
Designed for both function and beauty, these barns are built to last. Their expertise in timber framing ensures strength, while their design services provide aesthetic appeal.
For those interested in seeing examples of their work, their portfolio offers a variety of completed projects. This showcases their commitment to high-quality design and construction.
Vermont Barns maintains relationships with clients even after projects are completed, reflecting their dedication to customer satisfaction and long-term service.
Legal Considerations in Vermont

Before building a barndominium in Vermont, several legal factors must be considered. These include zoning laws, building codes, and permit requirements.
Zoning Laws and Regulations
Zoning regulations vary by region in Vermont. Some areas prohibit the use of metal buildings for residential purposes due to local aesthetics. Always check with local zoning authorities before beginning construction. You can find more information about regional codes from the Vermont Planning and Development Act.
Key Points to Consider:
- Residential Zoning: Ensure the land is zoned for residential use. This information is often available through local zoning offices.
- Building Codes: Compliance with building codes is mandatory. These codes can include structural standards, electrical systems, and plumbing.
- Aesthetics: Local regulations might have rules on the appearance of your building. Some areas restrict metal siding to blend better with the surroundings.
- Permits: Acquiring proper permits is a must. These permits validate that your construction meets Vermont’s safety and zoning laws.
Additional Resources:
- Local Zoning Offices: Contacting them can provide specific guidelines for your area.
- State Resources: The Agency of Commerce and Community Development provides planning statutes and rules relevant to Vermont.
Required Permits in VT
Building Permit: Essential for all new constructions, including barndominiums. Submit architectural plans and specifications.
Electrical Permit: Required for all electrical work. Licensed electricians must perform the work.
Plumbing Permit: Necessary for any plumbing installations. Inspections will be conducted at various stages.
Zoning Permit: Ensures that the barndominium complies with local zoning laws. Different zones have specific regulations for land use.
Common Restrictions
Setback Requirements: Minimum distance the barndominium must be from property lines. These vary by municipality.
Height Restrictions: Limits on how tall the structure can be. Heights may be regulated to maintain community aesthetics.
Environmental Considerations: Compliance with environmental regulations is crucial. This includes wetlands protection and erosion control.
Vermont Resale and Market Trends
Barndominiums in Vermont are becoming increasingly popular, with growing market demand and promising appreciation potential. Buyers are looking at barndominiums for their unique blend of rustic charm and modern amenities.
Market Demand
The market demand for barndominiums in Vermont is on the rise. As more people seek out eco-friendly and cost-effective housing options, barndominiums offer an attractive alternative. From modern barndos to luxury barndominium homes, the variety available caters to diverse preferences.
The affordability factor is also crucial. Building costs for barndominiums are significantly lower than traditional homes. This creates an inviting option for first-time homebuyers and those looking for a custom-built residence. Additionally, the spacious interiors and flexible design options appeal to families and individuals alike.
Appreciation Potential
The appreciation potential of barndominiums in Vermont is noteworthy. The cost savings in construction allow homeowners to invest in quality finishes and energy-efficient systems, which can enhance property value over time. With an average cost of around $250 per square foot, they offer significant returns on investment.
As the popularity of barndominiums increases, so does their market value. Increasing interest in eco-friendly living and unique home designs contributes to higher resale values. This trend can ensure that current investments in barndominiums hold and possibly increase their value in the future.
Frequently Asked Questions
This section addresses some common questions about barndominiums in Vermont, including availability, cost comparison, and design options.
Can you find barndominiums available for purchase in Vermont?
Yes, you can find barndominiums available for purchase in Vermont. Various builders and real estate listings offer completed barndominiums ready for move-in.
How do barndominium prices compare to traditional homes in Vermont?
Barndominiums in Vermont are generally more affordable, costing about $250 per square foot. Traditional homes range from $300-$340 per square foot, making barndominiums a cost-effective alternative.
What are the disadvantages of living in a barndominium?
Barndominiums might have fewer customization options compared to traditional homes. They also might have a different resale value, and their metal construction could require specific maintenance.
Are there pre-designed plans available for building a barndominium in Vermont?
Yes, there are pre-designed plans available for building barndominiums. Various companies offer design services to help guide you through the process from fabrication to delivery.
What factors influence the total cost of building a barndominium?
The total cost can be influenced by several factors, including the size of the barndominium, material selections, location, and any additional customizations like cabinetry or special finishes. On average, building costs are around $250 per square foot for a 2,000-square-foot home.
Compare Barndo Kit Prices & Save
Our kits are priced between $15 to $35 per sq ft
Most popular sizes: 40×60 (2,400 sqft) – 50×60 (3,000 sqft) – 30×50 (1,500 sqft) – 60×80 (4,800 sqft)
Prefer To Start With A Floor Plan?
Current State Guides
Alabama
Alaska
Arizona
Arkansas
California
Colorado
Connecticut
Delaware
Florida
Georgia
Hawaii
Idaho
Illinois
Indiana
Iowa
Kansas
Kentucky
Louisiana
Maine
Maryland
Massachusetts
Michigan
Minnesota
Mississippi
Missouri
Montana
Nebraska
Nevada
New Hampshire
New Jersey
New Mexico
New York
North Carolina
North Dakota
Ohio
Oklahoma
Oregon
Pennsylvania
Rhode Island
South Carolina
South Dakota
Tennessee
Texas
Utah
Vermont
Virginia
Washington
West Virginia
Wisconsin
Wyoming
If you would like to add your business to our state guides of run a full feature profile on our site please contact us at info@barndominium.org.
Please include any contact information and any featured images you would like included with your profile.




