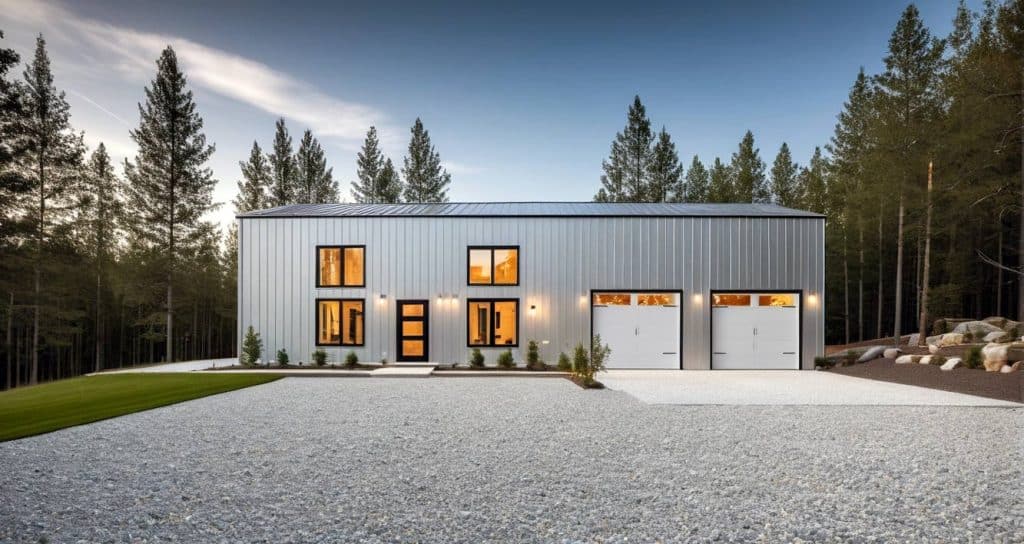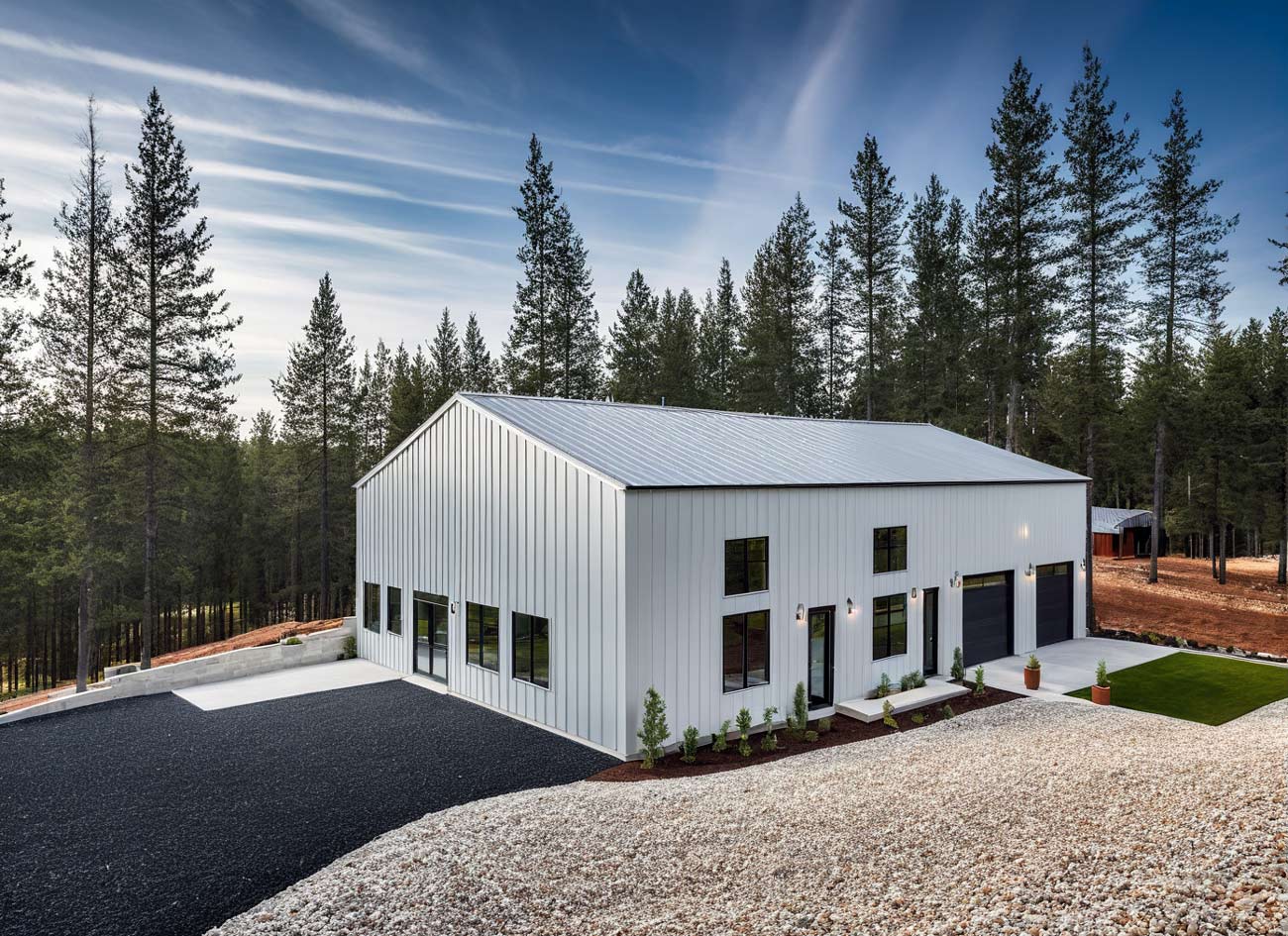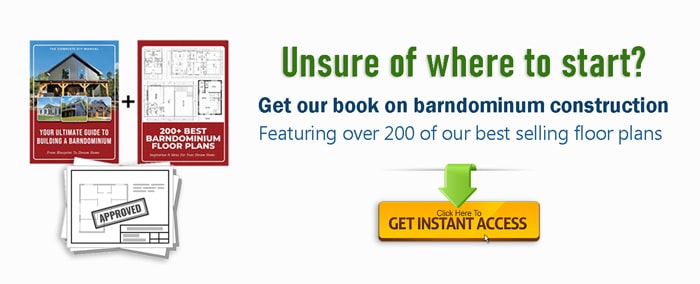Can You Build A Barndominium in Oregon?
Before we jump in let us address the obvious question….
Yes, building a barndominium in Oregon is possible and has become increasingly popular choice for homeowners in recent years. Whether you choose a metal or wood-framed barndo structure, these unique homes are perfect for Oregon life. They offer an affordable, durable, and flexible alternative to traditional housing options.
Oregon is an ideal location for a barndominium due to its vast land area and low population density. With around 40 people living in a square mile, it offers a serene environment for those who prefer a more peaceful living situation.
Additionally, the construction of a barndominium in Oregon can be completed in about half the time compared to traditional homes, making it a time-efficient option.
The cost of building a barndominium in Oregon is generally lower than that of a traditional wood-frame house, which can be around $270 per square foot. We will discuss pricing in depth in this guide but it is important to note that this cost estimate only covers the initial construction of the structure and does not include any customization or interior finishing.
Several companies specialize in building barndominiums in Oregon, such as Great Western Buildings, Quality Structures Inc, and DC Structures. These companies offer kits and materials to help streamline the building process, as well as customizable floor plans to suit individual preferences. Finance options are also available for those who require assistance in funding their barndominium project.
To summarize, not only can you build a barndominium in Oregon, but it can also be a cost-effective and unique alternative to traditional housing options. The availability of modern builders, customizable options, and financing makes constructing an Oregon barndominium an attractive prospect for those seeking a non-traditional living space.
Building Your Own Barndominium in Oregon
As we mentioned in the intro, Oregon is an ideal option for barndos to take advantage of the scenic views and forests. If you are looking modern structure to take in the serene environment, you can design your barndo with 360* views.
With the growing popularity, the construction time for a barndominium in Oregon may vary, depending on factors such as the size and complexity of the design, as well as the availability of materials and labor. It is essential for homeowners to plan accordingly and be prepared for any potential delays in the construction process.
The cost of building a traditional house in Oregon is estimated to be around $270 per square foot, with the price for a barndominium potentially being more affordable due to its durable materials and simplified construction methods. It is crucial to keep in mind that this is a ballpark median cost and it will be influenced by factors such as the location, size, and customization of the structure.
One major aspect to consider when building a barndominium in Oregon is obtaining the necessary permits. Depending on the specific location and requirements, these may include building permits, zoning permits, and, in some cases, land use permits.
Homeowners need to familiarize themselves with local building regulations and ensure that they comply with all requirements during the construction process.
In Oregon, one can find inspiration from previously built residential barndominiums demonstrating the potential for a comfortable and functional living space. This Great Western Buildings build in Rosenburg is a perfect shop house style barndo…
With results like this, homeowners can have the confidence they are making a wise investment in an innovative and enduring housing option.
Top Barndominium Builders in Oregon

When considering building a barndominium in Oregon, it’s essential to choose the right builder for your project. There are several reputable companies specializing in barndominium construction, ensuring a high-quality and durable home to meet your needs.
Great Western Buildings
https://greatwesternbuildings.com/
As you may have guessed from the above photo, one of favorite barndominium companies in Oregon is Great Western Buildings, with experience in constructing various types of residential barndominiums. Their projects showcase purpose-built designs customized to satisfy homeowners and their specific requirements.
Quality Structures Inc
Another option for those seeking Oregon barndominium builders is Quality Structures Inc. With expertise in building barndominiums on properties throughout Washington and Oregon, they emphasize functional structures that integrate well with the Pacific Northwest’s unique landscapes.
Back Forty Buildings
https://backfortybuildings.com/
The Back Forty Building Co. specializes in design and construction of barndominiums and shop houses. As experts and barndominium homeowners themselves, they understand the benefits of such structures and help clients achieve their ideal home.
If you are looking for a more modern style, we recommend Back Forty for their design services.
Cascade Mountain Pole Barns
https://www.cascademountainpolebarns.com/
Another good option in Oregon is Cascade Mountain Pole Barns, based in Redmond, Oregon, has years of experience in designing and constructing custom timber frames and post-and-beam pole barn houses. With over one hundred structures built nationwide, they ensure quality craftsmanship and a strong focus on customer satisfaction.
Oregon Barndominium Kits and DIY Providers
In Oregon, there are several options available for those looking to build a DIY barndominium. One popular approach is to use barndominium kits, which provide the pre-engineered frame and shell necessary to construct your dream metal pole structure.
These kits can be a more convenient route as they offer a streamlined process and have all the required materials and components included. Many barndominium kit providers operate in Oregon and can help guide you through the process. They may also offer a range of customization options to suit your specific needs and preferences.
An advantage of working with barndominium kit providers in Oregon is their expertise in the local building codes and regulations. They can ensure that your project meets all necessary requirements, avoiding potential delays or complications in construction. Additionally, these providers often have relationships with local contractors, which can be beneficial in coordinating and completing the build.
In summary, choosing the right Oregon barn kit builder may prove crucial for a successful barndominium project. Barndominium kits and local providers can take away much of the hassle and complexity, ensuring a smoother construction process. By providing pre-engineered materials packages and expert guidance, these kits and providers can help bring your dream barndominium to life in Oregon.
Cost of a Barndominium in Oregon
Building a barndominium in Oregon can be a cost-effective alternative to traditional homes, as their construction costs are usually lower. The cost of building a traditional wood-frame house in Oregon is around $270 per square foot.
In contrast, the average cost per square foot for a barndominium ranges from $100 to $150, offering potential savings.
While the cost of building a barndominium is typically more affordable than constructing traditional homes, factors such as location, materials used, and custom design elements can influence the final price. Keep in mind that these estimates do not include the cost of finishing work and furnishings, which are required to transform the structure into a comfortable living space.
Another advantage of barndominiums is their sturdy and durable construction. Many barndominium builders in Oregon utilize pole barn houses or post and beam structures, which are known for their strength and ability to withstand harsh weather conditions.
In summary, the cost of building a barndominium in Oregon is generally more affordable than traditional homes, with prices averaging between $100 and $150 per square foot. However, this may vary depending on the location, materials, and design choices. To create a functional and comfortable living space, additional finishing work and furnishings will be necessary, but barndominiums still offer a potentially cost-efficient alternative for those seeking a unique and durable home.
Insurance Requirements for Oregon Barndominiums
Insurance is a crucial aspect of owning a barndominium in Oregon, as it helps protect the property and its contents in case of unforeseen damages. Obtaining the right barndominium insurance is essential to ensure adequate coverage and financial protection.
There are specific insurance requirements that owners need to consider. Most standard homeowner’s insurance policies might not cover a barndominium, as these structures are unique and different from traditional homes. Therefore, it’s essential for Oregon barndominium owners to research specialized policies tailored specifically for these properties.
When seeking insurance for a barndominium in Oregon, it’s important to understand the differences in coverage options. Some policies may focus on the shell of the structure, while others encompass additional elements, including personal belongings and liability protection. A thorough evaluation of the property’s features is essential before determining which insurance policy to choose.
Barndominium insurance policies typically provide coverage for damages caused by fire, windstorms, hail, theft, and vandalism. However, it’s crucial to read the terms and conditions of the policy, as certain natural disasters, such as floods and earthquakes, may not be included in the coverage. Oregon barndominium owners should consult an insurance expert to identify the appropriate coverage for their specific needs.
Premiums for barndominium insurance policies can vary based on factors such as the property’s location, construction materials used, and total living area. Opting for higher deductibles may help reduce the premium rates. It is advised that Oregon barndominium owners shop around for quotes from multiple insurance providers to ensure they’re getting the most competitive rates and coverage options.
In summary, obtaining adequate insurance coverage for a barndominium in Oregon is essential to protect the property and its contents. Owners should thoroughly research specialized policies tailored for barndominiums, consult with insurance experts, and evaluate coverage options to ensure their unique structure is insured appropriately.
Financing Your Barndominium in Oregon
Financing a barndominium in Oregon can be different from financing a traditional home, as it involves unique construction costs and lender requirements. A few lending options are available to help you finance your barndominium project successfully.
One popular financing option is a one-time close loan, which combines the construction loan and the permanent mortgage into a single loan. This approach simplifies the process and reduces closing costs for borrowers. It’s essential to research different lenders that offer one-time close loans or specialized barndominium financing in Oregon to find the best terms and interest rates.
Another option for barndominium financing in Oregon is to work with a financial institution that specializes in agricultural loans, such as Northwest Farm Credit Services. These institutions offer tailored financing solutions for projects like barndominiums that involve both residential and agricultural components. They provide competitive rates and terms, making them a viable choice for financing your Oregon barndominium.
When considering barndominium financing, remember to account for factors such as:
- Land acquisition costs
- Permitting and zoning requirements
- Site preparation and foundation work
- Materials and labor costs for constructing the barndominium
While financing a barndominium in Oregon may differ from traditional home loans, doing thorough research and selecting the right lender can ensure a smooth process and help make your dream of building a unique and cost-effective home a reality.
Using Sustainable Materials
When constructing a barndominium in Oregon, using sustainable materials is an important consideration. Sustainable materials are environmentally friendly and can contribute to a unique and rustic living space, aligning with the professional tone of the design.
One popular eco-friendly material is reclaimed wood. Reclaimed wood can be incorporated into the barndominium’s structure, flooring, or even furniture, giving the space a warm and natural aesthetic. Sourcing reclaimed wood also helps reduce waste within the construction industry.
Metal is another sustainable building material suitable for barndominiums. Recycled metal can be utilized in the building’s frame and roofing, offering both durability and energy efficiency. Metal is known for its longevity and low maintenance requirements, making it an excellent choice for those who want an environmentally conscious yet long-lasting structure.
Steel, a commonly used metal in construction, is an attractive option for barndominiums in Oregon due to its strength and recyclability. As steel can be melted down and reused, it is a sustainable choice for the framing of the living space and storage areas in a barndominium. This material can also withstand extreme weather conditions, ensuring the safety of both inhabitants and their belongings.
Building materials should be chosen carefully for both their ecological impact and functional benefits. By combining various sustainable materials like reclaimed wood, recycled metal, and steel, one can create an efficient, long-lasting, and environmentally friendly barndominium in Oregon.
Frequently Asked Questions

What are the top barndominium builders in Oregon?
There are several reputable barndominium builders in Oregon that specialize in custom design and construction. Great Western Buildings and DC Structures are two popular companies known for their quality work and expertise in the field. When selecting a builder, it’s essential to research their previous projects and customer reviews to make an informed decision.
What is the average cost of a barndominium in Oregon?
The average cost of building a barndominium in Oregon can vary depending on factors such as size, materials, and location. With that said our median price is $270 per sqft as of October 2023.
Where can I find steel barndominium kits in Oregon?
We can help you get quotes and save with our wholesale pricing. Click here for info.
There are several suppliers in Oregon that offer steel barndominium kits for a more simplified construction process. These kits typically come with pre-engineered components, making them an excellent choice for those looking to save time and money on their project.
Are there any current barndominiums for sale in Oregon?
Yes, there are often barndominiums available for sale in Oregon, reflecting their increasing popularity. Keep in mind that availability may vary due to market demand and location. You may use online real estate platforms or work with a local real estate agent to find suitable listings.
Can I finance a barndominium in Oregon?
Yes, financing options for barndominiums are available in Oregon. Some local financial institutions offer tailored loan products for this type of construction. It’s crucial to research and compare different financing options to find the one that best meets your needs and budgetary constraints.
Is buying a barndominium in Oregon a good investment?
Purchasing a barndominium in Oregon can be a good investment, especially for those seeking a durable, cost-effective, and versatile living space. With the rising trend of barndominiums, their value may increase over time. However, just like any investment, it’s essential to weigh the potential risks and rewards, considering factors like market demand, location, and personal preferences before making a decision.
Our kits are priced between $15 to $35 per sq ft
Pricing varies depending on size, complexity, location, DIY or Turn-Key construction.
"*" indicates required fields
Most popular sizes: 40×60 (2,400 sqft) – 50×60 (3,000 sqft) – 30×50 (1,500 sqft) – 60×80 (4,800 sqft)
Current State Guides
Alabama
Alaska
Arizona
Arkansas
California
Colorado
Connecticut
Delaware
Florida
Georgia
Hawaii
Idaho
Illinois
Indiana
Iowa
Kansas
Kentucky
Louisiana
Maine
Maryland
Massachusetts
Michigan
Minnesota
Mississippi
Missouri
Montana
Nebraska
Nevada
New Hampshire
New Jersey
New Mexico
New York
North Carolina
North Dakota
Ohio
Oklahoma
Oregon
Pennsylvania
Rhode Island
South Carolina
South Dakota
Tennessee
Texas
Utah
Vermont
Virginia
Washington
West Virginia
Wisconsin
Wyoming
If you would like to add your business to our state guides of run a full feature profile on our site please contact us at info@barndominium.org.
Please include any contact information and any featured images you would like included with your profile.



