When most people picture a barndominium, they imagine a large, spacious house. But barndominiums don’t have to be big. In this post, we are going to share small barndominium designs & ideas with you. Before we jump into our list of favorite small barndominium house plans, let’s discuss the benefits of a small barndo.
Why Build a Small Barndo?
A small barndominium is the perfect choice for anyone who likes the idea of a small home, but is worried that a traditional small house might feel cramped. A barndo allows for clear span design, big windows, and high cathedral ceilings. Even with a small square footage, a barndominium can feel big.
You get to enjoy all the other advantages of a barndominium as well, just with a reduced footprint. A smaller home can be quick, easy and affordable to build, energy-efficient and eco-friendly. It offers you all the rural Americana charm of a large barndominium, just in a more modest package.
Building a small barndominium in the countryside is usually easiest from a zoning standpoint. But if there is a suburban area that is zoned for one, you will have an easier time finding a lot suitable for a small barndo than a large one.
6 Beautiful Small Barndominium House Plans to Consider
To help you visualize the possibilities of living in a small barndominium, here are some of our top recommended small barndo house plans.
RP-10002 Radcliffe Barndominium House Plan
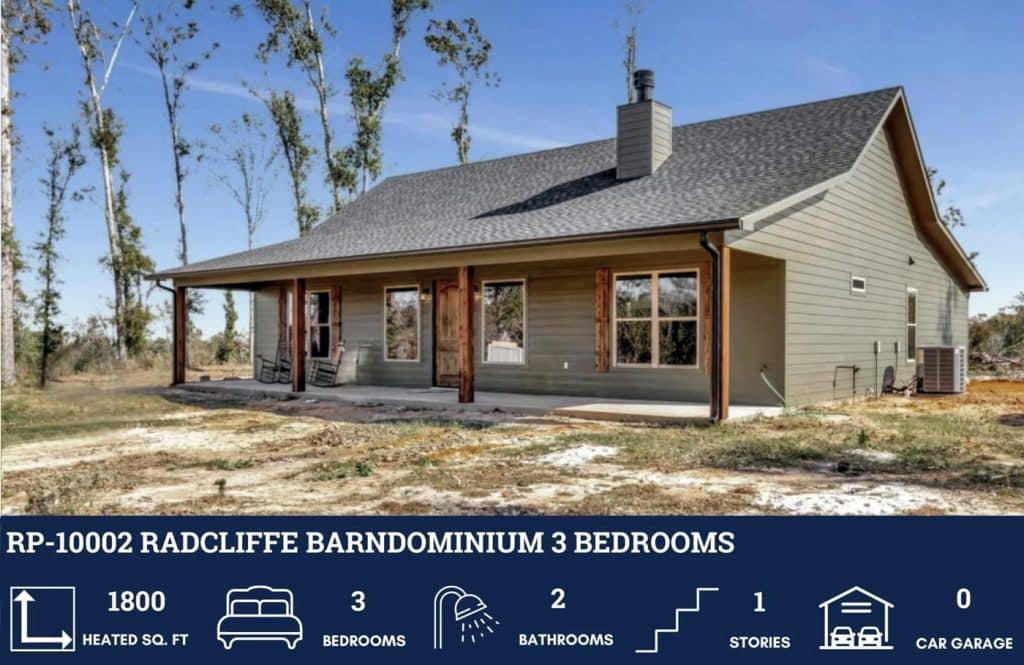
First up, we have the RP-10002 Radcliffe Barndominium. This barndominium features two stories. The first floor has 1,408 square feet of heated space, and the second floor adds 728 square feet of heated space. The home features a 2,008 square foot wraparound porch along with a 769 square foot deck, ensuring plenty of outdoor space to enjoy. There is also a 1,036 square foot garage. The home includes 3 bedrooms and 2 full bathrooms.
The first floor layout features the kitchen and living room as a combined open space on one side of the home. A mud room leads to the laundry and bathroom on the other side of the house. A small hallway leads to the master bedroom. The first floor also features a bathroom and vestibule as well as entrances to the garage.
The second floor is open to below above the kitchen and living room so that this small barndominium feels big. A loft area offers some extra space that you can utilize however you see fit. The second and third bedrooms are upstairs, along with a bathroom.
Best For: With its 3 bedrooms and 2 bathrooms, this small barndominium can be a comfortable home for a family with multiple children.
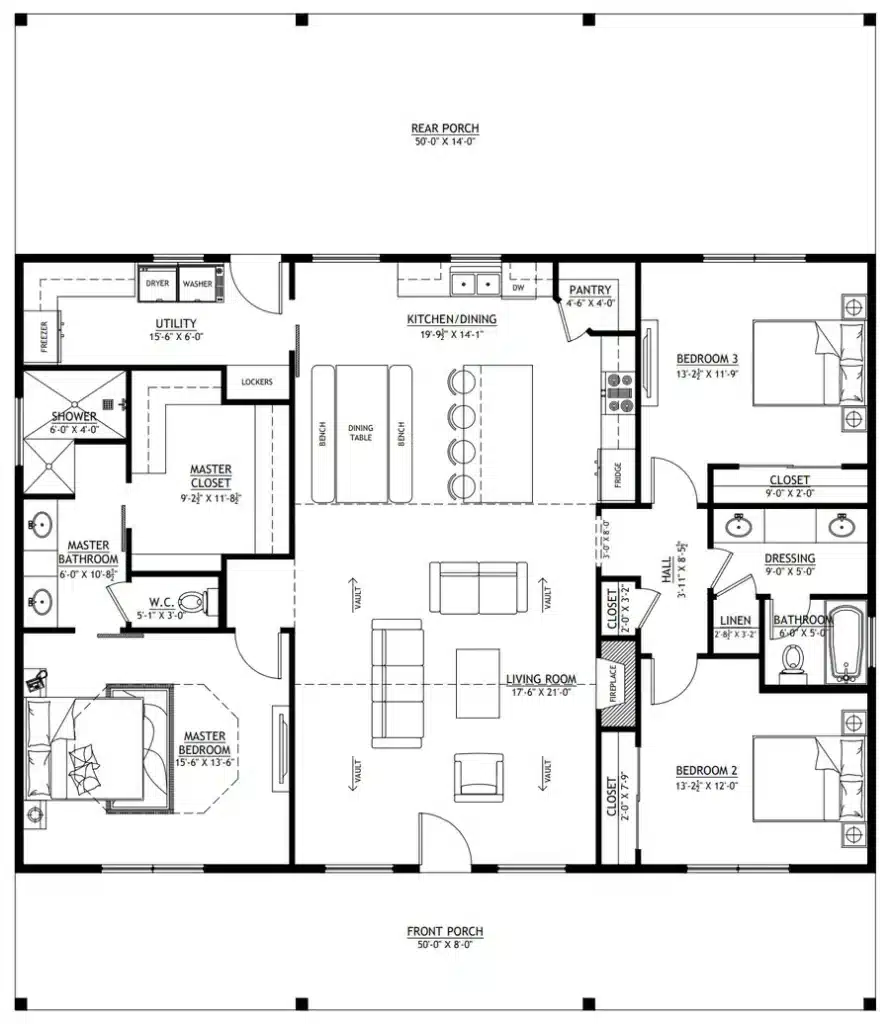
AP-20003 Cody Barndominium House Plan
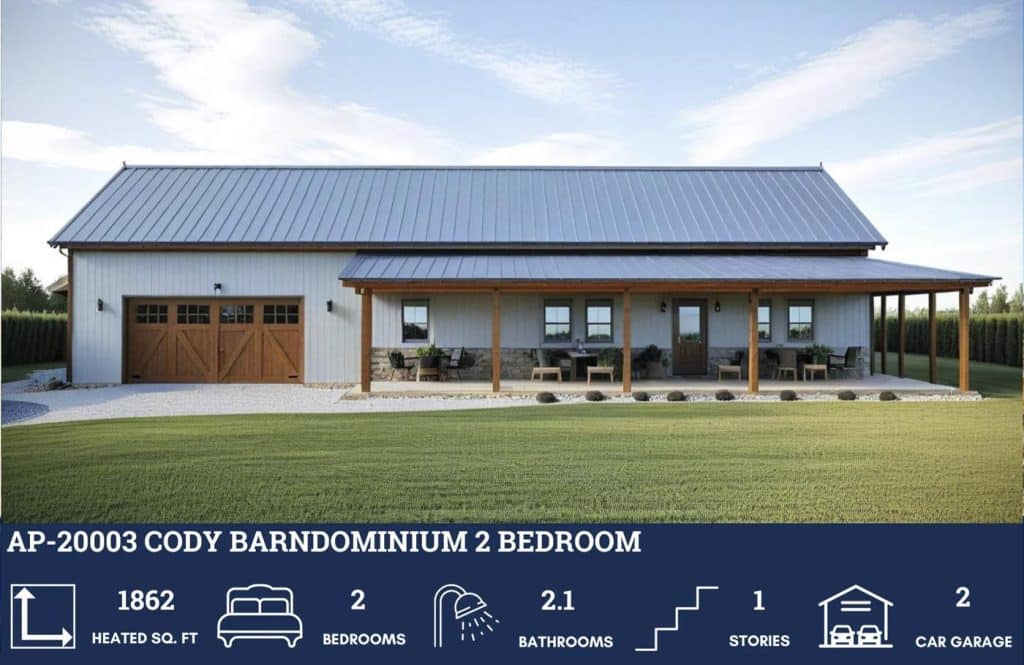
This small barndominium floor plan has some commonalities with the Radcliffe, and includes 1,862 square feet of heated floor space on the first floor. The garage measures 1,102 square feet, and the wraparound porch is 1,248 square feet. It is a “shop house,” or “shouse,” which is a type of home that incorporates a large garage/shop area for those who want to work on their projects under the same roof where they live.
Instead of featuring a full, heated upstairs, however, the loft is an unheated space measuring 1,102 square feet. So, you will probably want to use it as a storage area. It is located in the center of the home above the bedrooms, bathrooms, and mud room/laundry room.
The ceiling is higher to either side of the loft since the second floor is open to below over both the garage/shop and the dining room, kitchen and living room on the opposite side of the house.
Best For: We recommend this barndominium if you want a shop house, and could use some extra space upstairs for storage, but prefer to spend your time entirely downstairs. Of course, in a pinch, you could add a portable AC or space heater to the loft to use it for other purposes.
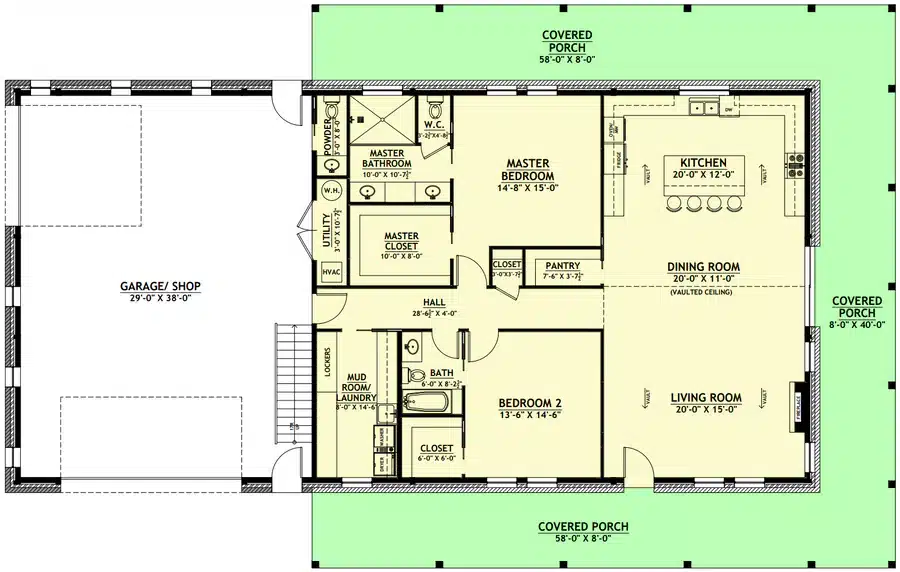
BCO-40055 Barndominium House Plan

If you want a barndominium home that is truly quaint and cozy, you should take a look at the BCO-40055 floor plan. This is a single story barndo that features 1,500 square feet of indoor space. From the outside, it might look like it is two stories, or has a loft. It doesn’t, but it does feature high ceilings and lots of natural light flowing through its open floor plan. There are 2 bedrooms, 2 bathrooms, and an extra room that can serve multiple functions.
When you cross the wide porch and enter through the front door, you will find yourself in the combined living room and dining room, with the kitchen and mudroom in back. To the right is the main bathroom, the home office, and the smaller bedroom. To the left is the master bedroom and bathroom with the walk-in closet.
If you wanted, you could repurpose the home office to serve as a craft room, game room, storage area, a third bedroom, or anything else you need.
Best For: This is a great choice if you want a modest barndominium that feels open inside, with enough room for one person, a couple, or a family with 1-2 children.
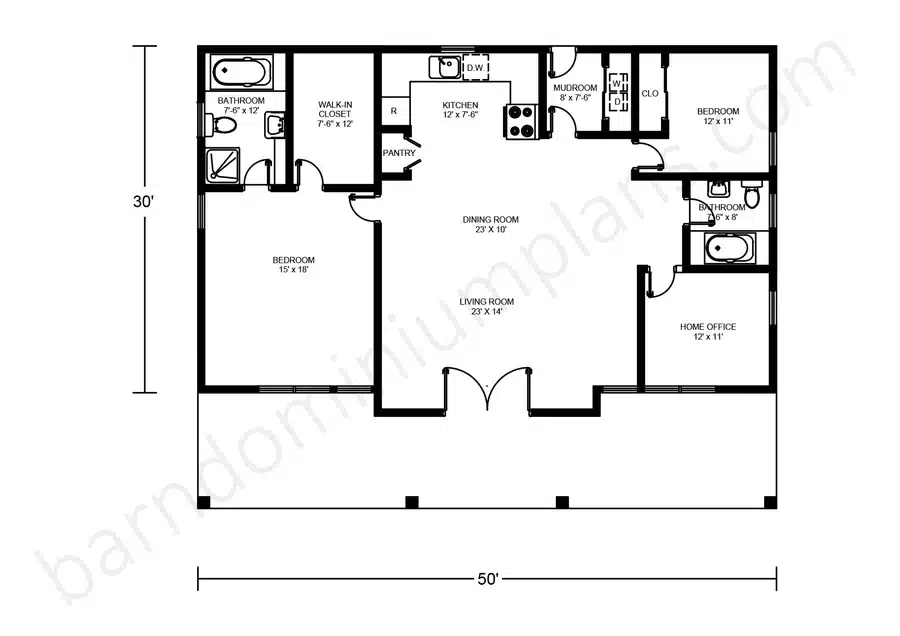
PL-62301 Luna Barndominium House Plan
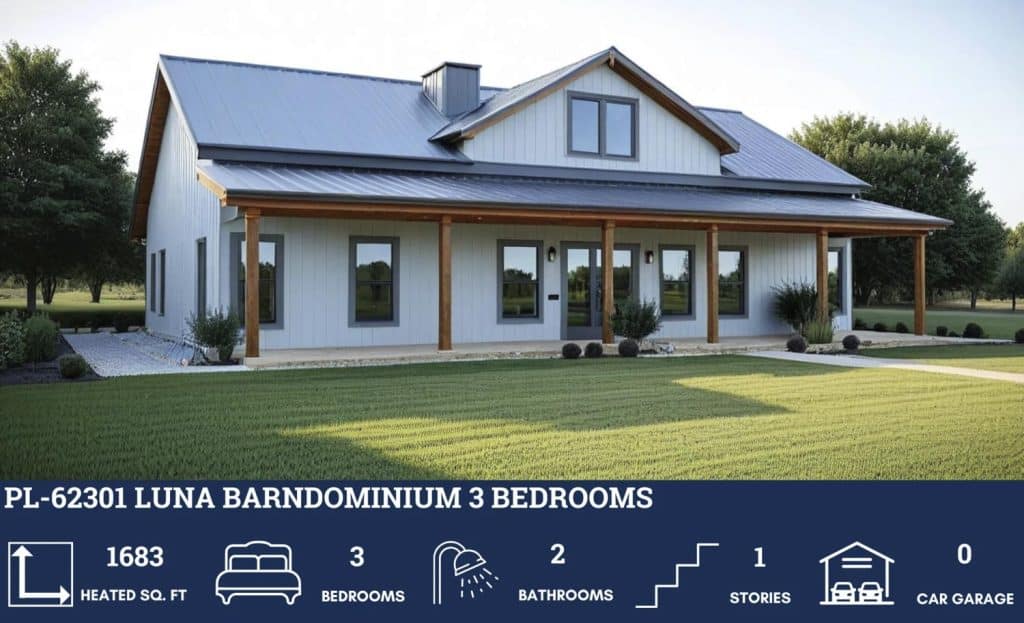
This barndominium is a single story house that features 1,683 square feet of heated space, along with an 816 square foot porch. It does not have a garage, but has 3 bedrooms and 2 bathrooms.
As is common in barndos, the central part of the home features the combined living area and kitchen with an impressive vaulted ceiling. On one side of the barndo, the master bedroom, master bathroom, walk-in closet, and dressing room are situated. The laundry and pantry are adjacent to them, and accessible from the kitchen.
On the far side of the house, there is a hallway which leads to a linen/vanity, a bathroom, and two bedrooms, each with their own walk-in closet.
Best For: This barndominium is a great choice if you want three bedrooms that are all pretty spacious and luxurious. It is pretty rare to find walk-in closets for all the bedrooms in a home, so that is a really nice feature.

PL-60001 Coral Barndominium House Plan
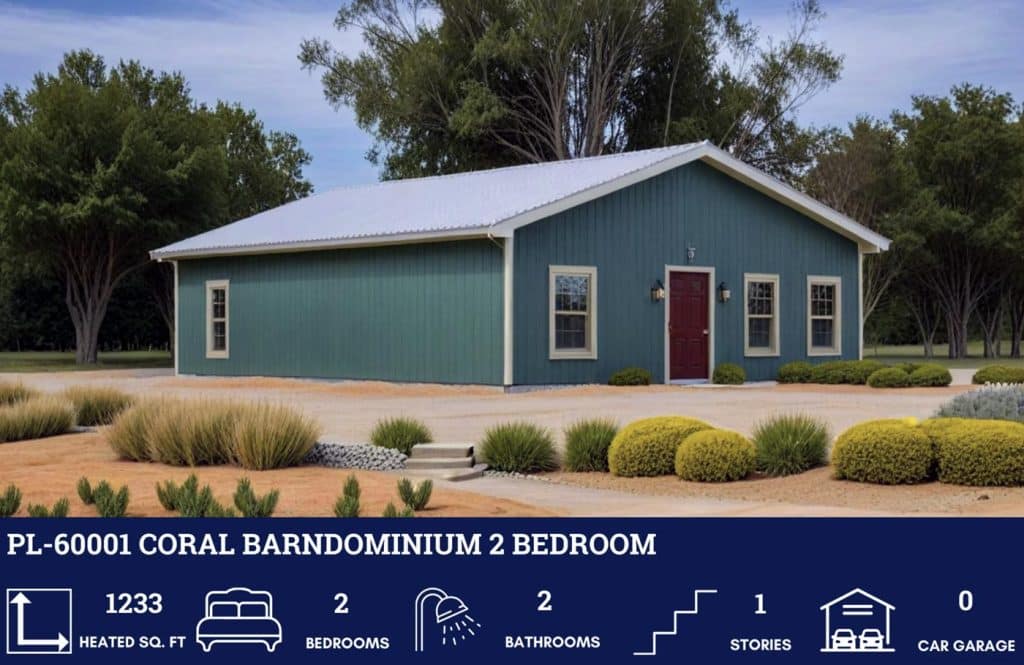
This little barndominium house looks very much like a traditional home, and would not look out of place in the suburbs. It includes 1,233 square feet of heated space. It is just one story, and features 2 bedrooms and 2 bathrooms. Note that it does not have a porch.
The living room and kitchen are combined in the open floor plan, ensuring that even though this home is on the small side, it still feels open. The kitchen offers access to the pantry and laundry room.
The master bedroom is situated in the far corner of the house from the living room, and includes a master bathroom as well as a large walk-in closet. This is a pretty luxurious feature in a house that has such a compact floor plan.
There is a second bathroom available in the hallway, close to the second bedroom, which is right off of the living room.
Best For: This barndo floor plan may suit you if you do not need a large house, and are not looking for outdoor space or a garage. If you have a small lot, it might be ideal, since you could then maximize the amount of space you have for your lawn and garden.
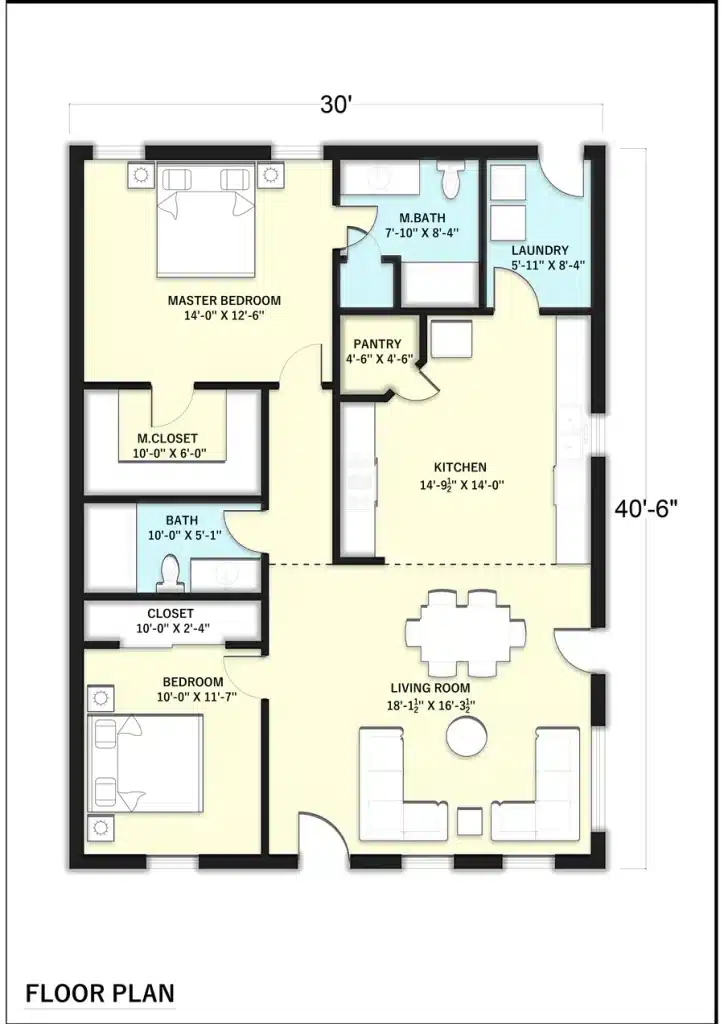
PL-69193 Westchase Barndominium House Plan
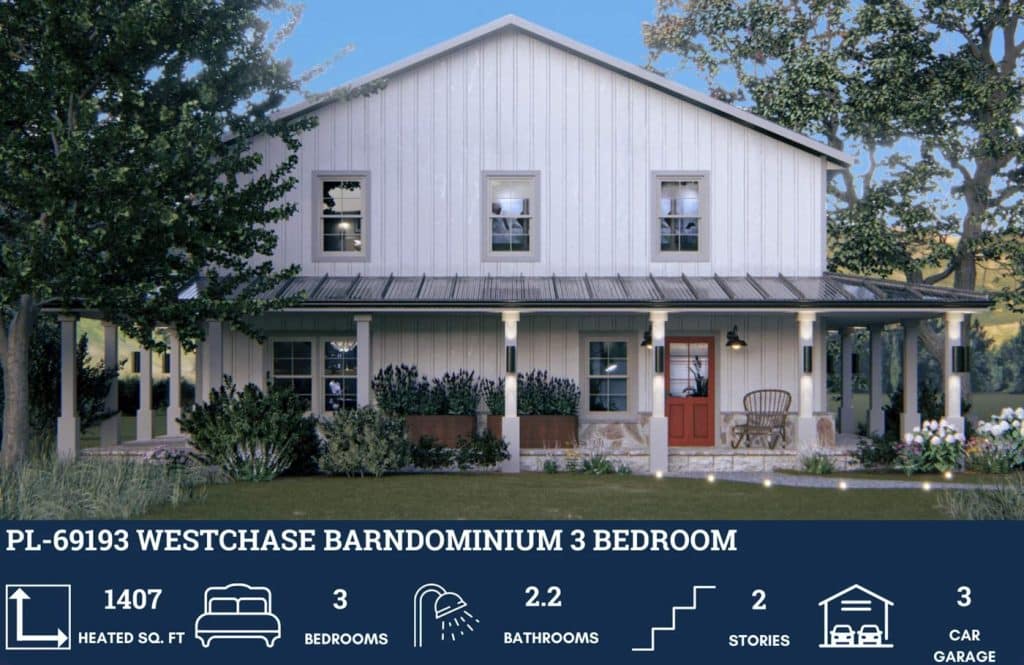
The Westchase barndominium floor plan includes 1,408 square feet of heated space on the ground floor, plus 728 square feet of heated space on the second floor. There is also a 1,036 square foot garage, a 2,009 square foot wraparound porch, and a 769 square foot deck. The garage is large enough for 3 vehicles, or you could use it as a workshop. The house features 3 bedrooms and 2 full bathrooms.
Note that while the description for the plans mention the deck, we do not see it in the blueprints, which suggests that it may be an optional feature. This is something you might want to ask about before purchasing the plans.
The front door of this home opens on the open plan living room and kitchen, complete with a pantry and bar. You can walk through the mudroom into the laundry room and master bathroom. A door in the mudroom leads to a vestibule, which in turn offers access to the garage. The garage has its own bathroom, which is convenient for those who like to do a lot of work on their automobiles or other projects.
There is a hallway in the living room that leads to the master bedroom, which includes a walk-in closet.
Heading upstairs, you’ll reach a loft overlooking the living room and kitchen. That part of the second floor is open to below so that those in the main living areas can enjoy a high ceiling.
From the loft, you can enter the two upstairs bedrooms, as well as a shared bathroom down a short hall.
Best For: Given the design of the garage, which includes multiple entrances as well as its own bathroom, this is another great choice for anyone who wants to live in a small barndo shop house. With the upstairs bedrooms, it is also perfect for a family.
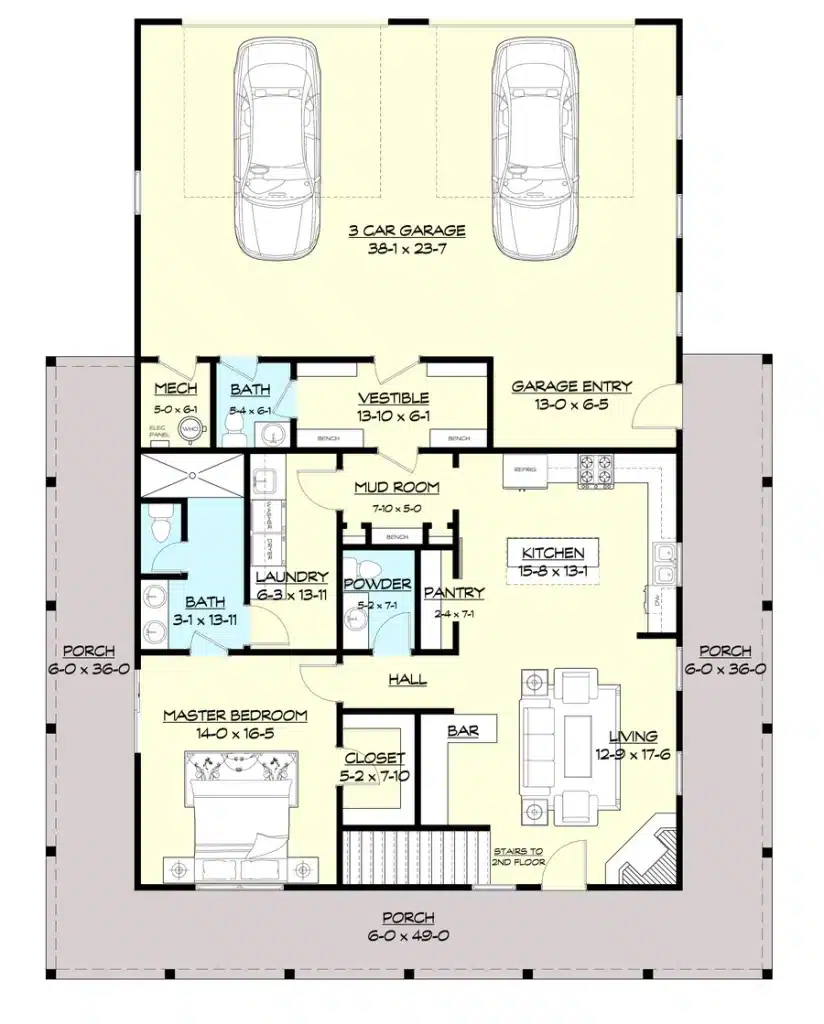
Now you have had a chance to check out some small barndominium home plans. If you are ready to take the next steps in building your own small barndo, click on any of the links in this post to get your small barndo plans.


