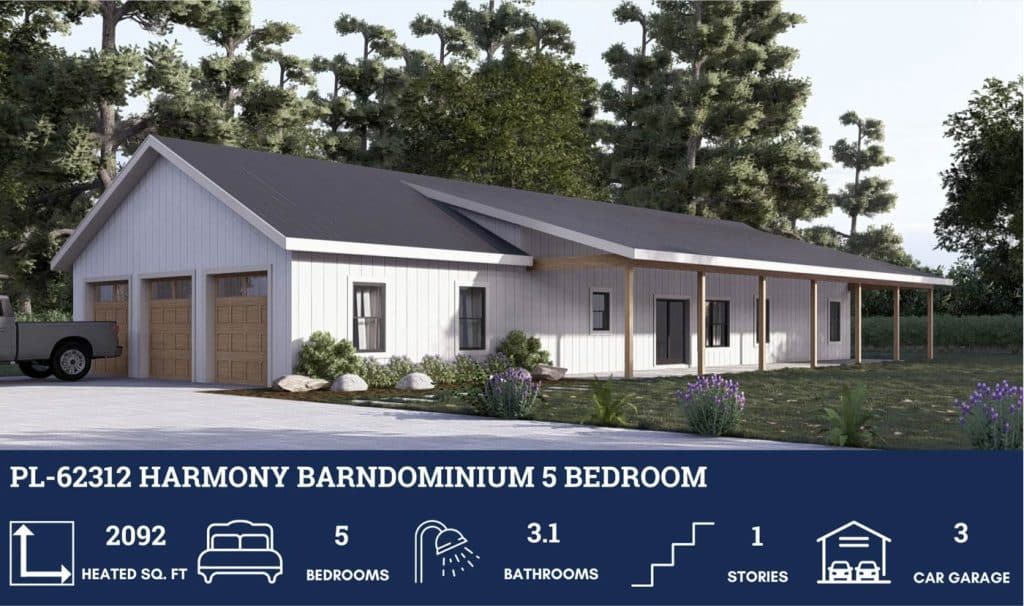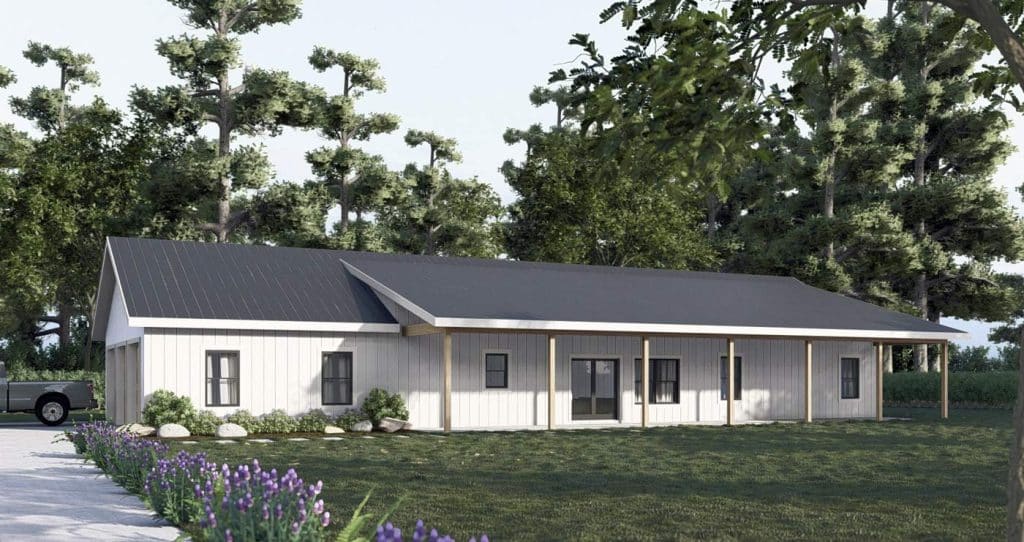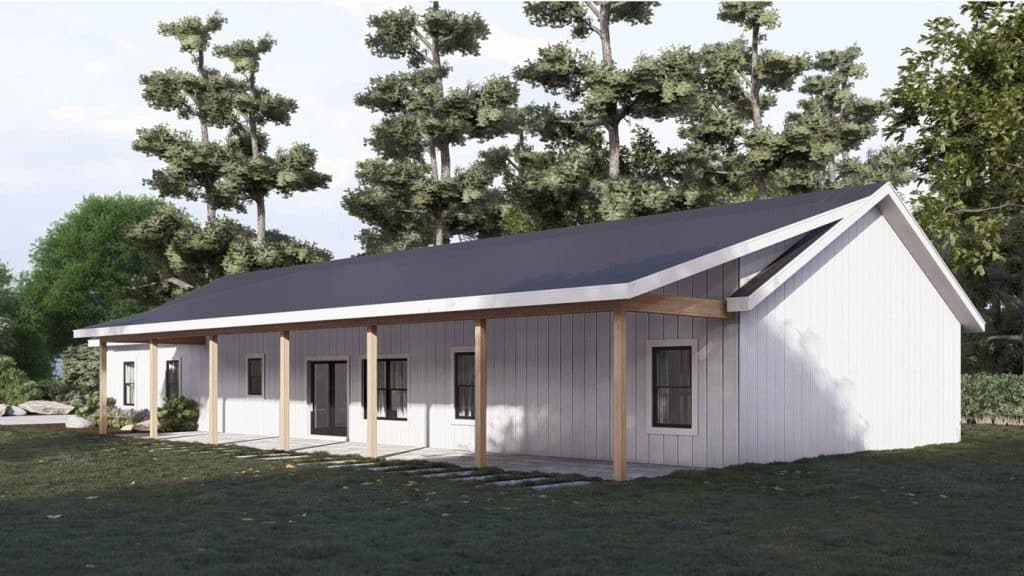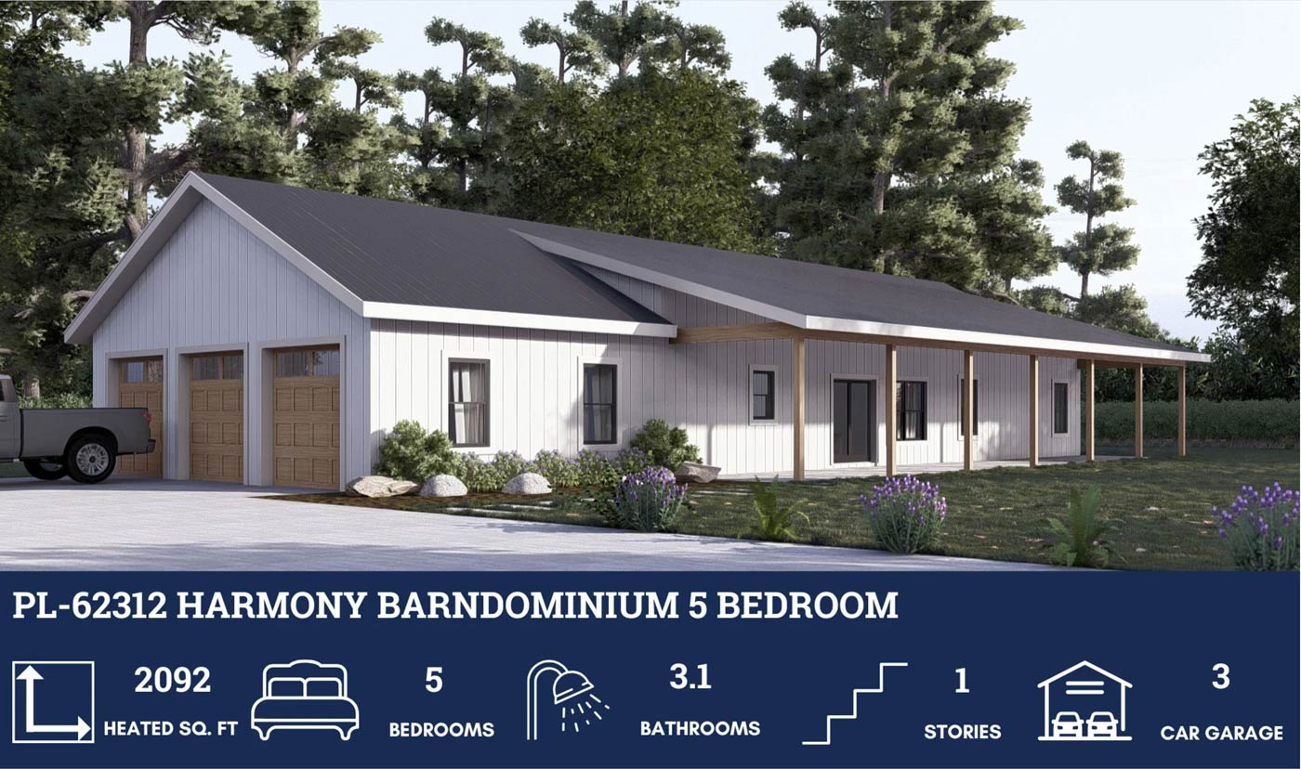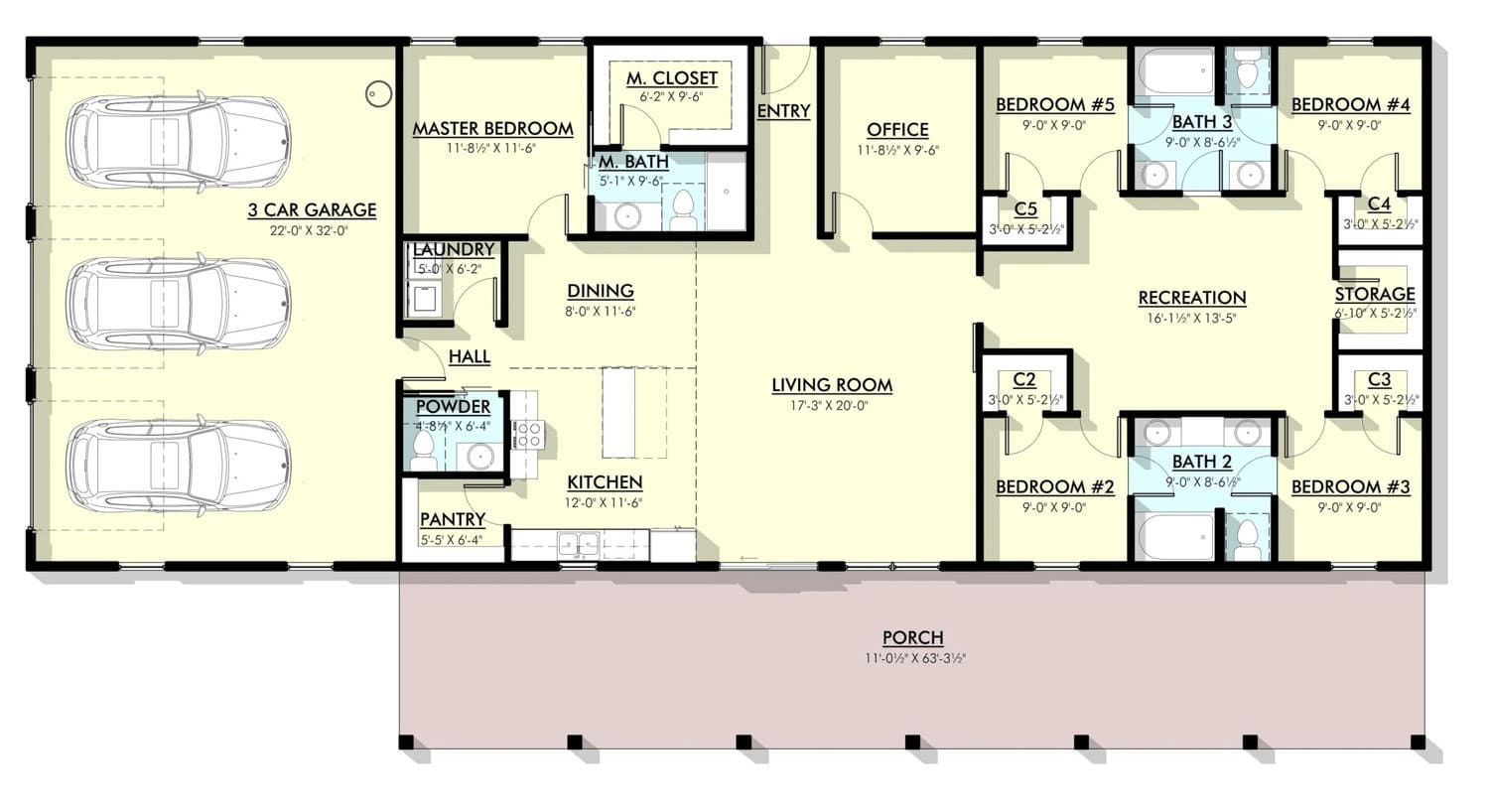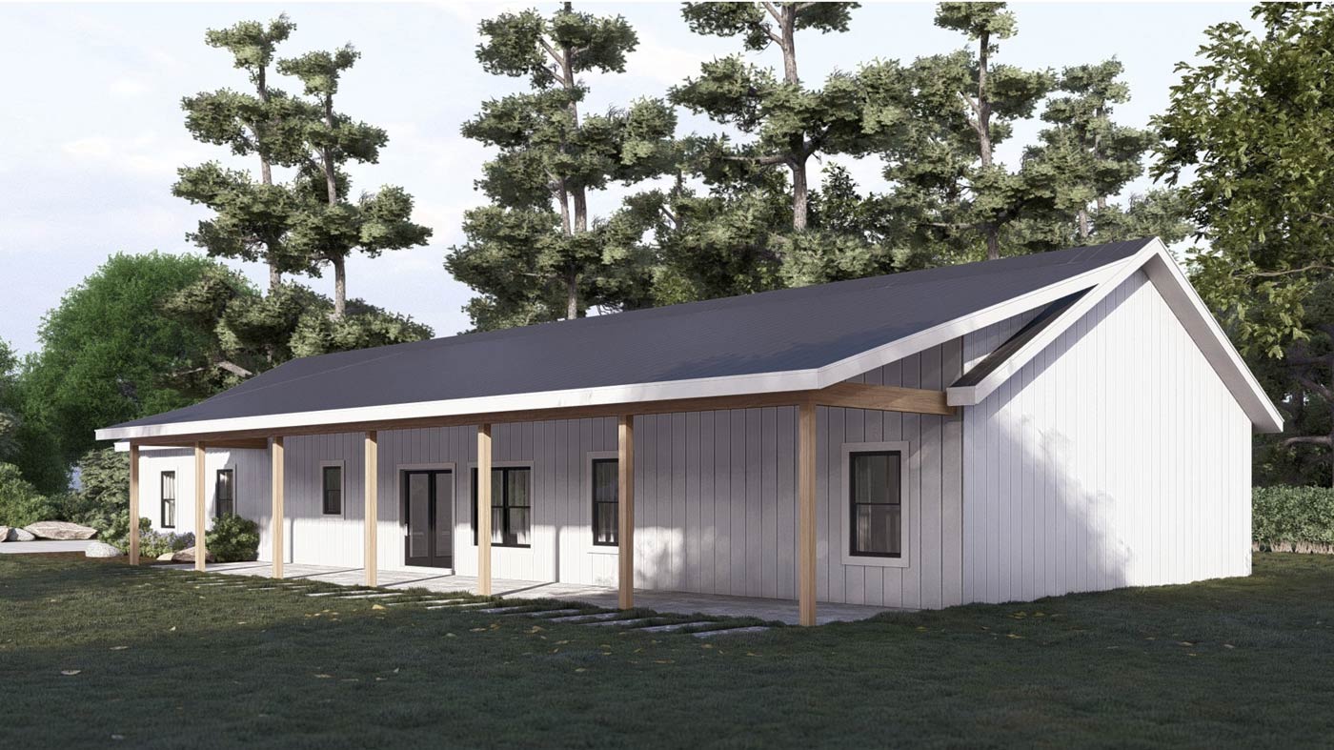
| 5 Bedrooms | 3 Full bath & 1.5 Half Baths |
| 86′ x 33′ | Living Area: 2,092 sq. ft |
| 3 Bay Garage | Unheated Area: 1,449 sq. ft. |
The Harmony floor plan offers 2,082 square feet of living space with an additional 1,449 sq ft unheated space in the garage & covered porch. It includes a unique recreation room space.
The entryway welcomes you into the main living space. The living room, dining room, and kitchen are open and create the perfect space for entertaining and gathering together.
It has 4 secondary bedrooms that are on the opposite side of the main living area away from the master suite. Ideal for large families that need space for kids.
Each of the secondary bedrooms have a large closet and shares a jack-and-jill bathroom with another bedroom.
The Harmony Floor Plan
Plan PL-63212 $849.99
Deliverables When You Purchase A Floor Plan
Our house plan sets typically have the following details:
After ordering, your house plans will be IMMEDIATELY available via PDF. We will send you an email with a download link, and they’ll be ready!
If you’d like to get your plans printed + shipped to your home, please select that option on the product page.
Here’s what’s included in our plans:
4 Elevations – Front, Back, Both Sides
Detailed Floor Plan Drawing
Electrical Plans with placements for HVAC
Plumbing Plans with Placements
Flooring Plan with Room Finish Schedule and Opening Schedule
Rafters with Roof Plan & Roof Framing Plan
Foundation Plan


