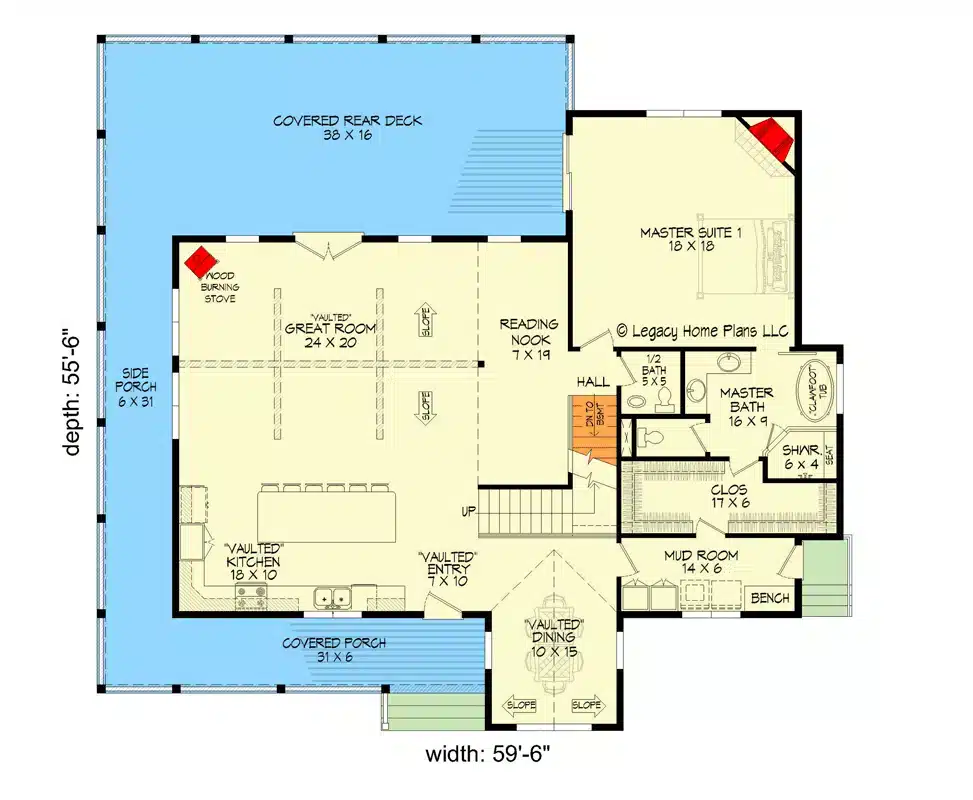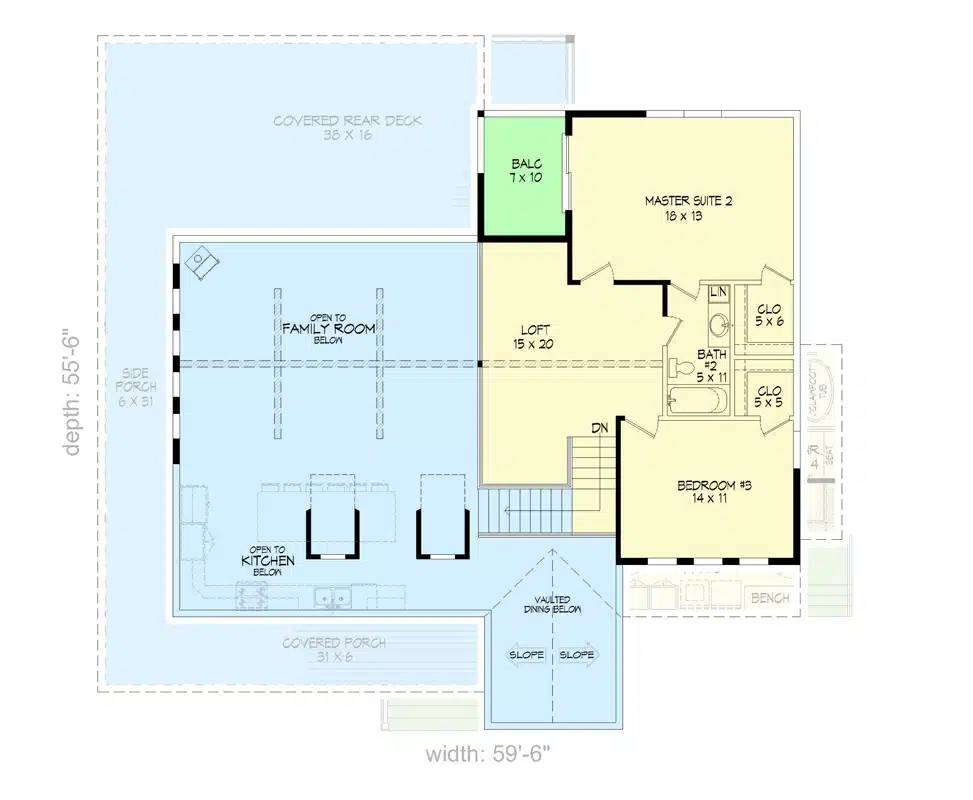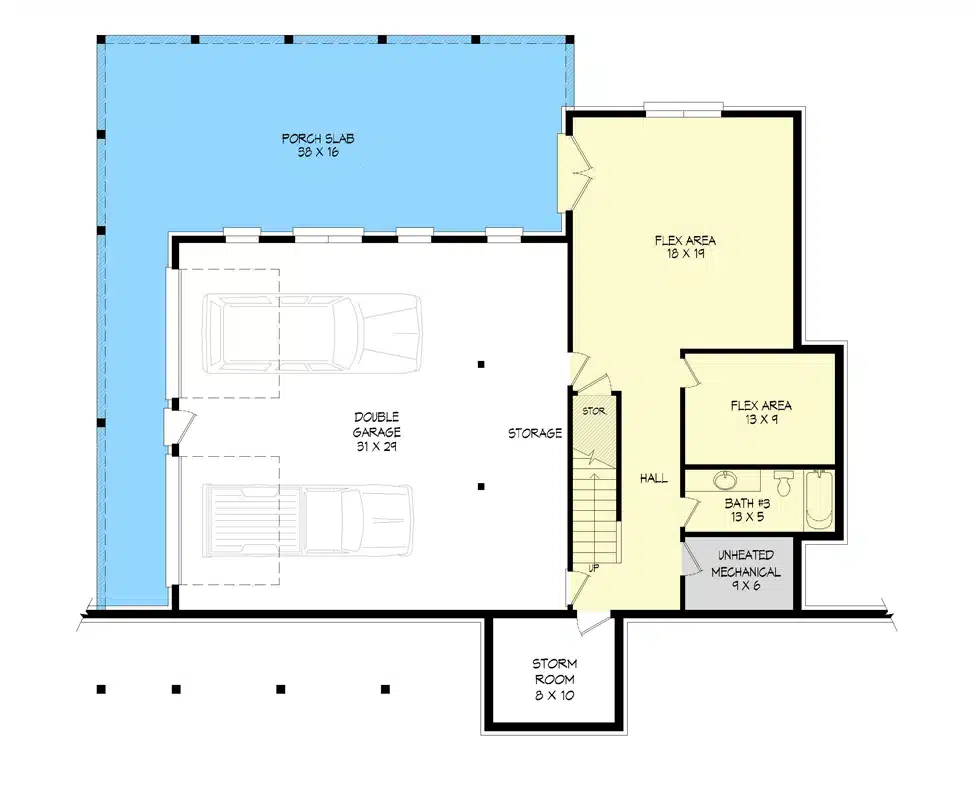
| 3-4 Bedrooms | 3.5 bath |
| 59′ x 55′ | Living Area: 3,543 sq. ft |
| 2 car garage | Total LEVELS: 2 Stories |
A classic country style farmhouse plan from Architectural Designs. This 2-story home features a wrap-around porch on both levels.
The floor plan is open and inviting with plenty of natural light. The plan includes two dormer windows above the entry door. Once inside, you have clear sight lines from the front door across the great room back outside on the deck.
Our client build includes a wood burning fireplace in the living area.
You get direct access to the deck from the master bedroom. Other features include direct laundry access, multi-fixture master bath and huge walk-in closet.
2-car garage on the bottom with enough space for your hobbies.
Client Build Photo Gallery
Plan 68984vr
What’s Included?
You will receive a PDF download with stock plan documents that include the following:
- Detailed Floor Plan
- Elevations
- Electrical/Lighting Plan
- Foundation Layout Plan
- Pole Layout Plan
- Roof Plan
- Window, Door & Light Schedule
- Click here to download a sample plan.
Can You Modify This Plan?
Would you like to make some changes to our stock plans?
Yes, you can request modifications directly from the architect.


