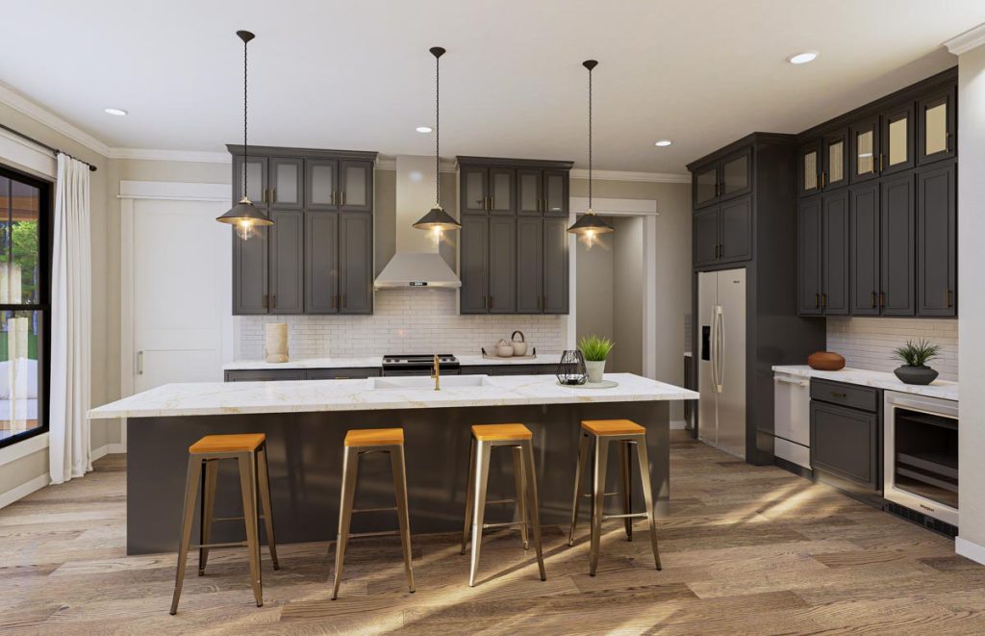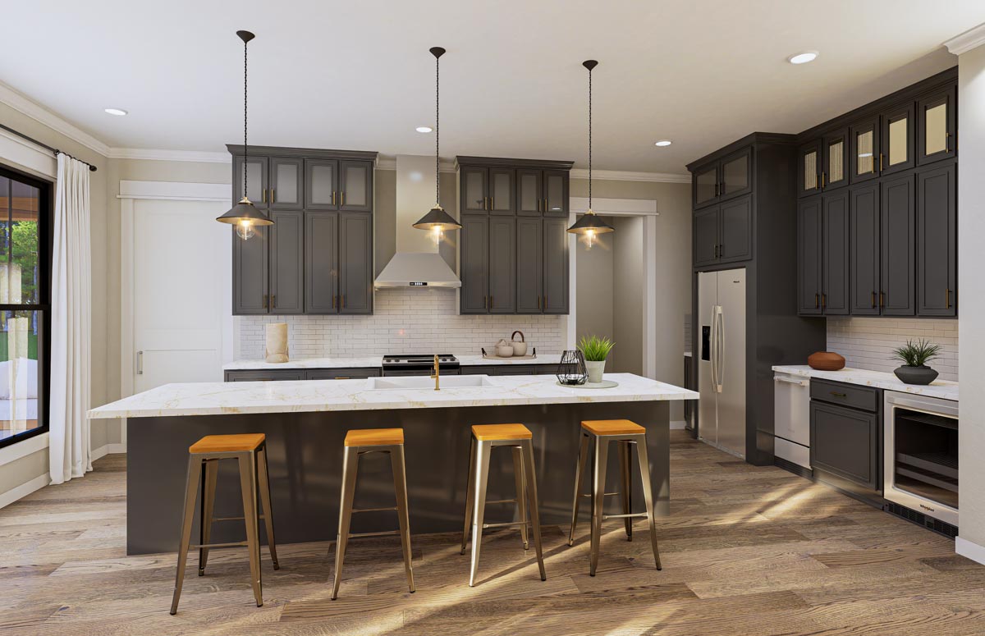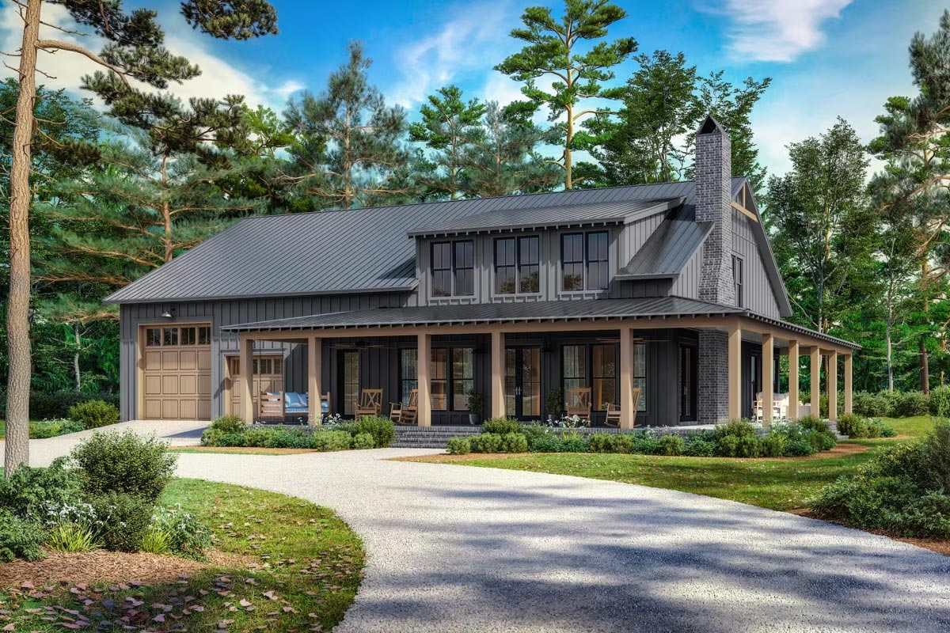
| 3 Bedrooms | 3 baths |
| 84′ x 50′ | Living Area: 2,782 sq. ft |
| 3 Bay Garage & Workshop | Porch Area: 940 sq. ft. |
Plan 51949HZ from Architectural Designs incorporates the perfect balance of neutral grays and warm wood tones. The living area opens upwards to the 2-story loft area.
The demand for 2-story barndo style house plans has increased greatly this year and this plan is ideal for expanding families.
The large garage area has RV bay and hookups. It also has 2 regular sized bay on opposite ends of the structure for drive through capability.
What’s Included?
You will receive a PDF download with stock plan documents that include the following:
- Detailed Floor Plan
- Elevations
- Electrical/Lighting Plan
- Foundation Layout Plan
- Pole Layout Plan
- Roof Plan
- Window, Door & Light Schedule
- Click here to download a sample plan.
Can You Modify This Plan?
Would you like to make some changes to our stock plans?
Yes, you can request modifications directly from the architect.


