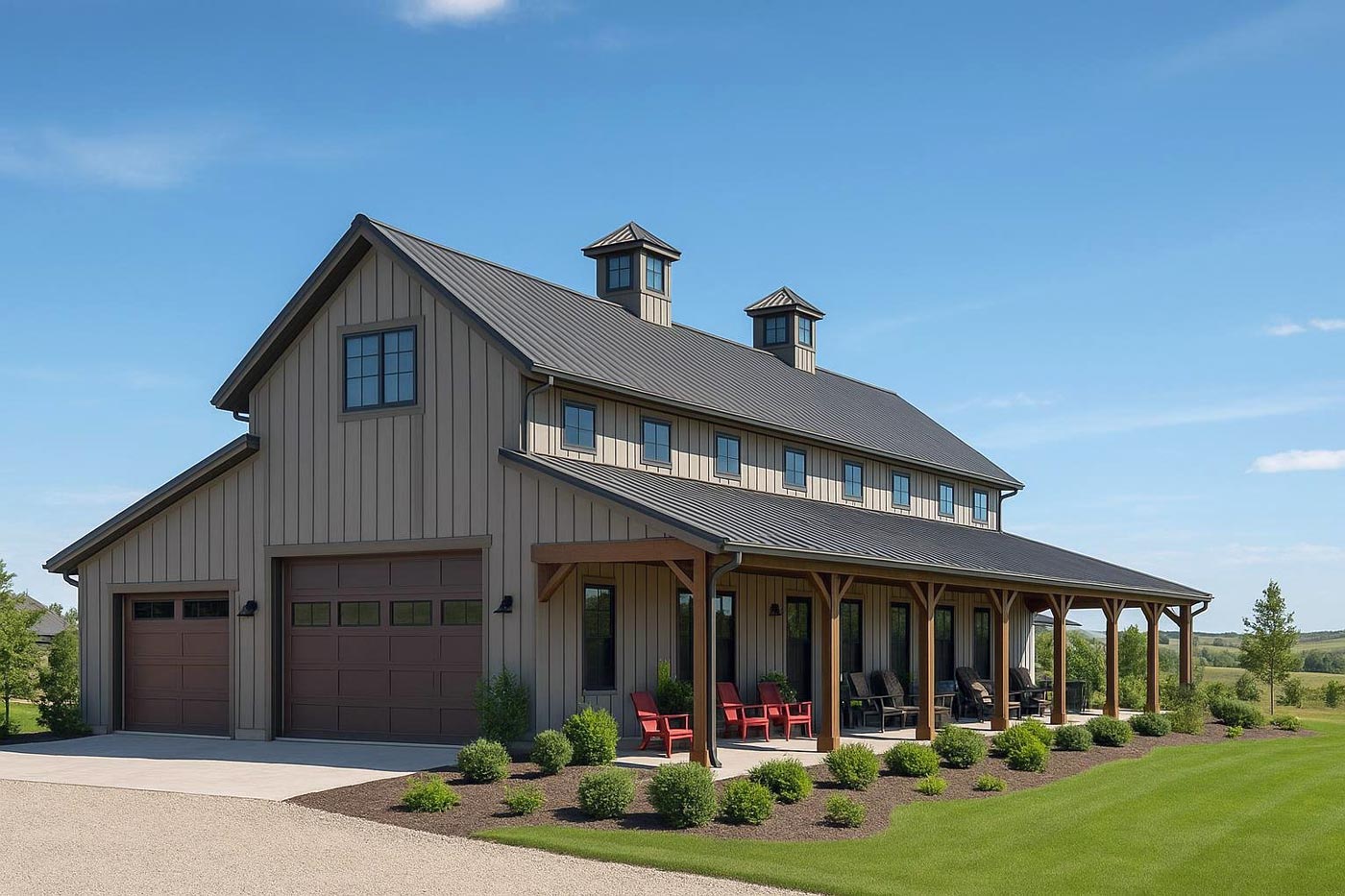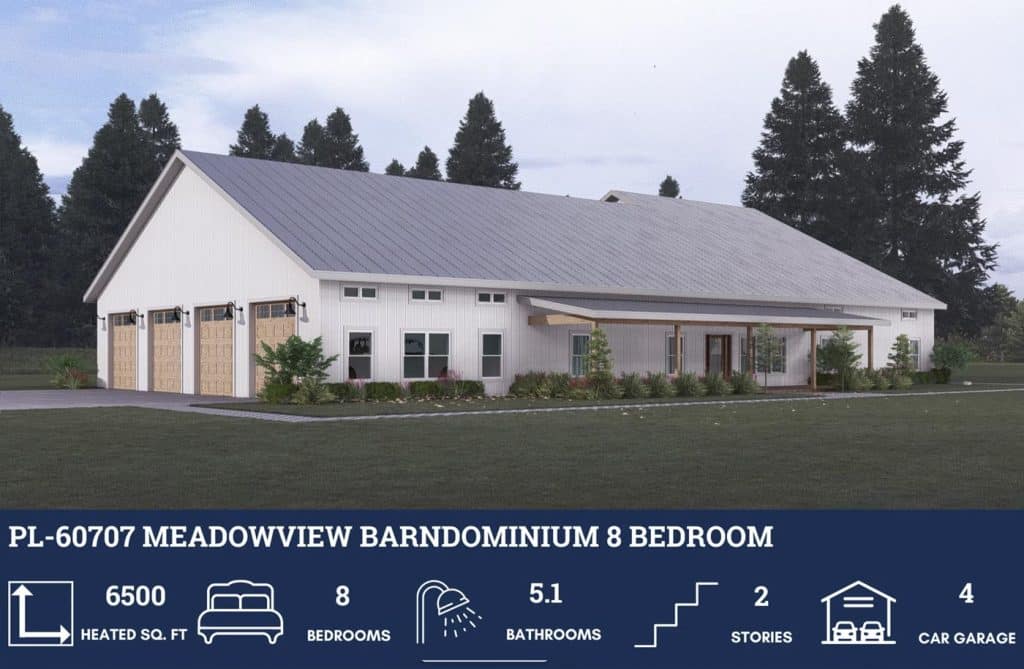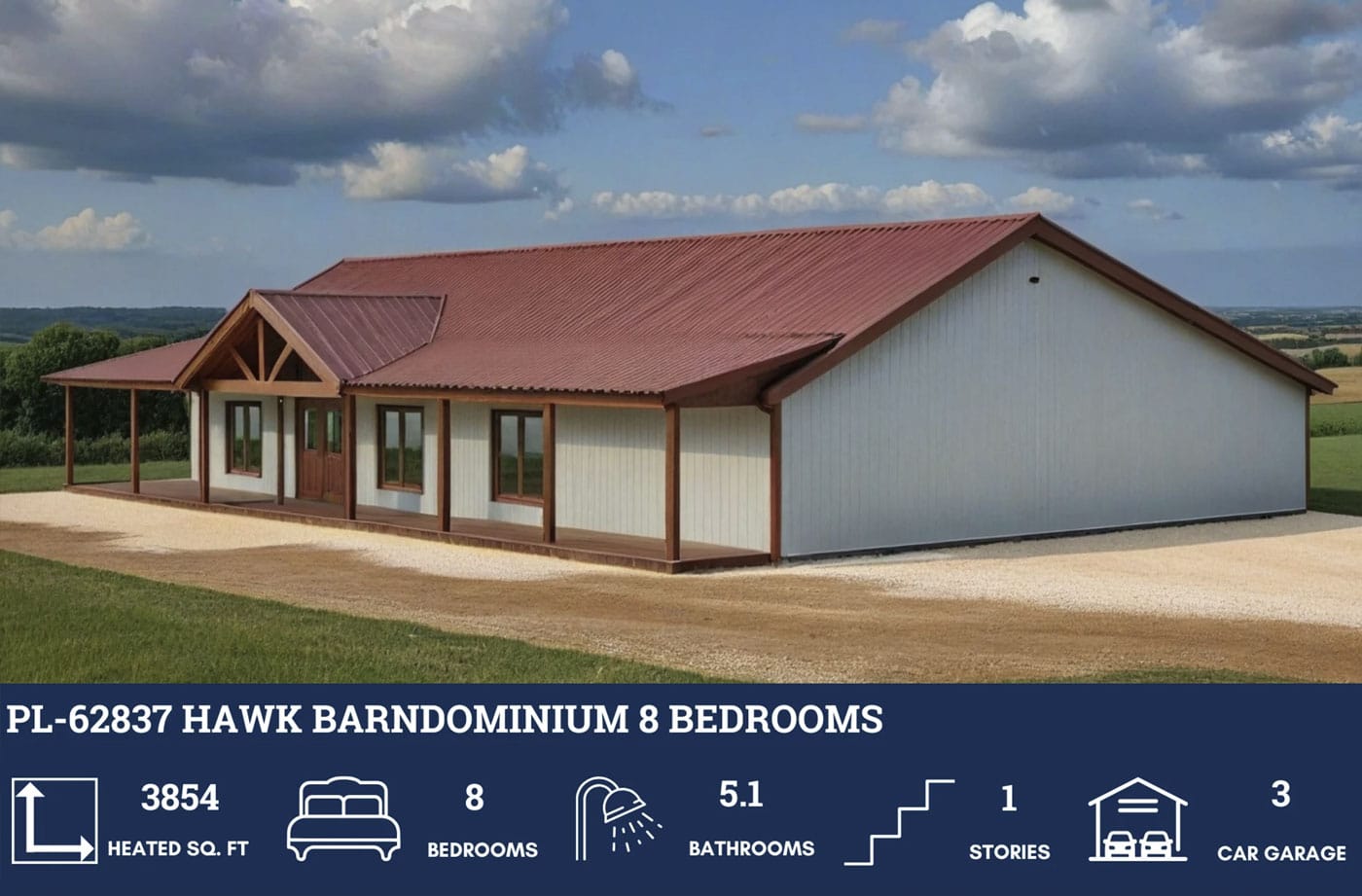
Building an 8 bedroom barndominium is a unique way for families or developers to combine serious space, practicality, and a bit of that rustic vibe everyone seems to love. These floor plans usually land somewhere between 3,000 and 6,000 square feet, so you’re looking at enough room for big families, multiple generations, or even something like a bed and breakfast if you’re feeling entrepreneurial.
8 bedroom barndominium floor plans really max out living space but keep that open, airy feel that makes barndominiums so popular. Most are either single or two-story setups, and you can expect things like multiple family rooms, offices, and big shared areas—none of it feels cramped if the plan’s done right.
People are catching on to these large barndominium designs mostly because they’re flexible and, honestly, a lot more wallet-friendly than traditional houses of this size. Owners can tweak these plans to add anything from attached garages and workshops to conference rooms or breezeways—so you can really make it your own, whether it’s for family life, business, or both.
8 Bedroom House Best Sellers
Why Choose An 8 Bedroom House Plan Design?
If you’ve got a lot of people under one roof, eight bedrooms can make life a whole lot easier. These designs give you options for all sorts of living situations, and they’re great if you’re planning for the future and don’t want to move again in five years.
Purpose and Typical Uses
Multi-Generational Living is a big reason folks look for 8-bedroom house plan designs. Grandparents, parents, and kids can all have their own space but still share the main areas—no one’s tripping over each other.
For families with a bunch of kids, everyone gets their own room. That alone can save a lot of headaches and give everyone a bit of personal space.
Guest Accommodation is a breeze when you’ve got spare bedrooms. Relatives or friends can visit without anyone feeling squished.
Some people turn extra bedrooms into:
- Home offices
- Craft or hobby rooms
- Workout zones
- Media spaces
Rental Income Opportunities are another perk—you can rent out a room or two, which can help with the mortgage, especially in places where housing is tight.
8 bedroom barndominium floor plans are also a solid fit for rural properties, where you want space to stretch out and maybe even combine home and work.
Investment Potential is worth mentioning. A big home with lots of bedrooms is attractive to future buyers, especially those with growing families.
If you’ve ever rented a big vacation place, you know how nice it is when multiple families can split the cost but still have their own privacy. Eight bedrooms make that possible.
Flexible Common Spaces
Large barndominium floor plans work in flexible spaces that can change as your family does. These rooms can shift from playrooms to offices or whatever else you need.
Mudrooms and Utility Areas A mudroom by the entry is super handy for shoes, coats, and the stuff you bring in every day. Utility rooms handle laundry and extra storage, often right off the garage.
Bonus Rooms and Lofts Bonus spaces can be anything—playrooms, offices, you name it. If you go two stories, a loft adds more room without making the house sprawl out even farther. two-story designs often use this trick.
Garage Integration Attached garages usually connect through a mudroom. Two or three-car garages mean you’ve got space for vehicles and all the other stuff that piles up.
Outdoor Living Connections Covered porches or patios are a big plus. Large sliding or French doors make it easy to move between inside and outside—perfect for parties or just relaxing.
Our Best 8-Bedroom Barndominium Floor Plans For Sale
Some floor plans really stand out for big families needing eight bedrooms. They manage to offer plenty of space without feeling overwhelming or inefficient.
The Meadowview Large Barndominium Plan

The Meadowview Barndominium house plan is pretty impressive, with 6,507 heated square feet spread over two stories. You get eight bedrooms, five full baths, and a half bath—so no one’s fighting for the shower.
First floor covers 5,004 square feet, and the second floor adds 1,503. There’s also a four-car garage (1,638 square feet), so parking or extra storage won’t be an issue.
Highlights:
- 8 bedrooms (5 downstairs, 2 upstairs)
- Open living area
- Big kitchen with an island and walk-in pantry
- Master suite with a roomy bathroom
- Rec room and office space
- Mudroom entry from the garage
Upstairs, there are dedicated school rooms—great for homework or homeschooling. Keeps the learning space out of the main living areas, which is honestly a lifesaver for some families.
You get full construction docs: floor plans, four elevations (front, back, both sides), plus electrical, plumbing, HVAC, roof framing, and foundation details. Everything you need to hand off to a builder.
Front and back porches add another 1,216 square feet of covered outdoor space. The house itself is 60 by 85 feet, built on a concrete slab with stick framing.
The Hawk Barndominium Plan

The Hawk Barndominium plan is honestly huge—one of the roomiest single-story designs out there. It gives you 3,854 heated square feet and, yes, a whopping eight bedrooms.
There are two master bedrooms, which is perfect if you want a little more personal space. The three Jack and Jill bathrooms really help families or anyone sharing the house keep things flowing smoothly.
Key Features:
- Total Size: 3,854 heated square feet
- Dimensions: 50×79 feet
- Bedrooms: 8 total (2 masters)
- Bathrooms: 5.1 total
- Stories: Single level
The open concept ties the kitchen, dining, and living areas together in a way that just feels right. A mudroom by the entrance is a nice touch for stashing shoes, coats, or whatever else you don’t want in the main area.
With an attached three-car garage (921 square feet, unheated), and another 727 square feet of covered porch, you get plenty of options for cars, hobbies, or just hanging out outside without worrying about the weather.
Construction Details:
- Foundation: Concrete slab
- Framing: Stick-frame construction
- Layout: Open concept design
This one’s built with stick-frame construction—not the usual post-frame approach. The concrete slab foundation is cost-effective and solid, so you’re not trading sturdiness for savings.
It’s honestly impressive how much bedroom space you get without making the shared areas feel cramped. Each bedroom has enough privacy, but you’re never far from a bathroom or the main living spaces.
The Halligan Barn Home Plan

The PL-62740 Halligan barndominium plan is another big one—3,854 heated square feet, all on one story. You get 8 bedrooms and 6 bathrooms, laid out over a 50×80 footprint.
The open-concept setup really makes the main living areas feel connected. If you’ve got a big family or just want lots of space, the bedroom and bathroom arrangement is actually pretty thoughtful.
Key Features:
- Bedrooms: 8 well-appointed rooms
- Bathrooms: 6 total including master suite
- Layout: Single story, open concept
- Special Rooms: Mudroom for organization
- Foundation: Concrete slab construction
| Feature | Details |
|---|---|
| Heated Space | 3,854 sq ft |
| Dimensions | 50×80 feet |
| Stories | Single level |
| Unheated Area | 175 sq ft porch |
Three Jack and Jill bathrooms connect bedrooms, making life easier for everyone. Two more shared bathrooms cover the rest, so guests and common areas are sorted.
The master bathroom is set up as a private retreat, while the other bedrooms use the Jack and Jill setups—pretty efficient if you ask me.
Plan Package Includes:
- Detailed floor plan with dimensions
- Four elevation views
- Electrical and plumbing layouts
- HVAC system design
- Foundation specifications
- Roof framing details
The mudroom by the entrance is great for keeping clutter out of the main areas. Families especially will appreciate having a spot to drop backpacks or muddy boots.
Construction uses stick-frame on a concrete slab, just like the Hawk. Whether you’ve got a big family or just need lots of guest space, this plan is up for it.
Customization Possibilities
Eight bedroom barndominium floor plans are ridiculously flexible—if you want to tweak the layout, add a room, or rework storage, there’s room to play. These homes are so big, you can make pretty major changes and not mess up the structure or how everything works.
Frequently Asked Questions
Building an 8 bedroom barndominium is a serious project—there’s a lot to juggle: efficient use of space, staying on budget, and making sure you meet all the codes. You’ll run into some unique challenges that just don’t come up with regular houses.
Which type of foundation is most suitable for large barndominiums like an 8 bedroom layout?
With an 8 bedroom barndominium, you really need a foundation that can handle the extra size and weight. It’s not just about holding up the frame, but everything you’ll be putting inside too.
Slab foundations are usually the way to go for these big barndominiums. They’re about $4 per square foot—pretty reasonable—and they give you a solid base. Contractors pour the footings and the slab together, so it’s one seamless, sturdy piece.
If you’re building this big, you want a thicker slab than a regular house. Instead of 4 inches, you’re looking at 6 inches thick, and at least 4,000 psi concrete strength. Overkill? Not really.
Foundation requirements for large barndominiums:
- At least 12-inch wide footings
- Footings need to go 12 inches below the frost line
- Steel rebar at 24-inch intervals
- Full perimeter footings—no shortcuts
Crawl space foundations run more expensive ($7 per square foot) and are better if your lot isn’t flat, but they do complicate things for larger builds.
Basements are even pricier ($10-20 per square foot). Sure, you get storage, but it’ll slow down construction and jack up costs—sometimes a lot.
The monolithic slab is hands-down the most stable for 8 bedroom barndominiums. When you pour the footings and slab together, ground movement is less likely to mess with your structure.
The steel posts from the barndo frame bolt straight into the concrete footings, so everything’s locked together tight. That’s a big deal for long-term durability.
Can 8 bedroom barndominiums be customized to include energy-efficient features?
Absolutely. Metal buildings are actually great for insulation—spray foam is popular and works even better than old-school fiberglass batts.
Big windows help with natural light, and modern ones keep energy loss down. The wide walls in barndos mean you can go big on windows without worrying about stability.
HVAC zoning is a no-brainer for places this size. Multiple zones let you keep bedrooms cooler at night or close off unused spaces to save energy.
Solar panels make a lot of sense too—the roof is usually huge and metal, which is perfect for mounting them.
Don’t forget energy-efficient appliances and LED lighting. With open floor plans, you get more sunlight, so you’ll use less electricity during the day.
Are there any specific zoning or building code challenges associated with large barndominiums?
It’s honestly a bit of a mixed bag—some places really don’t like agricultural-looking buildings popping up in residential neighborhoods. If you’re even thinking about going the barndominium route, it’s smart to double-check barndominium approval before you buy land or start sketching out plans.
As far as building codes go, barndominiums usually get lumped in with other residential homes. So, you’ll need all the usual safety stuff: proper exits, smoke detectors, and the same structural standards as any house, no matter what the outside looks like.
Setbacks can get a little weird. Some places actually treat barndominiums as agricultural buildings, which means the required distance from property lines might not match what you’d expect for a regular house.
Hooking up utilities—electric, water, sewer—is pretty much the same process as it would be for any home of similar size. So, nothing too surprising there.



