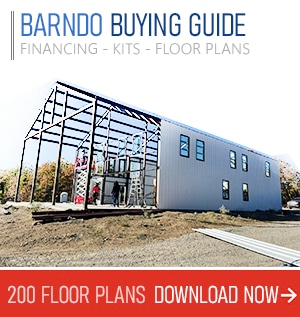The rise in 4-bedroom barndominium floor plans isn’t just a trend—it’s about smart design and practicality. You’ll see both single-story layouts for easy access and taller, two-story options that squeeze more square footage onto a smaller footprint. People love the extras too: big porches, garages, and workshops that don’t feel tacked on but actually flow with the living spaces.
Over 600 4-Bedroom House Plans Available
If you’re planning a 4-bedroom barndominium, you’ll want to think about stuff like your lot size, local rules, and how you’ll use each room.
That extra bedroom? It’s a game-changer—good for families that might grow, multi-gen households, or just a spot for hobbies or work.
Barndominium building costs are usually a lot lower per square foot than traditional builds, so going bigger doesn’t have to feel out of reach for families watching their budget.
Four-bedroom barndominium plans give families space to spread out, welcome guests, or carve out a home office, and you’re usually looking at about 30% less in build costs compared to a standard house.
Design Considerations
Planning out a 4-bedroom barndominium isn’t just about squeezing in rooms—it’s about making the space flow, adding storage, and thinking ahead. Good layouts, smart workshop integration, and traffic patterns make these homes work for both everyday life and the long haul.
Most 4+ bedroom barndominium house plans go for that open-concept vibe—kitchen, dining, and living all in one big, airy space. It just feels bigger and more inviting.
Standard Layout Elements:
- Master bedroom with ensuite bathroom
- Three other bedrooms
- 2.5 to 4 bathrooms (depends on the plan and your needs)
- Attached garage or workshop
- Laundry and mudroom
Usually, the master bedroom gets the perks—walk-in closets, a private bath. The other bedrooms? They’ll either share bathrooms or, in some of the larger plans, have their own.
Lots of 4-bedroom floor plans use multi-story setups to keep the footprint small but the living area big. One-story options just spread things out over more land.
Key Takeaways
- Four-bedroom barndominiums are cheaper per square foot than traditional homes and give you lots of flexible space
- These plans work for growing families, guests, and rooms you can use as offices, studios—whatever you need
- Designs range from single-story to two-story, with options like garages, porches, and workshops



