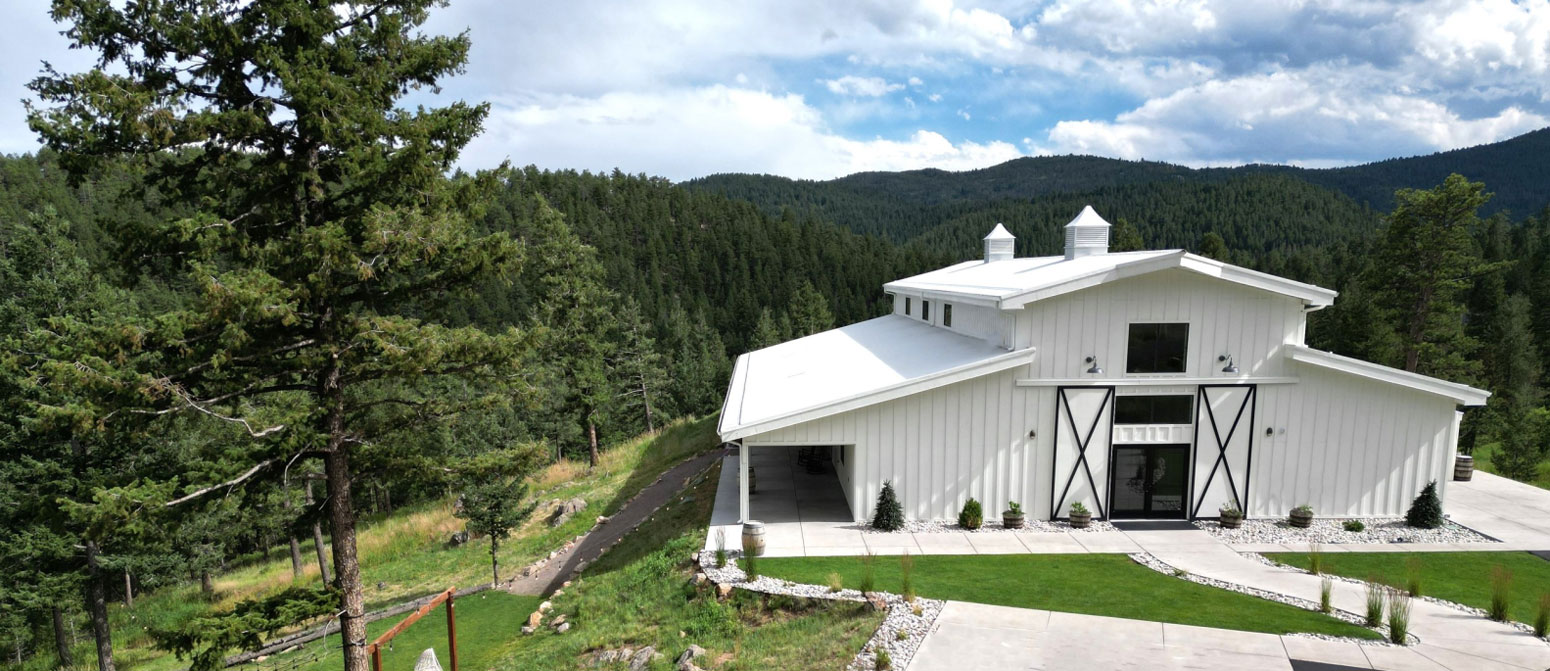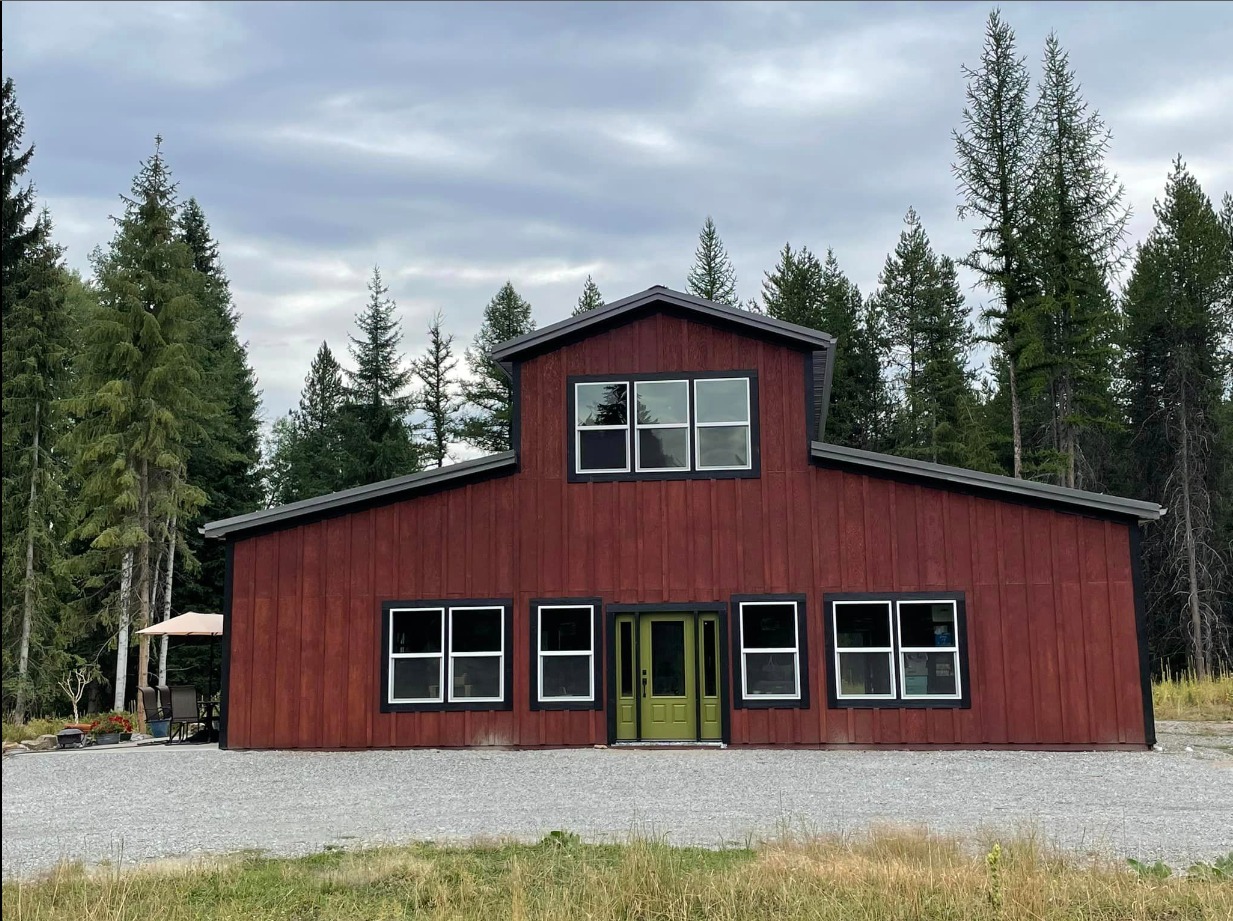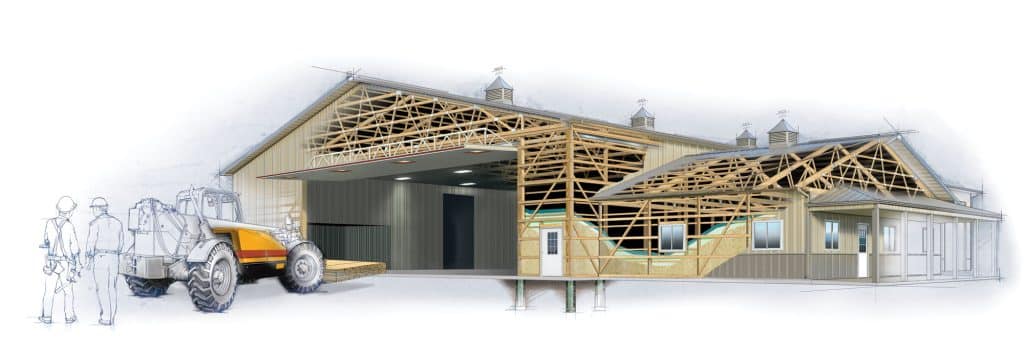
When you are building a barndominium, one of the key questions you will need to answer early on in the process is, “What construction method will I use?” One popular option for barndos is pole barn construction, also referred to as “post-frame construction.”
Sound technical? Don’t worry—pole barn construction is a pretty easy concept to understand. This post will explain what it is and how it works, and go over the pros and cons of this construction method for barndominiums.
What is Pole Barn Construction?
Pole barn construction is an alternative to traditional stick frame construction on a foundation. Buildings that are constructed using the pole barn method are referred to a “pole buildings.”
The name “pole barn” does a pretty good job describing what pole barn construction is. When erecting a pole building, workers drive a series of wooden posts into the ground, burying them at depths between 4-6 feet. These poles bear the structure’s vertical load.
If it is a clear-span design, the poles will only go around the building’s perimeter. But if it is a multi-span design, there may be poles in the middle of the structure as well. A variety of materials can be used for the walls and the roof of the structure.
As the word “barn” in the phrase “pole barn” suggests, this method of construction is popular for building barns and barn-like structures. That means that it is well-suited to building a barndominium.
Featured Build by Hansen Pole Buildings



Basic Features of Pole Barns
Here are the basic features of a pole barn. Understanding these will help you to grasp the pros and cons of pole barns that we will discuss momentarily.
· No concrete foundation: A concrete slab foundation is unnecessary for a pole barn.
· Clear-span design: Many, though not all, pole barn buildings feature clear-span designs for unobstructed interiors and open floor plans.
· Wide spaces between the poles: The individual poles used in post-frame construction are spaced at 8-10’. This is important for reasons we will explain shortly.
· Finishing as desired: You can choose a variety of materials and finishes for your pole barn home, allowing you to customize the appearance to fit with your tastes.
Advantages and Disadvantages of Pole Barn Construction
Now that you have a basic understanding of pole barns, we can talk about their advantages and drawbacks. You will discover that although there are some potential disadvantages, on the whole, post frame construction is a natural, obvious choice for building a barndo.
Pros of Choosing Pole Barn Construction for Barndos
Let’s begin by going over the advantages of a pole barn house barndominium.
· Minimal foundation and site prep: You can often get away with doing less site preparation for a pole barn house than you would for one built on a concrete foundation. Building on a slight grade may also be an option. If you do choose to add a concrete slab, it will be less pricey than a regular concrete foundation for a stick-frame structure. The entire process is less intensive, allowing you to move on quickly to the construction phase.
· Open floor plans: Using poles to support the load of the structure, it is easy to build a clear-span home using post-frame construction. This is perfect for a barndominium, as oftentimes, these types of homes feature relatively open layouts, at least in terms of the main living areas (the dining room, living room and kitchen). But remember, you have options. If you prefer a multi-span layout, you can do that too.
· Large doors and windows: One of the appeals of living in a barndominium is the possibility of living large. Not only do barndos often feature relatively open interiors, but they are often built in open landscapes that feature beautiful scenery. So, it makes sense to include larger-than-standard doors and windows to really capitalize on those views and make the most of the open floor plans. Post-frame construction is perfect for integrating large doors and windows, ensuring that you can enjoy natural light and views from anywhere in the home.
· Rapid construction: We talked about how the site preparation and foundation requirements for building pole barn homes are minimal, allowing you to save time as you build. The construction phase is also faster than it would be for a traditional stick-frame structure, thanks to the use of prefabricated parts. So, before you know it, you could be moving into your new barndo.
· High quality: One of the advantages of prefab components is that they are manufactured under controlled conditions in a factory, rather than being assembled at your building site where workers would be subject to changing lighting and weather conditions. The result is that prefab components are often more precisely manufactured and higher in overall quality, leading to a more consistent, strong and stable structure with fewer defects and weaknesses.
· Affordable to build: Pole barn homes are cost-effective to build when you compare them to traditional stick-built homes. Whether you are building a large barndominium or a small one, choosing post-frame construction can save you quite a bit of money over the span of your project. In fact, that might mean that you can actually afford more home than you originally believed.
· Perfect for porches: The efficient load distribution provided by the poles in this type of construction is ideal for supporting wide overhangs. So, if you have been dreaming of a barndo that features a wide, spacious porch, then you have found a suitable construction method. In fact, porches like these are a popular feature for barndos, so this is yet another reason why post-frame construction is the method of choice for so many barndo builders.
· Extensions are a breeze: Along with awnings and porches, you should find that it is easier to add other types of extensions to your post-frame barndo as well. This is not only thanks to the great support the poles offer, but also the absence of stud walls.
· Easy to insulate: If you get a stick-frame home, the wall studs will be spaced about 1 ½-2’ apart. But if you get a pole barn, the spacing widens to about 8-10’. That s a good thing from an insulation standpoint, because you can insulate those wide spaces and have fewer bridges overall. This structure together with passive solar heating can combine to make a barndominium an energy-efficient structure. That translates to long-term savings on energy costs and a greener lifestyle.
· Strong and long-lasting: Finally, pole barn homes are strong and sturdy, and can stand up to wind and weather. As a result, you can expect your home to stand for many years and not require too much maintenance. If you build a pole barn today, you may be able to pass the home down to your children when you get older.
Cons of Pole Barn Construction for Barndos
You are now familiar with the advantages of building a pole barn structure to serve as your barndo home. But what are the possible drawbacks?
· Not suitable for every soil type: While post frame construction is suitable for many types of soil, some soils simply are too poor to provide the posts with sufficient support. As a result, the poles cannot adequately support the structure itself. So, in some locations, pole buildings simply are not feasible.
· Certain restrictions in design: Post frame construction imposes certain requirements on the spacing and size of the poles which in turn limit the options available for the home’s overall shape and layout.
· Zoning issues may exist: There are jurisdictions that are picky about their zoning requirements with respect to pole barn homes. In particular, you should watch out for limitations on the types of siding you are permitted to use.
· You might need to shop around for a loan: If you want a Fannie Mae or Freddie Mac loan, they are going to be looking for a concrete footing as part of the approval process. To finance the construction of a pole barndominium, you will have to look into alternative lending products.
· Establishing resale value: If you want to sell your home later down the road, you might have a difficult time establishing its value through an appraisal. A lot of appraisers are just not that experienced with pole barn homes, and sometimes come back with values that may not meet your expectations. You can always get a second appraisal, but of course, that costs more money and takes more time. Hypothetically, an appraisal should happen on the buyer side rather than the seller’s, but if you disagree, you may have no choice but to contest it by getting your own.
How to Build a Pole Barn Barndo

If the prospect of moving into a barndominium with post-frame construction excites you, here are the basic steps involved with building your own barndo pole home.
1. Choose your site.
Your project begins with choosing a suitable site for construction. From there, you will be able to select a plan (see below) that fits that site.
2. Get your plans.
Once you know where you will build, you will be able to choose or create a plan for your barndo home. You can either have a plan created for you from scratch by an architect, or you can download existing blueprints. Another option is to adapt an existing design to your needs with some modifications.
3. Apply for your permit.
Once you have your floor plans ready, you will be able to apply for your permit.
4. Apply for financing.
After the government has approved your project, you will be free to apply for financing. We suggest you also make sure you have a timeline ready for construction and that you submit this together with your plans to the lender for the best chance of approval. The more concrete and finalized your project is, the more likely it is that you will be approved for a loan.
5. Order your pole barn home kit.
Now comes the really exciting part—you get to order your pole barn home kit! The company will manufacture the prefab components for you, and then ship them to your location when they are ready.
6. Prepare the site.
As you are awaiting the arrival of your pole barn home kit, you can get to work on prepping the site if you haven’t already. This is also your opportunity to put down a concrete slab if you choose to.
7. Await delivery.
Now you just need to wait patiently for your kit to be delivered.
8. Construct your barndo.
The last step is the construction of your pole barn home once the kit arrives on the site.
Keep in mind that trying to DIY a full-size barndo is probably not realistic (maybe a small shed, but not a big home). So, you are probably going to need to work with contractors to build your home, even if you do DIY some of it.
Build Your Own Pole Barn Home
Although pole barn homes have a few potential disadvantages, you can now appreciate that post frame construction is an affordable, efficient method to quickly build a strong, beautiful barndominium featuring wide open spaces and large doors and windows. If you are ready to build your own pole barn house, click below for a quote from any of our recommended builders.

