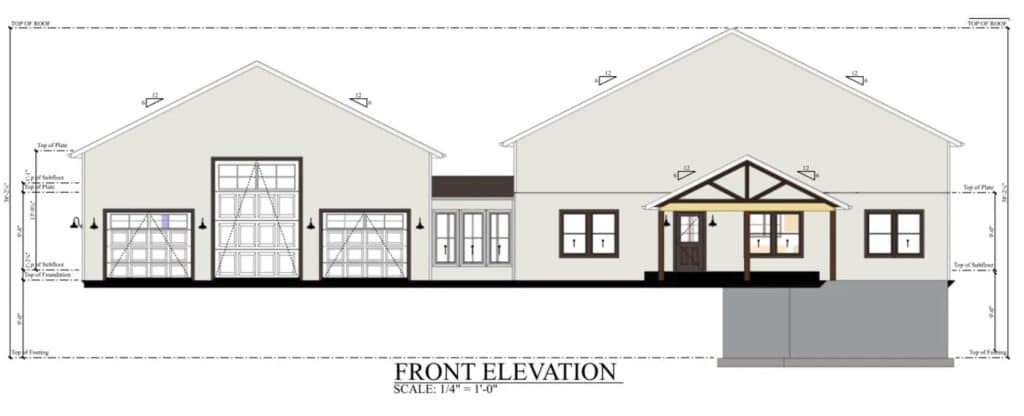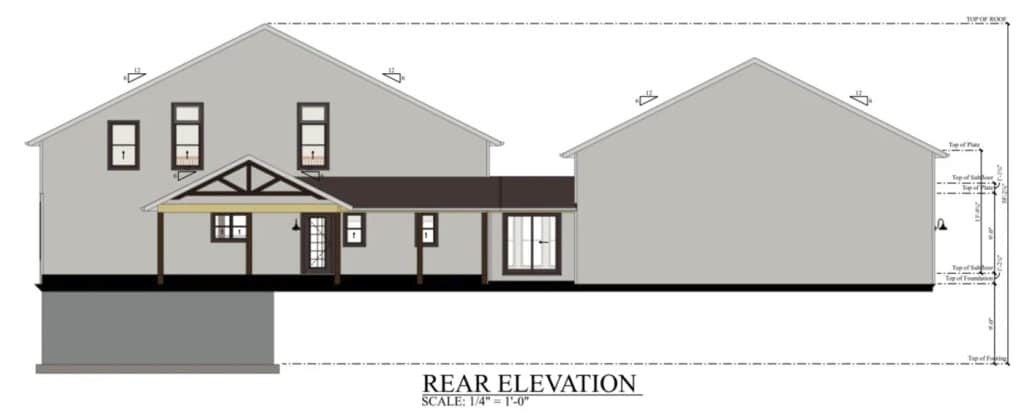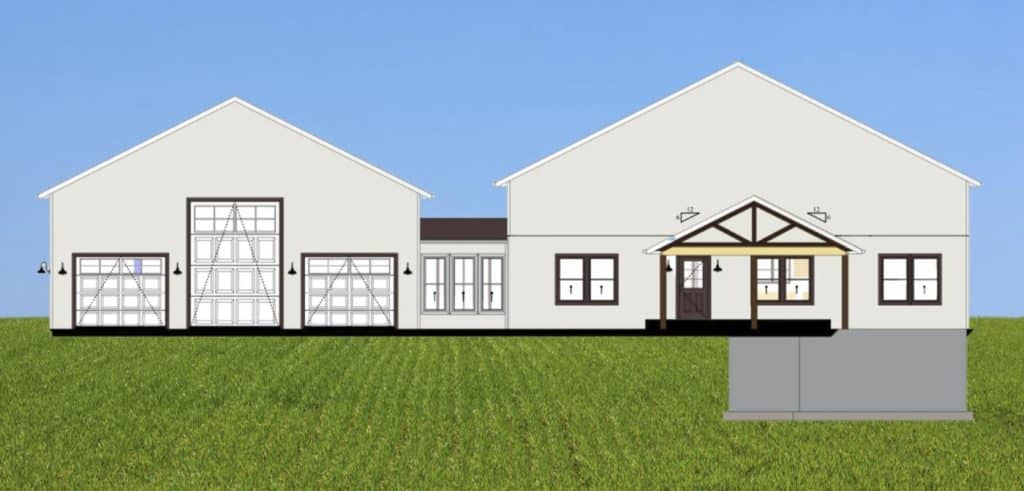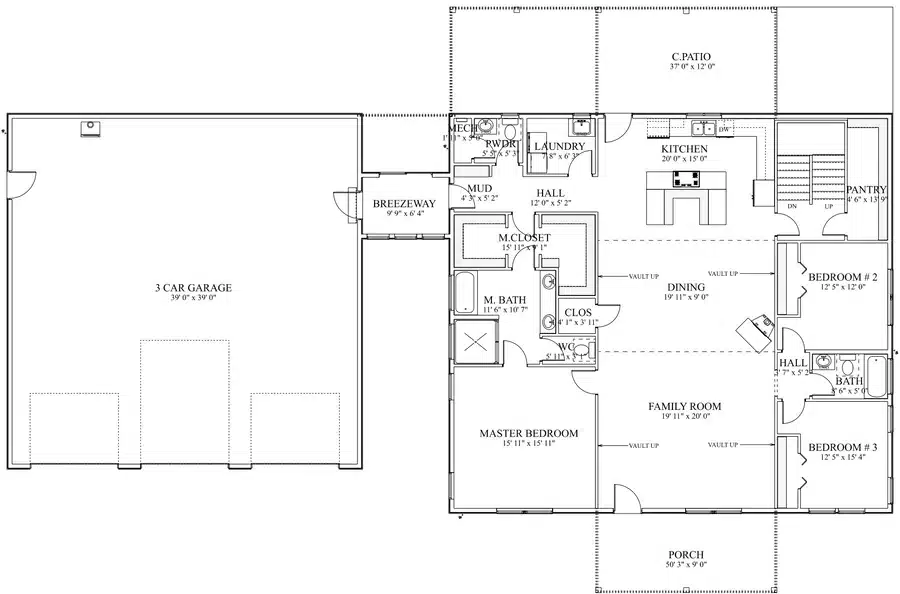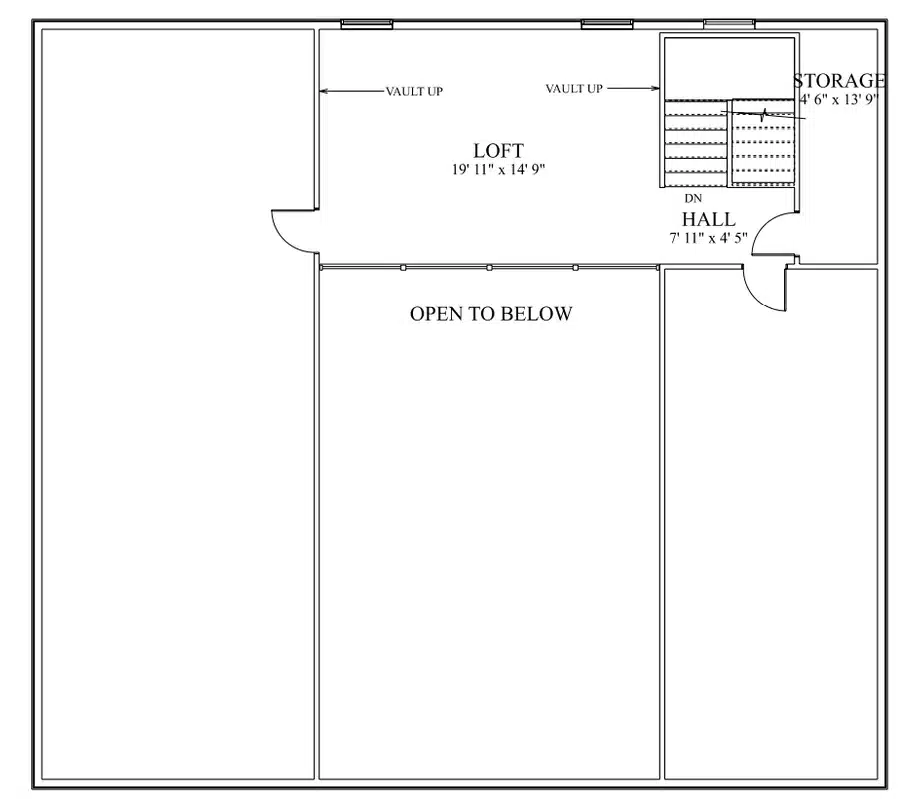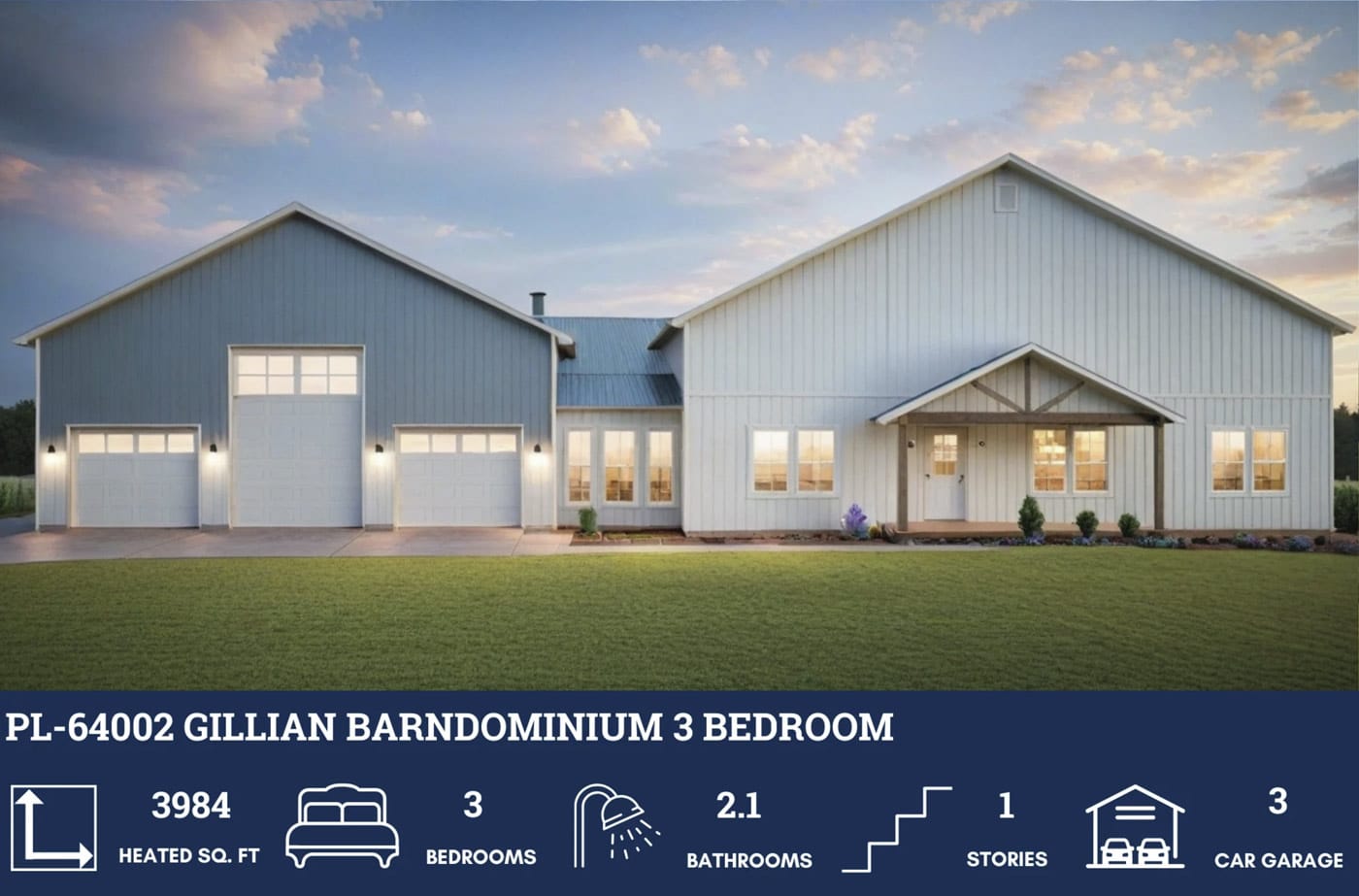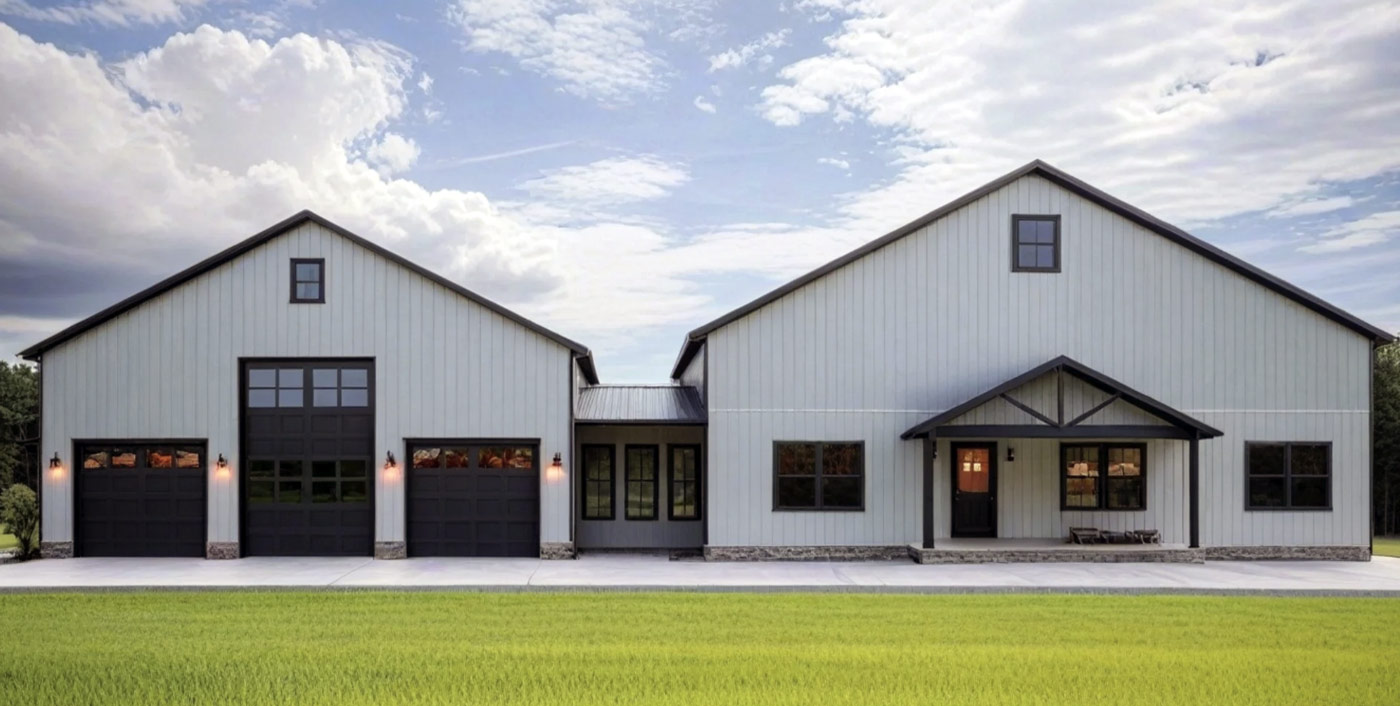
| 3 Bedrooms | 2.1 bath |
| 100′ x 66′ | Living Area: 2,852 sq. ft |
| 3 Bay Garage | UNHEATED Area: 3,333 sq. ft. |
The PL-64002 Gillian plan is a roomy barndominium that makes the most of every level. It’s a single-story design with almost 4,000 square feet of heated space, which is honestly pretty impressive.
Three bedrooms, 2.1 baths, and an open layout keep things comfortable. The main floor is 2,348 square feet, and there’s a loft that adds another 504 square feet of heated space.
The basement gives you 1,132 square feet of unheated space, perfect for storage or whatever future project you dream up. It’s a walkout, so you’ve got options for finishing or expanding later.
There’s a breezeway connecting the garage and main house, so you’re not getting soaked hauling groceries inside. Little details like a mudroom and front porch make everyday life easier. The patio’s a nice touch for outdoor hangs, too.
Other highlights:
- Loft—storage or flex space, up to you
- Three-car garage with 1,620 square feet
- Covered porch adds 581 square feet
Gillian Barndominium House Plan
Plan PL-64002 $1349.99
Deliverables When You Purchase A Floor Plan
Our house plan sets typically have the following details:
After ordering, your house plans will be IMMEDIATELY available via PDF. We will send you an email with a download link, and they’ll be ready!
If you’d like to get your plans printed + shipped to your home, please select that option on the product page.
Here’s what’s included in our plans:
4 Elevations – Front, Back, Both Sides
Detailed Floor Plan Drawing
Electrical Plans with placements for HVAC
Plumbing Plans with Placements
Flooring Plan with Room Finish Schedule and Opening Schedule
Rafters with Roof Plan & Roof Framing Plan
Foundation Plan



