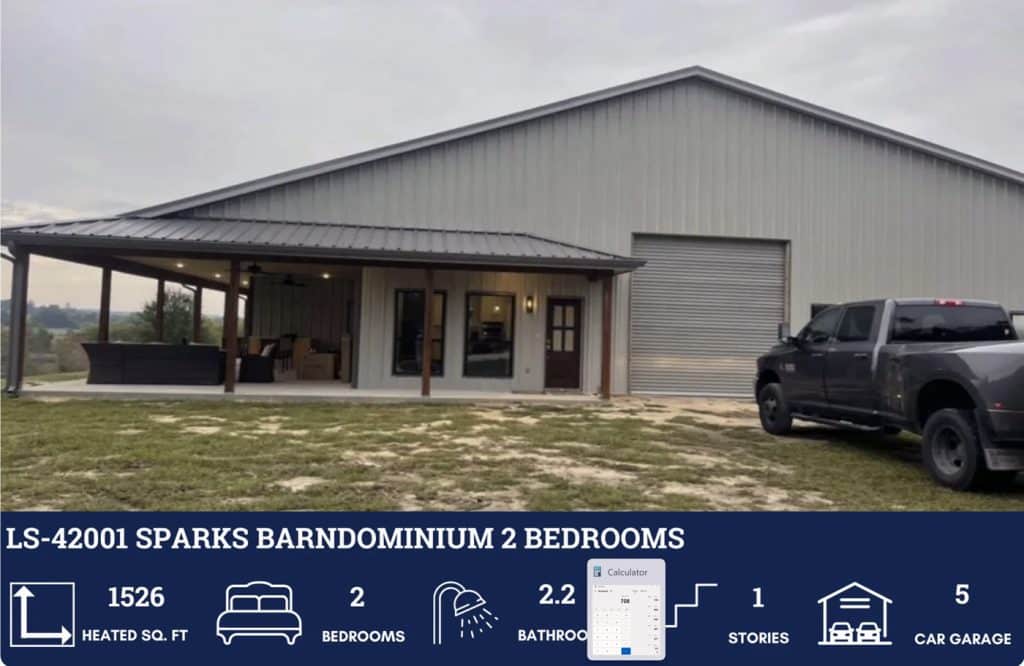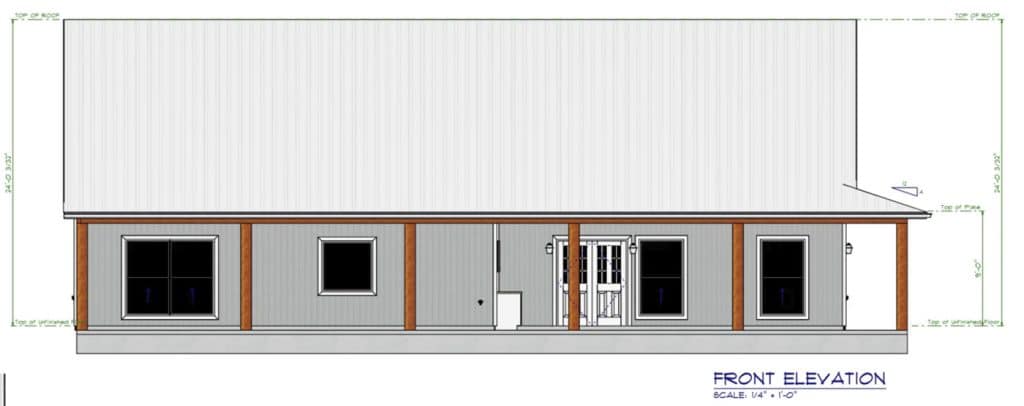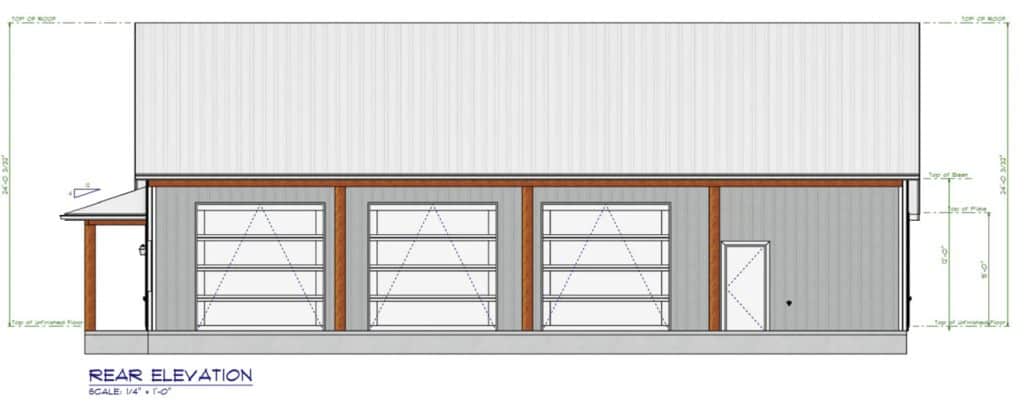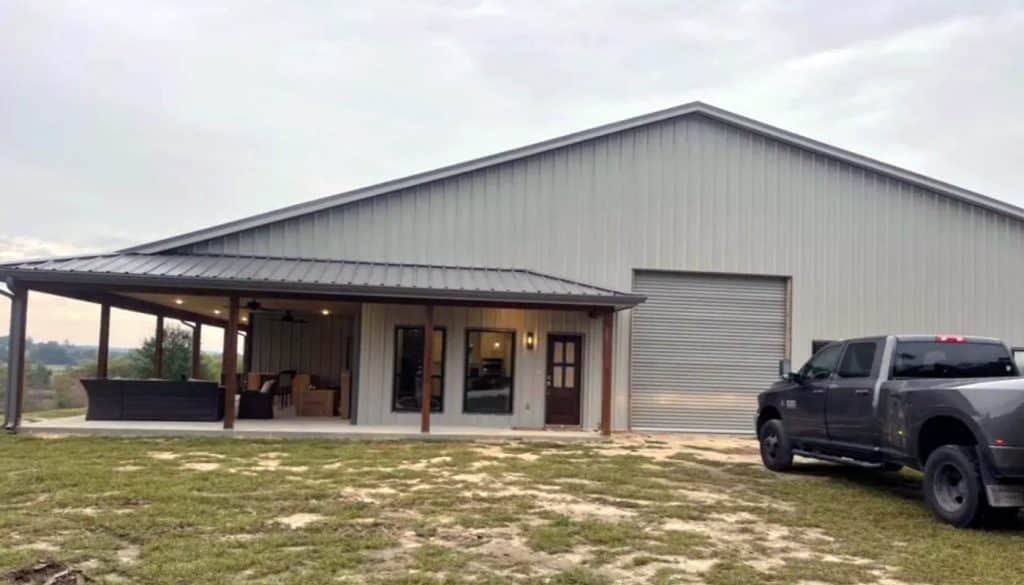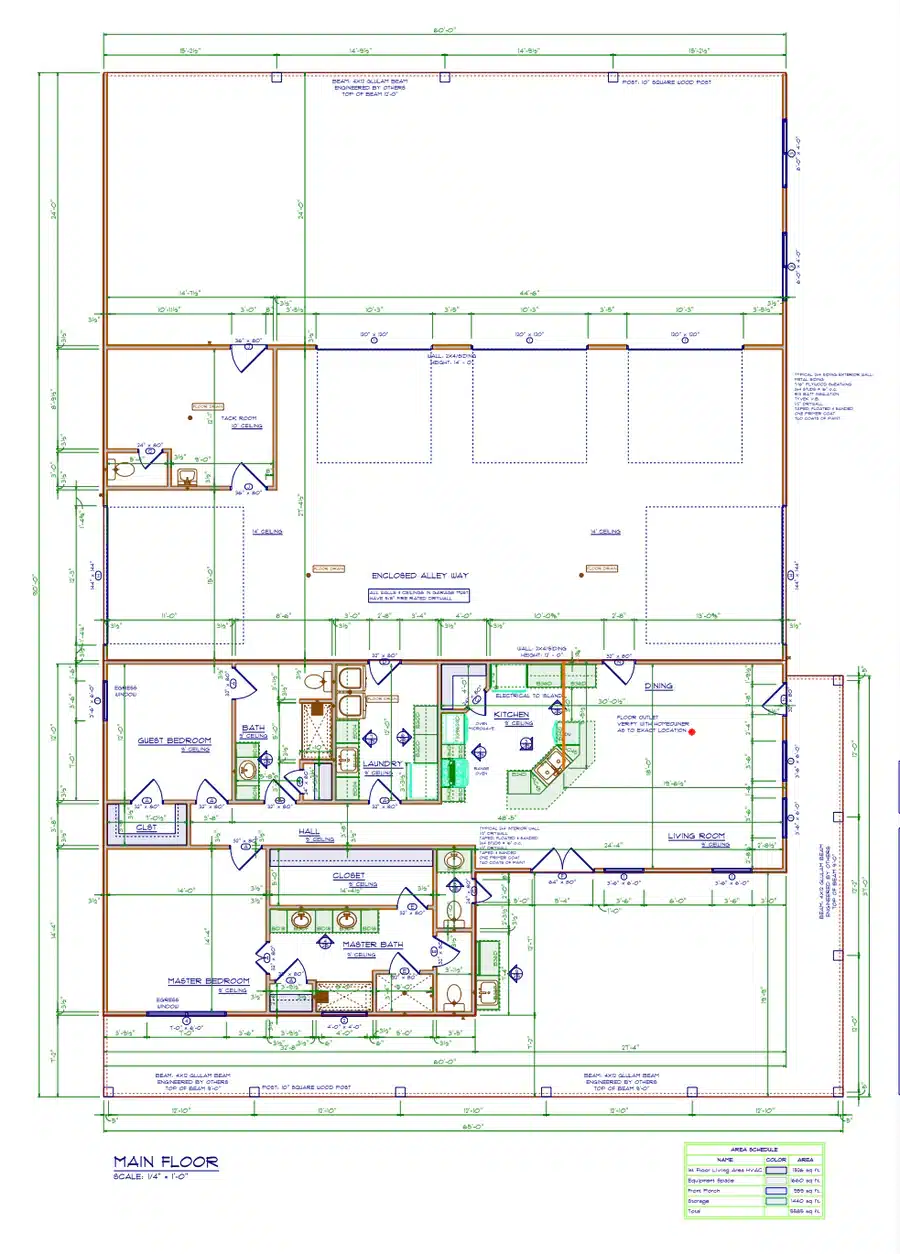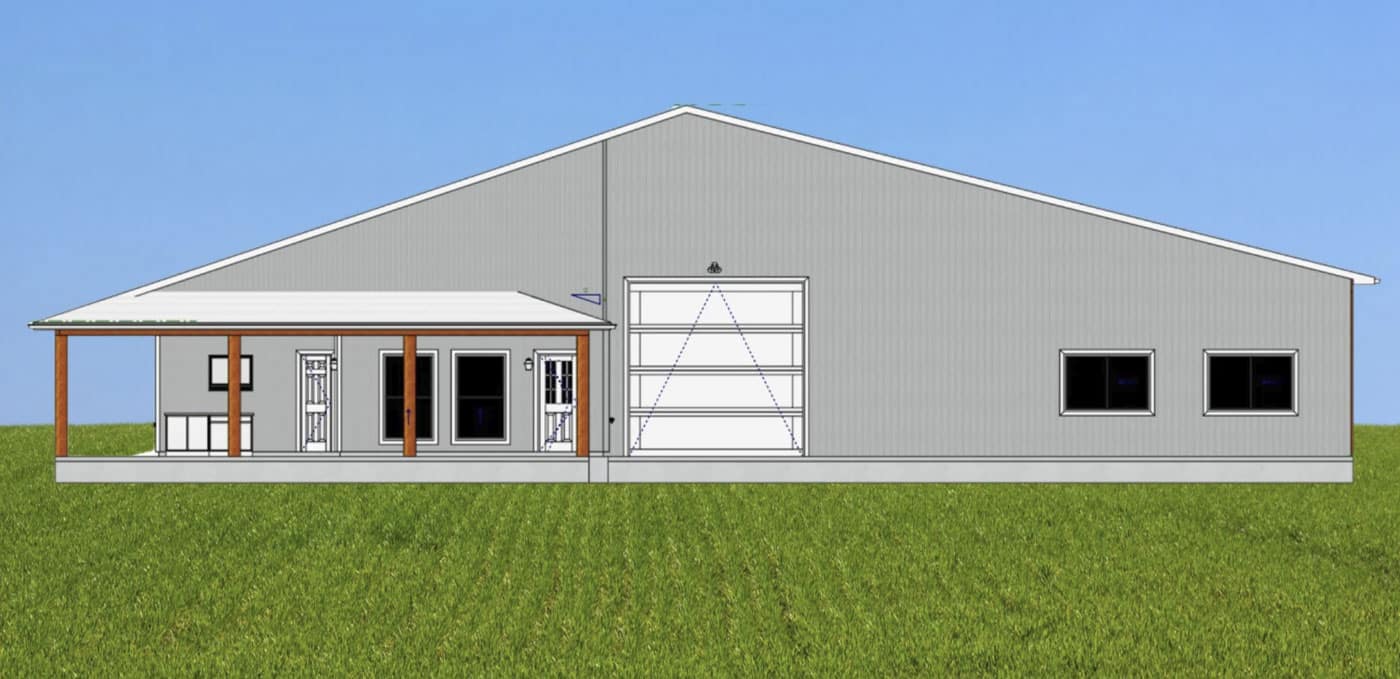
| 2 Bedrooms | 2.5 bath |
| 60′ x 80′ | Living Area: 1,526 sq. ft |
| 4-Bay Garage | Garage Area: 1,600 sq. ft. |
The Sparks floor plan offers 1,526 square feet of living space with an additional 1,600 sq ft garage. It is a true shopdominium design with more space in the garage.
This is one of the most affordable plans we have and it is a best seller. The functionality is ideal for mechanics, car collectors, detailers, etc…
The ranch layout single-story design is a smart choice for avoiding stairs. Ranch plans are the practical choice for everyone.
The layout includes vaulted ceilings throughout.
The Sparks Barndominium House Plan
Plan LS-42001 $849.99
Deliverables When You Purchase A Floor Plan
Our house plan sets typically have the following details:
After ordering, your house plans will be IMMEDIATELY available via PDF. We will send you an email with a download link, and they’ll be ready!
If you’d like to get your plans printed + shipped to your home, please select that option on the product page.
Here’s what’s included in our plans:
4 Elevations – Front, Back, Both Sides
Detailed Floor Plan Drawing
Electrical Plans with placements for HVAC
Plumbing Plans with Placements
Flooring Plan with Room Finish Schedule and Opening Schedule
Rafters with Roof Plan & Roof Framing Plan
Foundation Plan


