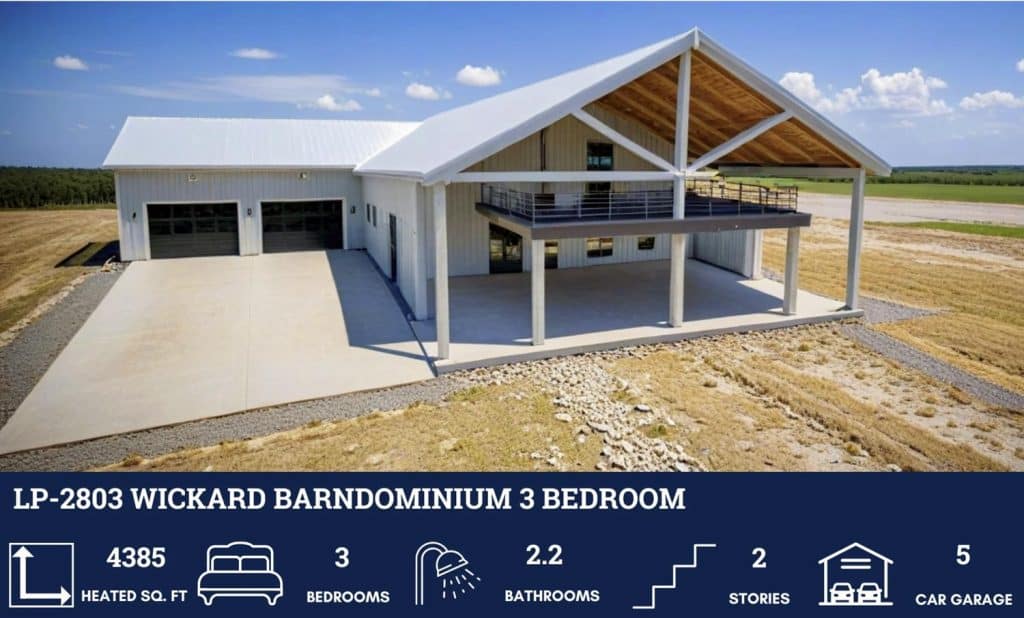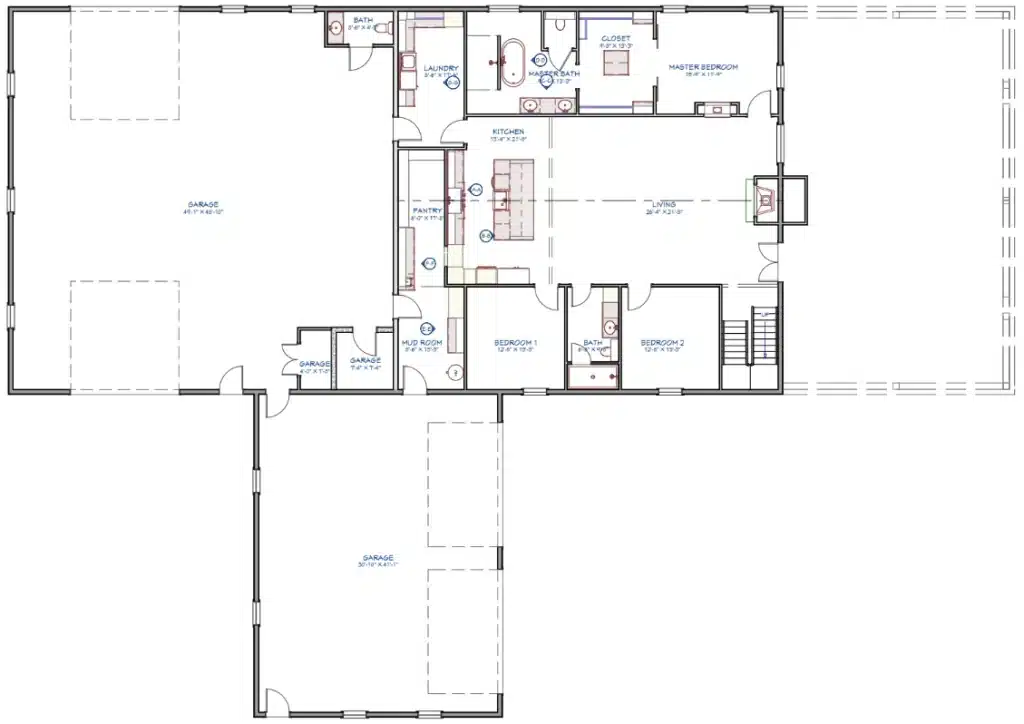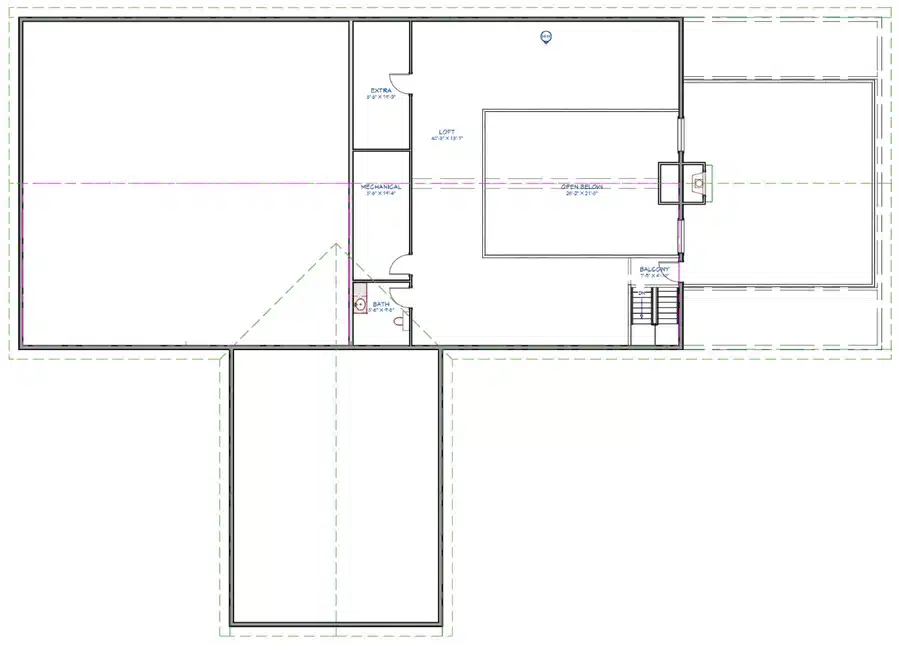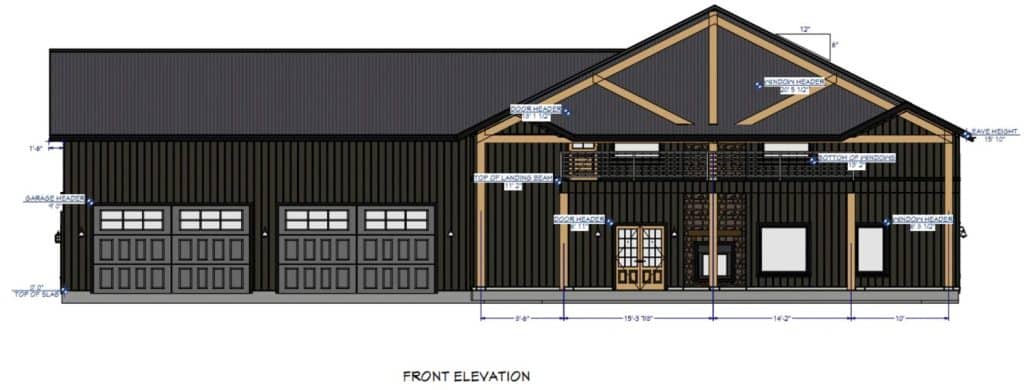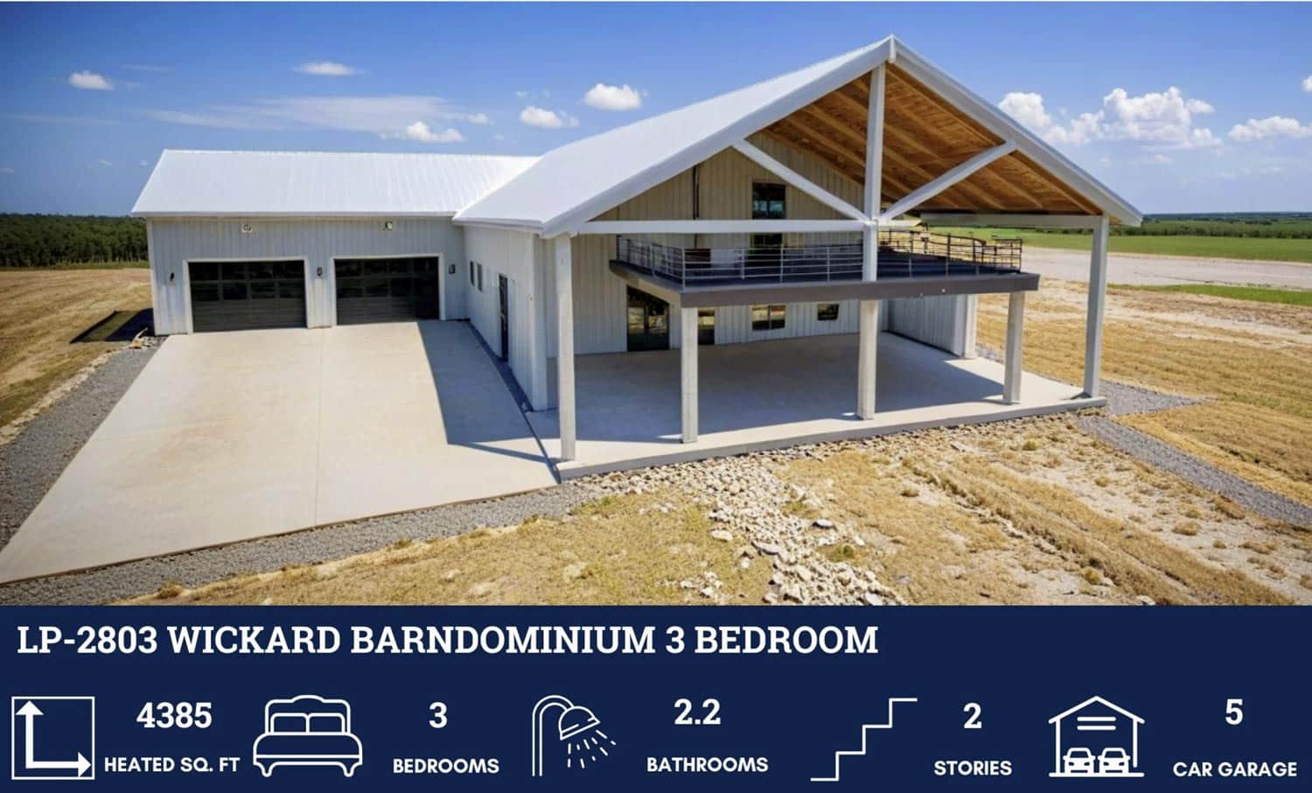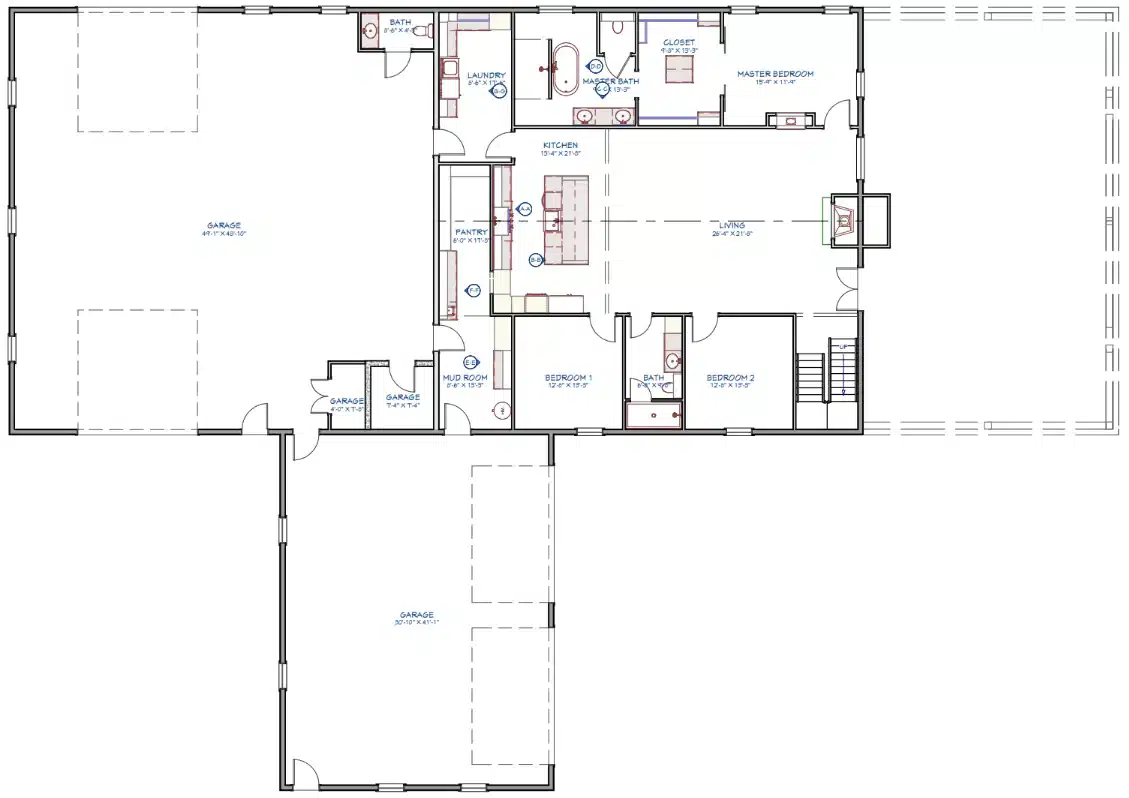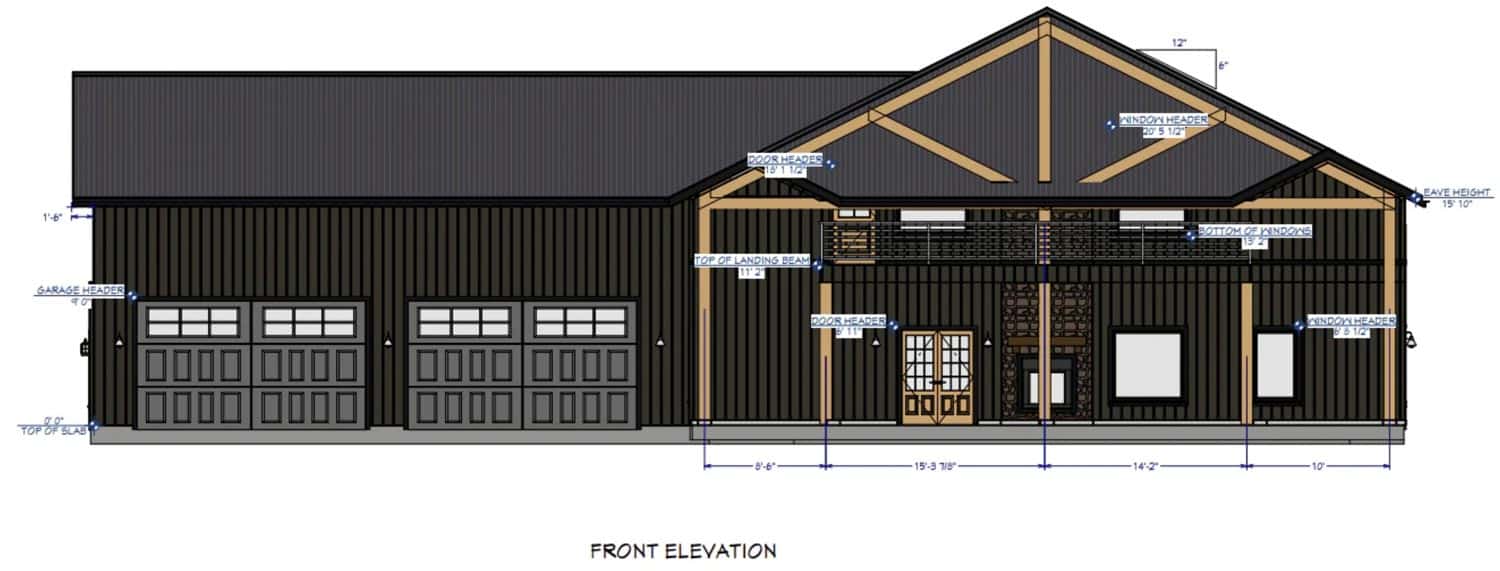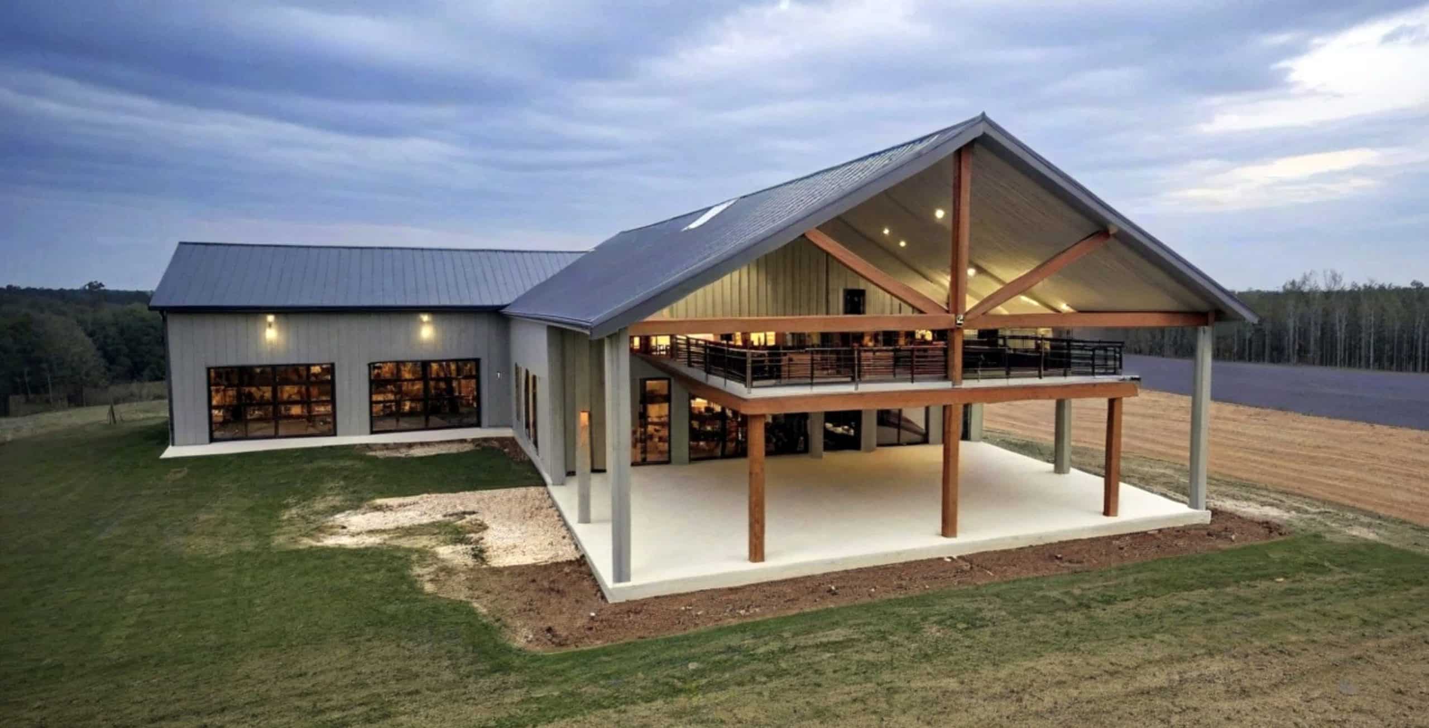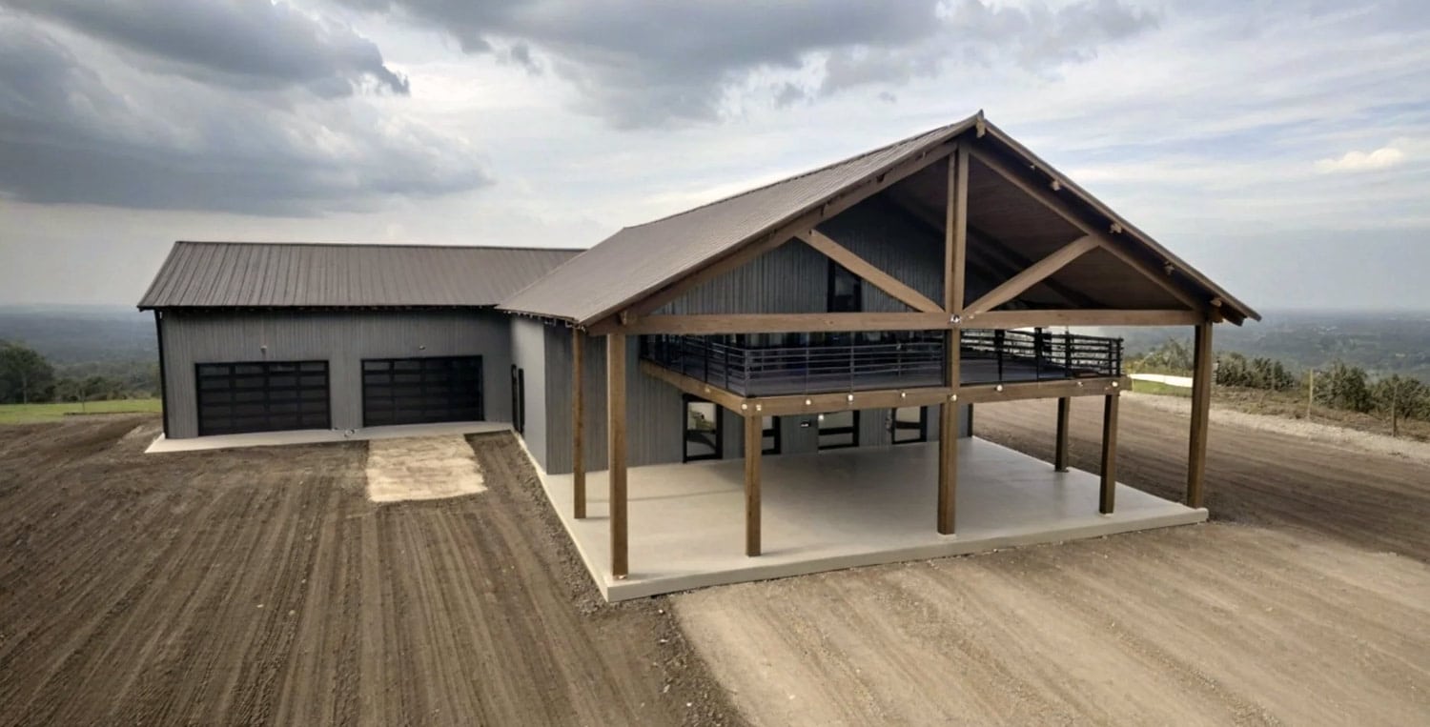
| 3 Bedrooms | 2 Full & 2 Half Bathrooms |
| 50′ x 100′ | Living Area: 4,385 sq. ft |
| 4 Bay Garage & Workshop | Garage Area: 3,522 sq. ft. |
The Wickard floor plan offers over 4,000 square feet of living space with an additional 3,522 sq ft in the garage shop. It is a true shop house design with ample space for your family and a workshop.
An amazing feature that owners love about this home is the separate garages that are attached to the home that cover over 3000 square feet of garage space with the bigger garage having a half bath within it.
This is one of the first plans we offer that includes separate garages in the blueprint. Perfect for car collectors or mechanics.
The open-concept layout is an ideal choice for the living area. It is centered in the blueprint in a 50′ x 50′ space.
The layout includes vaulted ceilings throughout.
4,385 SQ FT Barndominium Plan
The Wickard Plan LP-2803 $1499.99
Deliverables When You Purchase A Floor Plan
Our house plan sets typically have the following details:
After ordering, your house plans will be IMMEDIATELY available via PDF. We will send you an email with a download link, and they’ll be ready!
If you’d like to get your plans printed + shipped to your home, please select that option on the product page.
Here’s what’s included in our plans:
4 Elevations – Front, Back, Both Sides
Detailed Floor Plan Drawing
Electrical Plans with placements for HVAC
Plumbing Plans with Placements
Flooring Plan with Room Finish Schedule and Opening Schedule
Rafters with Roof Plan & Roof Framing Plan
Foundation Plan


