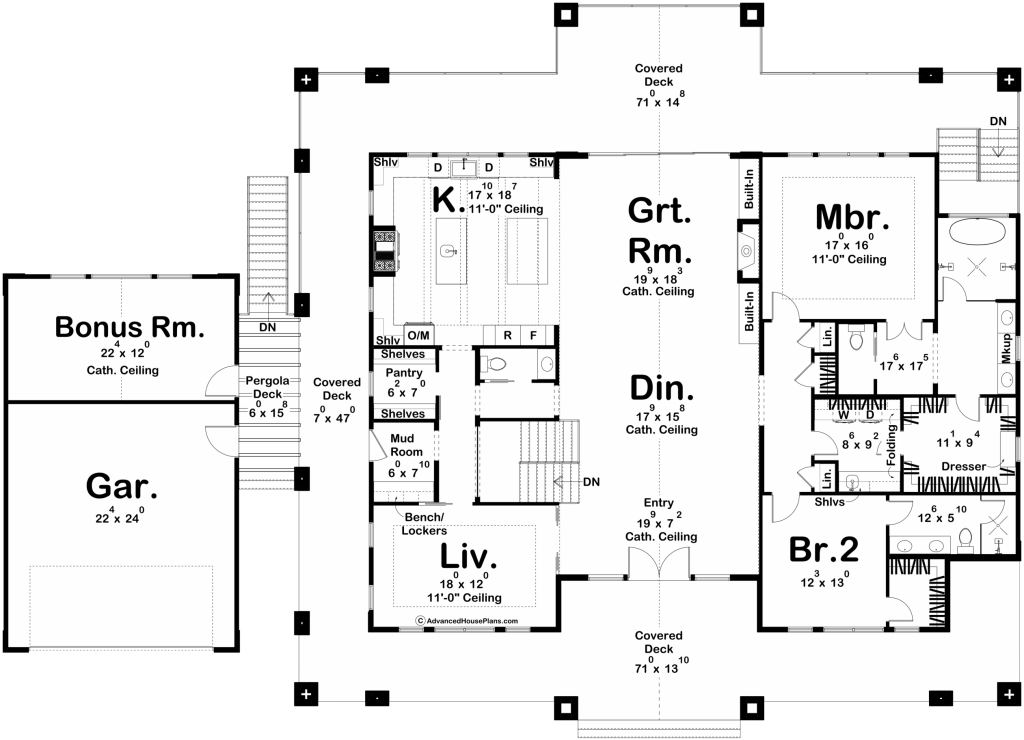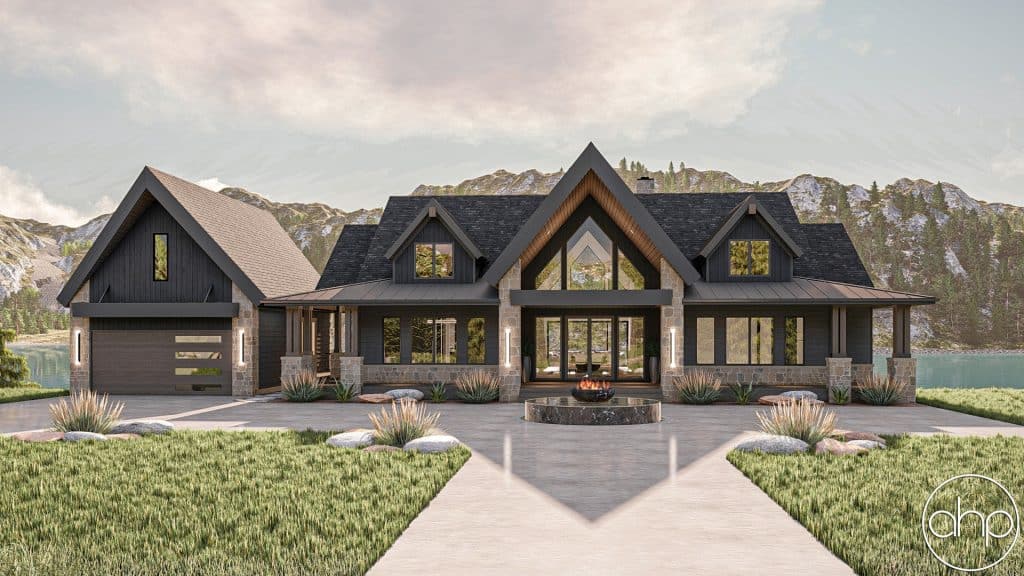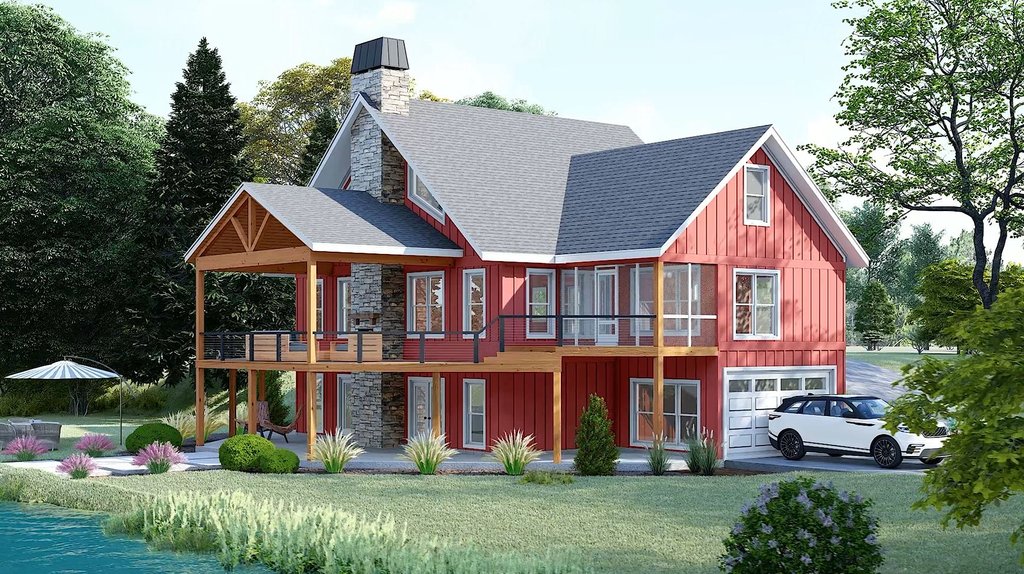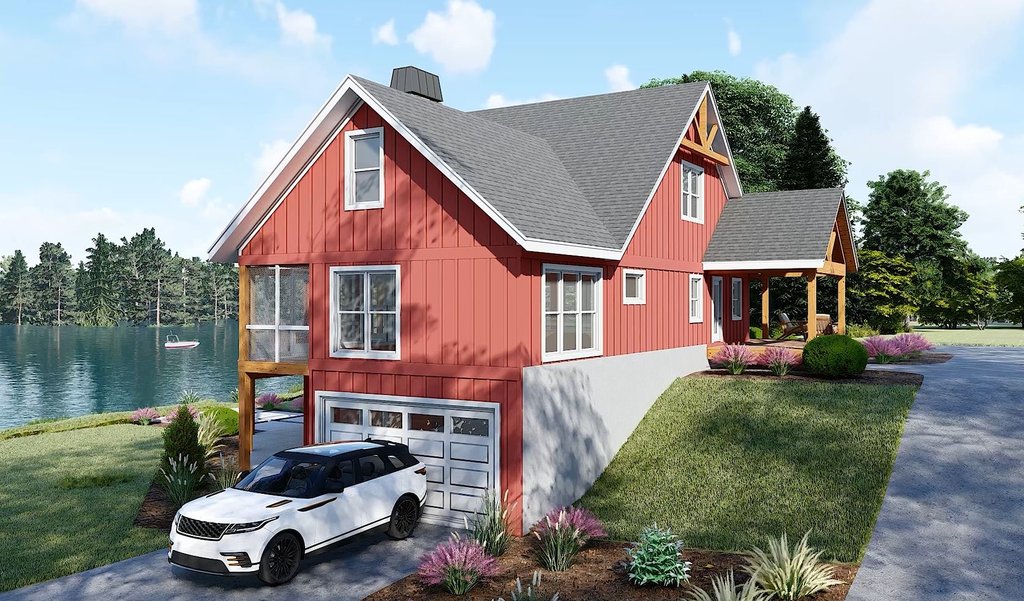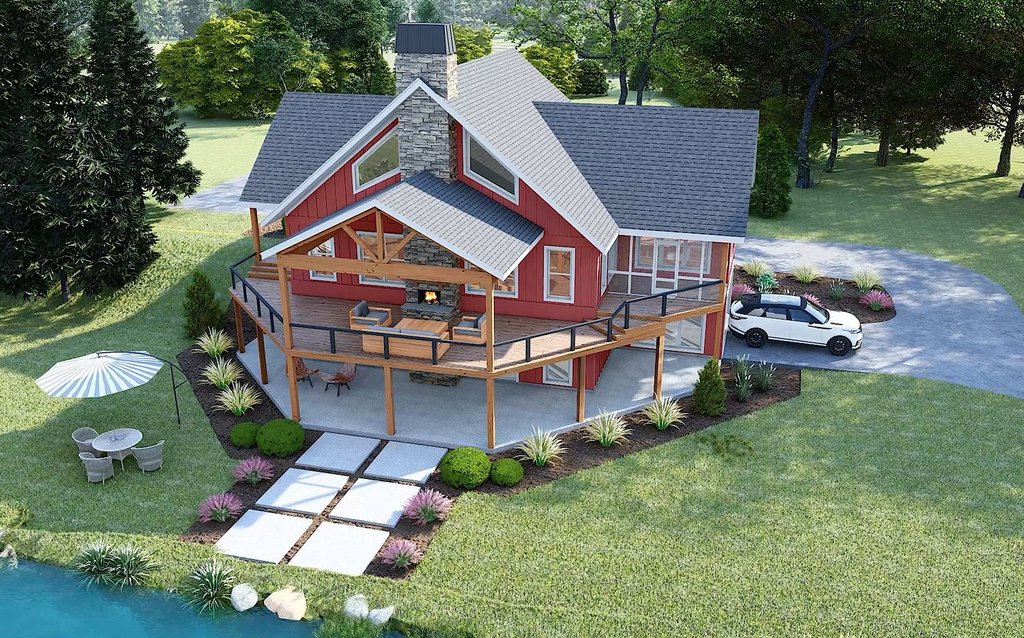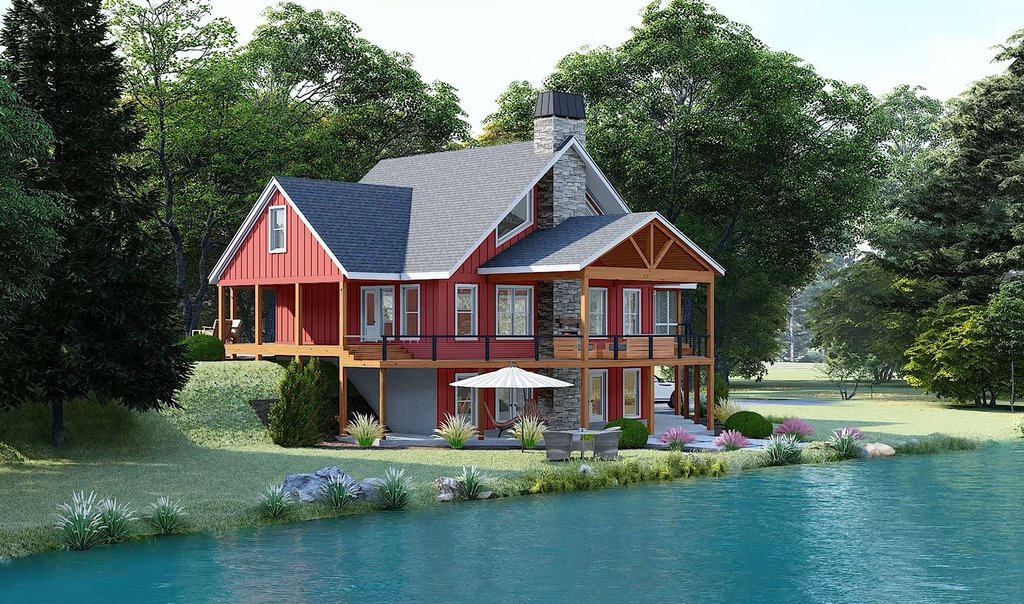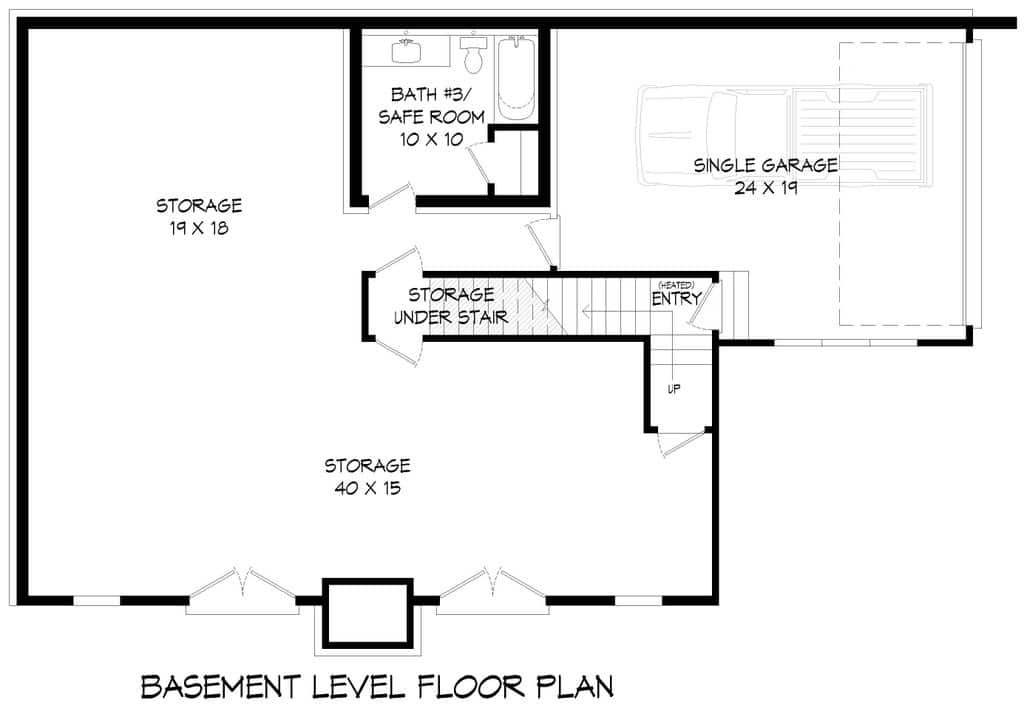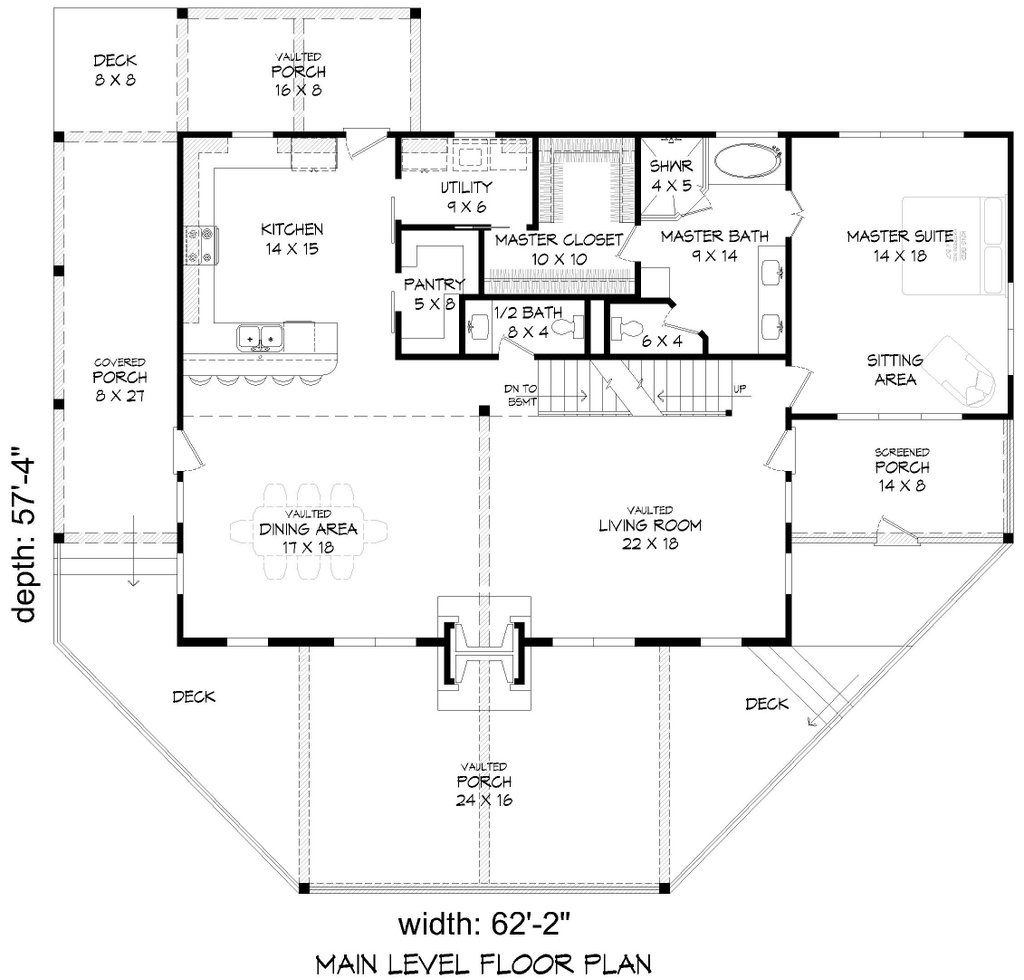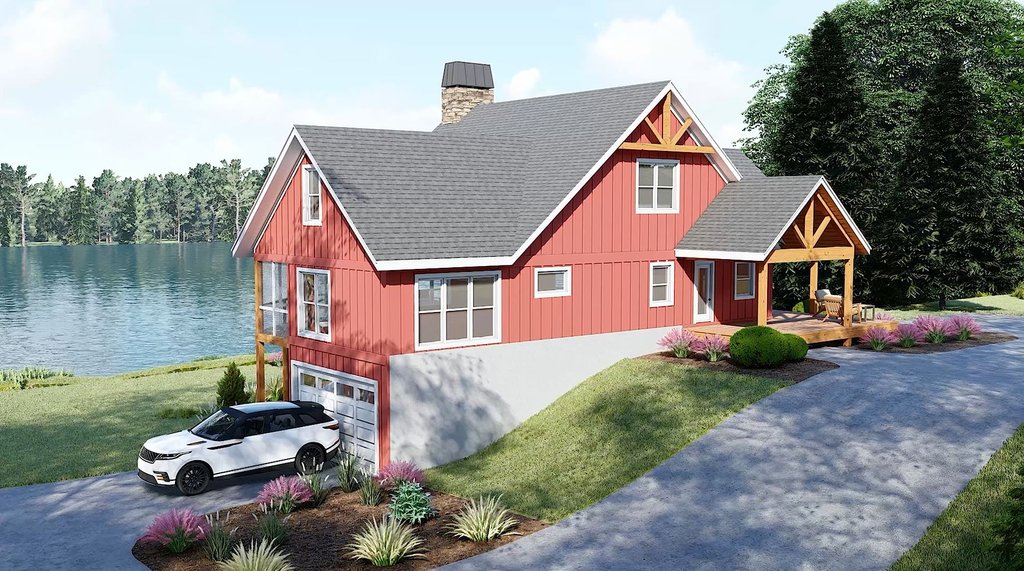
If you are lucky enough to own property on a lakefront, you can look forward to recreation and beautiful views right in your backyard.
When designing a lake house, consider building a barndominium. A barndo lake house is spacious, affordable, and luxurious, the perfect complement to its lakeside surroundings.
In this post, we will share a couple of barndominium plans with you that are ideal for living next to a lake. Before we do, let’s discuss the reasons for choosing a barndo as your lake home, as well as some key features to look for when you are choosing a barndo lake house plan.
Why Barndos Make the Perfect Lake Homes
Barndominiums are typically large homes, built for wide open spaces. If you have lakeside property, you probably have the spacious lot you need to construct a large home like a barndominium, so it makes sense to take advantage of it.
Barndominiums also are ideally suited for “bringing the outdoors in”—a principle that is often lost when constructing larger homes.
Barndo floor plans are usually open, featuring seamless living spaces and allowing for larger-than-typical windows. Because the interiors are open, the views of the lake are visible throughout the main living spaces.
In addition, there is a big emphasis on outdoor living in barndo design, including roomy wrap-around porches and decks.
What to Look for When Choosing a Barndominium Lake House Plan
- The right floor plan for your lifestyle: Do you like to spend most of your time indoors? Outdoors? What kinds of activities do you enjoy on the lake? Do you need extra storage space for a boat, etc.? Try and pick a home that accommodates your unique lifestyle needs.
- A floor plan that makes the best use of your landscape: Is your site flat, or does it have a slope? Pick a barndominium layout that will fit the landscape, and still feature big windows facing the lake once you orient it as needed to the contours of your site.
- Big windows that can face the lake: As just mentioned, big windows are an important feature when shopping for a barndo lake house floor plan. You want to maximize views of the lake from the main living areas. If you can maximize views in bedrooms and other frequently-used rooms, that is also ideal.
- Outdoor spaces: To take full advantage of a lakefront property, you will want to spend a lot of your time outside. Pay as much attention to the outdoor spaces that are part of a barndo lake house floor plan as the indoor spaces. Check for plans that feature covered porches and decks, especially on the same side of the house where the lake will be.
While you are exploring floor plans, you will probably have other considerations spring to mind. Think about looking for a lake house floor plan with build photos before you commit to a layout. It’s helpful to see it in context to fully grasp how it will look and feel in person.
Featured Barndominium Lake House Plans
We have discussed what to look for when you are comparing various barndominium lake house floor plans. Let’s take a look at a couple of stunning barndo lake house designs and what makes them perfect for lakeside living.
1. AHP LAKE HOUSE SKYLINE VIEW
https://advancedhouseplans.com/plan/skyline-view
First up, we have the Skyline View Plan from Advanced House Plans. This mountain style floor plan includes 2,813 square feet, 2 bedrooms, 2.5 bathrooms, and 2 garage bays.
This plan offers unparalleled views and privacy.
The main floor features all bedrooms,the living room and dining room, along with the kitchen. You can optionally finish the basement to increase the square footage.
Why We Love The Skyline Mountain Style Plan
- There is a touch of modern flair and style with this design
- The optional finished basement gives you room to grow
- This home’s design is an ideal for waterfront views
- The layout can be forward or rear facing, depending on the lot and views
2. Plan 29902RL Farm-Style House Plan Designed for Rear View Lots
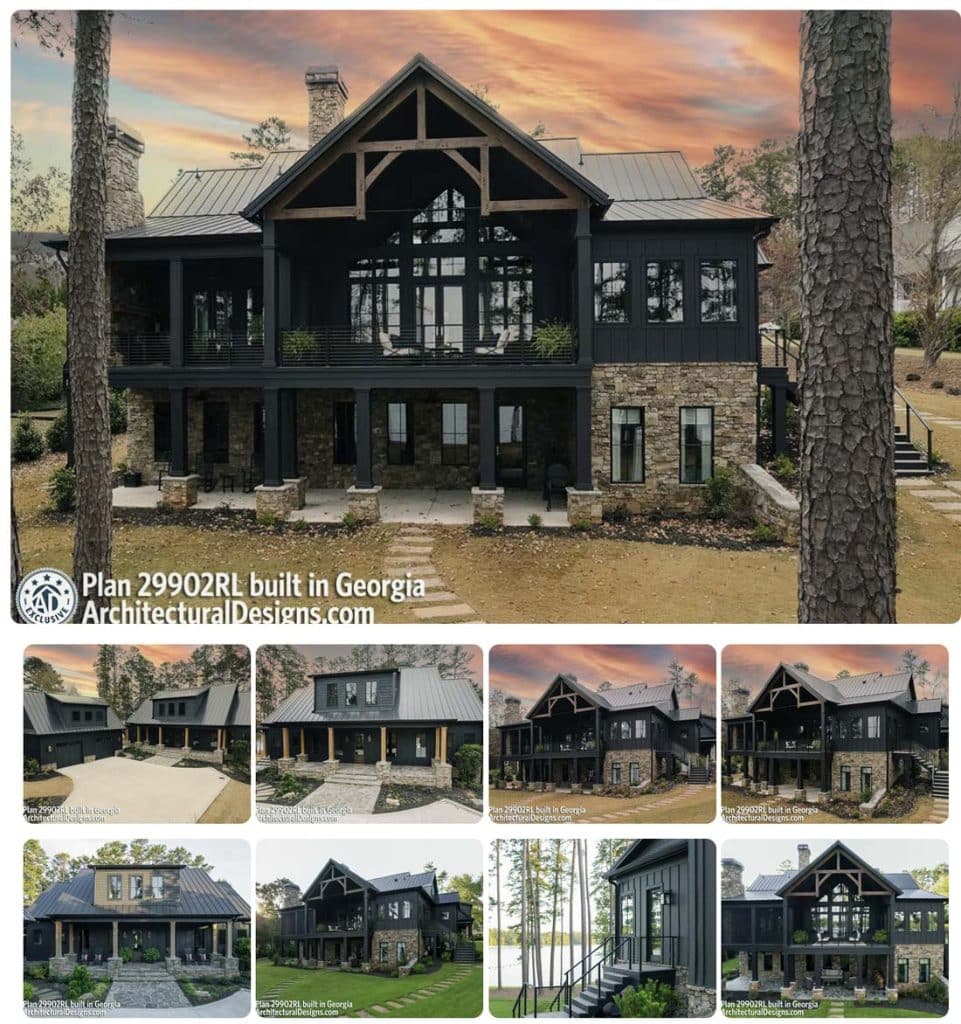
Next to share in our recommended lake house designs, we have the Plan 29902RL Farm-Style House Plan Designed for Rear View Lots. This lake house plan features 2,295 heated square feet, 3-5 bedrooms, 3-5 bathrooms, 3 stories, and a garage that can fit 2 cars. The number of bedrooms and bathrooms depends on whether you choose the optional finished lower level or not.
The outdoor layout of this home includes a breezeway between the main house and the garage. This provides some shaded outdoor space to enjoy, and a noise buffer between the house and the garage. So, it would be a good floor plan to choose if you like to do work out in the garage.
On the main level, the front door opens from a roomy porch to a foyer. On this floor, you will find one of the bedrooms, adjacent to the foyer. There is a laundry and bathroom on the other side of that bedroom. On the opposite side of the house next to the foyer is the master bathroom and closet. Attached to that is the master bedroom, next to the great room, kitchen and dining room. On the back of the house is a covered deck and a screen porch.
The second floor of the home is much smaller, serving only to contain another bedroom, along with its bathroom and closet. This would be a very nice space for someone who wanted their privacy.
What about the optional finished lower level?
This is where you can have a recreational room or flex room, as well as a couple more bedrooms and a set of bathrooms and a bar area. This layout would be a great one if you have kids, and/or if you are sharing the home across generations. There are a couple of unfinished sections as well which you can use for storage, or finish yourself and use for other purposes.
Why We love It for a Lake Home
- The main living area features a huge wall of windows in the back. Place the home so that these windows face the lake, and you’ll have marvelous views from inside the home.
- With a front porch, a screen porch in back, and a covered deck in back, there are multiple options for spending time outside. The breezeway adds to your outdoor space.
3. Farmhouse House Plan 932-1137
Next, we have the Farmhouse House Plan 932-1137. This gorgeous farmhouse floor plan includes 2,449 square feet, 3 bedrooms, 2.5 bathrooms, and 1 garage.
This plan is designed for a home that is located on a slope. So, there is also a partial basement level.
The first floor features the living room and dining room, along with the kitchen. Adjacent to the kitchen are the pantry and utility room.
The ground floor also features the master bedroom, which has its own sitting area and screened porch (there is also a door from the living room to the screened porch). The master bathroom is between the master bedroom and the kitchen and utilities rooms, which can provide a buffer for any noise from the kitchen.
The basement level of the house is where you will find the single-car garage, as well as a spacious storage area. For convenience, there is a bathroom located down here.
To create a spacious feeling in the living room and dining room, the second floor of the house is open to below above the main living spaces. Across from these are a vaulted loft space, keeping the interior even more airy.
Large clerestory windows near the roofline bring in sunlight from above, flooding both floors of the home. To either side of this vaulted loft are bedrooms, each with a bathroom and closet. This house also boasts a large deck on the second floor.
Why We Love It for a Lake House
- There are a ton of large windows, particularly on one side of the house, which could face the lake.
- The prominent inclusion of a fireplace and chimney can ensure the home stays warm and cozy when cold breezes blow off of the water.
- This home’s design is an excellent solution when you need a plan that can work on a sloped lakeside site.
- The huge porches and decks provide plenty of space to enjoy views of the lake and fresh air.
Shop Waterfront Barndominium Plans
If you found inspiration in the lake house plans we shared above, you may be ready to start shopping for your own lakeside barndo plans. Click either of the links above to get these featured lake house plans, or click the links below to browse more barndo lake house plans.


