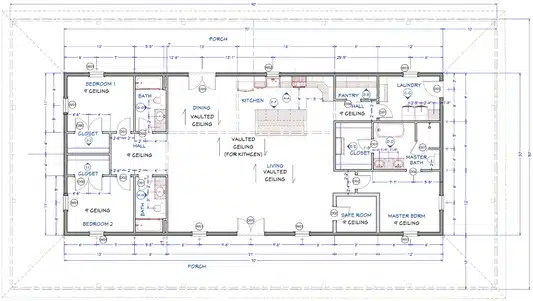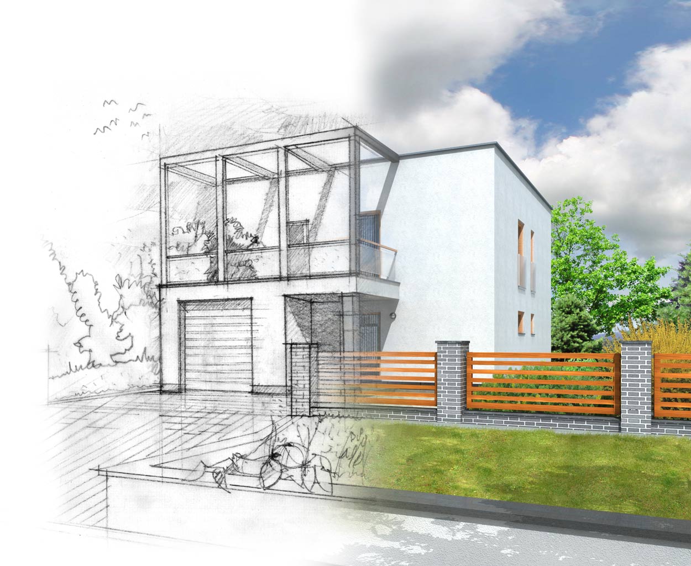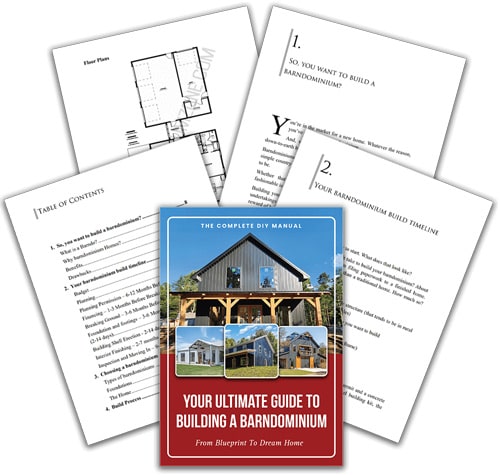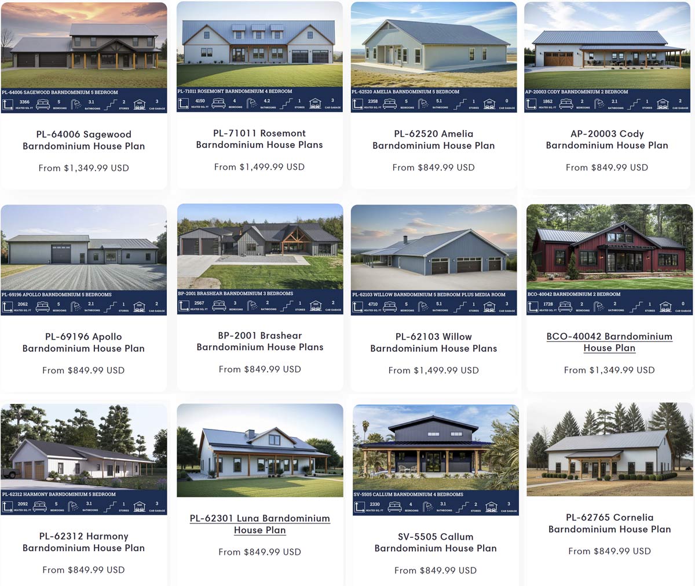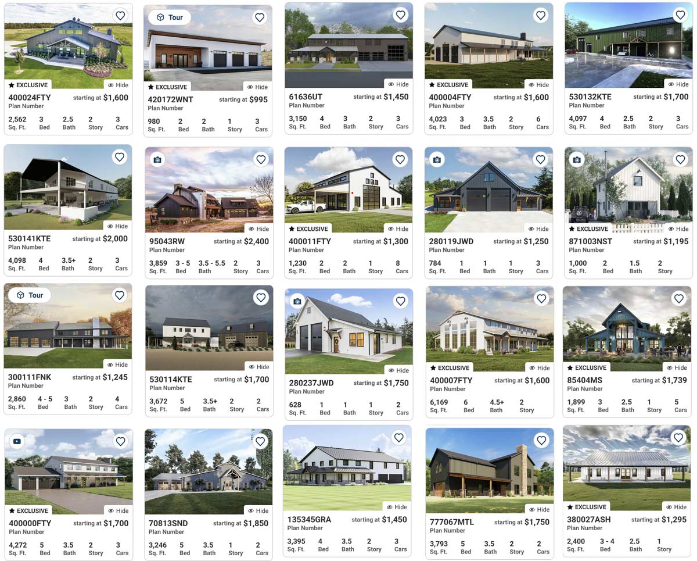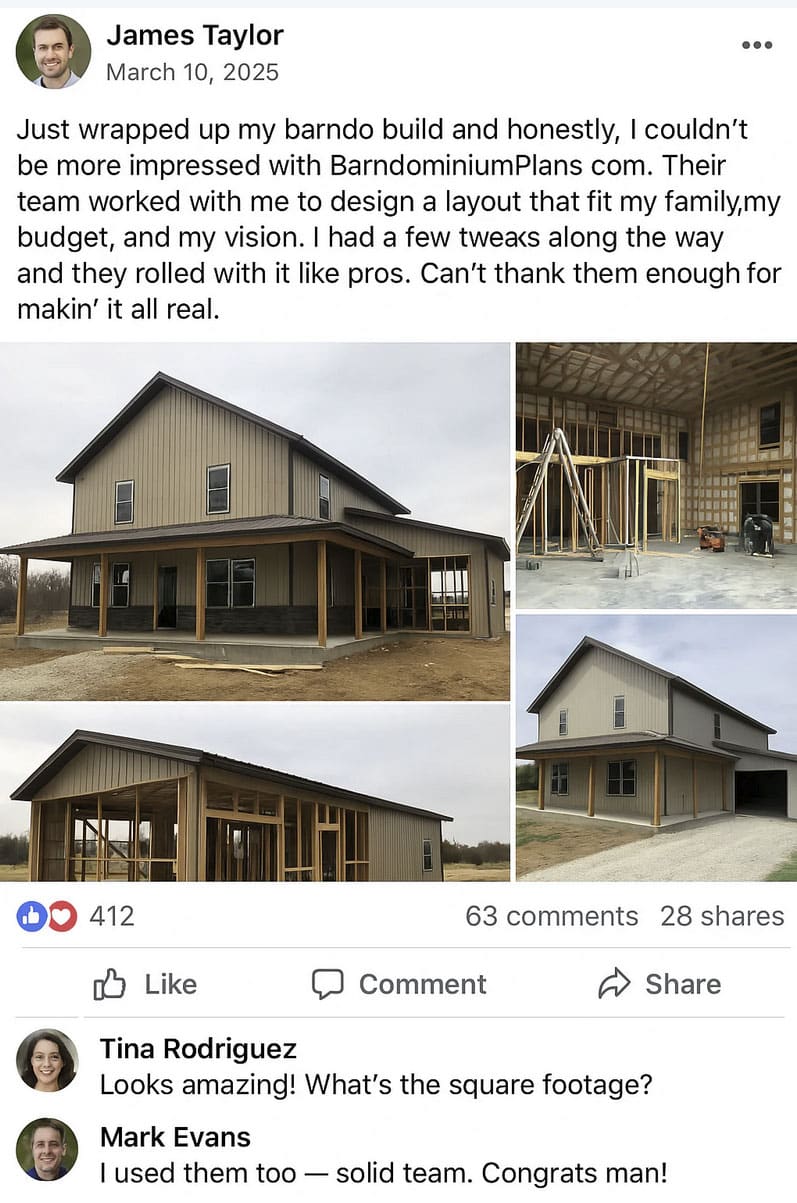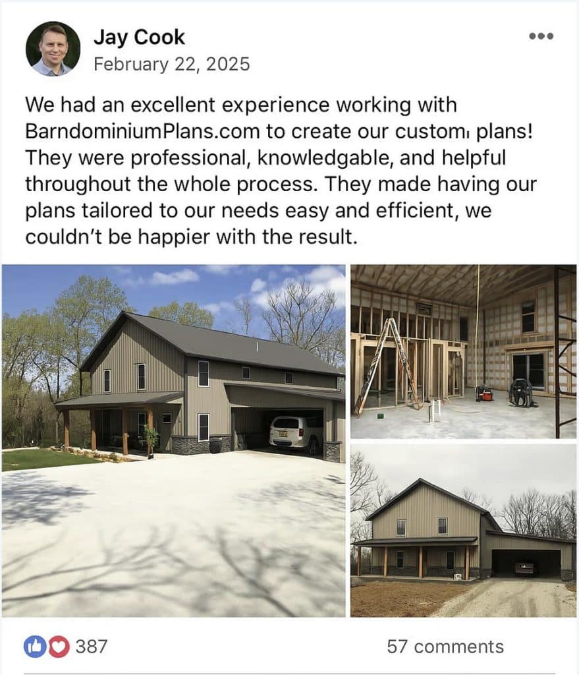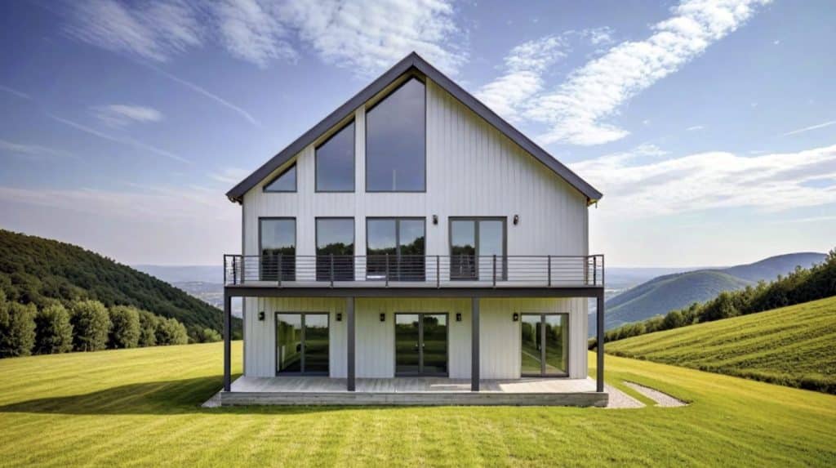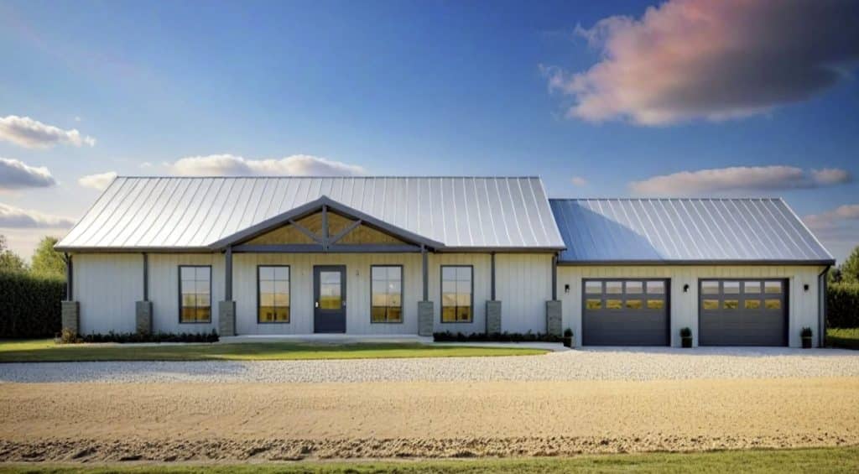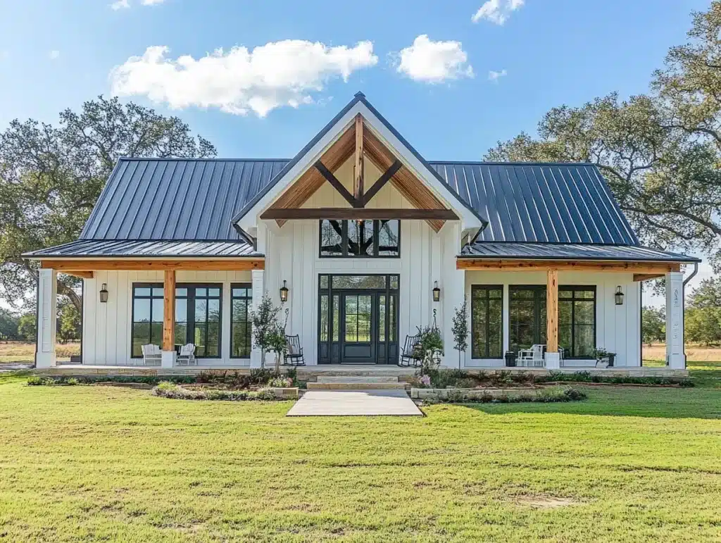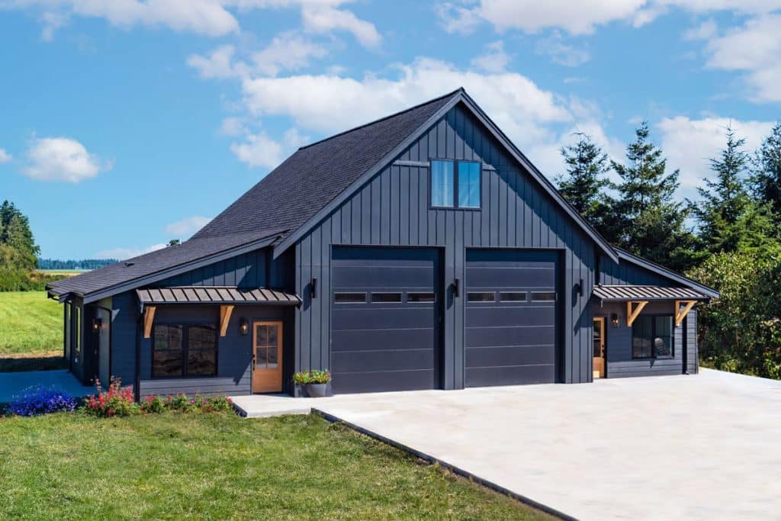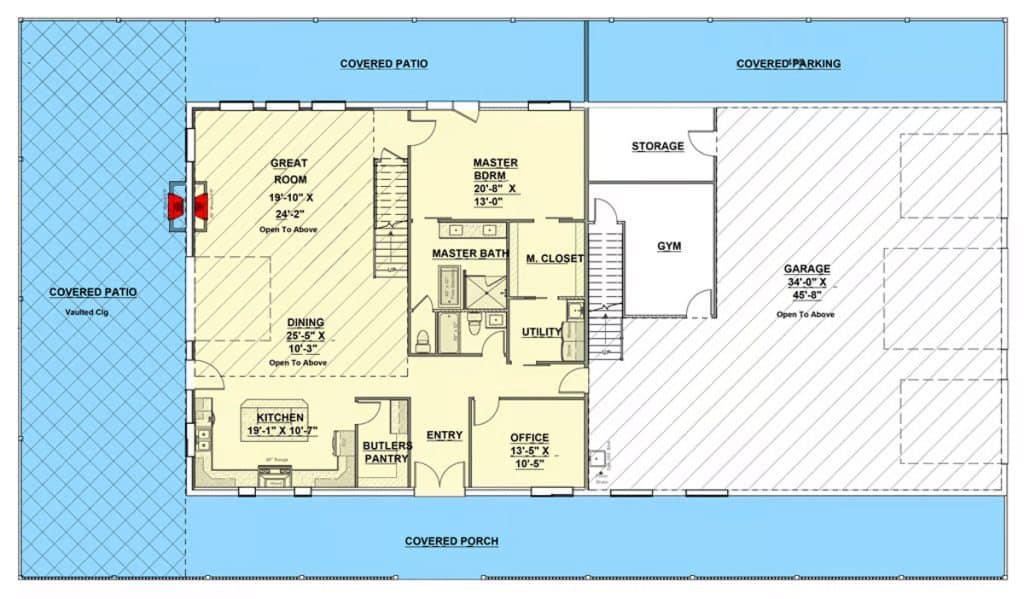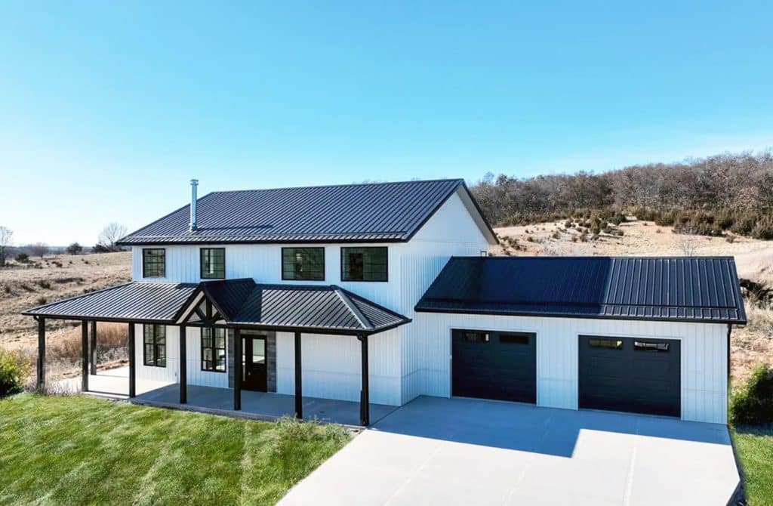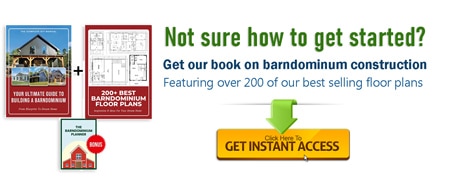Barndominium Plans
Stock & Custom Designs
If you love spacious, wide-open floor plans and want to build a beautiful, cost-effective structure for work or business, a barndominium may fit the bill. In this section, we want to share some exciting barndominium plans with you to help you visualize the final result.
We offer a total of over 1,582 stock plans.
Shop Best Selling Barndominium House plan Collections
One of the best things about barndominium home designs is that you can customize any floor plan to fit your specific needs.
You can even choose different building materials, foundation types, and construction methods. For example, substituting steel for wood framing in a post and beam pole barn house to create a more durable structure.
Shop By Collection
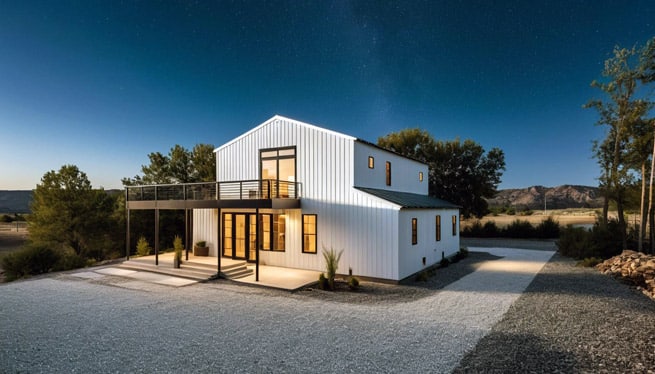
Refine your choices by size or type
Over the past 6 years we have created plans for any type of size you can imagine.
Now that we have introduced the basics, let’s take a look at some beautiful floor plans to consider.
Almost all of our featured plans come from either ArchitecturalDesigns.com or BarndominiumPlans.com. Combined, our curated best of list has over 1,500 stock plans dedicated to barndominium homes.
Our plans have been used in 2,000+ home builds. Each plan was designed by a licensed architect and conforms to all local building codes. So, there is something for everyone in our curated plans list.
You can purchase any of these plans as they are, or you can request modifications to suit your needs. Basic modifications are only $400.
Here are some recent reviews from customers:
Custom Barndominium Plans
If you want to design your own unique custom plan, pricing starts at $1/per sq ft.

How does the custom design process work?
We make the process as simple as possible! Enter your square footage on our estimate tool, upload any sketches or drafts and complete the payment. After we receive your order, you’ll get your receipt and an email from one of our pro designers. They will ask for some additional details like foundation type, construction type, roof material, and more—and from there, we’ll get started on your custom design.
Can you make revisions and edits?
You will be able to make revisions to our initial blueprints. Your purchase price includes 2 rounds of “clarifying changes” to make sure your custom design is exactly what you want.
Once you have communicated your needs and approved your draft, you will receive a fully personalized barndominium layout.
How long does it take for custom designs?
The entire process is usually finished with 10 to 15 days. Turnaround time will vary based on project complexity but you can expect your initial blueprint within 7 to 10 days. Revisions and the final design will be delivered within 3 to 5 days after you approve the initial draft.
Are the plans designed to International Residential Code?
Yes, all plans are designed to IRC. International residential code is the most widely adopted building code in the U.S. We make sure all designs comply with the most current version for maximum safety and approval ease.
Featured Barn House Plans For Sale
All plans featured in this section can be purchased online and customized to your exact requirements.
Standard Features
To give you an idea what you can expect from our barn house floor plans, here are some of their common features and variations:
Barndominium Plans Customer Reviews
Barndominium Plans FAQ
While it is exciting to have hundreds of barndominium designs online to choose from, it can also be overwhelming to realize how large the selection is.
How can you narrow it down and figure out what you need?
Below are some questions that can guide you when you are trying to pick out a barndo plan.
- Consider how many people will be living in your home now and in the future.
Are you building a barndo as a multi-generational abode? How many people do you need to accommodate, and how much privacy and autonomy do they need?
- How much garage space do you need and many vehicles do you need to store?
Do you have large equipment to store? Consider adding dedicated garage space for a workshop area built into your home. If you are looking for a shop house design, we have a dedicated section for those here.
- Do you offer one-story home plans or do you also have two-story designs?
The majority of our designs are ranch-style single-story plans. But we are seeing more modern barndominium house plans that include a 2nd story with loft area and bonus rooms.
- Do you prefer a wood frame or a metal barndo?
We specialize in metal kits but we also work with some traditional post-frame wood builders. Here is our collection of plans for wood stick-built barndos.
- Along with the standard rooms and features, are there any special features or types of rooms you want to be part of your home?
For example, do you want a game room? A fireplace? Walk-in closets? Etc… Do you know what size range you are looking for? Is it 2,000 sqft max, only 3-bedroom designs or maybe a larger 6-bedroom layout?
- Would you like a design that has a traditional barn/farmhouse look, or would you prefer one that appears more contemporary?
See our featured House Plans or older Listings for some outdoor ideas.
- How important are your outdoor spaces?
Do you want large, shaded porches? If so, which sides of the home do you want them to be located on?
- How big of a barndominium can I build for $100,000?
With a budget of $100k, you are looking more at sub-1000 sq ft small barndominiums. Tiny barndominiums are a popular trend but make sure it works for your situation.
- How much do barndominium plans cost?
Our curated list of the best barn house plans range from $800 up to $2,500 for exclusive designs. If you prefer to make your own custom design, our team charges $1 per square foot.
- Can I Customize My Barndominium Plan?
Yes you can make modifications to any of our stock plans. Simple modifications start at $400.
- What’s the Average Size of a Barndominium House Plan?
Our most popular sizes around the 2,200 sq ft mark.


