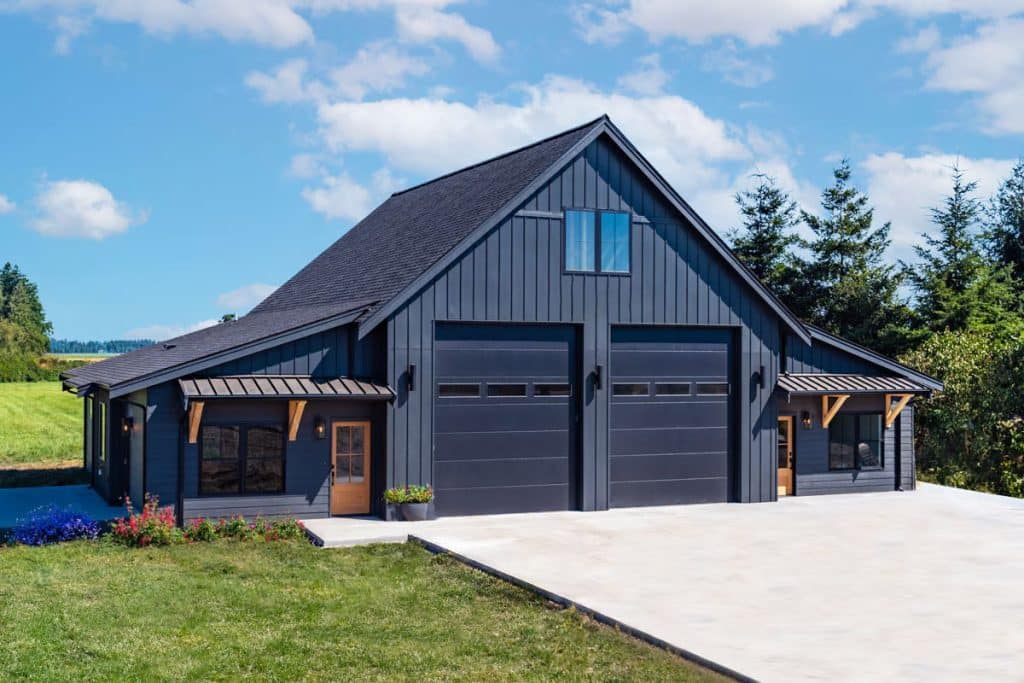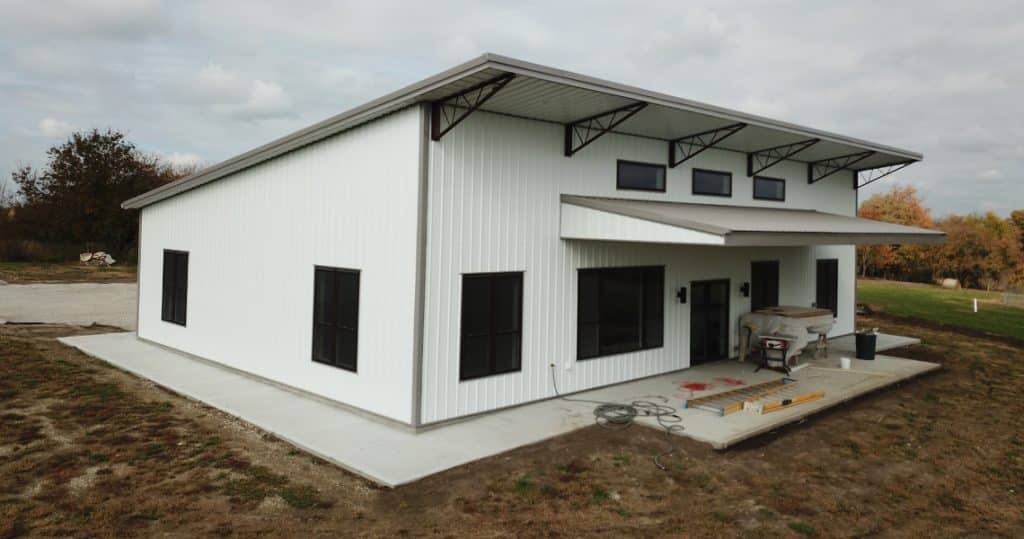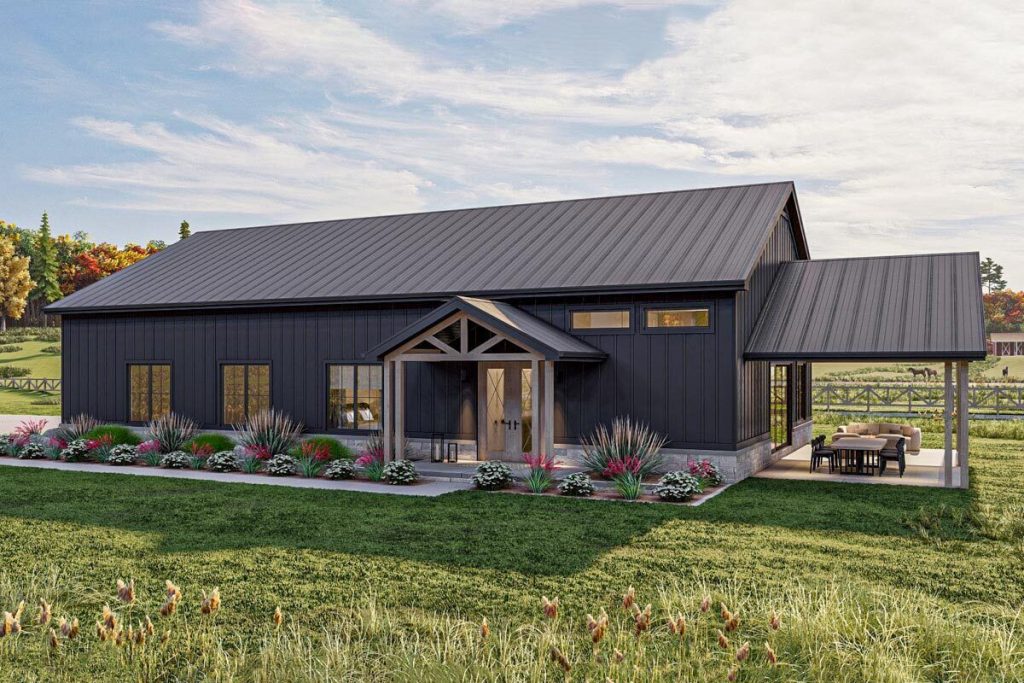
If you dream of living in a spacious home that provides plenty of room for you to work on your hobbies or profession, a shop house may be ideal for you.
Also known as a “shouse,” a shop house is a home that combines a living space and a workshop under one roof.
In this style guide, we will explain the shouse trend, going over what exactly a shop home is, what its benefits are, and how you can find beautiful shop house plans that are tailored to your needs.
What is a SHouse?
A shop house is a structure that combines a house and a workshop or garage. While traditional residences may include a garage, typically, the garage accounts for a fairly small percentage of the overall square footage.
With a shop house, the workshop or garage accounts for a large percentage of the square footage. It may even be around half the total structure.
Consider a shop house if:
- You want to live and work on your professional trade in the same building.
- You want to live and work on your hobbies in the same building.
- You have large vehicles you need to store and/or work on, and need room for them all plus any large equipment you might have.
Why Are Barndominiums Ideal For Shop House Plans?
Not all shop houses are barndominiums, and not all barndominiums are shop houses. But you will notice there is a sizeable overlap in these two categories of homes.
Barndominiums are well-suited to shop house design for a few reasons:
- Barndominiums can be constructed with large, unobstructed spaces inside. Many barndos have open floor plans, which is part of their appeal. Naturally, that kind of floor plan lends well to a shop house.
- The high walls and ceilings in a barndo pole building make it easier to store tall equipment and vehicles. These homes can also feature extra large windows, providing plenty of natural illumination for you to work by.
- A well-insulated barndo can be energy-efficient. That can be beneficial if you want your workshop or garage to be heated. In fact, studs in pole barn homes are placed farther apart than those in traditional homes, giving you more space for insulation.
- A metal barndominium is low-maintenance and durable. That means you can spend more time working on your projects rather than making repairs to your home.
- Barn-style homes are cost-effective to build. That means you may be able to afford more square footage and features than you could with a traditional home. That gives you more space for your workshop or garage.
Shop House Plans
What are the Main Benefits of Shop Homes?
Now let’s talk about some of the advantages of living in a shop house. If a shouse would be suited to your needs and goals, you probably already can picture them pretty well. But let’s go ahead and lay them out for you anyway, just so you fully understand why shop houses have become so popular.
- You can work on your projects anytime without commuting. You no longer have to hop in your vehicle and drive to a shop. You just need to walk from your living quarters to your shop.
- You can skip paying rental fees. Perhaps right now, you are renting space in a garage or workshop. Not only do you have to keep driving there, but you have that extra monthly expense. You will be able to stop paying it once you have a shop house.
- Your workshop is entirely your own. Renting a workshop often means doing so as shared space. If you are tired of people moving around tools or messing up the layout or equipment in a shared workshop, you will be relieved to finally have a workshop that is yours and yours alone. You also will not have to deal with anyone else being around while you work.
- You have room for storage. A shop house not only gives you room to work, but also offers you considerable storage space. You can use this space for workshop equipment, vehicles, other large, bulky items that would be hard to store elsewhere, as well as just general purpose storage.
- Your workshop can be climate-controlled. One more fantastic thing about owning a shop house is that if you want, you can run heat and air conditioning in the shop portion of the house, or even install radiant flooring. Contrast this with a typical garage or workshop, which is usually not climate-controlled, making it uncomfortable to spend time in.
Do Shouses Have Any Drawbacks?
While shop houses have numerous benefits, shop house designs do have the potential for drawbacks as well.
For one thing, giving more square footage to the shop or garage means you may need to reduce the square footage you can dedicate to living spaces. On the other hand, if you prefer to have equal space for both the work shop and living area, consider going a step further with a shopdominium floor plan.
There is also the matter of noise. It is pretty easy for the noise from the workshop to carry to other parts of the house. So, you may need superior soundproofing inside the home so as not to disturb others while you are working in your shop. Thankfully, with the money you save by choosing a metal prefab barndo, you should have no problem adding this feature.
How Much Does it Cost to Build a Shouse?
Is a shouse within your budget?
The exact costs can vary based on a number of factors, but below are typical costs for each component. We are assuming that you are building a shop house that measures around 40’ x 60’.
- Concrete foundation and framing: $25,000
- Steel framing kit: $55,000
- Buildout and finishes: $70,000
- Miscellaneous expenses: $15,000
This adds up to approximately $165,000.
As you can see, that is an extremely reasonable cost estimate to build a spacious home with a combined workshop! You would pay a good deal more than that to purchase most traditional homes.
Here are some of the factors that can push costs up or down for building a shop house:
- The square footage of the home
- The overall design and layout
- The finishing options you choose
- Features and finishing
- Insulation type and thickness
- Cost of materials at the time you buy them
- The cost of the contractors and sub-contractors you use
There may be other factors that can also raise or lower your costs.
How to Build Your Own Shop Home
We have gone over the benefits of shop houses, and also explored what you can expect to pay to build a shop house. How can you get started building a shop house of your own?
1. Research.
Before you can dive in with building a shop house, you need to research the local building codes and zoning regulations. Make sure that a shop house is legal on the land where you want to put it, and that you understand all the requirements that it will need to meet to be up to code.
This is also a good time for you to start thinking about what you want and need in your shop house floor plan.
2. Choose a shop house design.
The next thing you will need to do is find a shop house design that will suit your needs. There are a wide range of floor plans for farm shops; you may be able to purchase one of the existing designs from a metal building company and have all that you need.
If you want to customize it, you can work with one of the designers at the company that sold you the plan. You also can commission them to design you a custom plan from scratch.
3. Apply for building permits.
Once you have your shouse floor plans, the next step is to apply for your building permits. Your local building department can tell you what you need to submit in order to get approved.
If you have difficulty completing this step on your own, check with your building company. Some of them offer applying for building permits on your behalf as one of their services to help speed things along.
4. Finance your project.
After you are approved and you get your building permits, you can start shopping around for a loan. When you are ready to apply, you should bring full documentation for your shop house project to the lender. That includes documents such as your building permits, your blueprints, and your site survey.
By providing this documentation, you increase your chances of approval. As this is a construction project and a non-traditional home type, it is extra important to do all you can to prove your project is feasible.
5. Prepare your building site.
During this process, you will need to begin readying your building site for construction. The steps depend on the site in question as well as the construction method being utilized, but may include:
- Adding utilities to the site such as plumbing/water, electrical, sewer, and an access road.
- Removing obstacles that would be in the way of construction (trees or large rocks, etc.)
- Making the building site level.
- Adding a foundation.
Sometimes this step is relatively quick and straightforward. Other times it may be very involved.
6. Start construction phase.
The next step is the one you have been waiting for. It is time to build your shop house. Shouse kits are fast and easy to order online. Buy your kit, and the prefab components for your metal shop house will be shipped to your building site for assembly.
Here are some of the advantages of the prefabricated building system for shop houses:
- The price to construct your home is minimized, as this is a cost-effective way to build.
- The time involved to construct your home is also less than what you would need to commit to build a stick-built home.
- The prefabrication process takes place in an indoor facility with controlled conditions. This allows for more precisely engineered components, making for a higher quality structure and lower amounts of material waste.
- There is less chaos to deal with at the building site, and reduced cleanup required afterwards.
It usually takes around six months to build a barndominium. Once the building process is completed, you can move in your furniture and appliances, and start living in your shop house.
Get Your Own Shouse Kit
Shop houses have taken off in popularity lately for many good reasons. They offer unparalleled convenience for those who want to be able to work on their trades or projects right in their own homes. To explore metal building shop house designs now, click on any of the links below to visit our recommended metal building companies.
Compare Barndo Kit Prices & Save
Our kits are priced between $15 to $35 per sq ft
Most popular sizes: 40×60 (2,400 sqft) – 50×60 (3,000 sqft) – 30×50 (1,500 sqft) – 60×80 (4,800 sqft)








