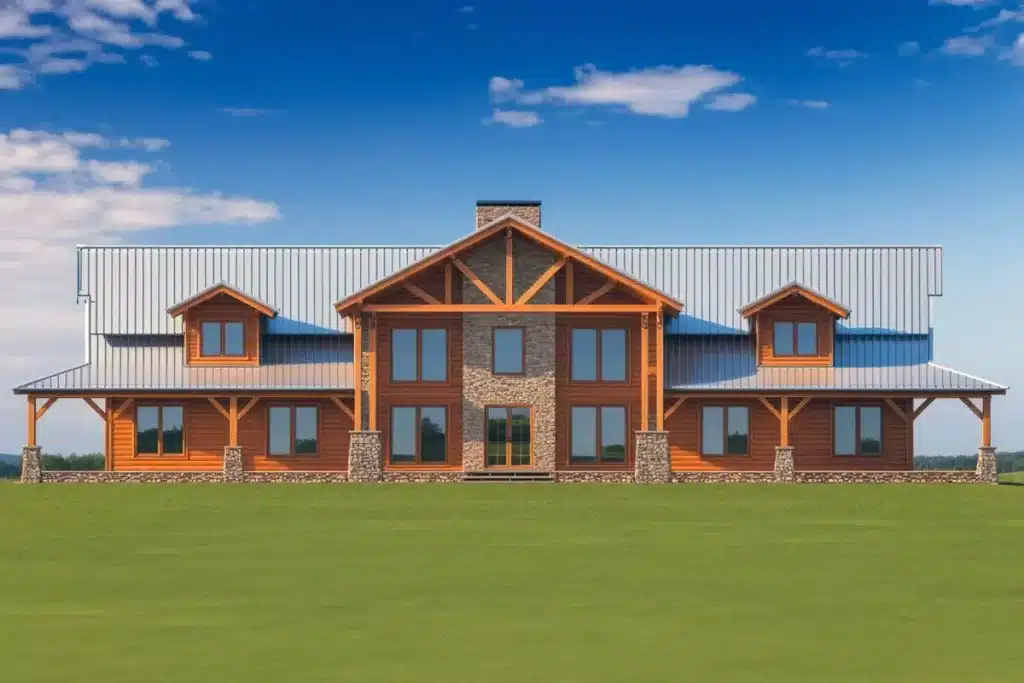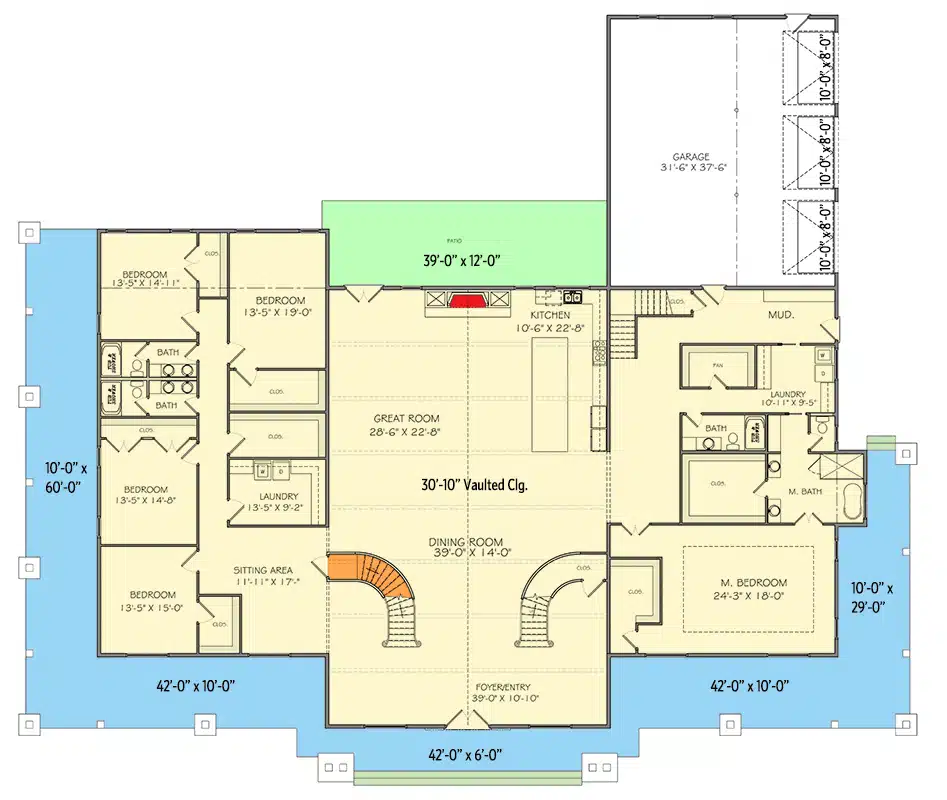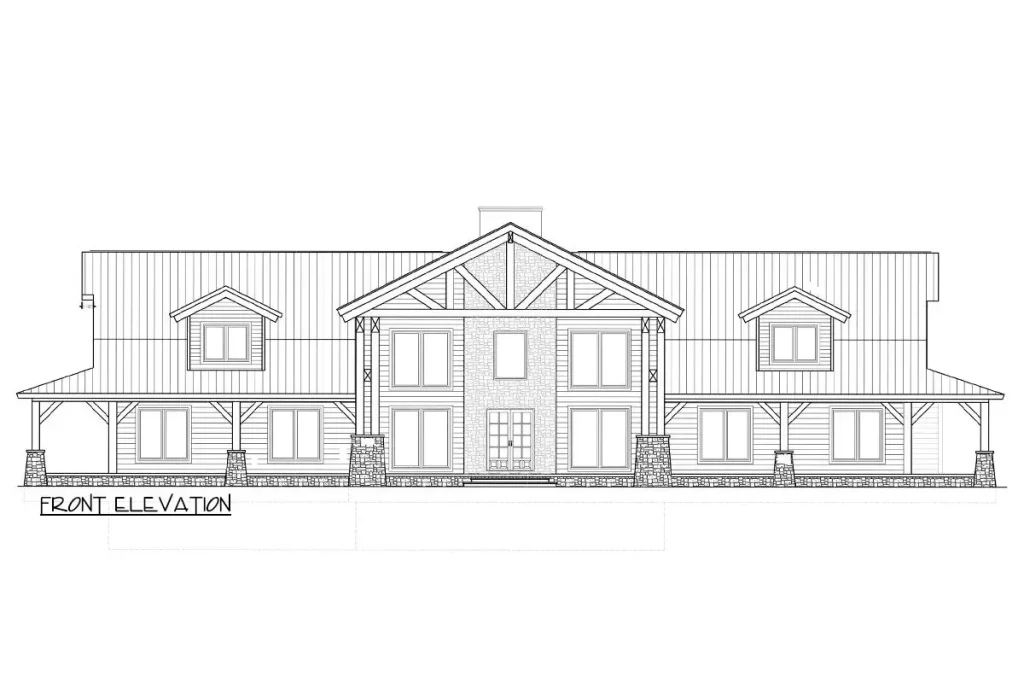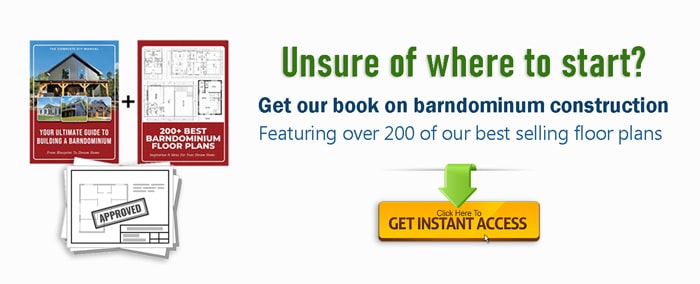
If you like the concept of split level homes, but prefer a home with fewer stories, a bi-level barndominium may appeal to you. This guide will explain to you exactly what bi-level houses are, how they differ from split level homes, and showcase an example of a beautiful bi-level house floor plan.
What is a Bi-Level Home?
A bi-level home is a house that is similar to a split-level house, except it just has two floors.
You will know you are in a bi-level house when you step inside. You will immediately find yourself with the option to go upstairs or downstairs to access the two floors.
Francis D.K. Ching defines a bi-level house as follows in his book A Visual Dictionary of Architecture:
“A two-story house having the lower level sunken below grade and an entry at grade halfway between the two floor levels.”
The types of homes referred to as “raised ranches” are typically bi-level homes. Most raised ranch style house plans are for bi-level structures. That said, you may sometimes encounter “raised ranches” that technically qualify as being split-level homes. Again, the difference comes down to the number of floors.
Bi-Level vs. Spilt-Level?

Split-level and bi-level homes are incredibly similar. With both of these house types, you have levels that are split in such a way that you have higher or lower floors that exist within the same line-of-sight.
The key difference between the two is that bi-level homes only have two floors. Split-level homes, on the other hand, usually have three levels, sometimes even more.
Benefits of Bi-Level Homes
Why go with a bi-level floor plan for your barndominium? Here are a few of their advantages:
- Bi-level homes can be spacious and open, while still offering ample privacy. This is highly compatible with barndominium-style homes.
- If you want a finished basement in your house, a bi-level home can be a good option.
- Like split-level houses, bi-level homes are affordable. In fact, they tend to be even more cost-effective.
- Bi-level homes can be appealing from an aesthetic standpoint. There is something pleasing about the arrangement of the floors.
A Bi-Level Barndo May Be Right for You If …
- You want to save money while building a barndominium.
- The split-level look appeals to you, but you only want two floors.
- You want a home that would be ideal for a family, but also works great for just one or two people.
- You like the idea of having split levels that section off parts of the home to serve specific purposes.
Do Bi-Level Homes Have Any Drawbacks?
The only thing we can think of that might be considered a significant drawback is the presence of the stairs. These could become an issue if someone in the home has a hard time climbing stairs, and would be better off living in a single-story home where everything is on a single level.
Then again, at least the stairs are not a full flight like they are in a traditional home without split levels. So, from that standpoint, they arguably offer another benefit over other types of multi-story homes.
The resale value of a bi-level home may also be lower than another home without split levels for that reason. Even though bi-level houses are fairly popular, it is not a style that everyone wants.
Bi-Level House Floor Plan Inspiration: 2-Story Mountain Craftsman House

If bi-level houses intrigue you, but you are not sure whether this is the right type of home for you, it can help to take a look at a floor plan for inspiration. Let’s check out the 2-Story Mountain Craftsman Home, which is a bi-level barndominium floor plan available as Architectural Designs as Plan 77658FB.
This is an incredibly spacious and luxurious home that would be suitable for a medium to large family. It offers 8,704 square feet of space, including 5 bedrooms and 5.5 bathrooms. The garage is large enough to accommodate 3 vehicles.
The Exterior

This spacious barndominium home presents a stately façade with a combination of brick and (I’m guessing) metal siding, and a metal roof. A large gabled roof portico draws the eye to the front entrance, and crowns the wraparound porch. This would be an ideal barndominium for a large plot of land, as it would allow you to make the most out of your outdoor space.
The Lower Floor

Let’s start our tour by exploring the lower floor of the bi-level barndo. When you enter through the front door, you will find yourself in a stunning foyer featuring a pair of staircases. Beyond are the dining room, great room, and kitchen, and above is a gorgeous vaulted ceiling, creating a spacious and open feel.
On the right side of the house are the master bedroom and bathroom, the laundry room, and a mudroom. On the left side of the home, there are four more bedrooms, two bathrooms, a small sitting area, and another laundry room.
The inclusion of two laundry rooms is a great feature for a home like this; a large family could easily get backed up trying to all do their wash in a single laundry room. Pus, this way, the kids can do all their laundry without disturbing their parents. The small sitting room also makes for a nice common area for the children to hang out and play together.
The garage is also located on the right side of the floor plan. Consider that if you do not have three vehicles, you would have all that extra space that you could use for storage, or as a workshop.
That said, for a family with teens, and/or a multi-generational family where the parents have moved back in with the couple, having space for three vehicles might be necessary.
The Upper Floor

Now we’ve seen what the first floor has to offer, Let’s head upstairs to see what you can find at the second level of the house. Remember, the main living spaces in the home are open to the cathedral ceiling. So, the second floor wings are located off to the sides, at the top of their respective stairs.
If you head up the stairs on the left, you will enter an entryway that includes a wet bar with a window seat and a bathroom. A door opens up to a movie room, behind which there are two closets and attic storage.
This is a really cool feature that you won’t find in most floor plans. It really shows off the value of the bi-level design as well. It makes it easy to section off a part of the home to serve a distinct purpose.
That brings us around to the upper level feature on the right side of the house. Venture up those stairs, and you will arrive at a game room. You could set up whatever you wanted in here, and make it a general flex/activity room.
These upper floor features again show how a bi-level barndominium can be the perfect home for a large family. A game room and a home theater would make it easy for family members to do activities together.
Build Your Own Bi-Level Barndo
Bi-level homes can make an excellent choice if you want to build a barndominium that is affordable, features a design that balances openness with privacy, and has a distinctive aesthetic appeal. If you are ready to build a bi-level barndominium, use our 1-step form below to connect with our recommended contractors.
Compare Barndo Kit Prices & Save
Our kits are priced between $15 to $35 per sq ft
Pricing varies depending on size, complexity, location, DIY or Turn-Key construction.
Most popular sizes: 40×60 (2,400 sqft) – 50×60 (3,000 sqft) – 30×50 (1,500 sqft) – 60×80 (4,800 sqft)


