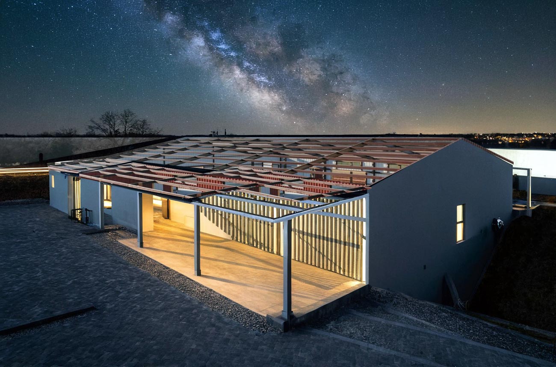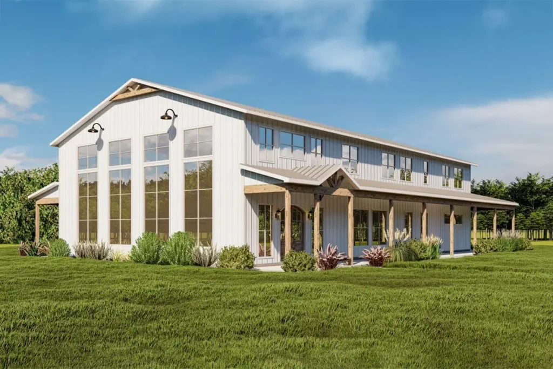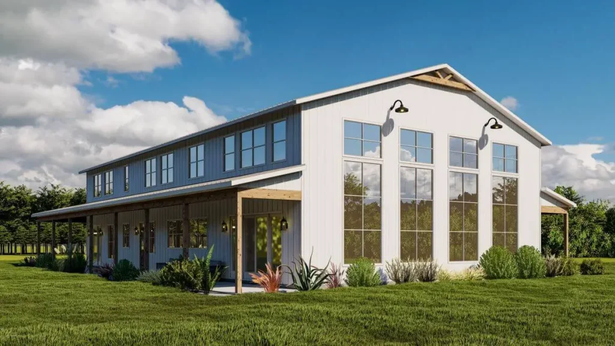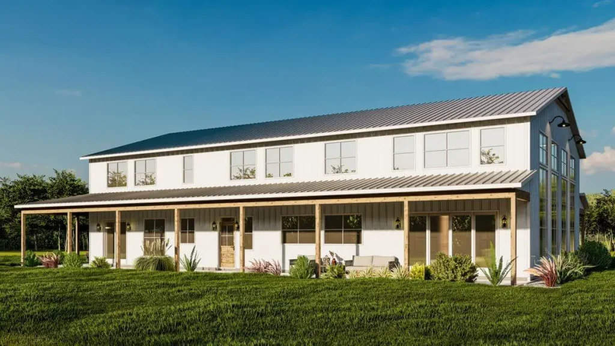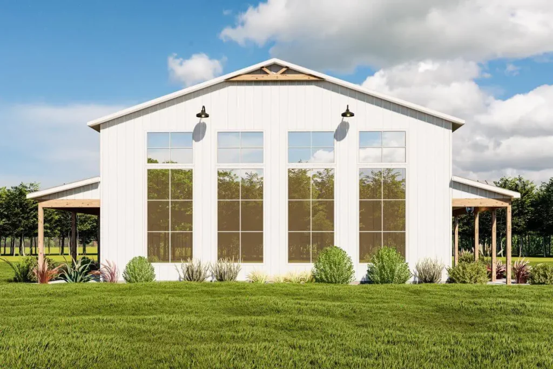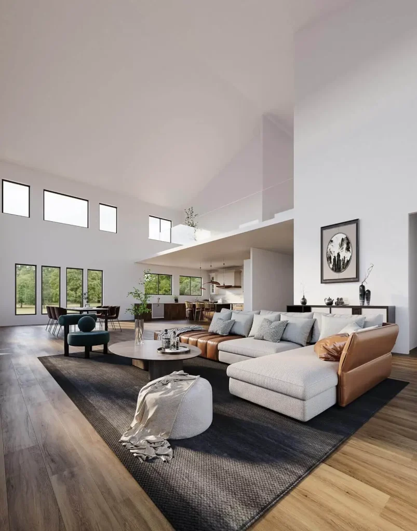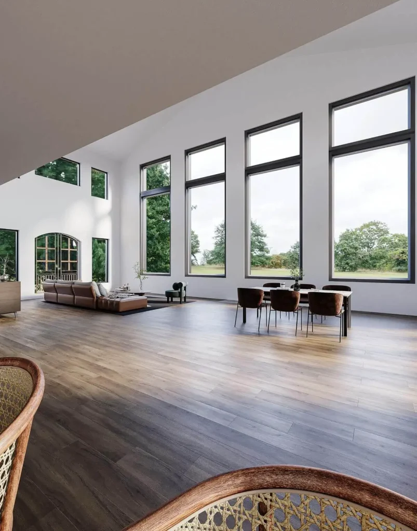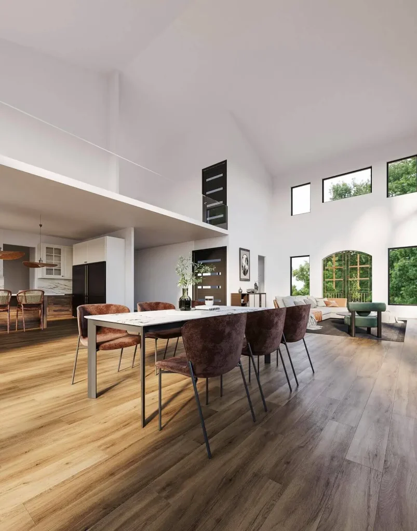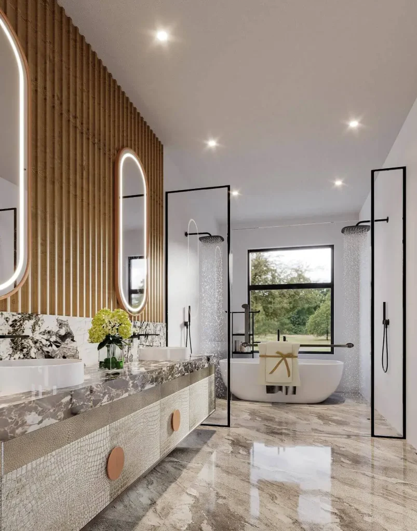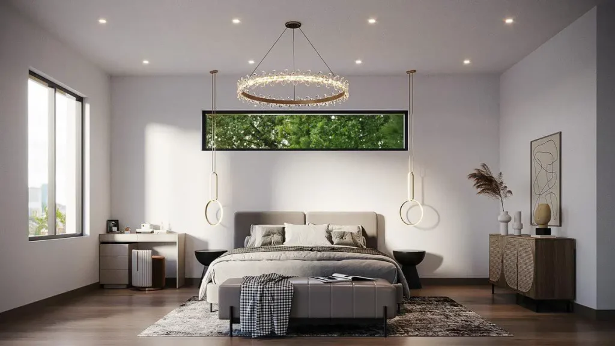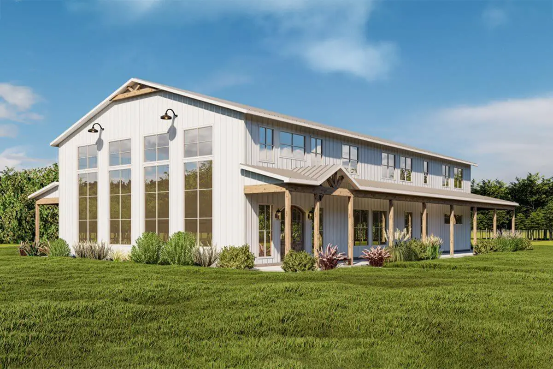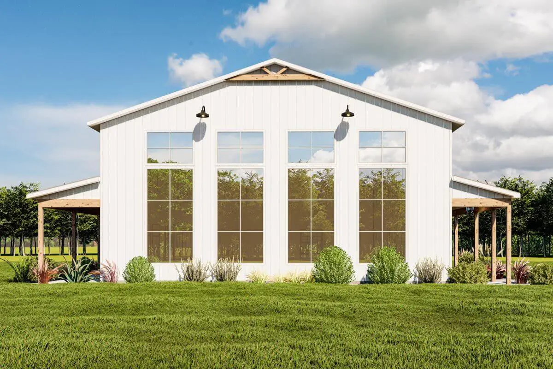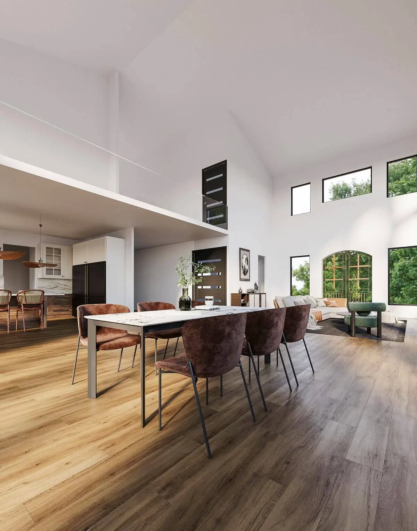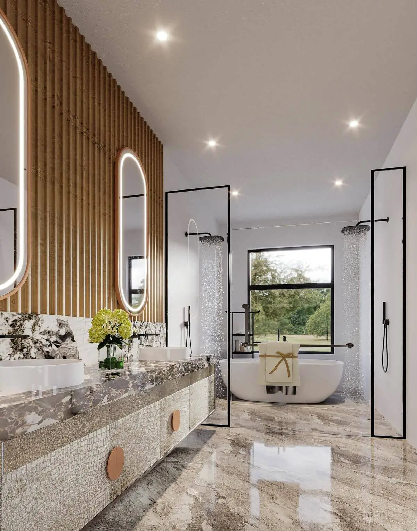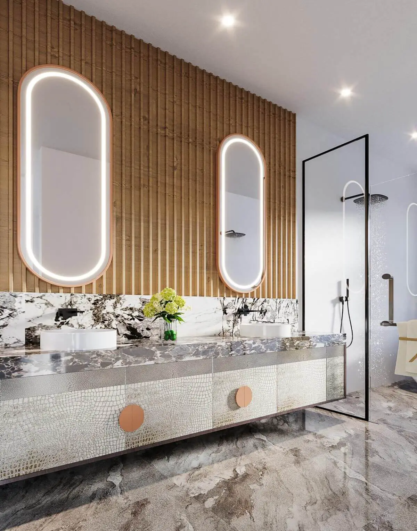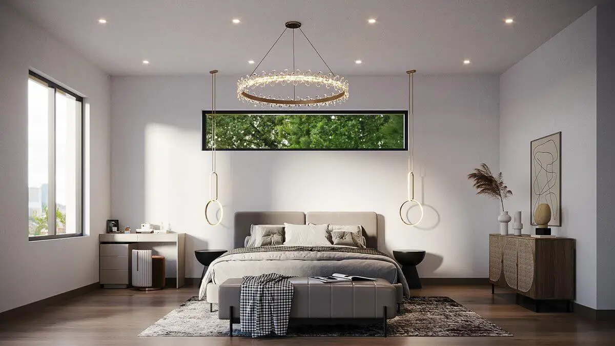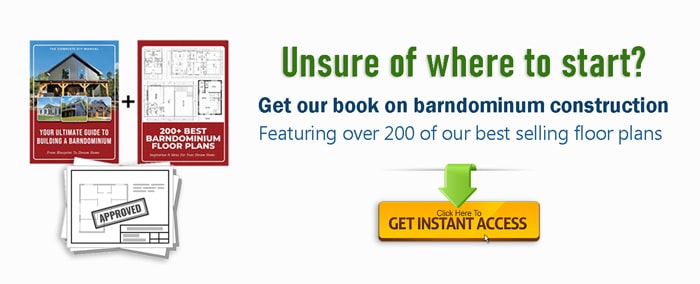A 60×100 barndominium offers a spacious structure that provides 6,000 square feet of versatile space, perfect for those seeking a home that can adapt to their changing needs.
These large buildings can serve many purposes. Some families use them as multipurpose spacious structures that combine living ares with ample workspace, while others transform them into event venues or commercial spaces. The open floor plan allows for endless customization options, making it easy to create a layout that fits any lifestyle.
Building a 60×100 barndominium requires careful planning and consideration of local zoning laws and building codes. The rules will vary by state and some times within a single state. With that said, your efforts can result in a sturdy, one-of-a-kind energy-efficient home that will stand the test of time. With proper design and construction, a barndominium can become a cherished space for families to live, work, and create memories.
What Is The Average Price For 60×100 Prefab Kits?
The 60×100 hits the sweet spot for price to value ratio for most manufacturers. That lets you get better pricing per sq ft over there 5,000 sq ft range. We typically see our range from $14 to $25 for larger structures with an average of $18 for basic shells. For our prefab kits, we are in the $84,000 – $118,000 range.
Key Takeaways
- 60×100 metal barn homes offer 6,000 square feet of customizable living and working space
- These structures provide durability, cost savings, and low maintenance
- Proper planning and adherence to local regulations are crucial for successful construction
- The range of pricing for a 60×100 metal shell kit is around $18 per sq ft with ranges between $84,000 – $118,000
6000 SQ FT Barndominium Designs
With this huge amount of square footage, you have endless options for creative layouts. From multiple living spaces, to separate living areas for multi-family households to and ample room for various hobbies.
A typical layout might feature:
- 5+ bedrooms
- 4-6+ bathrooms
- Large open kitchen and dining area
- Spacious great room / living space
- Home office, home gym and dedicated study space
- Game room or entertainment area
- Multiple garage bays included RV garage
The extra space allows for unique additions like an indoor workshop, art studio, or home gym. Some owners opt for a second-floor living area or mezzanine to maximize vertical space.
Storage is crucial in such a large home. Built-in closets, a walk-in pantry, and a dedicated storage room can help keep the living areas clutter-free.
60×100 Barndominium Floor Plan
This exclusive plan from Architectural Designs is a true work of art. The renderings give you entire window walls on the east and west sides. The wrap-around porch is perfect for enjoying the outdoors and taking in the sweeping views.
Architectural Style Options
Barn homes can adapt to suit many architectural styles these days.
Popular choices include:
- Modern farmhouse
- Industrial chic
- Rustic cabin
- Contemporary minimalist
As you can see above in our featured floor plan, exterior design elements like large windows, sliding barn doors, and mixed material facades can enhance the aesthetic appeal. The roof style, whether gabled, mono-pitched, or flat, significantly impacts the overall look.
Inside, exposed beams, high ceilings, and open staircases can create a striking visual impact. The choice of finishes, from polished concrete floors to shiplap walls, further defines the style.
Common Uses For 60 x 100 Building Kits
As we have made clear, the 60 x 100 barndo size offers a versatile space that can serve many purposes. These large structures provide ample room for almost any activities and living arrangements.
One popular use is as a spacious family home. The generous square footage allows for multiple bedrooms, living areas, and even a home office or gym. Lets look at a few other common uses for this amount of square footage.
60×100 Shop House

A 60×100 shop house offers a spacious living area combined with a large workshop. This type of building is perfect for those who need ample space for both home and work.
The living quarters typically span two stories, providing around 2,000 to 3,000 square feet of comfortable living space. This allows for multiple bedrooms upstairs and plenty of room to design your ideal living area downstairs.
Next to the living area, you’ll find a massive workshop. This space often measures around 3,000+ square feet, giving you plenty of room for projects, vehicles, or equipment.
Key features of a 60×100 shop house may include:
- Large workshop area
- 3 – 5 garage bays
- Covered wrap-around deck
- Two large overhead doors for easy access
- 4 – 5 bedrooms
Keep in mind, everything is customizable. Buyers can choose their preferred colors, door placements, and interior layouts to suit their needs.
Pricing for a 60×100 shop house can start around $130,000, depending on chosen features and location. This price point makes it an attractive option for those seeking a spacious home with a built-in workshop.
The versatility of a 60×100 shouse makes it ideal for families, hobbyists, or small business owners who need both living and working space under one roof.
60×100 Event Venues
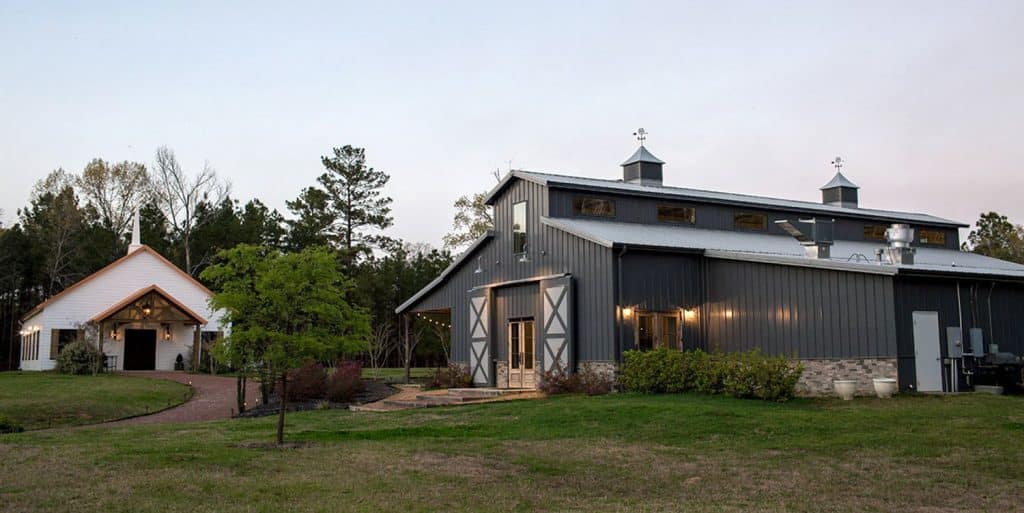
60×100 wedding barn venues are popular choices for couples looking to host a rustic yet elegant celebration. With the 6,000 +square feet of available space, this size is perfect for accommodating large gatherings.
A 60×100 metal building kit can be transformed into a stunning event space.
It typically includes:
- Chapel or ceremony area
- Dining hall and reception space
- Dance floor
- Stage for entertainment
- Kitchen and bar facilities
- Dressing rooms
- Storage areas
The open floor plan allows for flexible seating arrangements and can comfortably host up to 200 guests. High ceilings create an airy atmosphere, while large doors provide easy access and natural light.
Event barn kits often feature customizable options to suit various styles and preferences. Couples can choose from different exterior finishes, interior layouts, and amenities to create their dream venue.
These 6,000 sqft metal building kits are not limited to weddings. They can serve as multipurpose event spaces for:
- Corporate gatherings
- Concerts and performances
- Trade shows
- Community events
Their durability and low maintenance requirements make them attractive options for venue owners and event planners alike.
Compare Barndo Kit Prices & Save
Our kits are priced between $15 to $35 per sq ft
Most popular sizes: 40×60 (2,400 sqft) – 50×60 (3,000 sqft) – 30×50 (1,500 sqft) – 60×80 (4,800 sqft)


