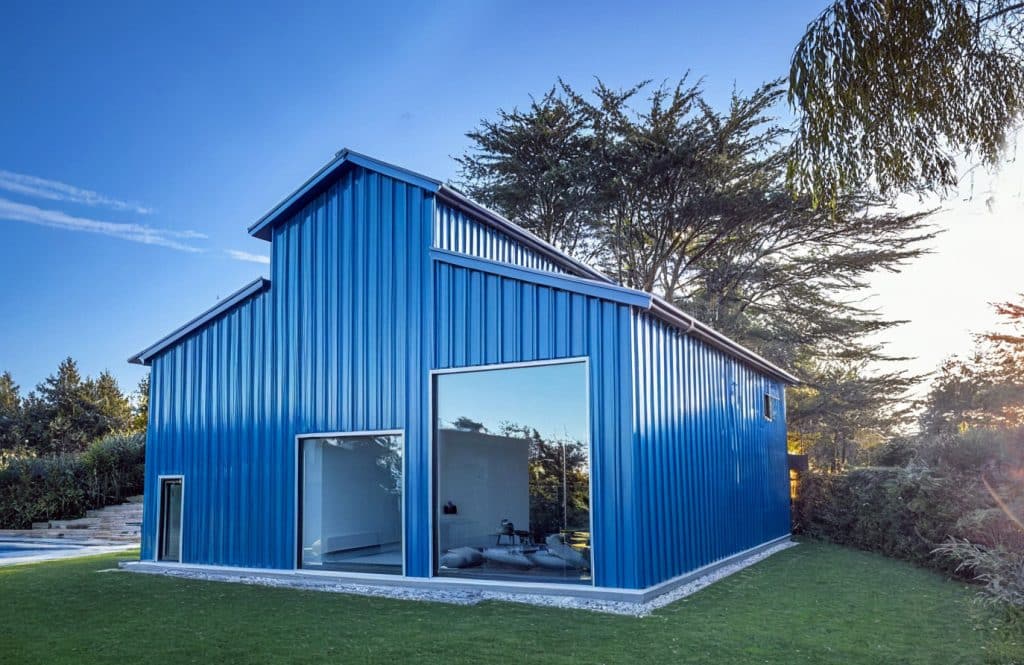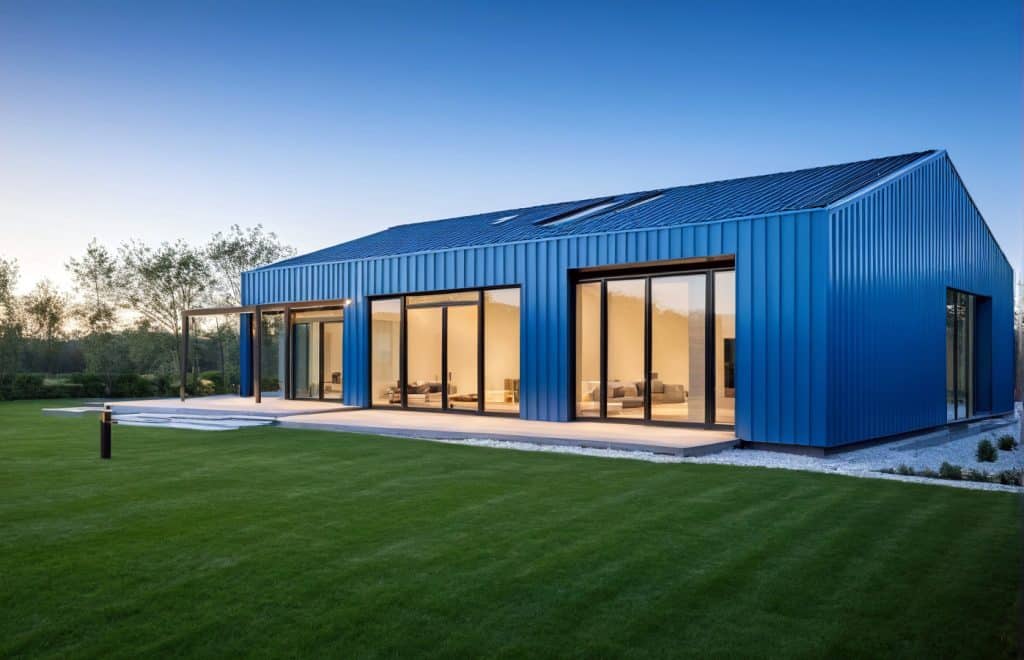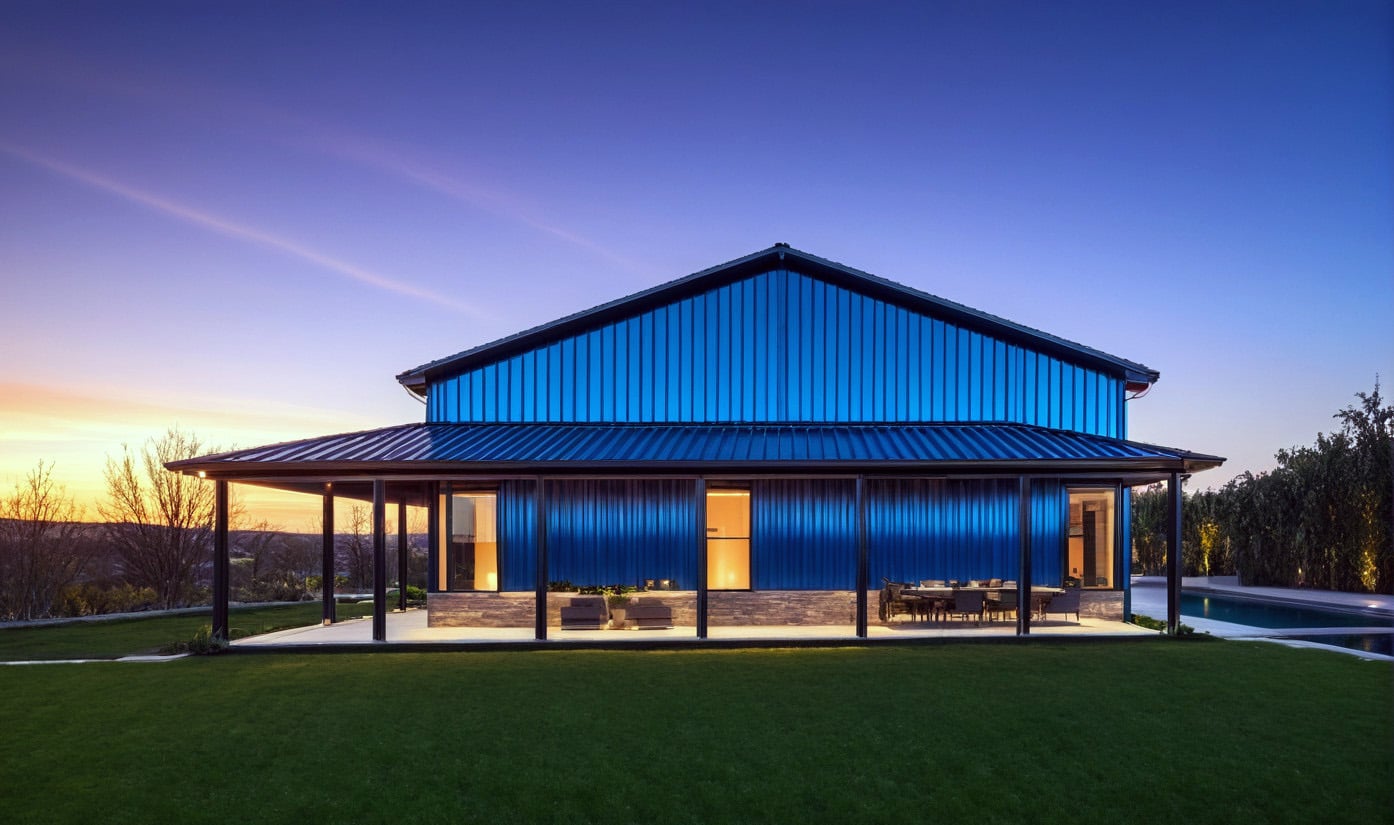A 40×60 metal building kit provides 2,400 square feet of living space, which can be customized to fit various needs and preferences. It is one of our most popular sizes for shop houses and multi-family residential structures.
This generous amount of square footage allows for creative layouts to suit different needs. Open concept designs are popular, combining kitchen, dining, and living areas for a spacious feel.
Our metal building kits are known for their strength and ease of assembly. They can be erected in just 1 to 2 weeks, saving time and labor costs compared to traditional construction methods. The open layout of these buildings allows for flexible interior designs, perfect for businesses or individuals seeking adaptable space.
When considering a 40×60, it’s important to think about your specific needs for the space. These structures can be customized with various door and window options, insulation, and dedicated living quarters.
How Much Does A 40×60 Metal Barndominium Cost?

For just a 40×60 metal building shell, you are looking at between $40,600 to $87,000 with the average around $20 per sq ft.
For complete builds, the total cost can range from $110,000 to $240,000, depending on factors like location, site work and finishes.
We typically start from $14 per square foot up to $35 per sq ft depending on size and difficulty.
A basic cost breakdown for a 40×60 metal barndo kit includes:
- Shell/Kit: $36,000 – $87,000
- Land Clearing: $4,000 – $4,300
- Labor/Assembly: $51,000 – $79,000
- Insulation: $5,000 – $10,000
Additional costs may include:
- Foundation: $15,000 – $30,000
- Electrical: $10,000 – $20,000
- Plumbing: $8,000 – $15,000
- HVAC: $6,000 – $12,000
Finish quality will greatly impact the final price. Basic finishes might cost $20-$40 per square foot, while high-end finishes can reach $100-$200 per square foot.
It’s important to get accurate quotes from contractors and suppliers. Prices will vary based on location and current market conditions.
Frequently Asked Questions

We are sure you have some general questions while planning your build. Here are some common questions from our customers.
What is the average cost of constructing a 2,400 sq ft barndominium?
A 40×60 building typically costs between $40,600 – $87,000 for the kit and about $110,000 to 240,000 to build. As we mentioned above, the price depends on factors like materials, location, and finishes.
Labor and material costs can vary by region. Custom features and high-end finishes will increase the overall price.
Are there prefabricated kits available for building a barndominium, and what do they typically include?
Yes, prefabricated barndominium kits are available. These shell kits often include the metal frame, roof, and exterior walls.
Kits may also come with doors, windows, and basic interior framing. Plumbing, electrical, and finishing work are usually not included.
Can you provide examples of floor plans suitable for a barndominium?
Popular 40×60 barndominium floor plans often feature open living areas. They may include 3+ bedrooms, 2+ bathrooms, and a large kitchen.
Many designs incorporate a shop, garage, or flex space. Some plans divide the space equally between living quarters and work areas.
What are some common layouts for a 2,400 sq ft barndominium?
A popular 2,000+ sq ft layout includes a spacious great room combining the kitchen, dining, and living areas. This open concept promotes a sense of togetherness.
Another popular design features a master suite on one end and additional bedrooms on the opposite side. This layout provides privacy for family members.
Some layouts incorporate a loft area for extra sleeping space or a home office. Others dedicate part of the square footage to a workshop or garage.
Compare Barndo Kit Prices & Save
Our kits are priced between $15 to $35 per sq ft
Pricing varies depending on size, complexity, location, DIY or Turn-Key construction.
Most popular sizes: 40×60 (2,400 sqft) – 50×60 (3,000 sqft) – 30×50 (1,500 sqft) – 60×80 (4,800 sqft)


