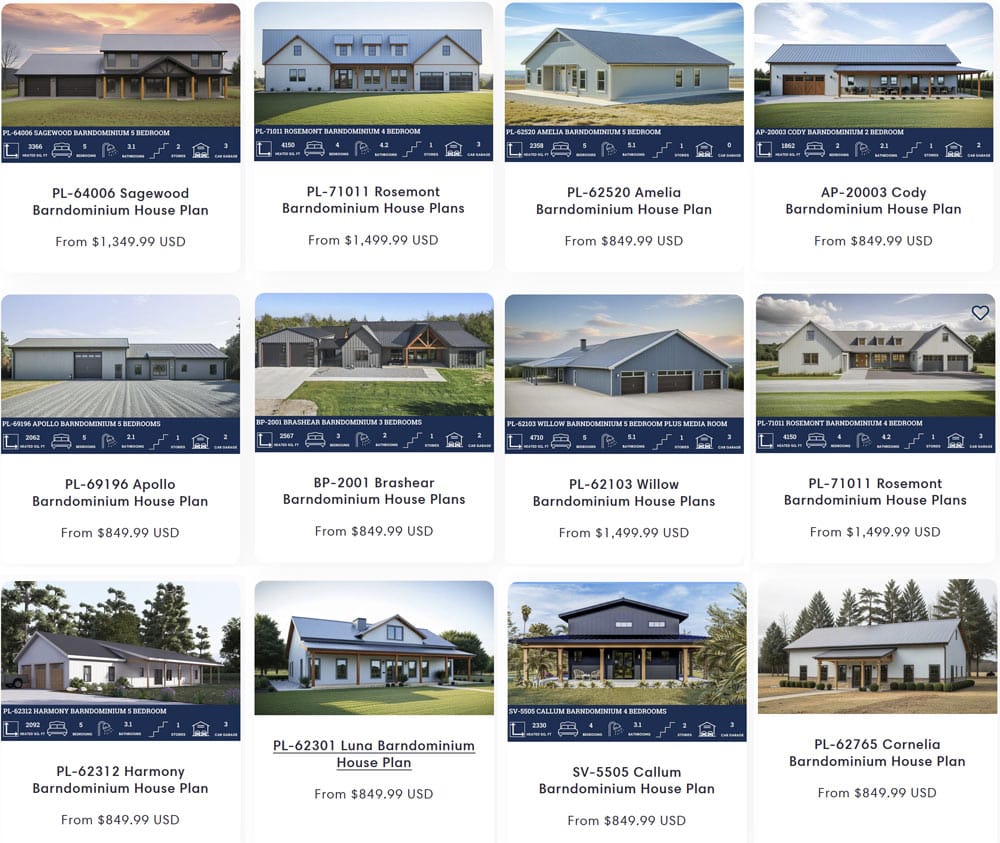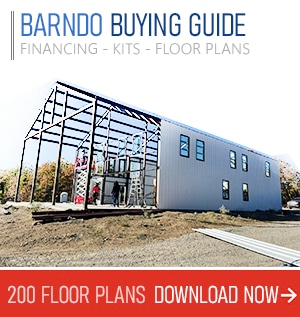40×50 barndominium kits offer exceptional durability with sturdy metal siding designed to withstand harsh weather conditions, making them a reliable long-term investment for home owners across the US. These metal barn homes typically feature practical elements like gable roof, wall windows, large entry doors, and vertical roofs that enhance both functionality and aesthetic appeal.
Whether you’re looking for a primary residence with ample living space or a combination of living quarters and workshop area, a 40×50 barndominium floor plan can be customized to accommodate your specific residential and recreational needs. The 2,000 sq ft size is the sweet spot for maintaining cost-effectiveness compared to traditional construction methods.
40×50 barndominium floor plans
What is the average cost to build a 40×50 barndominium kit?

The base cost for a 40×50 barndominium kit typically ranges from $28,000 to $73,000 with an average price around $41,000 for the shell package. This basic kit price usually includes the metal frame, roof, siding, and sometimes doors and windows. When broken down by square footage, 40 x 50 building kits typically fall between around $20 – $25 per square foot.
Premium kits with higher quality materials or additional features can cost up to $68,000. Metal kit prices fluctuate based on steel market conditions, so timing your purchase can impact overall costs. Of course, the total cost to build will vary based on materials, finishes, and location.
The average cost for turnkey 40×50 barndominiums over the past 12-months is $104,000. That price ranges from approximately $88,000 to $200,000 for the complete project including labor and site prep. However, costs can exceed this range depending on interior finishes and insulation options.
Cost-Effectiveness
The 40×50 barndominium kit typically costs 30-38% less than traditional homes of comparable size. This significant savings comes from simplified construction methods and reduced building timelines.
Materials for metal barndominiums are often more affordable than conventional building supplies. The open concept design requires fewer interior walls, further reducing material costs.
Many owners choose to participate in the building process, from simple tasks to complete DIY projects. This sweat equity can save thousands in labor costs while creating a personalized living space.
The spacious design allows efficient use of all 2,000 square feet. This eliminates wasted space found in many conventional homes, maximizing the return on investment for every square foot.
Energy Efficiency Helps Save Money
The 40×50 design allows for optimal insulation installation. With proper insulation, these buildings maintain comfortable temperatures with less energy consumption than many traditional homes.
Large, open floor plans promote natural air circulation. This efficient airflow helps maintain consistent temperatures throughout the living space.
The metal construction reflects solar heat rather than absorbing it. This natural property reduces cooling costs during warm months, especially in southern climates.
Many barndo designs incorporate energy-efficient features like large windows for natural lighting. These elements, combined with modern appliances and HVAC systems, can significantly reduce monthly utility bills.
Frequently Asked Questions
Potential barndominium owners often have specific concerns about pricing, size options, floor plans, and construction costs. These questions help clarify important decisions when planning your metal home project.
What are the price differences for 40×50 barndominium kits from various suppliers?
The cost of 40×50 barndominium kits varies significantly between suppliers. Most 40×50 kits range from $88,000 to $200,000 for the complete project, though purchasing just the metal building kit is substantially less expensive.
We typically start from $14 per square foot up to $35 per sq ft depending on size and difficulty.
Price differences often reflect varying material quality, warranty terms, and included components. Some companies provide comprehensive packages with detailed assembly manuals, while others offer basic structural elements only.
It’s advisable to request quotes from multiple suppliers to compare specific offerings. Many companies provide expert consultation to help customize your kit to meet specific needs and budget requirements.
Are there barndominium kits available in sizes other than 40×50, such as 40×60?
Yes, a key benfefit of barndominium kits is the customization options. They can come in numerous dimensions beyond the 40×50 footprint. A popular alternative is the 40×60 model, which provides 2,400 square feet compared to the 2,000 square feet of a 40×50 design.
The 40×60 option offers additional space that many families find valuable for creating larger living areas or incorporating extra storage. This modest size increase can significantly impact the functionality of the floor plan.
Other common dimensions include 30×40, 30×50, 40×80, and custom sizes. Manufacturers typically offer flexibility in dimensions to accommodate specific land constraints and living requirements.
Can you provide examples of 40×50 barndominium floor plans, particularly two-story configurations?
Two-story 40×50 barndominium designs efficiently maximize living space by utilizing vertical square footage. Popular layouts feature open-concept main floors with bedrooms located upstairs for privacy.
A typical two-story configuration might include a ground floor with kitchen, dining area, living room, utility room, and possibly one bedroom or office. The upper level often contains 2-3 bedrooms, bathrooms, and sometimes a loft overlooking the main living area.
Many designs incorporate features like cathedral ceilings in living areas, wraparound porches, and strategic window placement for natural lighting. Custom floor plans can be developed with specialized needs in mind, such as home offices or workshop spaces.
You can view our stock plans here.
What factors affect the overall price of constructing a 40×50 barndo home?
Several key factors influence the final cost of a 40×50 barndo project. The quality of materials selected, particularly for exterior metal and interior finishes, can significantly impact pricing.
Location affects costs through varying labor rates, permit fees, and building code requirements. Site preparation including foundation work, utility connections, and drainage systems represents another major expense variable.
Interior finish level choices dramatically affect overall pricing, with custom cabinetry, premium flooring, and high-end fixtures increasing costs substantially. The construction process complexity and whether professional contractors or DIY methods are used will also influence the final price.
Compare Barndo Kit Prices & Save
Our kits are priced between $15 to $35 per sq ft
Most popular sizes: 40×60 (2,400 sqft) – 50×60 (3,000 sqft) – 30×50 (1,500 sqft) – 60×80 (4,800 sqft)




