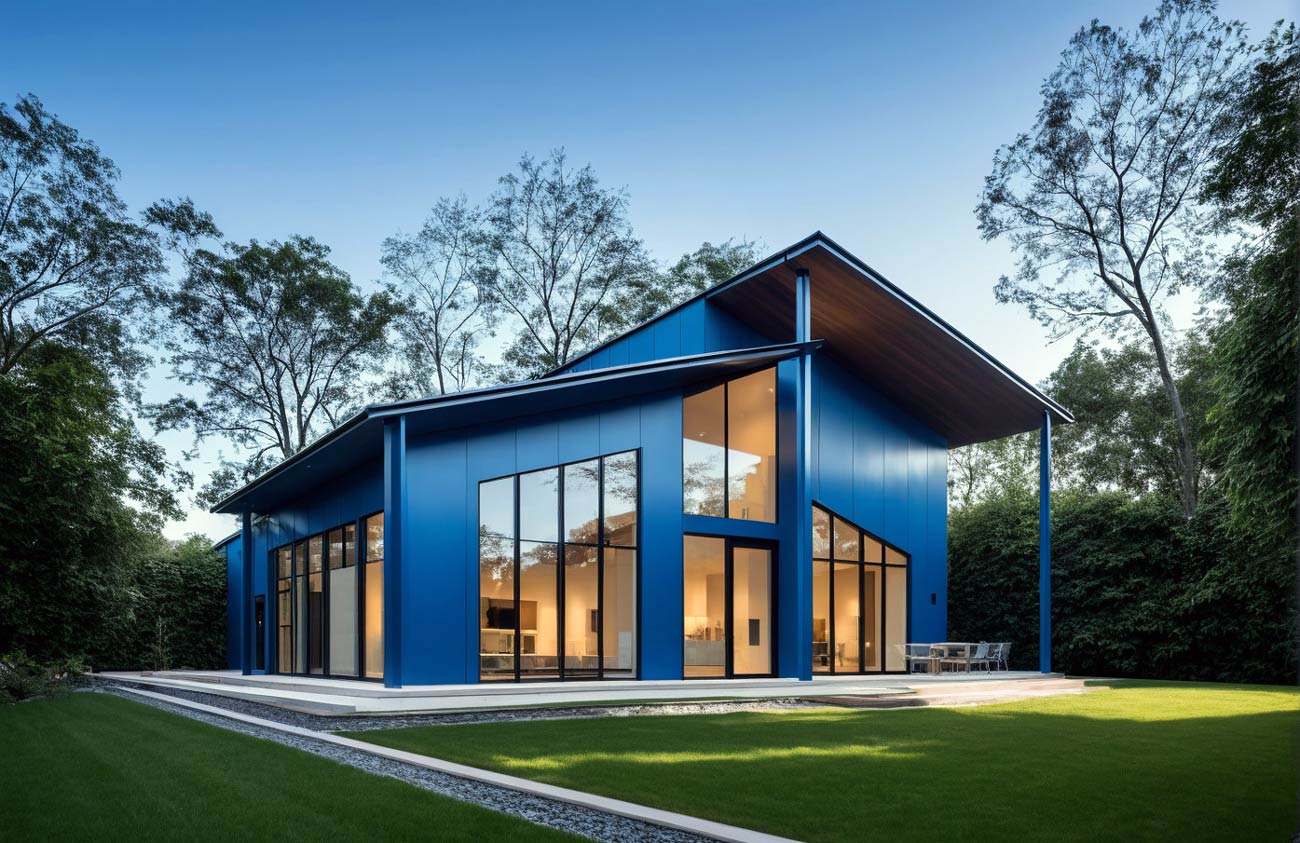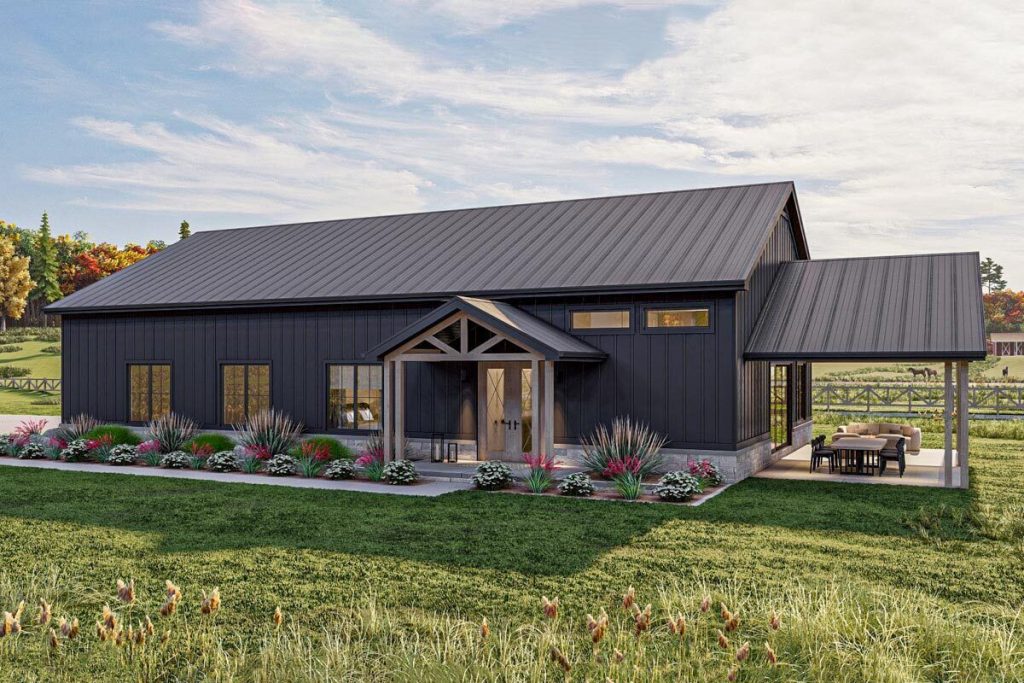Building a 30×50 barndominium requires careful planning and consideration. Key aspects include material selections, financing, construction site selection, and floor plan design choices. These factors will shape your project and help create your ideal living space.
When designing a 30×50 floor plan, consider the room layout, future size needs, and traffic flow. A well-designed plan can maximize the 1,500 square feet of living space while ensuring functionality and comfort for now and the future. A poorly designed layout, can you leave you without sufficient space for guests or missing out on a dedicated office space.
What is the average cost of a 30×50 metal building kit?

The cost of 30×50 metal building kits will vary depending on your location, material upgrades and floor plan. With that said, base shell kit prices for this size typically range from $31,000 – $54,000. This price covers only the basic shall structure without finishing.
We typically start from $14 per square foot up to $35 per sq ft depending on size and difficulty.
For a more complete picture, the average cost including construction erection is higher. Most 30×50 buildings cost between $34,500 and $66,000 when fully erected. This includes the concrete pad, which have increased rapidly in cost since 2022.
Several factors affect the final price:
- Quality of materials
- Design complexity
- Regional labor costs
- Additional features (windows, doors, insulation)
Featured 30×50 Barndominium House Plan
Plan 623142DJ
Floor Plan Considerations
Making the most of 1,500 square feet requires smart space utilization. Built-in storage solutions can help reduce clutter and maximize living areas. Consider adding custom shelving or cabinets in bedrooms and common areas.
Multi-purpose rooms are a great way to save space. A home office could double as a guest bedroom with a pull-out sofa. A laundry area might be incorporated into a mudroom or bathroom.
Open concept designs work well in barndominiums. They create a spacious feel and allow for flexible use of the area. Placing the kitchen, dining, and living rooms in one open space can make the home feel larger.
Natural light is another key factor. Large windows or sliding glass doors can brighten the space and provide views of the outdoors. Strategically placed windows can also improve ventilation and reduce energy costs.
Along with an open living space, vertical space is often overlooked design aesthetic and almost always underutilized. High ceilings in barndominiums allow for loft areas or extra storage. These can be used for additional living space or to keep less frequently used items out of the way.
Frequently Asked Questions
People building 30×50 barndos often have questions about floor plans, finding designs, kits, garage options, and costs. These common inquiries help potential owners make informed decisions about their projects.
What are common floor plans for a 30×50 barndominium?
With 1,500 square feet of living space, common layouts include 2-3 bedrooms and 2 bathrooms. Open concept designs are popular, combining the kitchen, dining, and living areas.
Some plans feature a master suite on one end and additional bedrooms on the other. A utility room and walk-in closets are often included for extra storage and functionality.
Where can I find 30×50 barndominium plans with pictures?
We partner with several architects and architectural firms that offer various 30×50 plans with pictures. Online marketplaces like Houseplans.com and ArchitecturalDesigns.com are our two favorites that sell digital barndominium plans.
Local architects and designers can create custom plans. Some barndominium builders provide free plan catalogs on their websites, showcasing different 30×50 layouts with photos.
What are the considerations for laying a concrete slab for a 30×50 building?
Laying a concrete slab for a 30×50 metal building requires careful planning. The slab must be level and strong enough to support the structure’s weight. Proper drainage is crucial to prevent water damage.
The thickness of the slab typically ranges from 4 to 6 inches. Reinforcement with rebar or wire mesh helps prevent cracking. It’s best to consult a professional to ensure the slab meets local building codes.
Are there 30×50 barndominium kits available for purchase?
Yes, 30×50 barndominium kits are available from several manufacturers. These kits typically include the metal shell, roof, and basic framing materials.
Buyers can choose from standard designs or customize their kit. Some companies offer turnkey solutions that include interior finishing materials. We can help connect you with licensed builders in your state with one easy form below.
What are the features of a 30 x 50 barndominium with a garage?
A 30×50 barndominium with a garage often dedicates about 20-30 feet to the garage area. This leaves 20-30 feet for living space.
The garage usually accommodates 1-2 vehicles. Some designs include a workshop area or storage loft above the garage. A separate entrance for the garage is common.
Compare Barndo Kit Prices & Save
Our kits are priced between $15 to $35 per sq ft
Pricing varies depending on size, complexity, location, DIY or Turn-Key construction.
Most popular sizes: 40×60 (2,400 sqft) – 50×60 (3,000 sqft) – 30×50 (1,500 sqft) – 60×80 (4,800 sqft)








