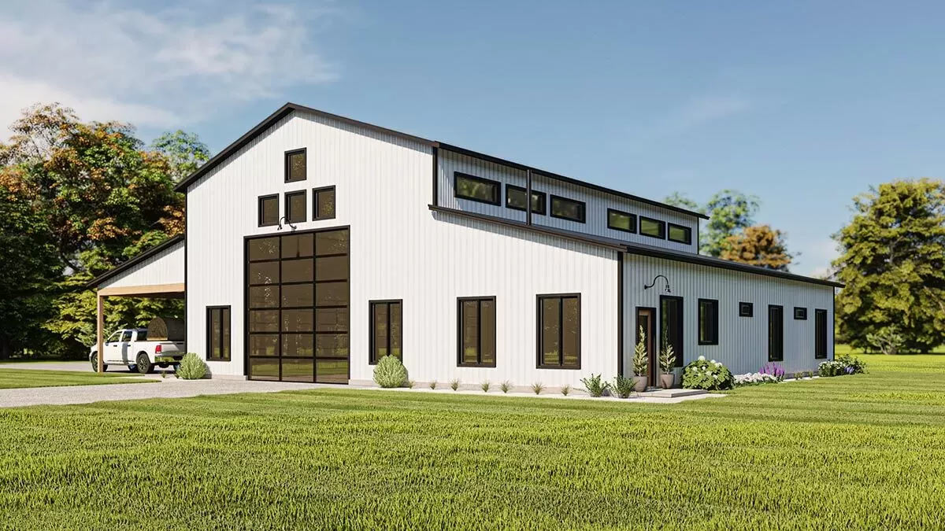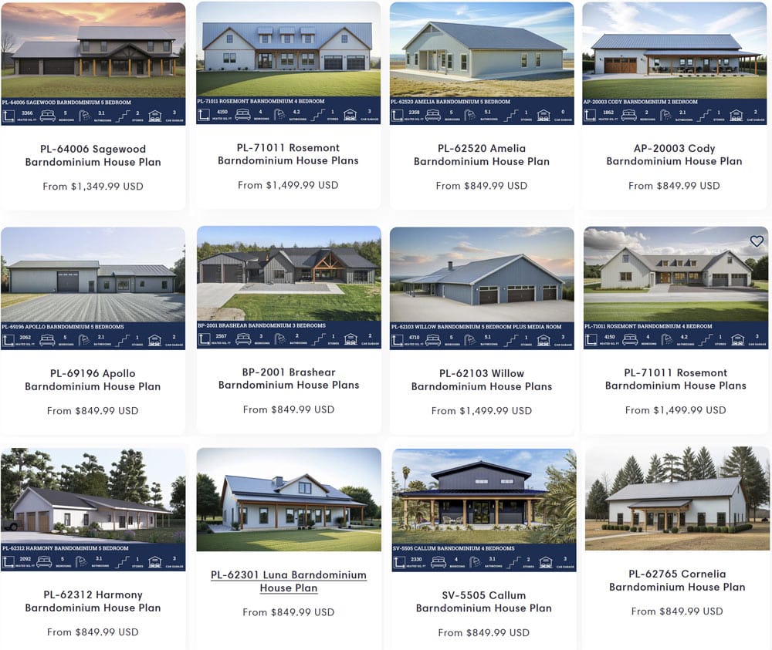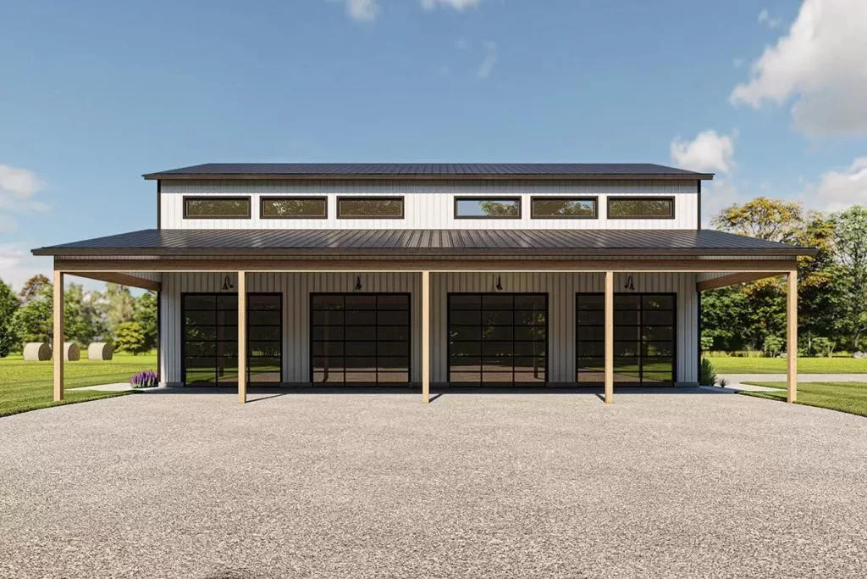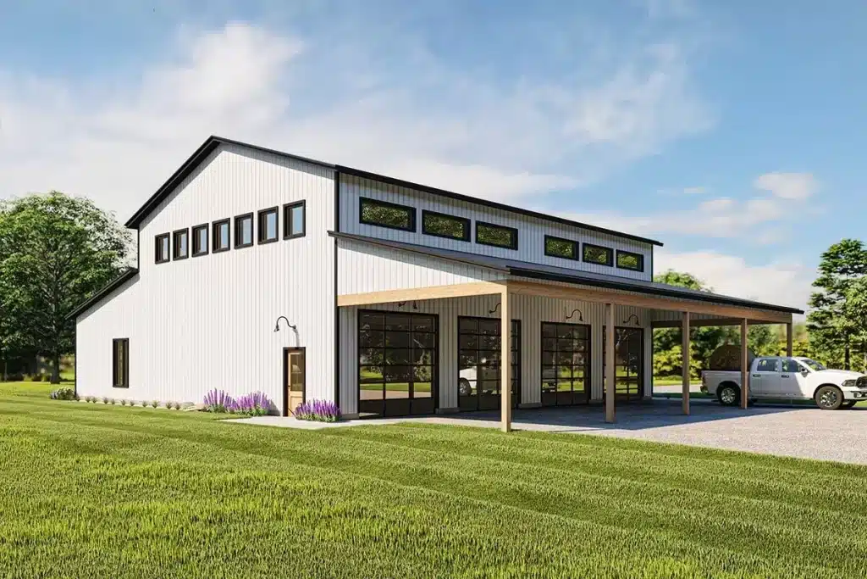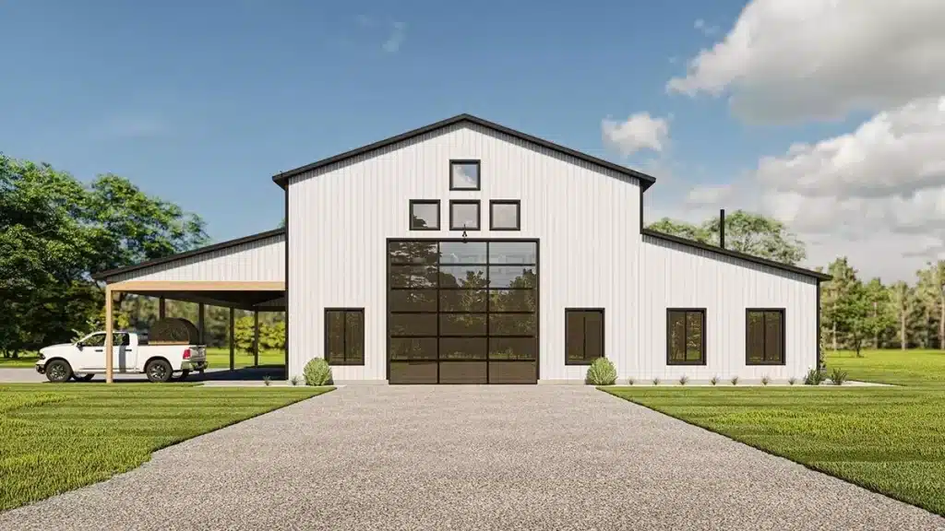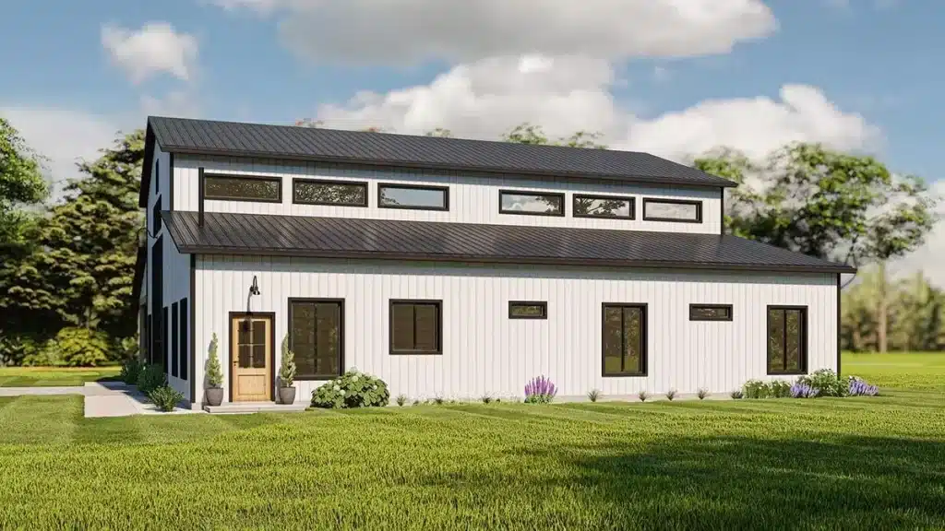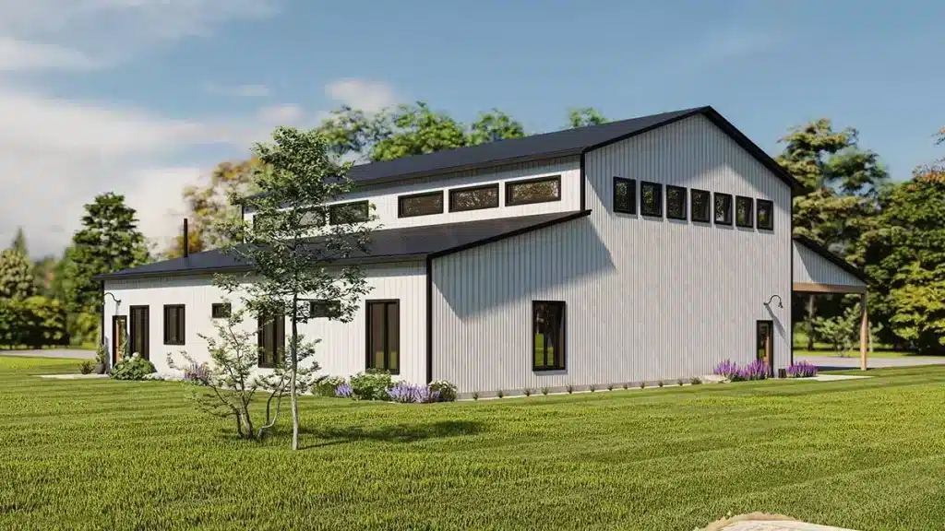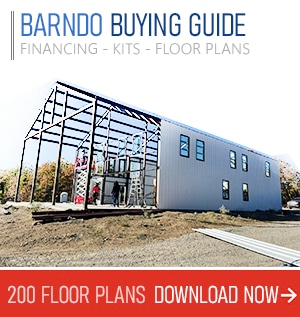A 30×40 metal building provides 1,200 square feet of usable area, making them ideal for small barndominiums, garages and workshops . Their sturdy construction and customizable features make them a popular choice for many property owners looking to build without breaking their budgets.
Basic 30×40 shell kits typically cost around $35,000, depending on roof style, height, and door options. This price range makes them an affordable option for those seeking durable, long-lasting structures. The cost can vary based on specific design choices and additional features.
We typically start at $14 per square foot up to $35 per sq ft for structures under 1,500 sq ft. Our average over the last 12 months for a 30×40 prefab kit is just under $40k.
Quick Takes
- 30×40 metal buildings provide 1,200 square feet of versatile space
- Prices for these structures typically range from $16,800 to $39,900 with an average of $28,600
- We typically see a higher cost per sq ft ($25) range for sizes smaller than 1,500 sqft like the 30×40
- Customization options allow for a wide variety of uses and designs
30×40 barndominium floor plans
What is the average cost of a 30×40 steel building?
As we mentioned in the intro, a basic 30×40 steel kit will typically range from $16,800 to $39,900 with the average around $28,600. This price includes the main structure and essential components.
Factors that influence cost include:
- Current steel prices
- Building design complexity
- Location
- Additional features
Material quality plays a big role in pricing. High-grade steel increases durability but also raises costs. Budget for the highest quality steel. You do not want steel tubing for residential living.
Budget Advice
When planning for a 30×40 structure, it’s important to consider costs beyond the basic shell structure. Concrete slab foundations typically cost $4-$8 per square foot, potentially adding around $7,200 to the project for a 6-inch deep slab.
Insulation is another key consideration, with costs ranging from $2,000 to $5,000 depending on wall height and insulation quality. This investment helps control temperature and prevent condensation. If you live on the coast or in an area with long winters, maximize your budget for increased insulation.
Other budget items to keep in mind:
- Electrical wiring
- Plumbing
- HVAC systems
- Interior walls
- Labor costs for construction
Our nationwide contractors can help you get a real number for the total project.
4 Key Benefits of Choosing a Metal 30 x 40 Structure
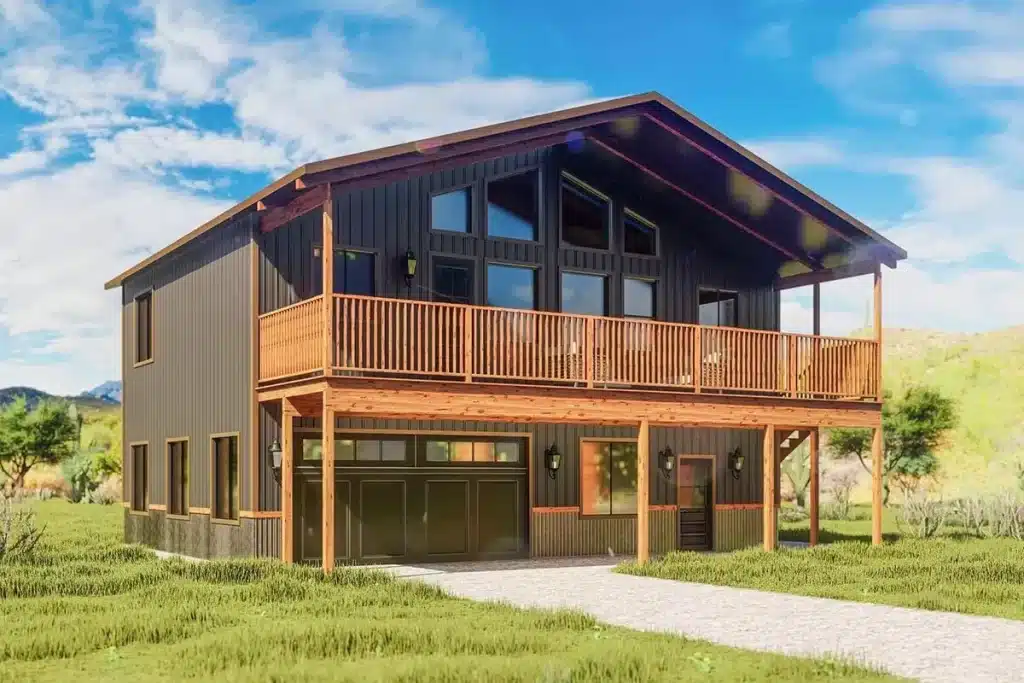
A 1,200 square foot barndominium offers many advantages. It combines strength, easy upkeep, affordability, and flexible usage options. These features make it an attractive choice for various living and working needs.
#1 – Durability and Strength
A 30×40 metal barndo is built to last. The metal frame provides excellent structural integrity. It can withstand harsh weather conditions, including strong winds and heavy snow loads.
The steel construction resists fire, pests, and rot. This makes it more durable than traditional wood-frame buildings. The metal exterior also protects against UV rays and moisture damage.
These structures often have a longer lifespan compared to conventional homes. With proper care, they can remain sturdy for many decades.
#2 – Maintenance and Longevity
Metal barndominiums require less upkeep than traditional homes. The metal exterior is easy to clean and doesn’t need frequent painting or staining.
There’s no need to worry about termites or wood rot. This saves time and money on pest control and repairs. The steel frame doesn’t warp or settle over time, reducing the risk of structural issues.
The roof typically lasts longer than shingle roofs. It may only need occasional resealing to maintain its protective qualities. These factors contribute to lower long-term maintenance costs and effort.
#3- Budget-Friendly Cost-Effectiveness
Building a 1,200 sq ft barndo is often more affordable than constructing a traditional home of the same size. The simpler design and faster construction process help reduce labor costs.
The metal materials are usually less expensive than wood framing and siding. Energy efficiency is another cost-saving factor. The open design allows for better insulation, potentially lowering heating and cooling bills.
#4 – Versatility in Residential Use
A 30×40 barndominium offers flexible space that can be adapted for many purposes. It can serve as a comfortable home, a spacious workshop, or a combination of both.
The open floor plan allows for easy customization. Owners can create living areas, bedrooms, home offices, or hobby spaces as needed. The high ceilings provide a sense of openness and allow for creative storage solutions.
Some designs include both living quarters and workspace. This makes it ideal for those who work from home or need a large garage or studio. The adaptable nature of barndominiums means they can evolve with changing needs over time.
Featured 30×40 Barndominium Plan
Plan 400011FTY
Frequently Asked Questions
What factors into the price of a metal building of this size?
The cost of a 30×40 metal building depends on several things. Materials, labor, and location all affect the price. Custom features and finishes can also change the total cost.
Local building codes may require special additions, which can increase expenses. The current price of steel is another important factor to consider.
Can you build a 30×40 metal building for residential living purposes?
30×40 metal buildings are commonly used for residential barndos.
From a basic shell kit, you’ll need to add insulation, plumbing, and electrical systems to make it livable. You may also want to divide the space into rooms and add windows.
How are metal building kits for a 30×40 structure typically installed?
Metal building kits are designed for easy assembly. Most can be put together without welding.
The process usually starts with setting up and erecting the frame. Then, wall panels and roofing are attached. Many people choose to hire professionals for installation. We always recommend hiring a professional contractor for erection.
What is involved in preparing a slab for a 30×40 metal building?
Preparing a slab for a metal building requires careful planning. The ground must be leveled and compacted first.
A form is built to hold the concrete. Rebar or wire mesh is added for strength. The concrete is then poured and smoothed. It needs time to cure before the building can be erected.
What are commonly recommended foundations for steel construction?
Steel buildings can use different types of foundations. A concrete slab is one common choice.
Pier foundations are another option. These use concrete columns to support the structure. We see these used most often along coastal areas. Some buildings may use a combination of foundation types for the best support.
Compare 30×40 Kit Prices & Save
Compare Barndo Kit Prices & Save
Our kits are priced between $15 to $35 per sq ft
Most popular sizes: 40×60 (2,400 sqft) – 50×60 (3,000 sqft) – 30×50 (1,500 sqft) – 60×80 (4,800 sqft)


