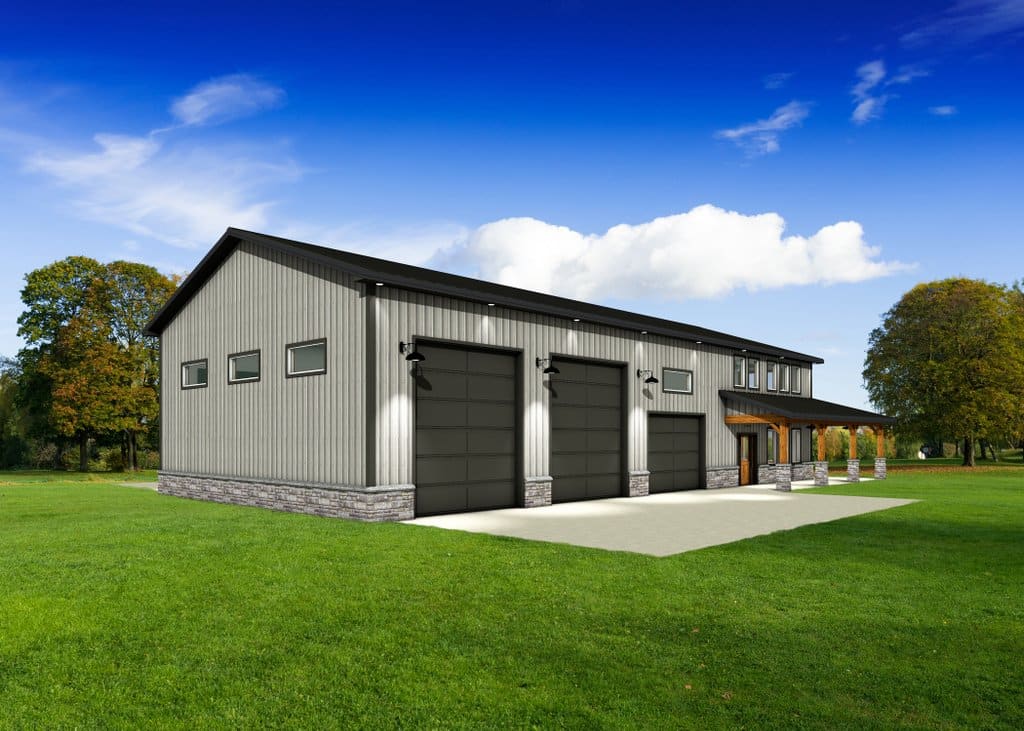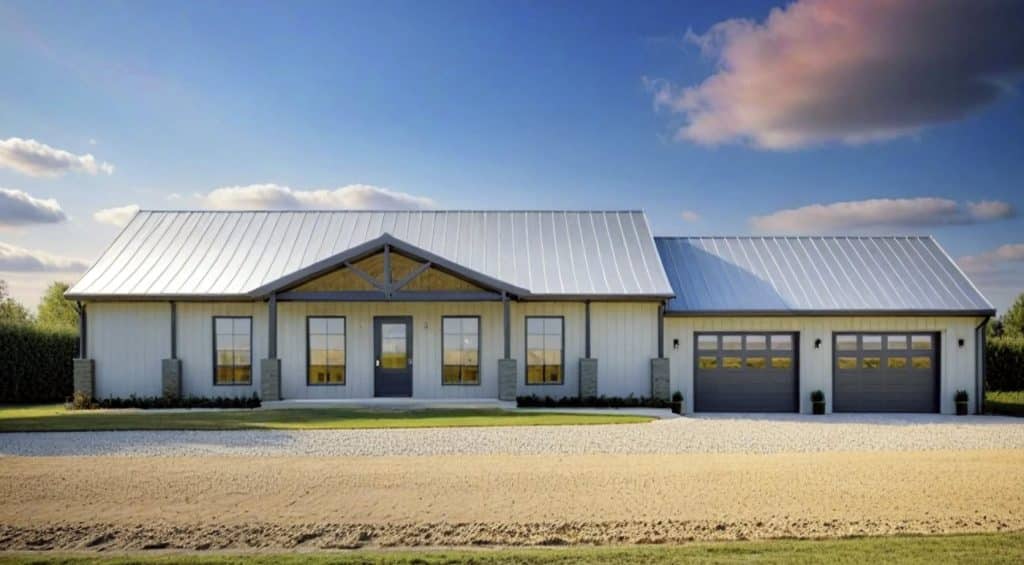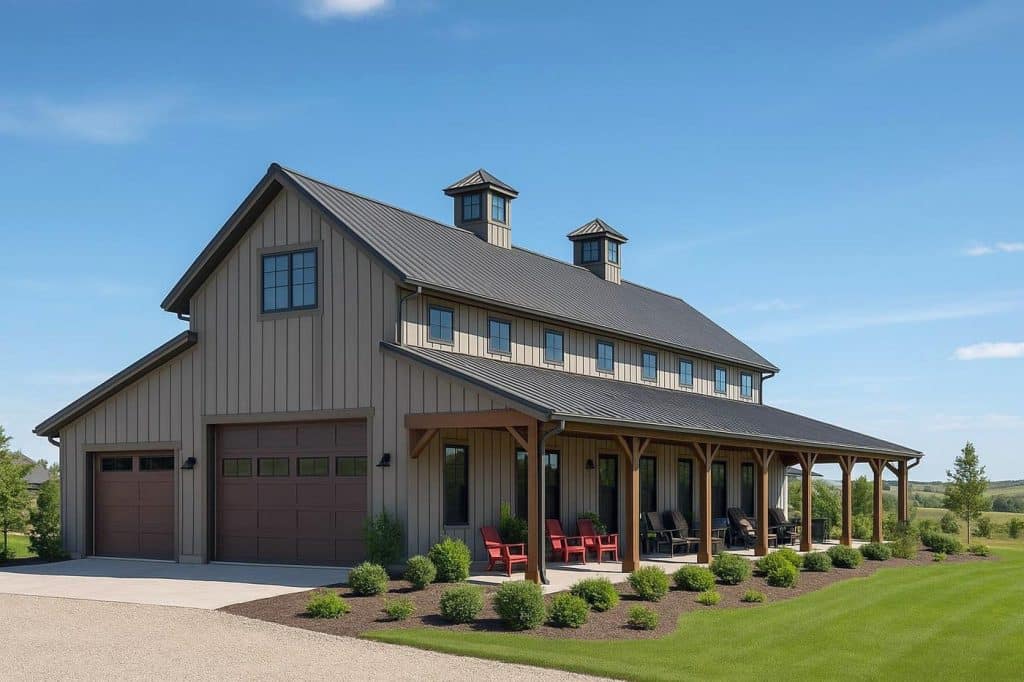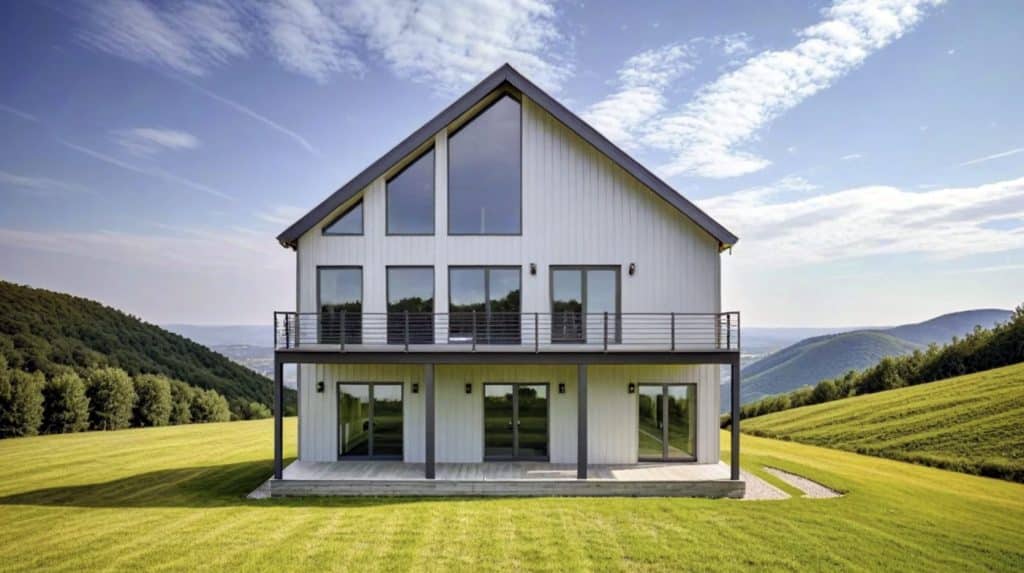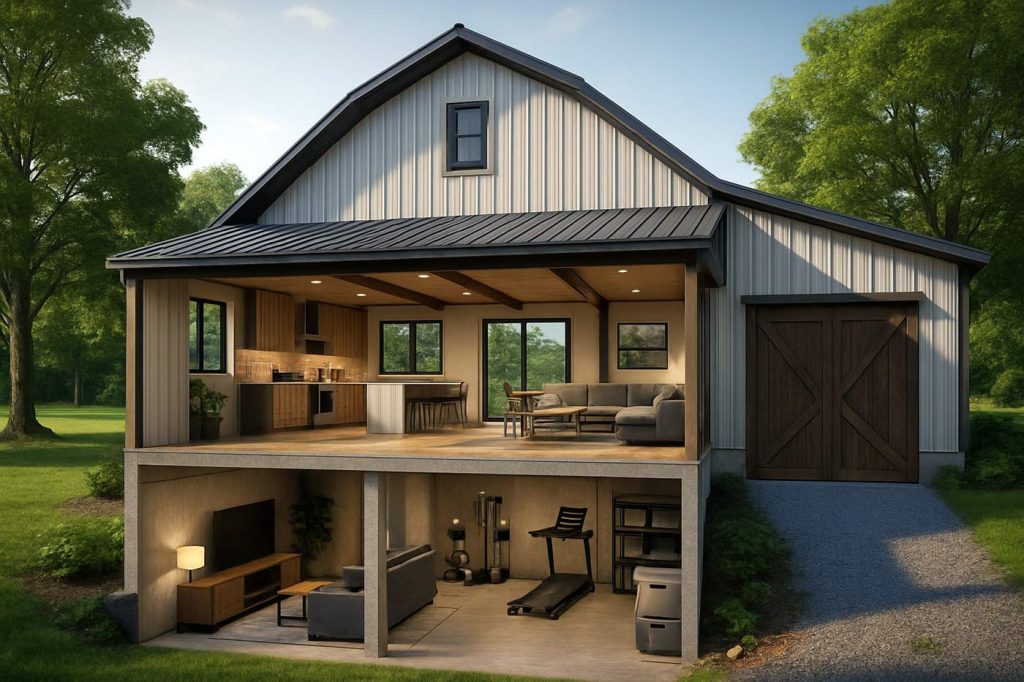If you look at sales data for barndominiums in the decade, the 40×60 is the best selling size for residential homes. Within that 2,400 sq ft of space, 2,000 of living space is the sweet spot.
Featured 2,000 Square Foot Floor Plans
Design Considerations For 2,000 SQ FT Barndos
When designing a 2,000 sq ft barndominium, it’s crucial to focus on space efficiency and aesthetic appeal. These factors help create a functional and attractive living space.
Space Efficiency
Designing a barndo that looks good and works well starts with a solid plan. The 2,000 sq ft size offers a nice mix of open living areas and private rooms. Designers should consider how the home will flow and how each room will be used.
An open floor plan can make the space feel larger. This layout combines the kitchen, dining, and living areas into one large space. It’s perfect for entertaining and family gatherings.
Multifunctional rooms are another key aspect of space efficiency. A home office that doubles as a guest bedroom is a great example. Built-in storage solutions can help maximize available space.
High ceilings can create a sense of spaciousness. They also allow for loft areas or additional storage space above main living areas.
Aesthetic Considerations
The exterior of a barndominium should blend rustic charm with modern design elements. Metal siding is a popular choice, but designers can also incorporate wood or stone accents for added visual interest.
Large windows are a hallmark of barndominium design. They let in plenty of natural light and create a connection with the outdoors. Skylights can further enhance this effect.
Interior design should balance industrial elements with cozy touches. Exposed beams and ductwork can be left visible for a loft-like feel. Warm wood tones and soft textiles can help soften the space.
Color choices play a crucial role in the overall aesthetic. Neutral colors can make the space feel larger, while bold accents can add personality and visual interest.
What are the estimated construction costs for a 2,000 square foot barndominium?
The cost to build a 2,000-square-foot barndominium can vary widely. Estimates typically range from 260,000 to $640,000.
Several factors influence the final price:
- Location
- Materials used
- Customizations
- Labor costs
On average, builders charge $130 to $320 per square foot for barndominium construction.
A basic breakdown of costs might look like this:
| Component | Estimated Cost |
|---|---|
| Shell | $40,000 – $80,000 |
| Concrete slab | $12,000 |
| Interior finishes | Varies widely |
For a more budget-friendly option, general barndominium kits cost $50-$100 per square foot. This translates to $100,000-$200,000 for a 2,000 square foot structure.
Hiring a general contractor for all work typically costs $150-$190 per square foot. This puts the total between $300,000 and $380,000 for a turn-key 2,000 square foot barndominium.
It’s important to note that these are rough estimates. Actual costs can vary based on specific design choices, local market conditions, and other factors.
Compare Barndo Kit Prices & Save
Our kits are priced between $15 to $35 per sq ft
Most popular sizes: 40×60 (2,400 sqft) – 50×60 (3,000 sqft) – 30×50 (1,500 sqft) – 60×80 (4,800 sqft)
Frequently Asked Questions
People often have questions about customizing 2,000 sq ft barndominium designs. These homes offer unique design options, affordable construction, and flexible layouts. Let’s explore some common questions about these spacious and versatile structures.
What are some design options for a 4-bedroom barndominium with 2,000 square feet of space?
A 4-bedroom barndominium with 2,000 square feet can have various layouts. One option is an open floor plan with a large common area. This design combines the kitchen, dining, and living spaces.
Another choice is to include a master suite with a walk-in closet and private bathroom. The remaining bedrooms can be placed on the opposite side of the home for privacy.
Are there any pre-designed 2,000 square foot barndominium plans available for purchase?
Yes, pre-designed 2,000 square foot barndominium plans are available. Many companies offer ready-made floor plans for this size.
These plans often include different layout options to suit various needs. Some feature detached garages, while others incorporate the garage into the main structure. You can also make your own customization requests and our team will help get your blueprint drafted.
Can you find barndominiums with a loft design within a 2,000 square foot layout?
Loft designs are popular in 2,000 square foot barndos. These layouts make use of vertical space, creating an open and airy feel.
A typical loft design might include bedrooms or a home office on the upper level. The main floor often houses the living areas, kitchen, and additional bedrooms. You can see our plans here.
Typically, how long is the construction timeline for a barndominium of 2,000 square feet?
The construction timeline for a 2,000 square foot barn home varies depending on your location. On average, it can take from 6 weeks up to 6 months to complete.
Factors affecting the timeline include design complexity, local building regulations, and weather conditions. Custom features or finishes may extend the construction period.


