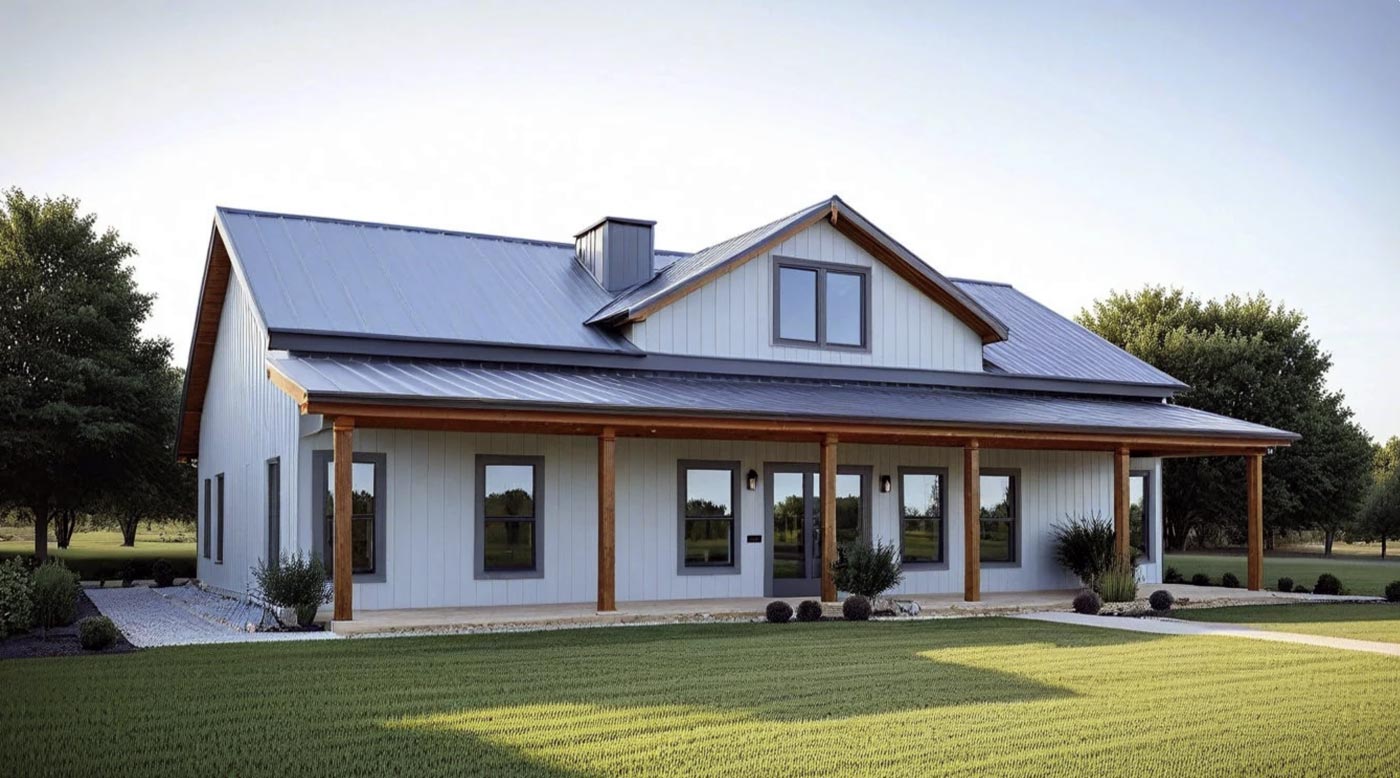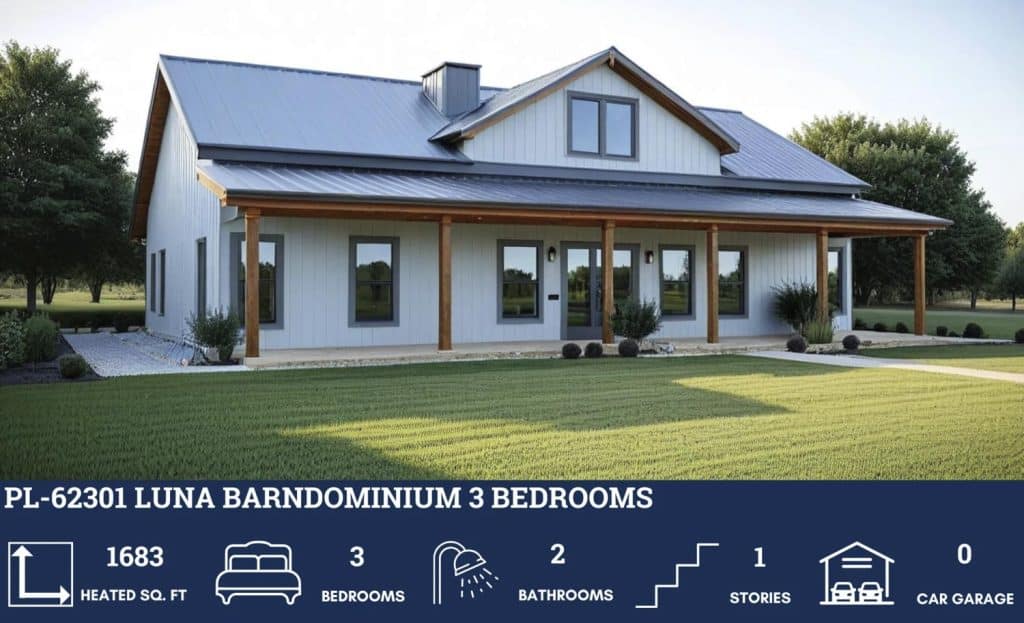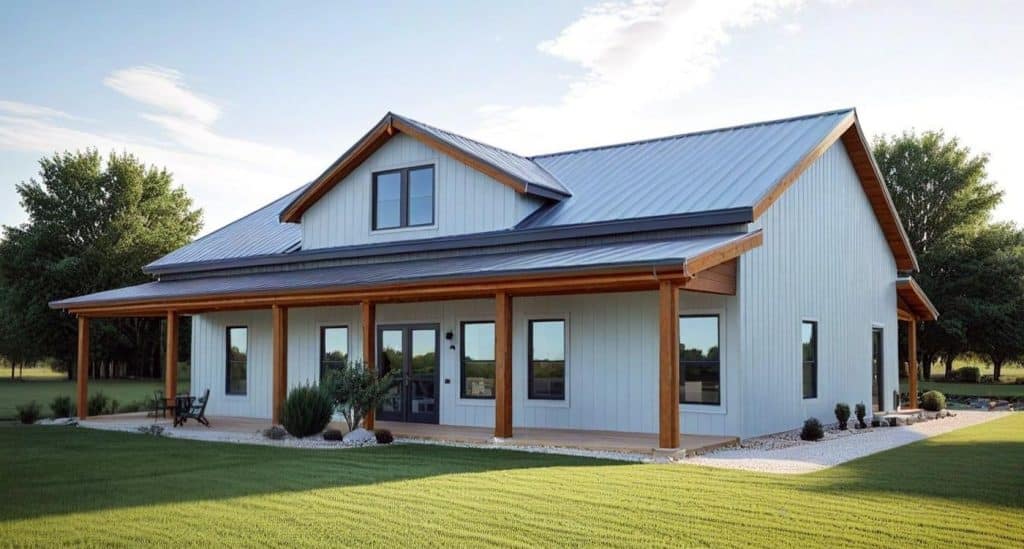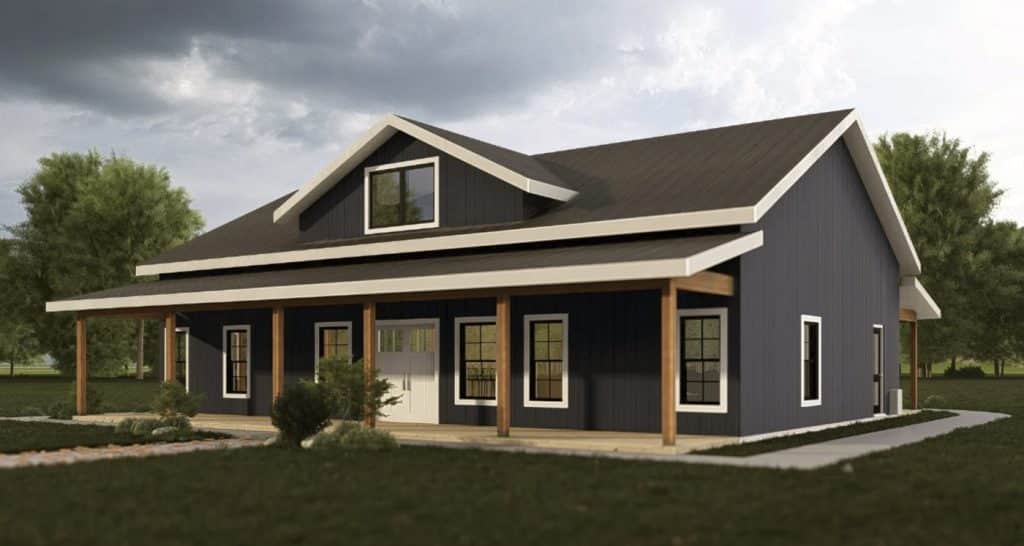
| 3 Bedrooms | 2 bath |
| 51′ x 49′ | Living Area: 1,683 sq. ft |
| No Garage | Total Area: 2,499 sq. ft. |
The Luna plan from BarndomniumPlans.com offers 1,683 square feet of living space with an additional 816 sq ft porch.
It is a true open-concept design with that flow seamlessly. The bedrooms are each located on a different corner of the design to ensure privacy and freedom.
This is another of our plans that does not include a garage in the design.
These no garage barndominiums are starting to emerge as a popular option. If you have enough space on your lot, you could more easily add an additional structure for a workshop and garage. Alternatively, you could add a lean-to or carport outside to protect your vehicles.
The ranch layout single-story design is a smart choice for avoiding stairs. Ranch plans are the practical choice for older folks or others looking for their forever home.
1,683 SQ FT Barndominium House Plan
The Luna Plan PL-62301 $849.99
Deliverables When You Purchase A Floor Plan
Our house plan sets typically have the following details:
After ordering, your house plans will be IMMEDIATELY available via PDF. We will send you an email with a download link, and they’ll be ready!
If you’d like to get your plans printed + shipped to your home, please select that option on the product page.
Here’s what’s included in our plans:
4 Elevations – Front, Back, Both Sides
Detailed Floor Plan Drawing
Electrical Plans with placements for HVAC
Plumbing Plans with Placements
Flooring Plan with Room Finish Schedule and Opening Schedule
Rafters with Roof Plan & Roof Framing Plan
Foundation Plan











