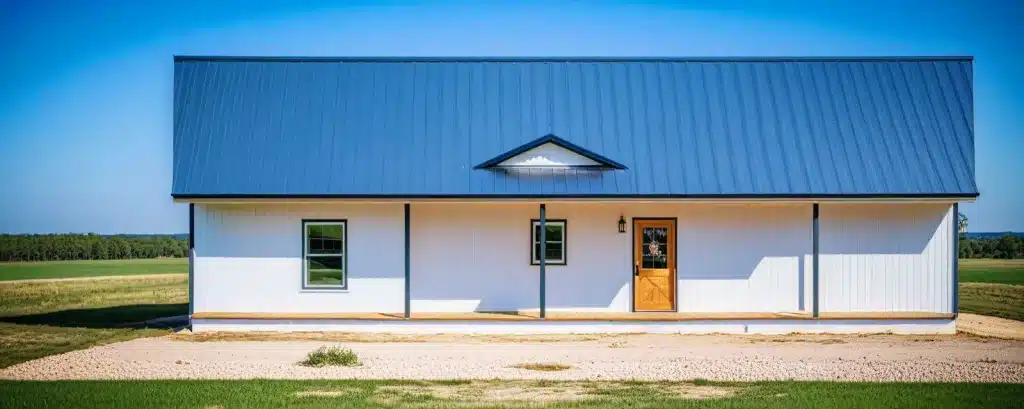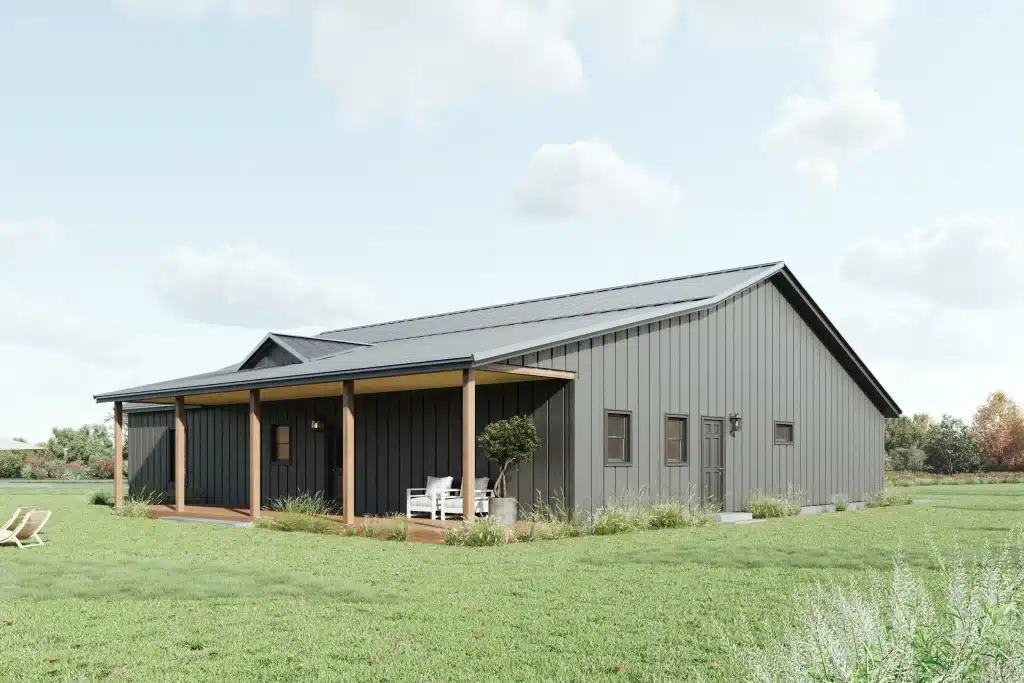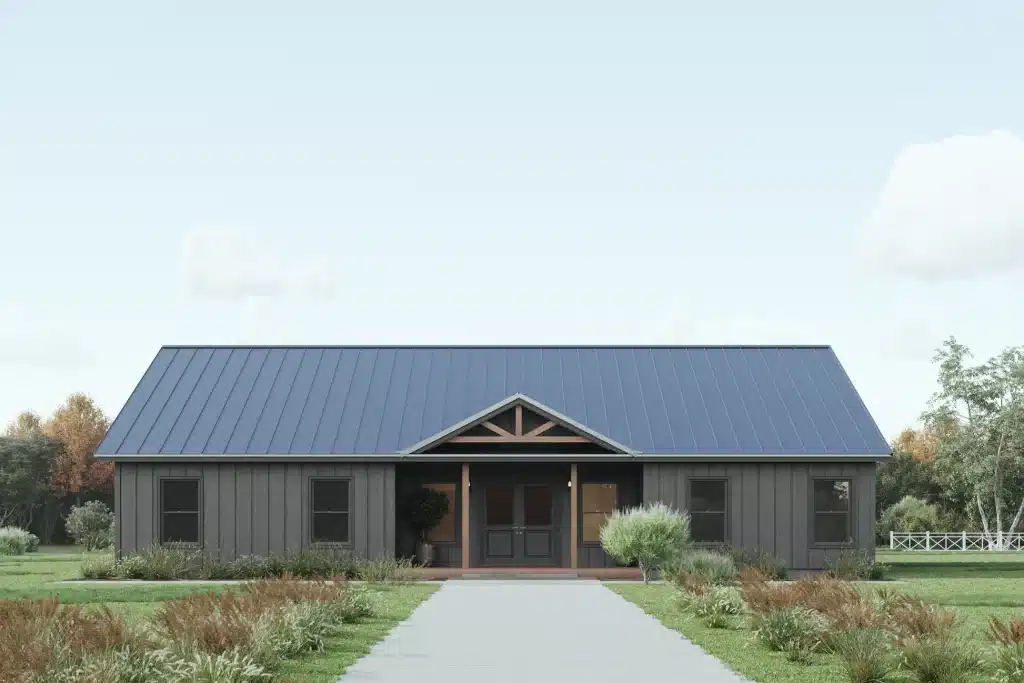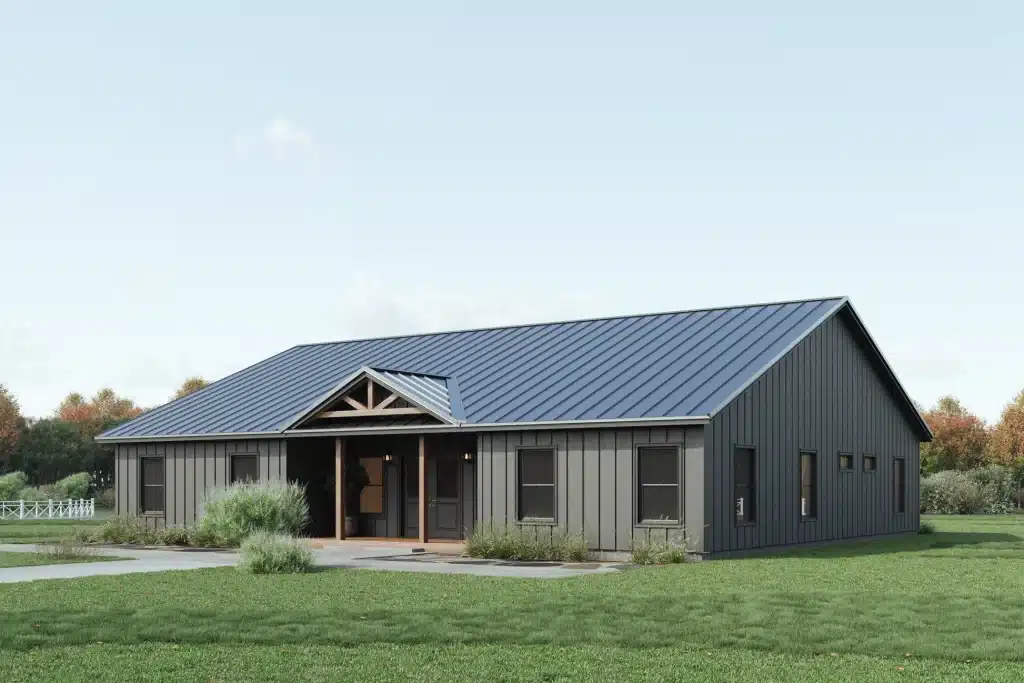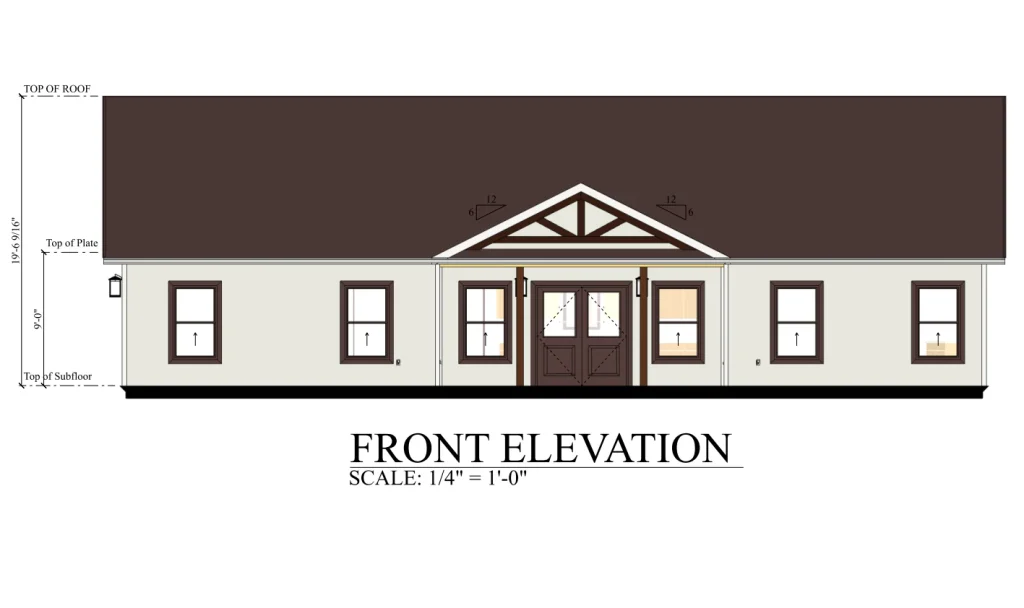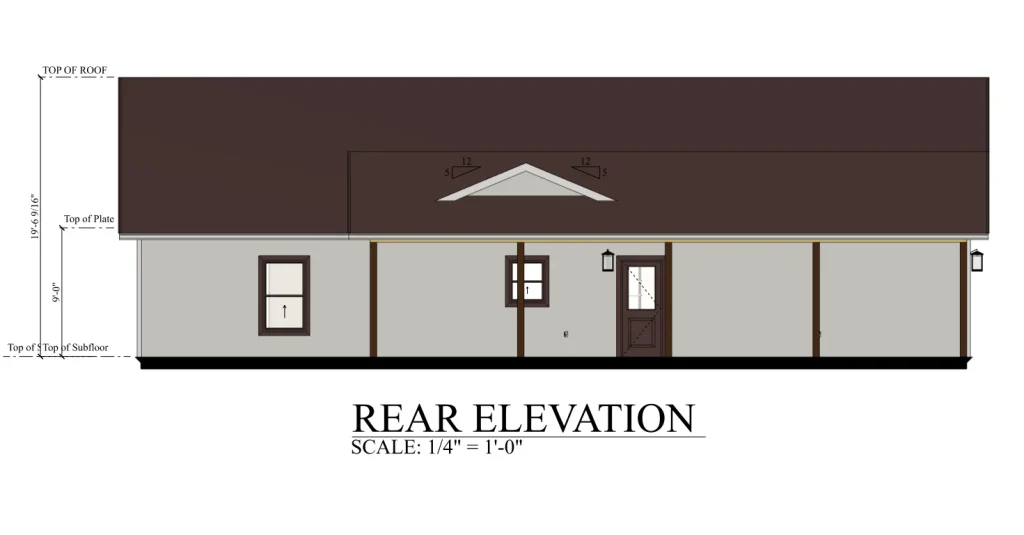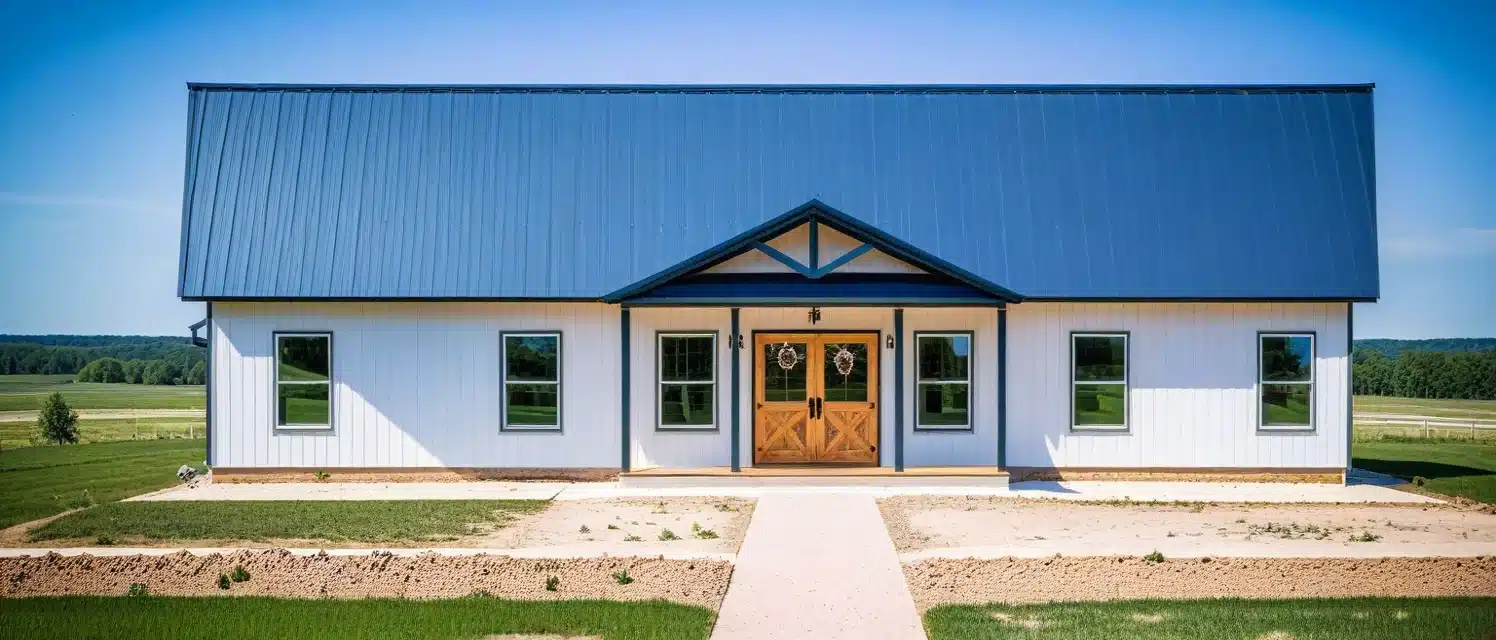
| 3 Bedrooms | 3 bath |
| 58′ x 57′ | Heated Area:2,742 SQ FT. |
| 3 Garage Bays + Workshop | Porch Area: 500 sq. ft. |
The Long Barndominium House Plan
Plan PL-62842
A large 2,742 square foot ranch barndo with 3 bedrooms, 3 bathrooms and an inviting open-concept layout.
The house plan is perfect for those that work from home and includes separate his-and-hers offices for ultimate productivity.
Relax and entertain on the inviting 500 sq ft front porch or the spacious rear patio, making this home perfect for modern living.
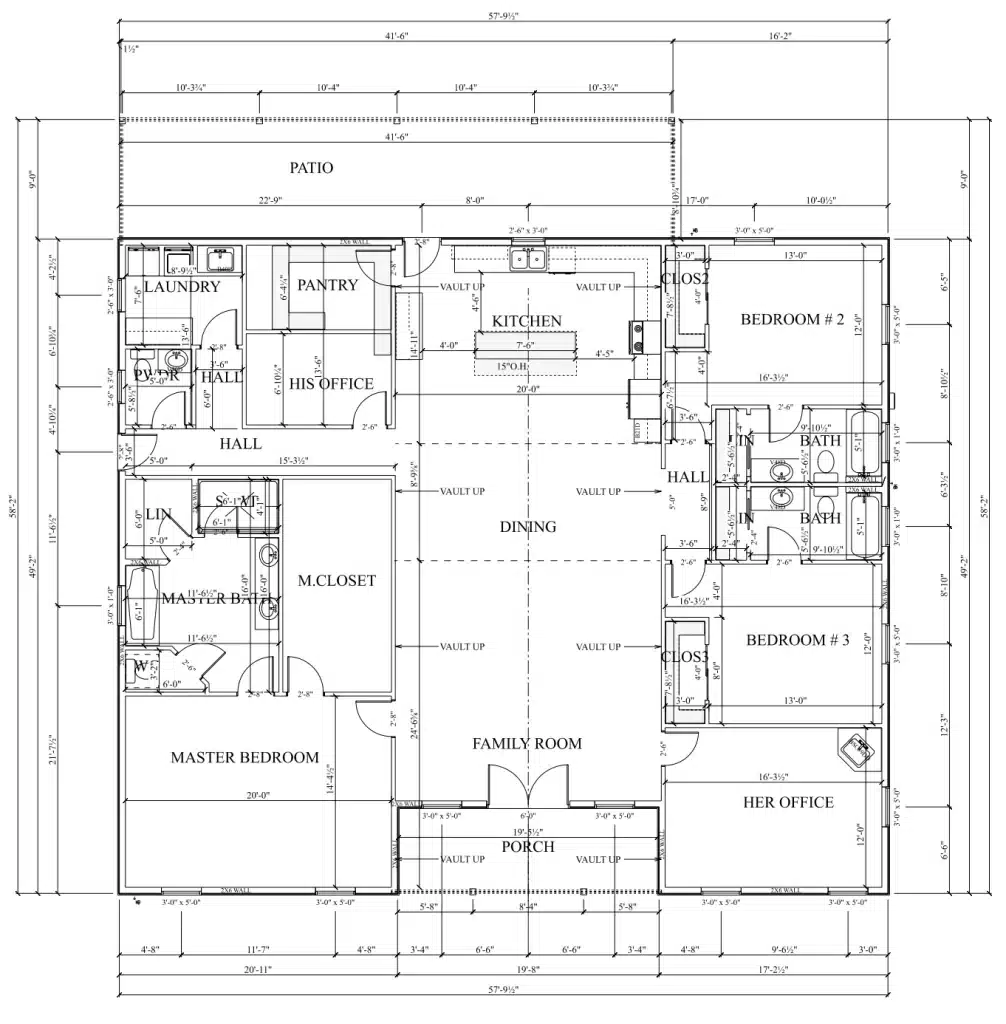
Deliverables When You Purchase A Floor Plan
Our house plan sets typically have the following details:
After ordering, your house plans will be IMMEDIATELY available via PDF. We will send you an email with a download link, and they’ll be ready!
If you’d like to get your plans printed + shipped to your home, please select that option on the product page.
Here’s what’s included in our plans:
4 Elevations – Front, Back, Both Sides
Detailed Floor Plan Drawing
Electrical Plans with placements for HVAC
Plumbing Plans with Placements
Flooring Plan with Room Finish Schedule and Opening Schedule
Rafters with Roof Plan & Roof Framing Plan
Foundation Plan
Our house plan sets typically have the following details:



