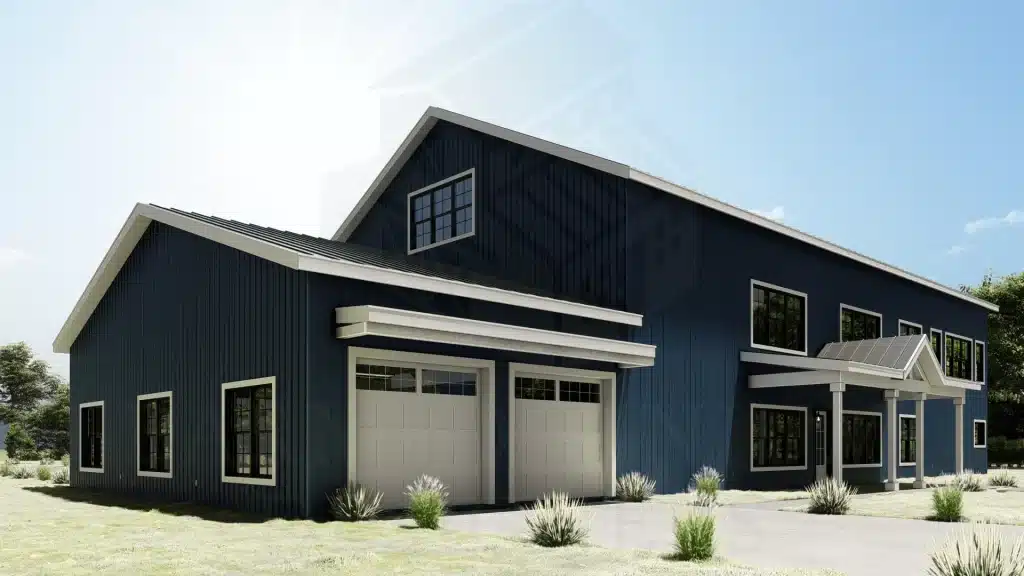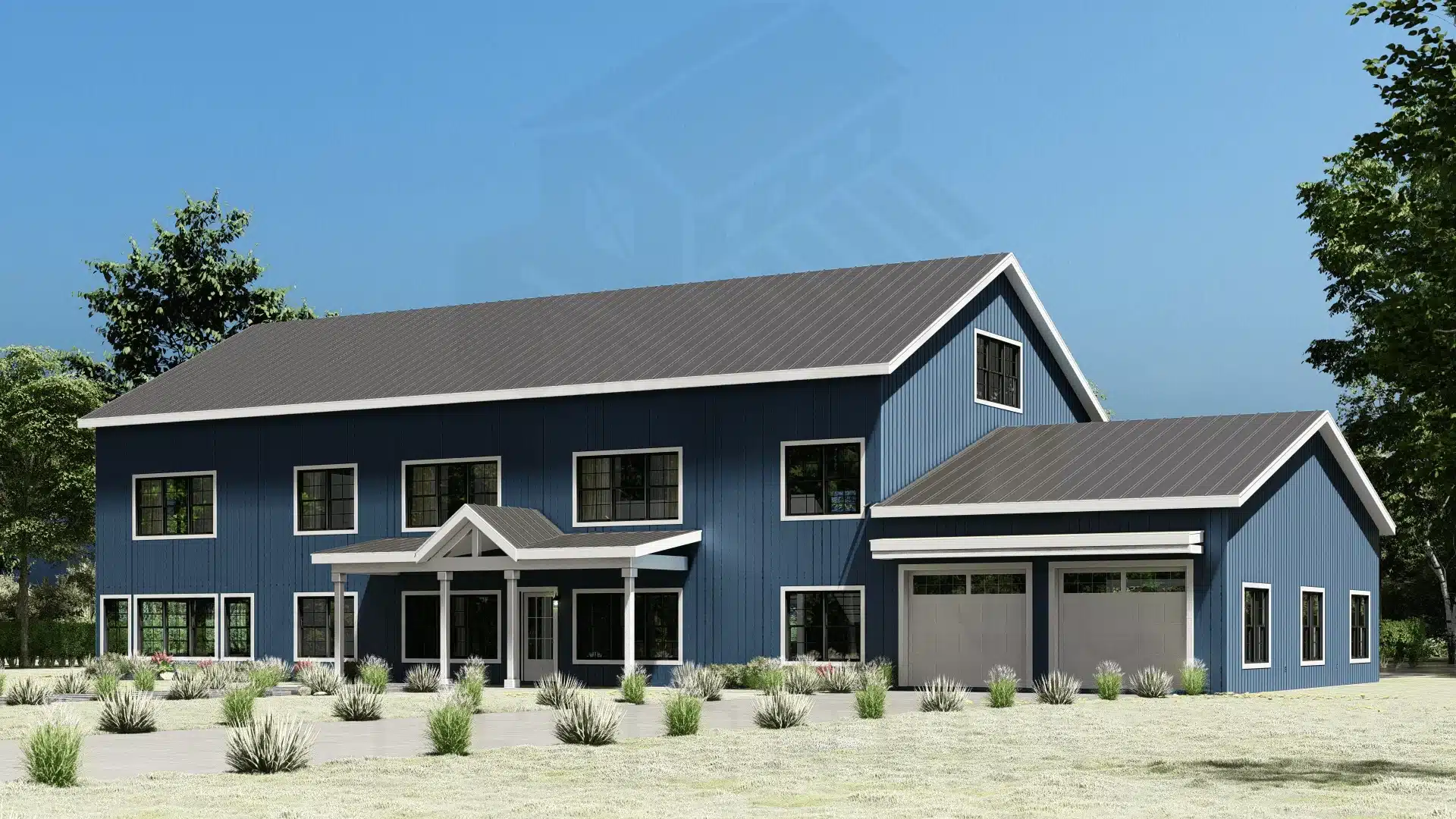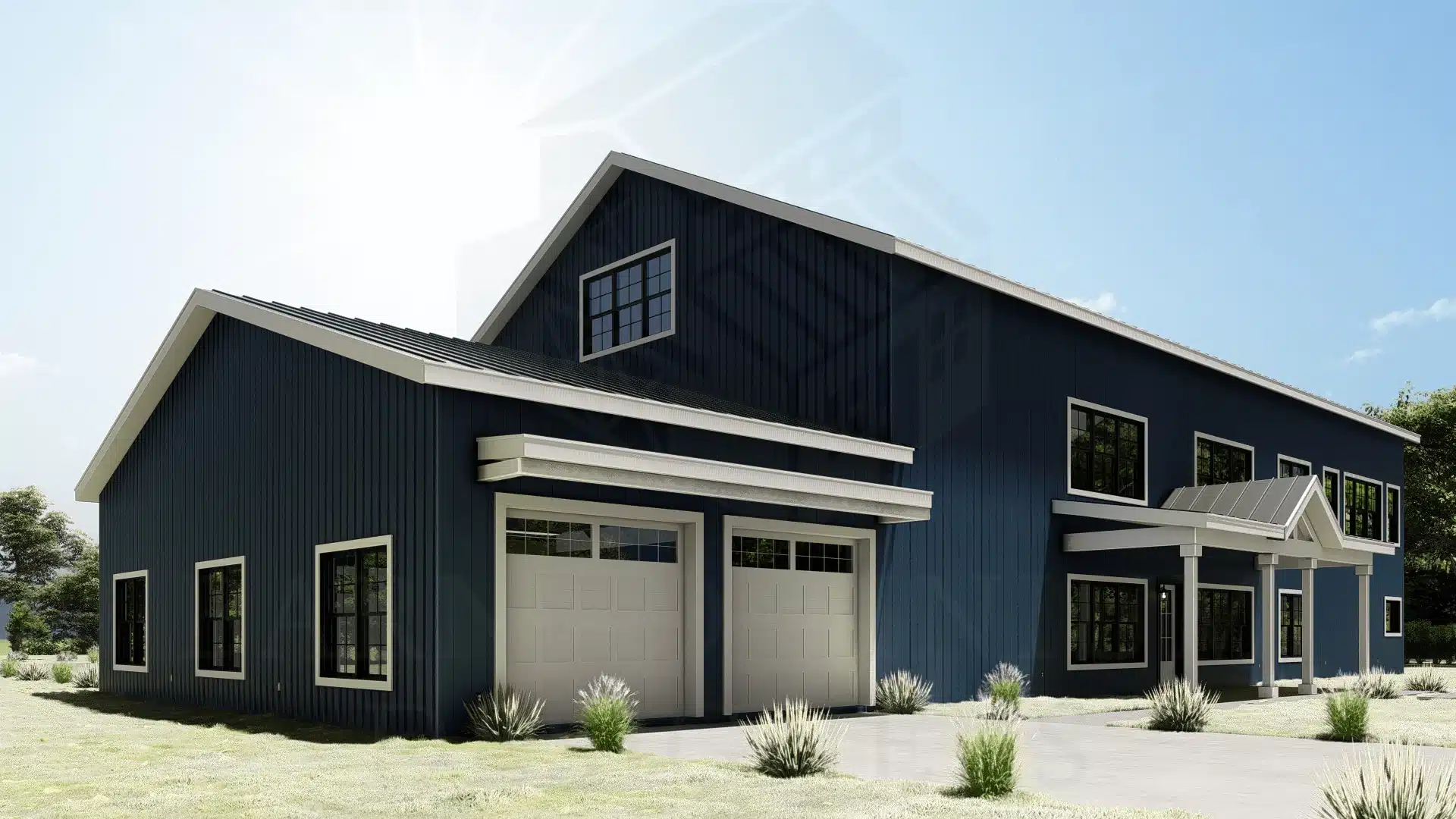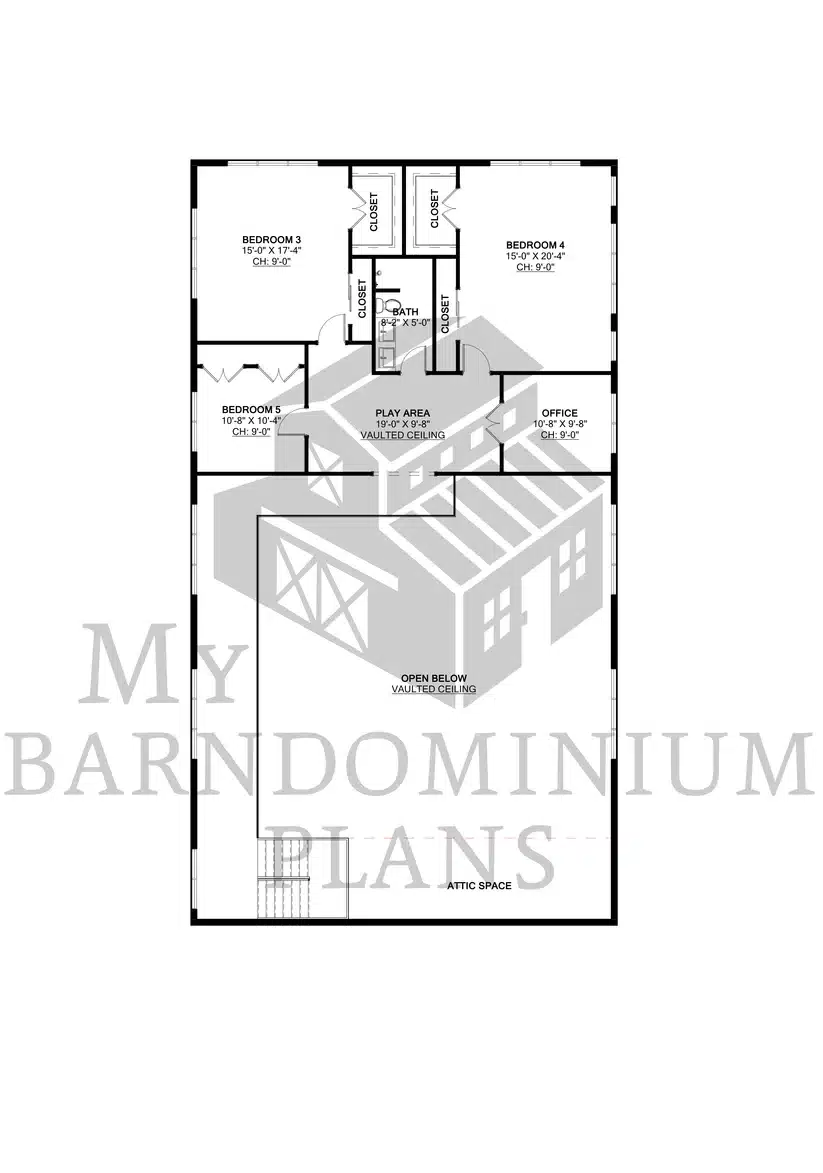
| 6 Bedrooms | 3.5 bath |
| 42′ x 100′ | Living Area: 4,858 sq. ft |
| 1 Workshop / 2 Garages | Total Area: 6,309 sq. ft. |
The Keswick is our massive 42’x100′ barndo mansion with a total of 6,309 square feet of space. 4,858 sq. ft. for living space.
If your large family requires plenty of room, this is the house plan for you. It includes 6 bedrooms, 3.5 baths, a huge workshop with additional 2-bay garage.
A true modern barn house style with open-living that flows into the kitchen, dining and entertaining spaces.
The demand for 2-story barndominiums continues to grow and this home offer a hybrid master / office space on the 2nd level. You’ll also find a massive play room for the kids to entertain and play.
What’s Included?
You will receive a PDF download with stock plan documents that include the following:
- Detailed Floor Plan
- Elevations
- Electrical/Lighting Plan
- Foundation Layout Plan
- Pole Layout Plan
- Roof Plan
- Window, Door & Light Schedule
- Click here to download a sample plan.
Can You Modify This Plan?
Would you like to make some changes to our stock plans?
Yes, you can request modifications directly from the architect.











