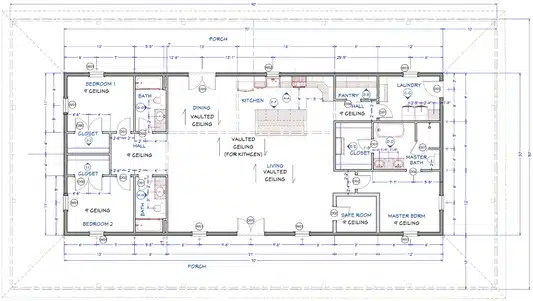
© MyBarndominiumPlans.com
| 3 Bedrooms | 3 bath |
| 70′ x 30′ | Living Area: 2,100 sq. ft |
| Total Area: 2,497 sq. ft. |
The pantry room ensures ample storage, while a dedicated laundry room adds convenience.
The perfect size 70’x30′ building with a full wrap-around porch.
This house plan is ideal for taking in the views of your property and is great for mild climates to enjoy the outdoor living space year round.
Open-concept living area with 3 beds and 3 baths in 2,100 sqft.
What’s Included?
You will receive a PDF download with stock plan documents that include the following:
- Detailed Floor Plan
- Elevations
- Electrical/Lighting Plan
- Foundation Layout Plan
- Pole Layout Plan
- Roof Plan
- Window, Door & Light Schedule
- Click here to download a sample plan.
Can You Modify This Plan?
Would you like to make some changes to our stock plans?
Yes, you can request modifications directly from the architect.




