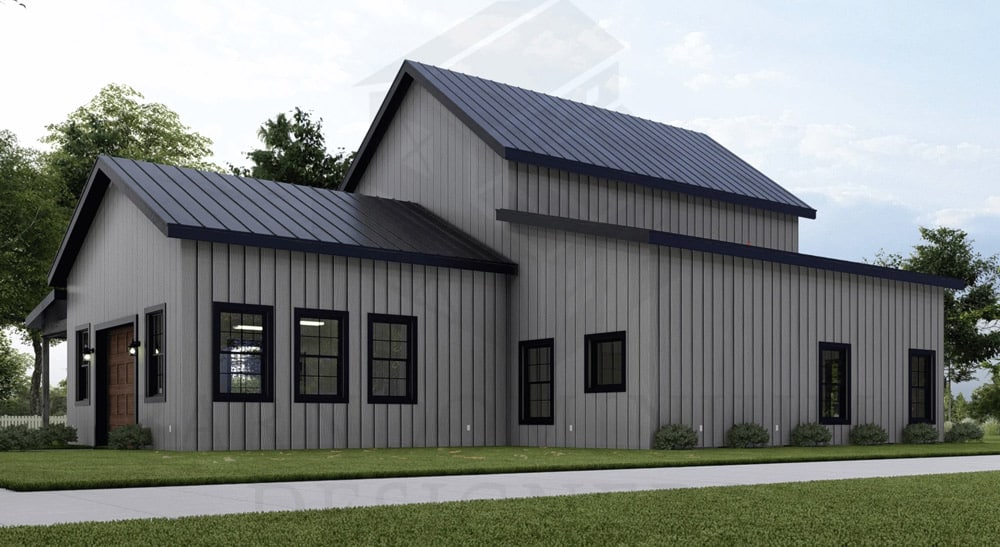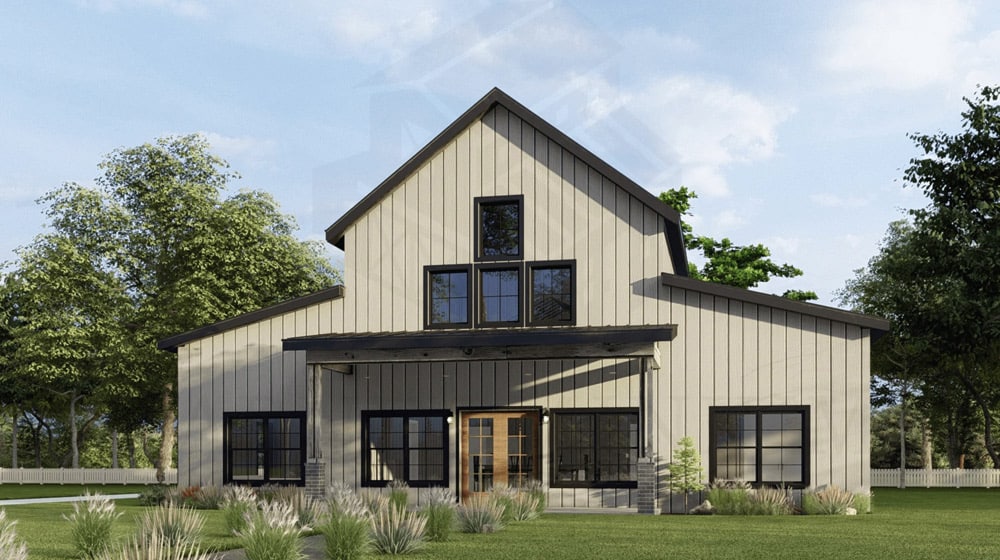
| 3 Bedrooms | 2.5 bath |
| 50′ x 55′ | Living Area: 1,746 sq. ft |
| 1 Workshop | Total Area: 2,497 sq. ft. |
The Ascot Plan Details
With a total 2,497 sq. ft. this charming 3-bed monitor plan has it all. With a open layout that includes a garage shop, 3 bedrooms and 2.5 bathrooms it can work for any size family.
Combining the best concepts of modern farmhouse style, this plan includes indoor and outdoor living spaces. Including, front and back porches to entertain your guest or take a minute to unwind.
The dedicated garage / workshop area is perfect for all your toys and hobbies.
What’s Included?
You will receive a PDF download with stock plan documents that include the following:
- Detailed Floor Plan
- Elevations
- Electrical/Lighting Plan
- Foundation Layout Plan
- Pole Layout Plan
- Roof Plan
- Window, Door & Light Schedule
- Click here to download a sample plan.
Can You Modify This Plan?
Would you like to make some changes to our stock plans?
Yes, you can request modifications directly from the architect.





