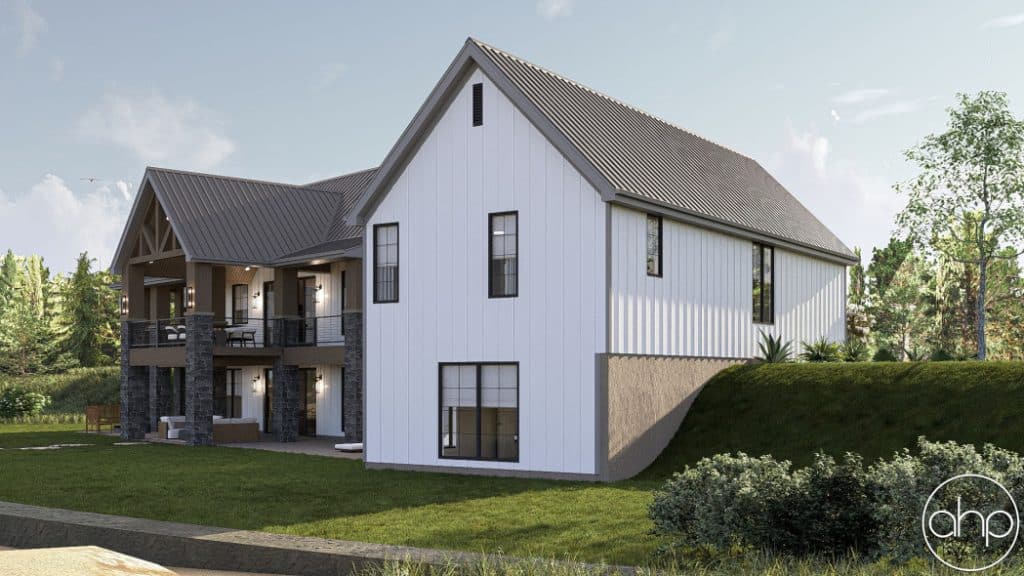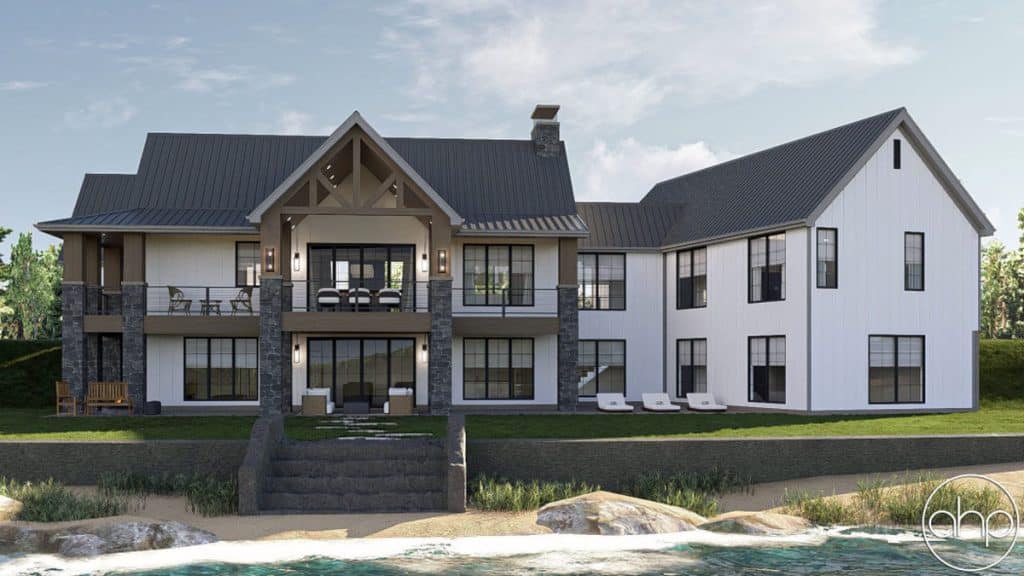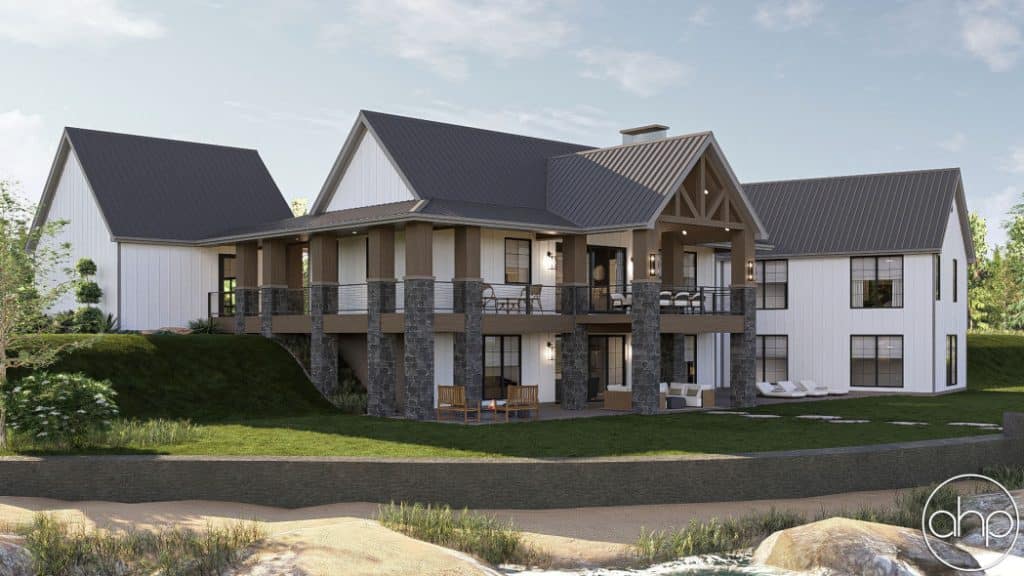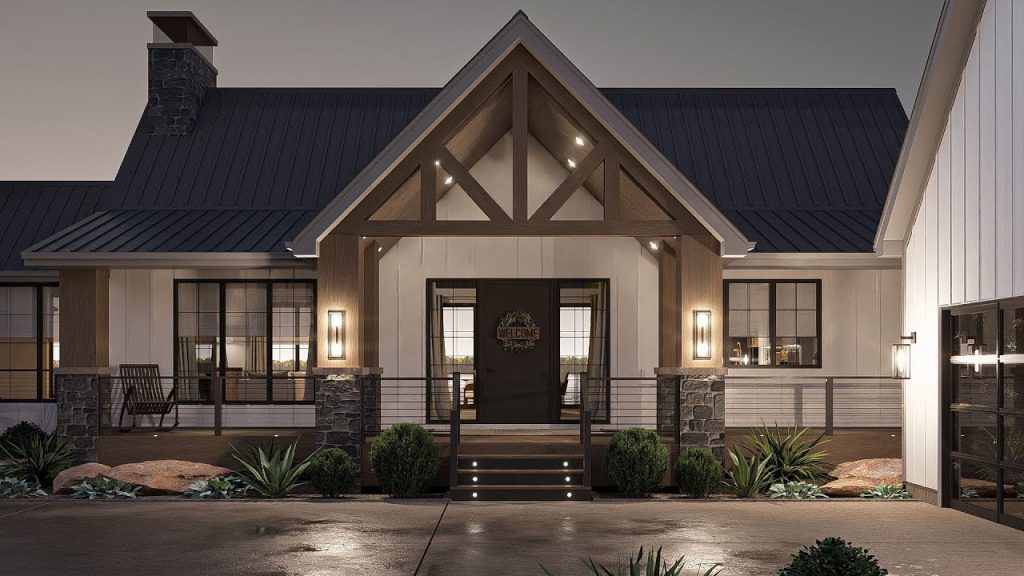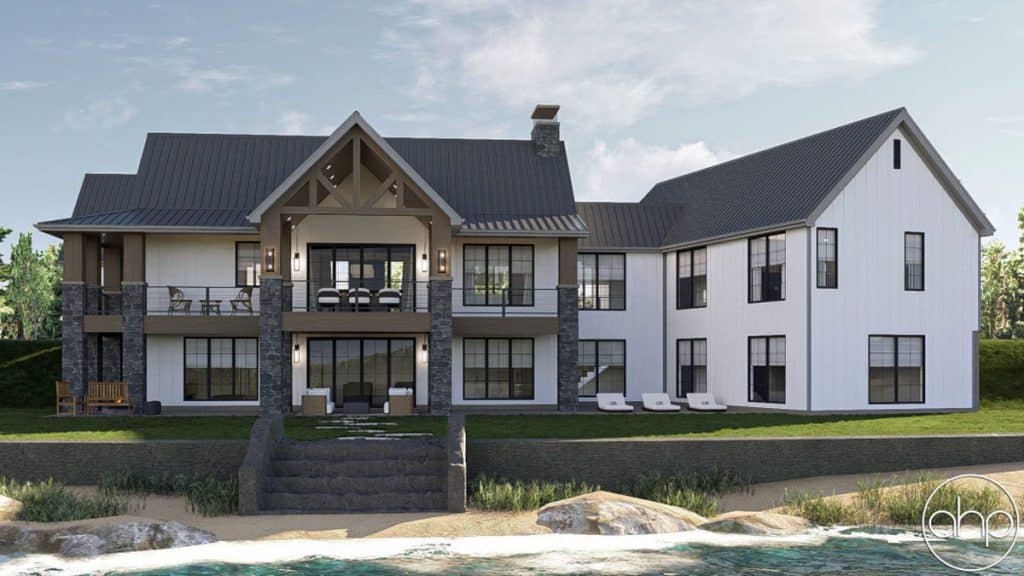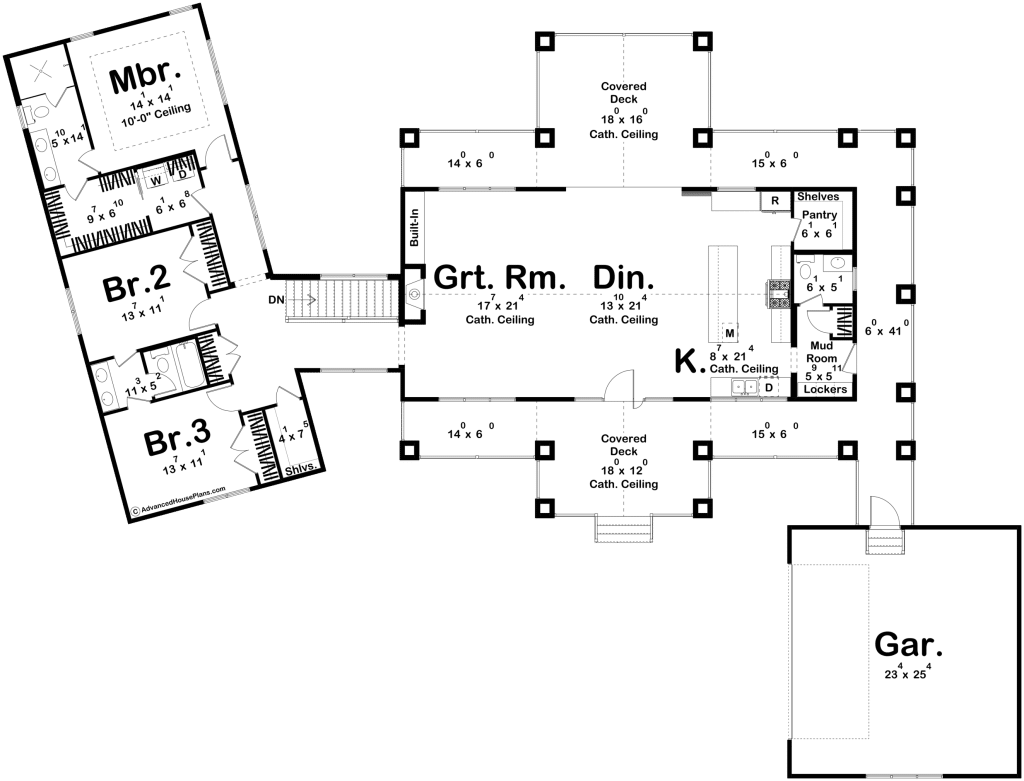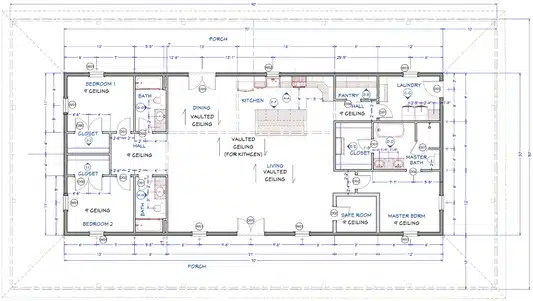
Building on uneven ground can feel daunting, but sloped lot house plans are made to turn hillside properties into real assets, thanks to features like walkout basements and multi-level living areas. These designs lean into the landscape instead of fighting it.
Plenty of homeowners end up loving the perks of a sloped lot. Sloping lots can mean better views, improved drainage, and some creative outdoor spaces you just can’t get on a flat lot. The trick is picking a plan that fits your particular slope and terrain.
Getting a handle on the main features and design challenges helps folks make smarter choices for their hillside build. From foundations to driveway placement, every piece needs a little extra thought to get both the look and the function right.
What are the essential considerations when selecting a house plan for a sloped lot with a walkout basement?
Picking the right house plan for a sloped lot isn’t just about style—it’s about really paying attention to a few important factors. The way your lot slopes will steer a lot of your design and construction choices.
Slope Analysis
You’ve got to know if your lot slopes front to back, side to side, or goes in a few directions at once. That affects how you’ll orient the house and which foundation types—like walkout or daylight basements, or even stilts—make sense.
Foundation Requirements
| Foundation Type | Best For | Benefits |
|---|---|---|
| Walkout Basement | Rear sloping lots | Direct outdoor access |
| Daylight Basement | Side sloping lots | Natural light |
| Full Basement | Steep slopes | Maximum space |
Featured Sloped Lot Plan
Harmony Hills by Advanced House Plans
Plan 30421
| 3 Bedrooms | 3 bath |
| 80′ x 105′ | Living Area: 2,204 sq. ft |
| 2 Garage Bays / Workshop | Garage Area: 624 sq. ft. |
What’s Included in a Plan Set from AHP?
Each set of home plans that AHP offers will provide you with the necessary information to build the home. There may be some adjustments necessary to the home plans or garage plans in order to comply with your state or county building codes. The following list shows what is included within each set of home plans that we sell.
AHP blueprints include:
Key Features of Sloped Lots
Sloped lot house plans are packed with design tricks that make the most of the landscape. You get more usable basement space, better views, and layouts that flex to fit the slope.
Daylight and Walk-Out Basements
Daylight basements are a real win for sloping lots—they let in sunlight through windows and doors on the downhill side.
Walk-out basements go a step further, opening right onto patios or decks. It’s a great way to add living space without building up another story. Homes on sloped lots can use walkout basements for rec rooms, offices, or a guest suite—whatever you need.
Benefits of daylight basements include:
- Natural light means less need for lamps and overheads
- Direct outdoor access is just plain handy
- Extra living space bumps up your home’s value
- Usually better ventilation than a typical basement
Sliding or French doors on the basement level make it easy to flow outside for parties or just relaxing. It feels a lot less like a “basement” and more like another floor.
Maximizing Scenic Views
Sloping lots often mean you’re up higher, so you get those sweeping views. Smart designs put the main living spaces—kitchen, living room, even the main bedroom—where they can soak up the scenery through big windows or glass doors.
Multi-level layouts can catch different views at each level. Maybe the top floor looks out at mountains, while the lower floor faces a garden or woods. Not bad, right?
View-maximizing features include:
- Big picture windows where you hang out most
- Decks and balconies stacked at different levels
- Open floor plans that don’t block sight lines
- Rooms placed to make the most of the best angle
Decks and terraces let you step outside and take it all in, without messing up the view from inside. Everyone loves a good sunset spot.
Flexible Floor Plans for Varying Slopes
Sloping lot house plans aren’t one-size-fits-all—they adapt to whatever slope you’re dealing with. The layout changes depending on whether your lot drops front to back, side to side, or some mix of both.
Split-level homes are a classic answer for moderate slopes, with living areas staggered to follow the land. Steeper slopes might call for more dramatic solutions—think stilts or cantilevered sections. The goal is to keep the space livable, not just interesting to look at.
Frequently Asked Questions
Building on a slope brings up a lot of questions: Where does the garage go? How do you make the most of the space? What styles look right? All of these affect everything from your foundation to your home’s vibe.
How does garage placement affect the design of a house plan for a sloped lot?
Garage placement really shapes how a sloped lot home comes together. Drive-under garages are a go-to—they use the slope so you can park underneath and keep the main level for living.
With drive-under garages, your main rooms sit above, so you get more usable space without a ton of extra digging. The garage door usually faces downhill, making access easier.
Side-entry garages are a good fit if your lot slopes sideways. They keep the front of the house looking clean and still let you drive in easily. The driveway needs to be carefully planned to stay safe and manageable.
Detached garages give you more freedom but can mean more grading work. They’re a solid option if the slope is too much for an attached garage—just connect them with a path or steps and you’re set.
What are the space-efficient design strategies for small houses on sloped lots?
Multi-level layouts just make sense on sloped sites—they let you work with the land, not fight it. Each floor can have its own vibe or use, and you don’t end up bulldozing half the hillside. Less site prep, less hassle.
Open floor plans are a bit of a lifesaver in these homes. When you ditch the extra walls, spaces seem bigger (or at least less cramped). Big windows are a must, too—they pull in those elevated views and trick your brain into thinking there’s more room than there is.
Walkout basements provide extra living space with daylight and a real connection to the outdoors. It’s not just a dark storage area—lots of people use these for family rooms, offices, or extra bedrooms. The walkout makes it feel less like, well, a basement.
Built-in storage is pretty much non-negotiable. Under the stairs? Use it. Window seats with hidden compartments? Absolutely. Every little nook has to pull its weight if you want to keep clutter from taking over. In small sloped homes, this stuff matters even more.



