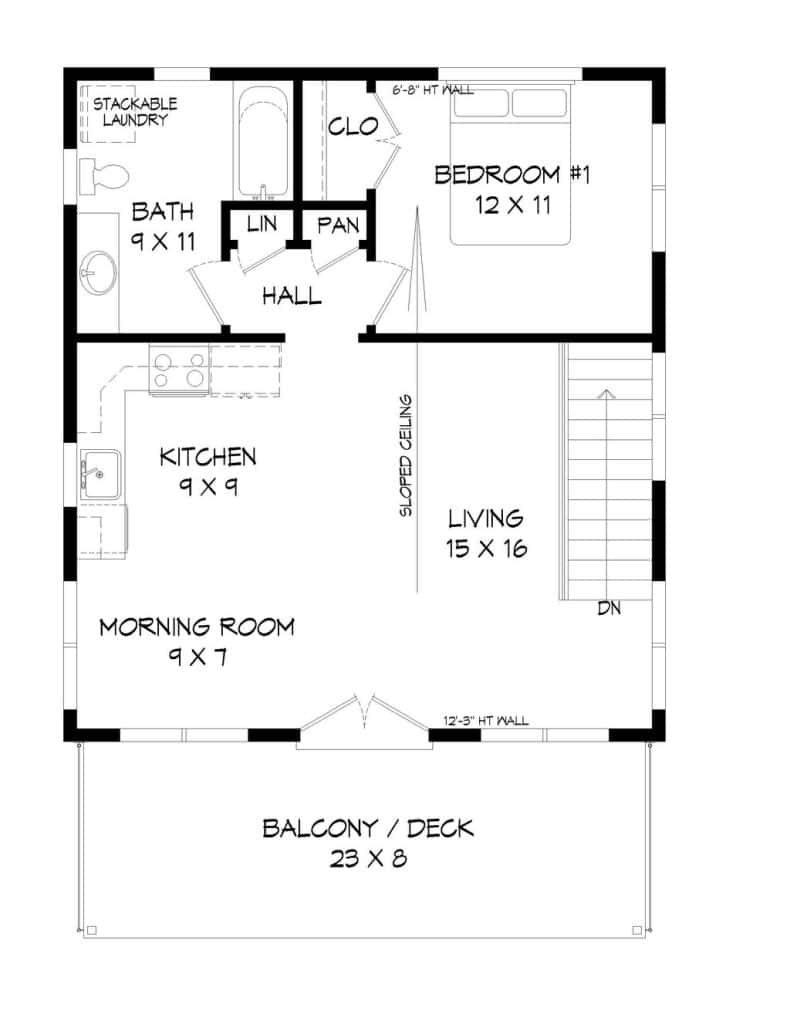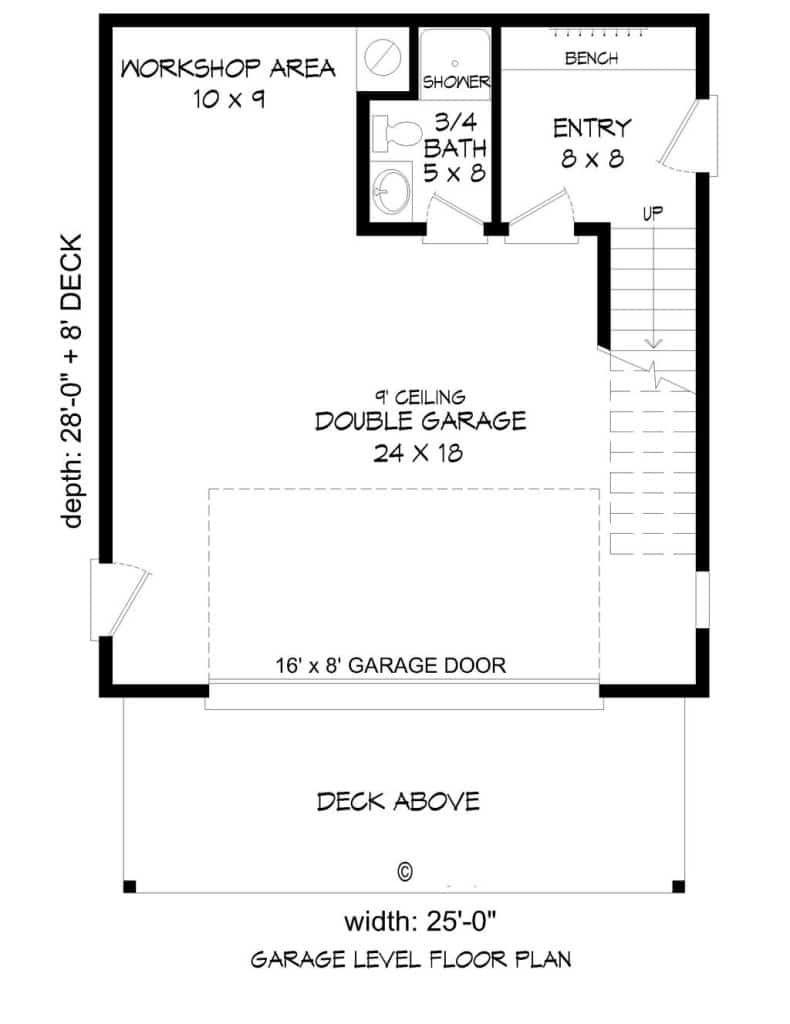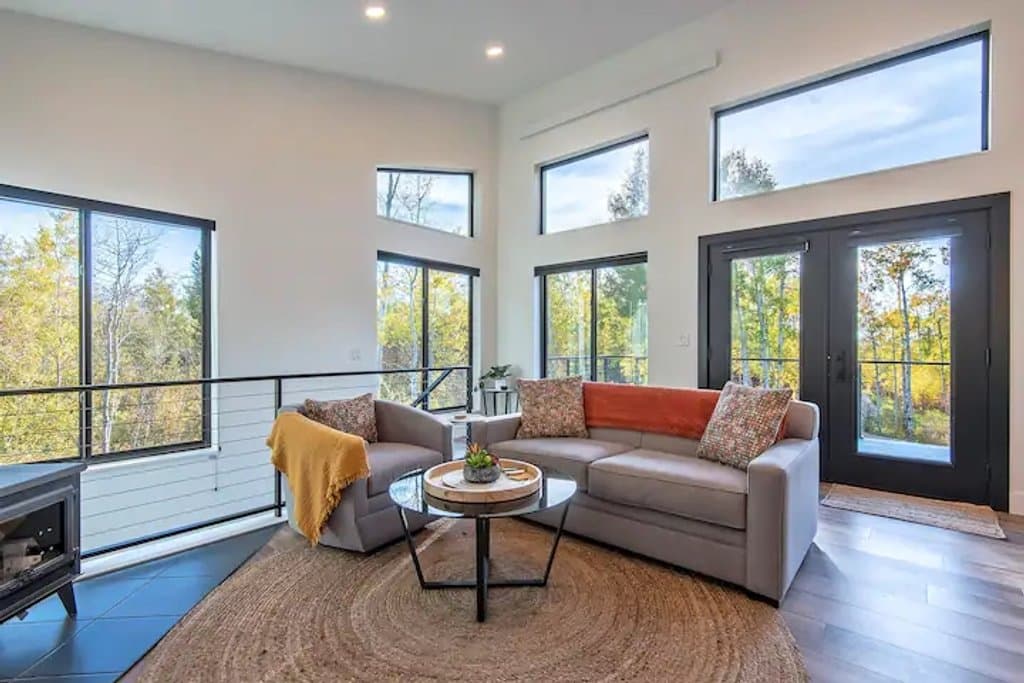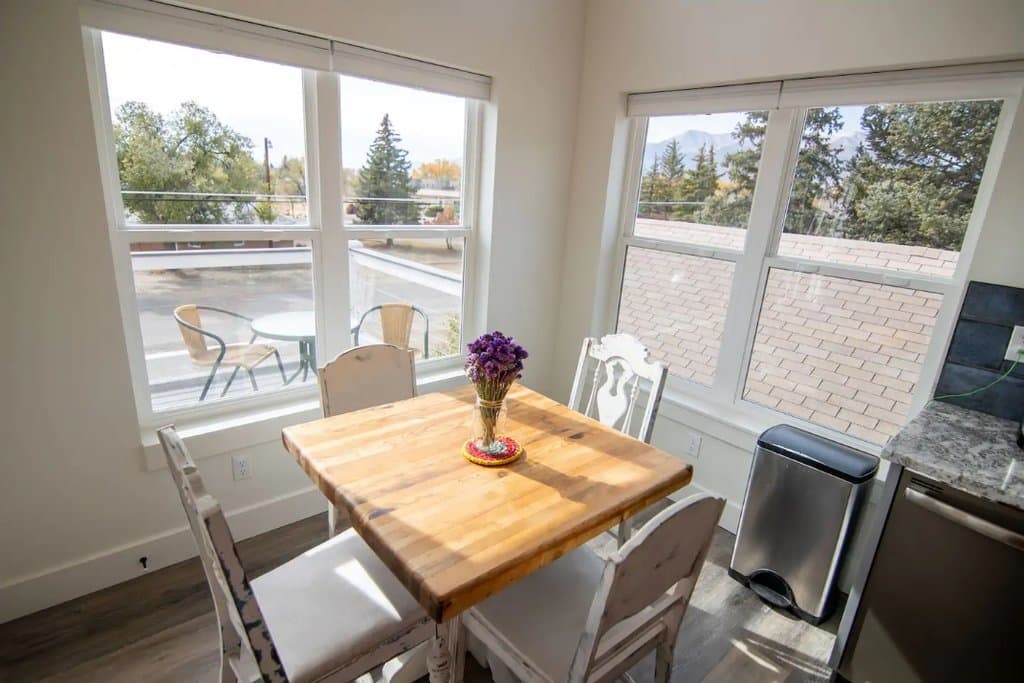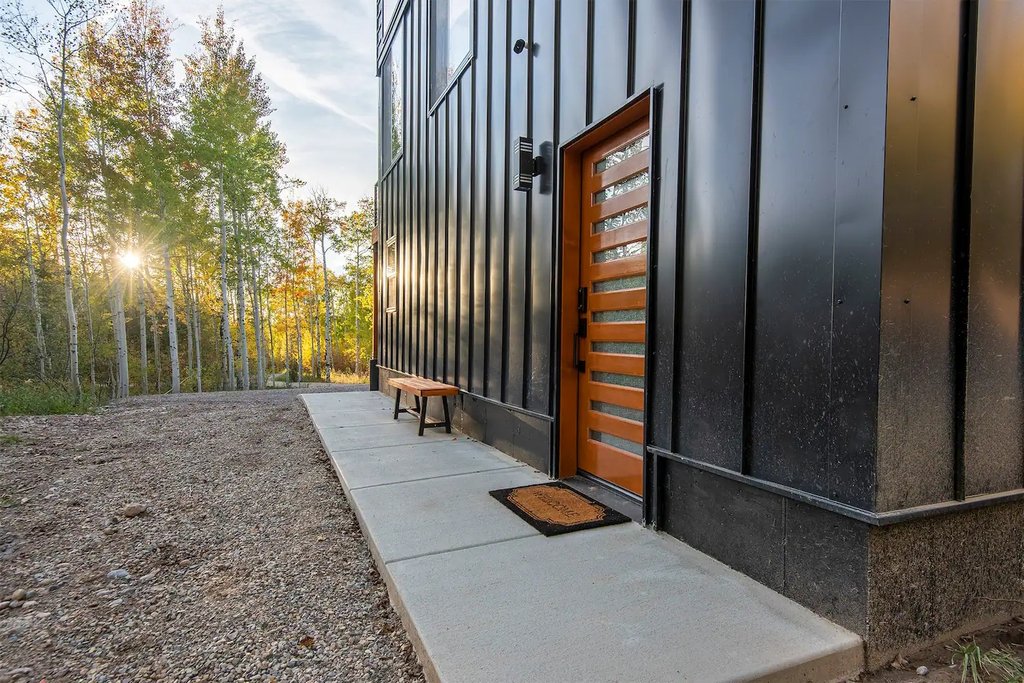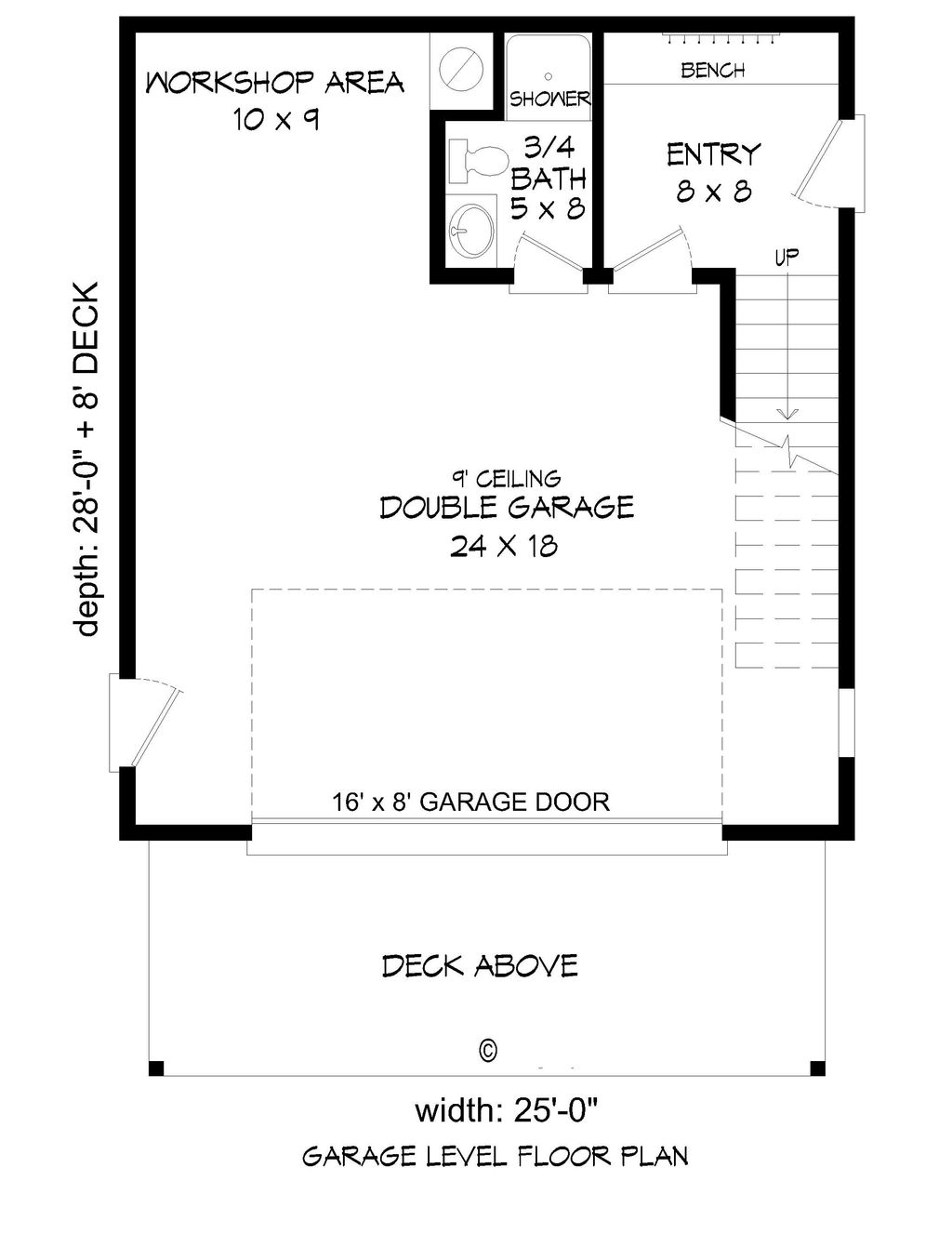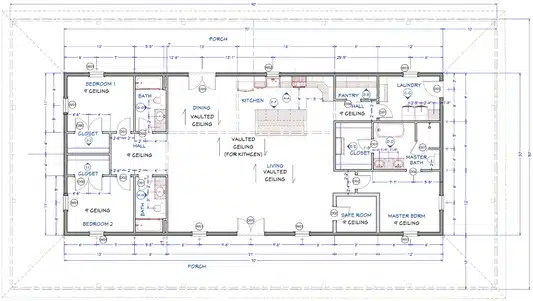
Shop House Plan #932-216
834 sqft – 1 Bedroom – 2 Bathrooms – 25′ x 28′ x 24′
| 1 Bedrooms | 2 bath |
| 25′ x 28′ | Living Area: 700 sq. ft |
| 1 Workshop & 2 Garage Bays | Total Area: 834 sq. ft. |
What Is A Shopdominium?
A shopdominium, is a unique layout that gives dedicated space for a work shop and a separate living area. This design allows hobbyists or other business owners to live and work in the same building. The term blends “shop” and “condominium,” reflecting its dual-use nature. Shopdominiums evolved from our beloved barndominium trend.
They are very similar to shouse designs but normally have more dedicated space for the work shop area.
Shopdominiums provide flexibility and efficiency in a small package, making them an attractive choice for many.
Steel construction is often used for shopdominiums, making them durable and cost-effective. The open floor plans and customizable designs allow owners to create spaces that suit their specific needs. As housing costs rise, shopdominiums offer an affordable alternative to traditional homes.
Key Advantages of Shopdominiums
Shopdominiums offer several benefits to owners. The combined living and working space eliminates commute times and reduces overall expenses. The large, open areas allow for customization to fit specific needs.
Owners can use the commercial space for their own business or rent it out for extra income. The steel construction makes shopdominiums durable and low-maintenance. They also provide flexibility for future changes, as the open layout can be easily modified. For those seeking a unique living arrangement that supports their lifestyle and work needs, a shopdominium can be an attractive option.
What Comes With This Plan?
Please note: This designer includes the bonus square feet to the total heated living square feet.
All plans are drawn at ¼” scale or larger and include :
- COVER PAGE: Shows the full architectural rendering of this design
- FOUNDATION PLAN: Drawn to 1/4″ scale, this page shows all necessary notations and dimensions including support columns, walls and excavated and unexcavated areas.
- FLOOR PLAN: Detailed plans, drawn to 1/4″ scale for each level showing room dimensions, wall partitions, windows, etc.
- ROOF PLAN: An overhead “birds-eye” view of the roof, describing roof slope
- ELEVATIONS: A blueprint picture of all four sides showing exterior materials and measurements.
- SECTIONS: A vertical cutaway view of the house from roof to foundation showing details of framing, construction, flooring and roofing.
- ELECTRICAL PLAN: Shows the locations of lights, receptacles, switches, etc.
- TYPICAL WALL SECTION & DETAILS
Shopdominium vs. Traditional Home
Shopdominiums differ from traditional homes in several ways. They typically feature open floor plans and high ceilings, creating a spacious feel. The construction process is often faster and more cost-effective than building a conventional house. While traditional homes separate living and working spaces, shopdominiums integrate them under one roof. This setup can be ideal for small business owners, artisans, or those who need extra space for hobbies.
Frequently Asked Questions
Shopdominiums spark curiosity among potential builders and buyers. These structures blend living and working spaces in unique ways. Let’s explore some common questions about shopdominiums.
What factors influence the cost of constructing a shopdominium?
Location plays a big role in shopdominium costs. Urban areas tend to have higher prices than rural spots. Building materials also affect the price tag.
Labor costs vary by region and can impact the total expense. The size and complexity of the design will influence the final cost too.
How does the resale market for shopdominiums compare to traditional homes?
Shopdominiums are newer in the housing market. This can make resale trickier than with regular homes. But their unique features often appeal to specific buyers.
The local real estate market affects resale value. Areas with high demand for mixed-use spaces may see better resale prices.
Which components are typically included in a shopdominium kit?
Most kits include the main structure’s frame and walls. Roof trusses and exterior siding are common kit items. Windows and doors are usually part of the package too.
Some kits offer interior wall framing. Plumbing and electrical components may be included in more complete packages.
What are some common features in the floor plans of shopdominiums?
As you can see from our featured plan above, the open concept designs are a popular feature of shopdominiums. They often have high ceilings to create a spacious feel. Large garage doors are typical for easy access to work areas.
Loft-style living spaces are common upstairs. Many plans include a separate entrance for the living area.
Where can I find detailed shopdominium floor plans with pictures?
We think the plan featured above from HousePlans.com is the perfect floor plan for a shop house design. They have many other garage style plans that can be modified to fit your unique requirements.



