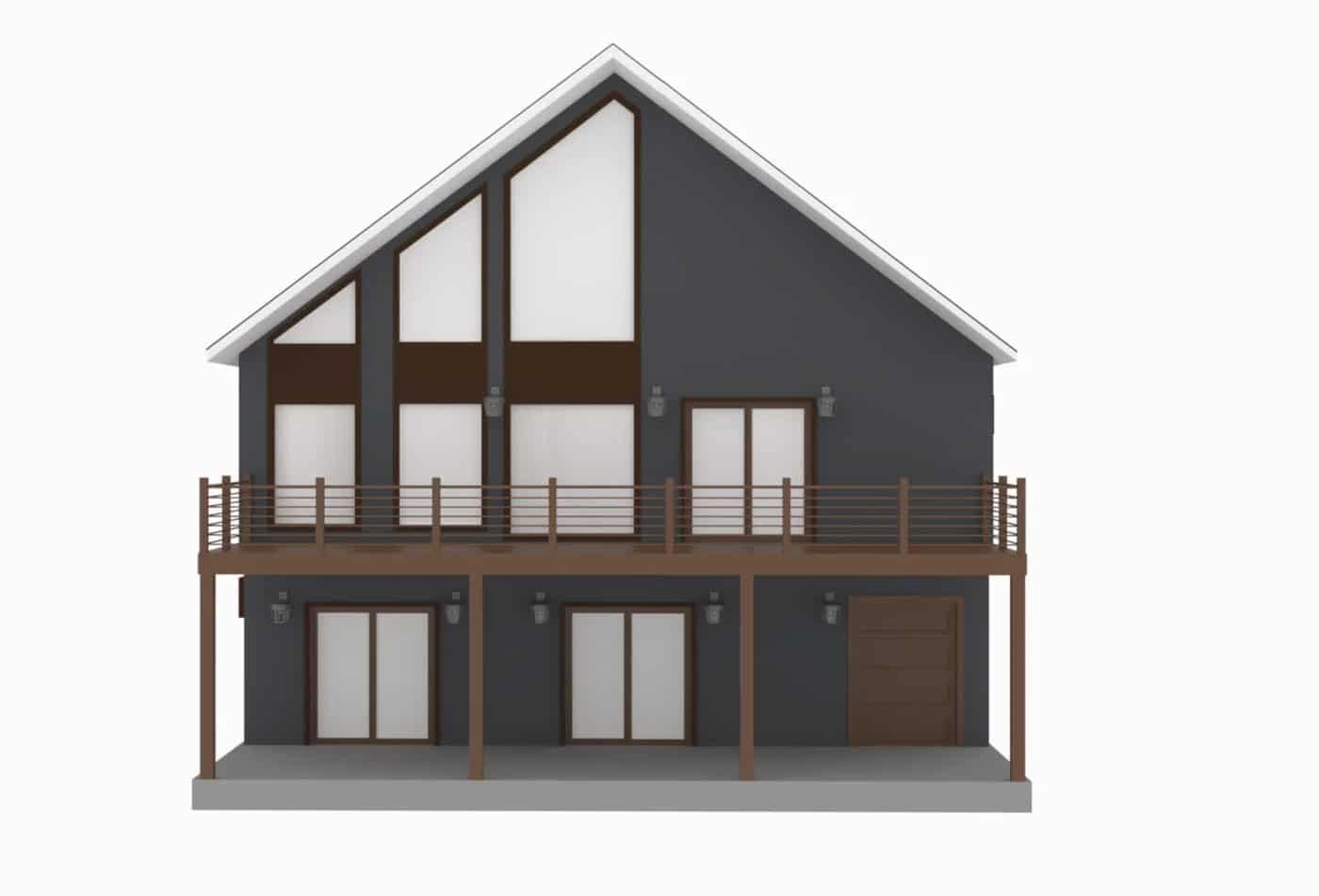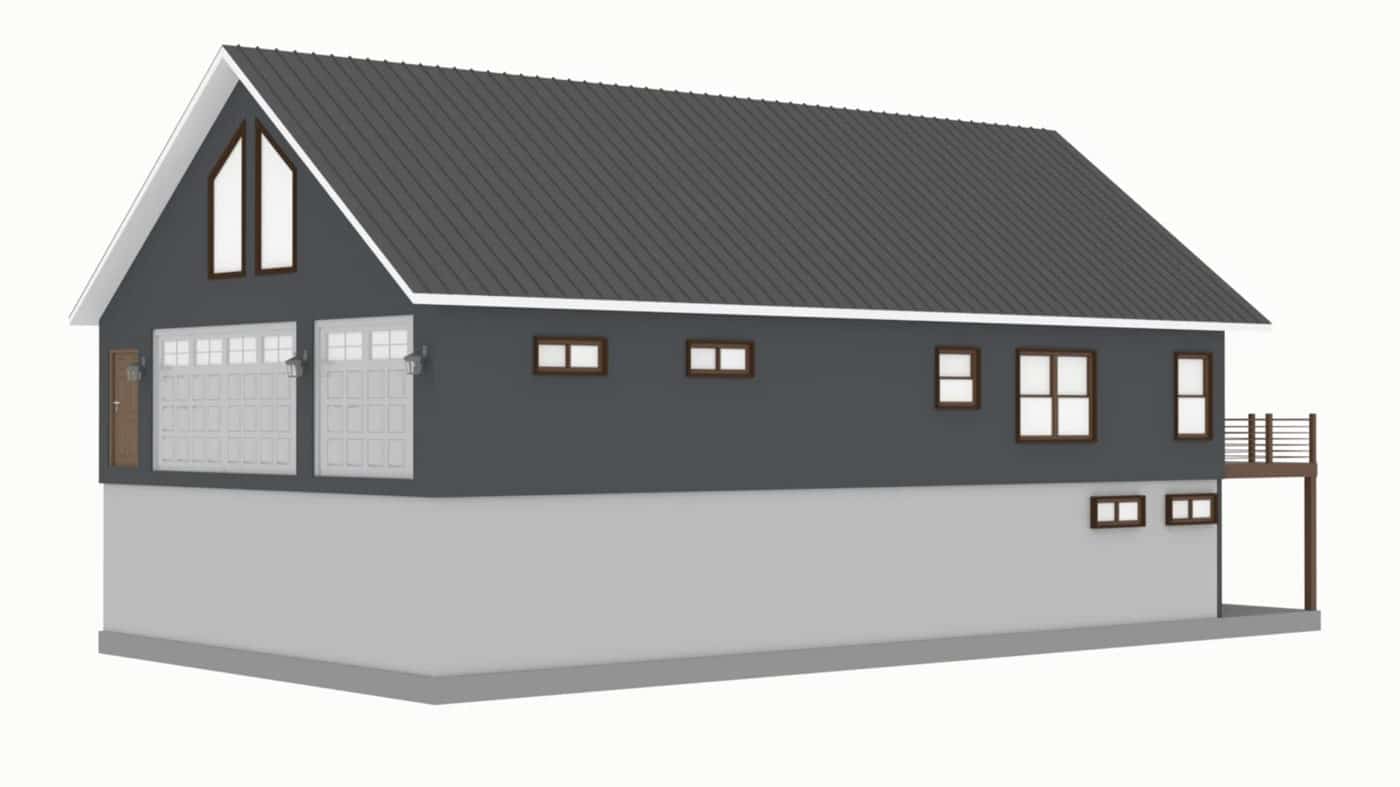
| 3 Bedrooms | 2.1 bath |
| 36′ x 34′ | Living Area: 3,405 SQ FT. |
| 3 Bay Garage | UNHEATED SPACE: 1,645 sq. ft. |
The PL-2813 Lakeview Barndominium comes in at 3,405 heated square feet over two stories. It’s a 34×36-foot barn-style home with three bedrooms and 2.1 bathrooms.
This plan’s got a walkout basement that really opens up the possibilities. Downstairs, you’ll find a sitting area, laundry, and a bar that’s just begging for happy hour.
Highlights:
- Open-concept main floor
- Two stories plus loft storage
- Three-car garage (920 SF)
- Covered porch (725 SF)
- Built-in patio
The first floor covers 1,240 square feet of heated space; the second floor adds 1,165 square feet (ignore the 5,735 SF number you might see elsewhere—it’s off).
Walkout basements shine on sloped lots. You’ll have direct outdoor access and maximize your footprint at the same time.
This plan uses stick-frame construction, not post-and-beam. That means it’s easier to tweak room layouts or work with standard building crews.
The open layout keeps living spaces connected, while bedrooms still get their own corners. There’s loft storage for all the stuff you don’t want cluttering up closets.
With 2.1 bathrooms, there’s a powder room for guests and enough space for family life and entertaining—without everyone tripping over each other.
Lakeview House Plan
Plan PL-2813 $1349.99
Deliverables When You Purchase A Floor Plan
Our house plan sets typically have the following details:
After ordering, your house plans will be IMMEDIATELY available via PDF. We will send you an email with a download link, and they’ll be ready!
If you’d like to get your plans printed + shipped to your home, please select that option on the product page.
Here’s what’s included in our plans:
4 Elevations – Front, Back, Both Sides
Detailed Floor Plan Drawing
Electrical Plans with placements for HVAC
Plumbing Plans with Placements
Flooring Plan with Room Finish Schedule and Opening Schedule
Rafters with Roof Plan & Roof Framing Plan
Foundation Plan














