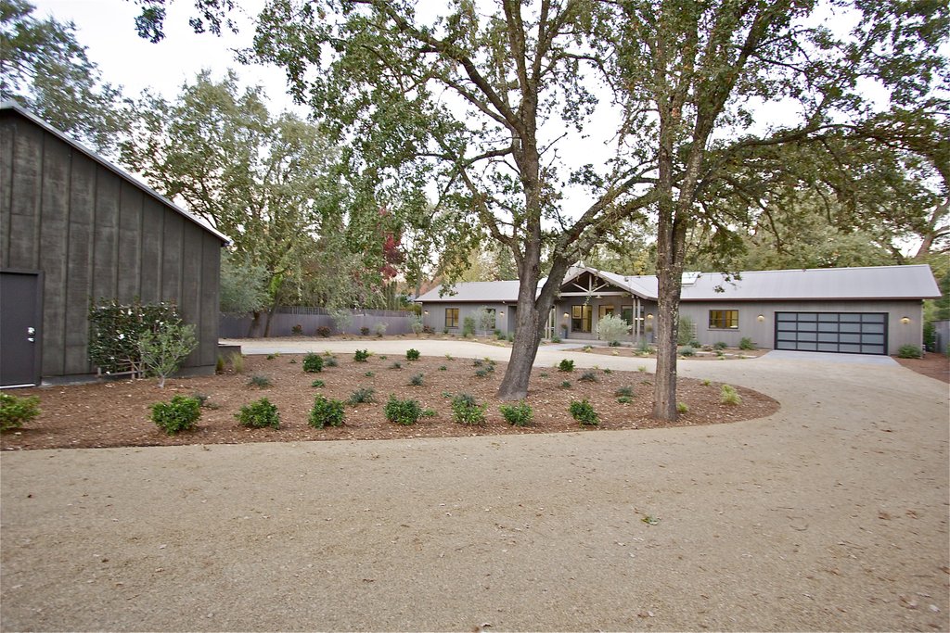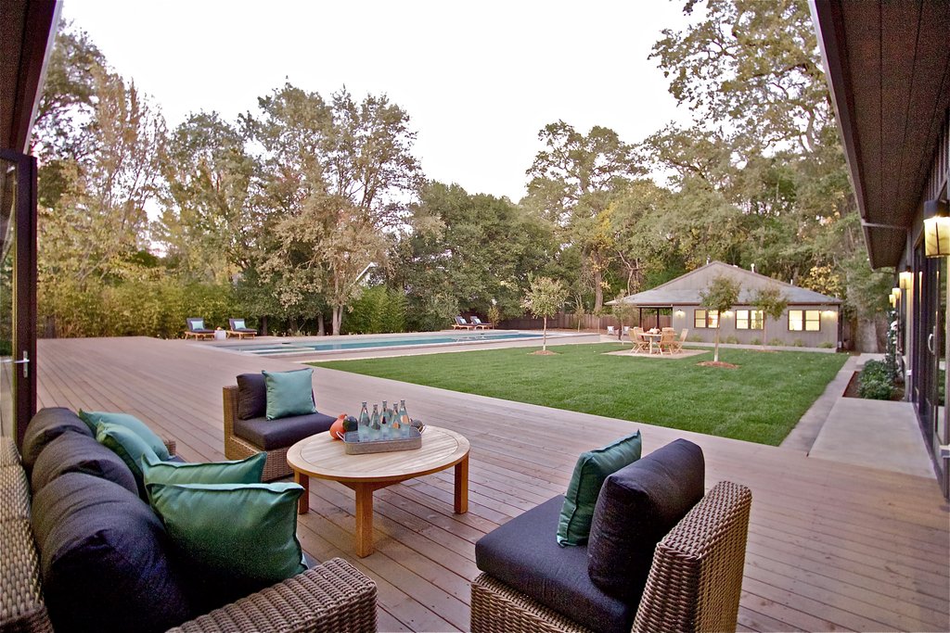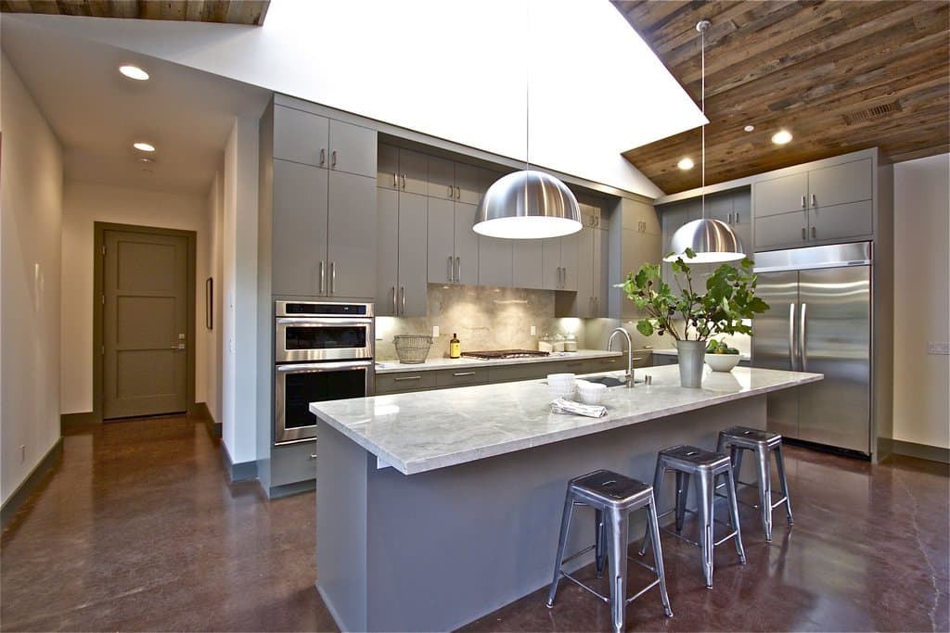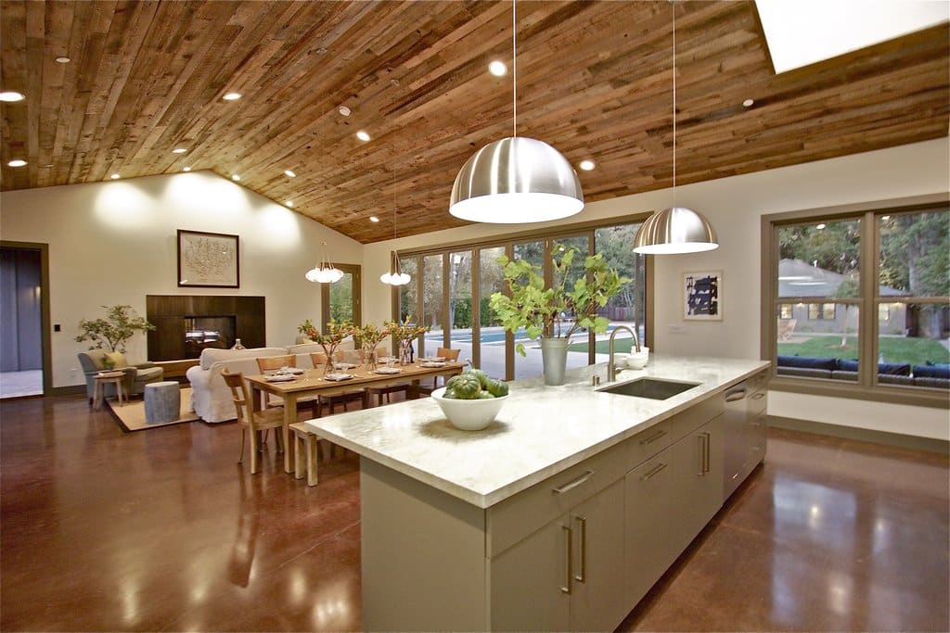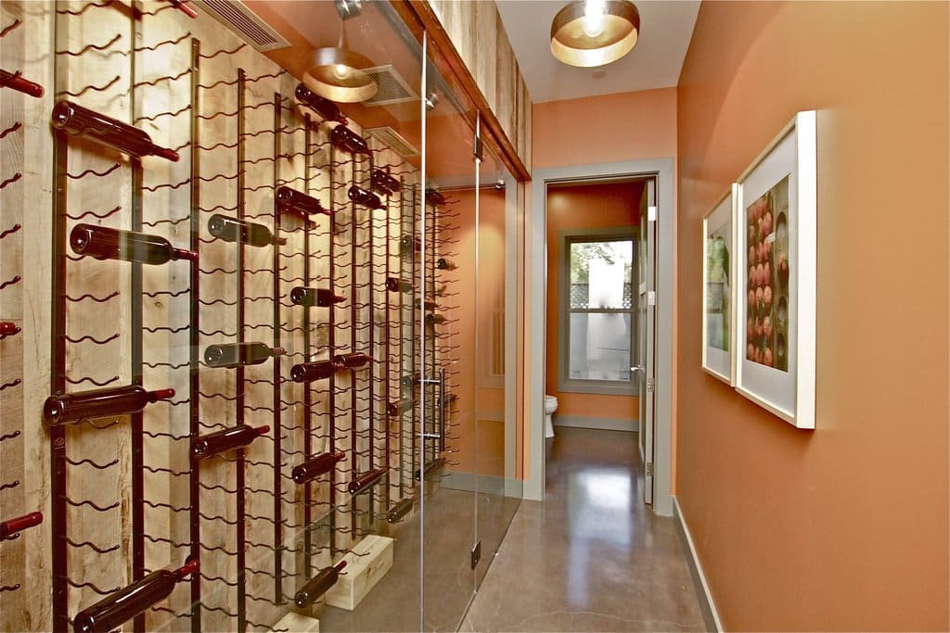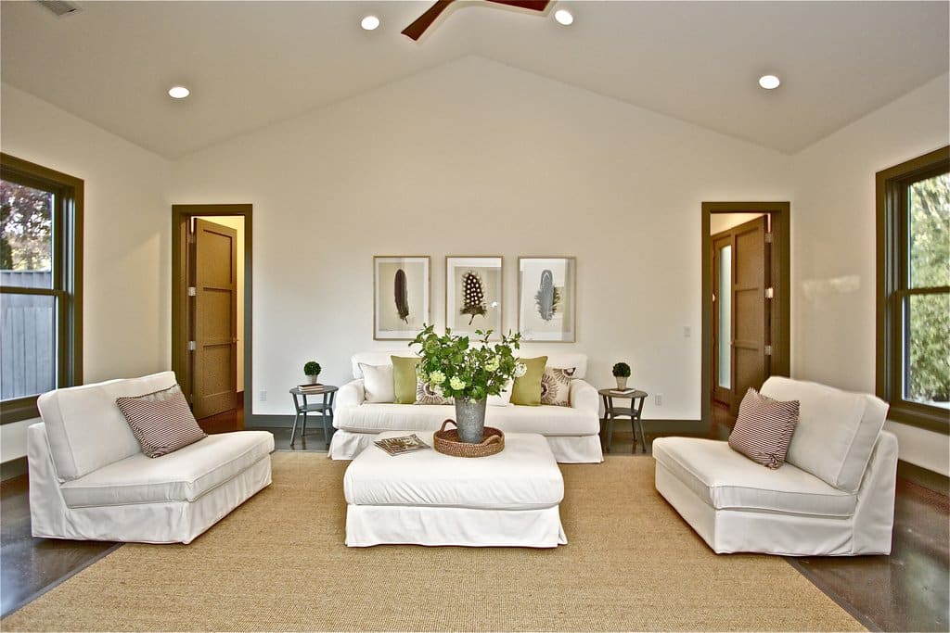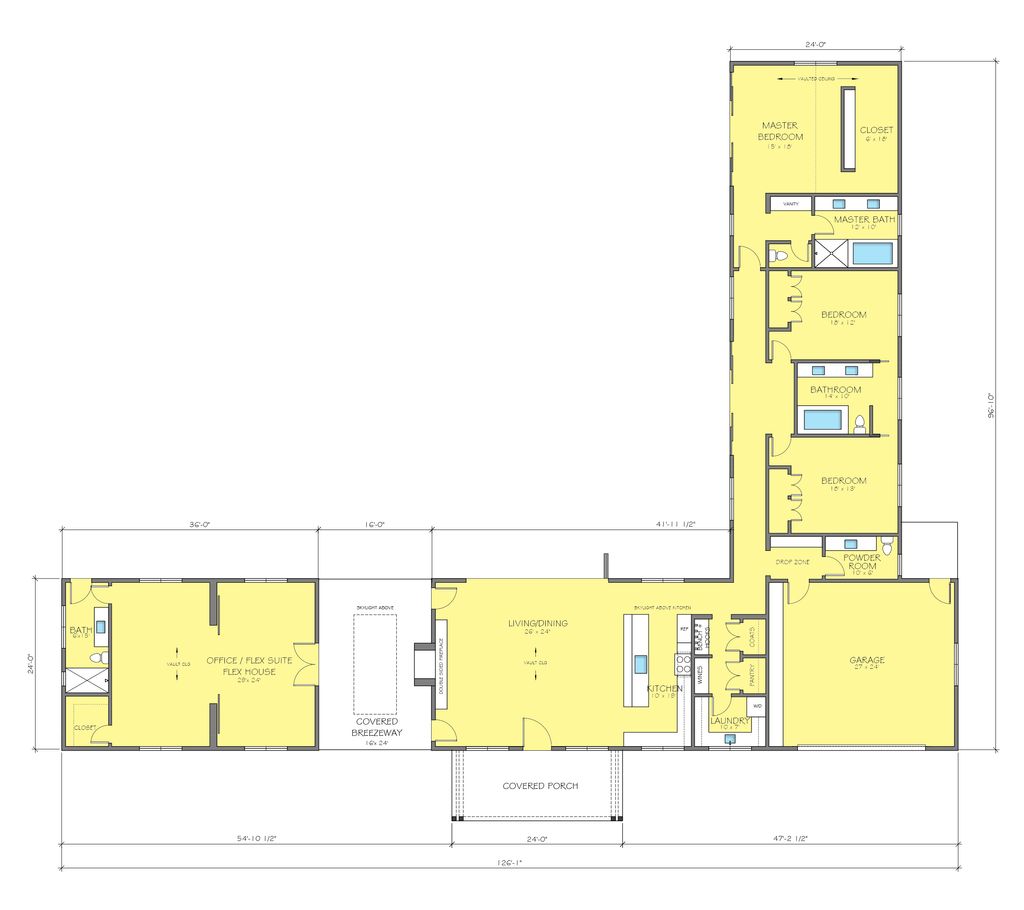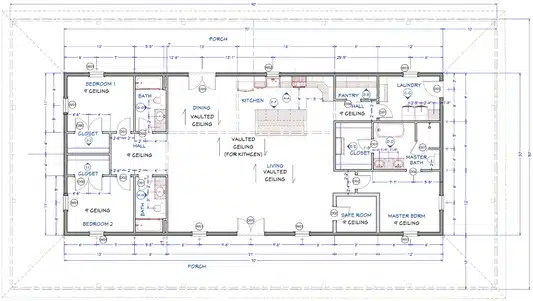
Plan 888-17
3776 sq ft – 3 bed – 3.5 bath – 2 bay garage
| 3 Bedrooms | 3.5 bath |
| 97′ x 126′ | Living Area: 3,776 sq. ft |
| L-shaped design with Breezeway | Garage Area: 633 sq. ft. |
A signature design by architect Nick Lee exclusively for HousePlans.com
When architect Nick Lee wants to go bold he delivers! This stunning house design incorporates the modern version of farmhouse ranch with a classic L-shaped layout. You get inside-out living with the breezeway and 360 degree views of the courtyard area from the interior of the home.
It would be near impossible to keep me away from that courtyard 24/7.
Your guests could stay on the far end of the breezeway and have their own retreat away from the main living area. Or you could modify that for a multiple-family living setup with dual masters.
Nick’s signature design is inspired by the classic California ranch house. That gives the plan a barndominium aesthetic without the box layout.
What Comes With This Plan?
Please note: This designer includes the bonus square feet to the total heated living square feet.
All plans are drawn at ¼” scale or larger and include :
- COVER PAGE: Shows the full architectural rendering of this design
- FOUNDATION PLAN: Drawn to 1/4″ scale, this page shows all necessary notations and dimensions including support columns, walls and excavated and unexcavated areas.
- FLOOR PLAN: Detailed plans, drawn to 1/4″ scale for each level showing room dimensions, wall partitions, windows, etc.
- ROOF PLAN: An overhead “birds-eye” view of the roof, describing roof slope
- ELEVATIONS: A blueprint picture of all four sides showing exterior materials and measurements.
- SECTIONS: A vertical cutaway view of the house from roof to foundation showing details of framing, construction, flooring and roofing.
- ELECTRICAL PLAN: Shows the locations of lights, receptacles, switches, etc.
- TYPICAL WALL SECTION & DETAILS


