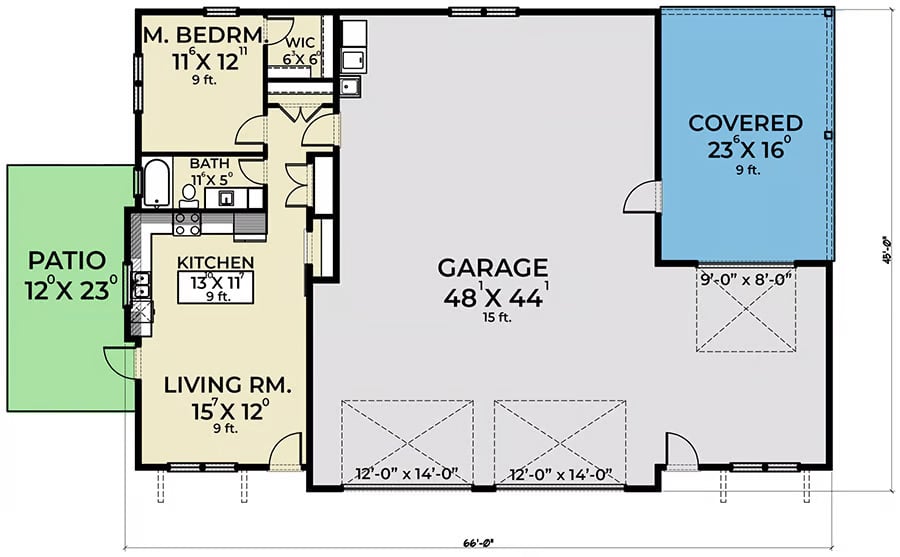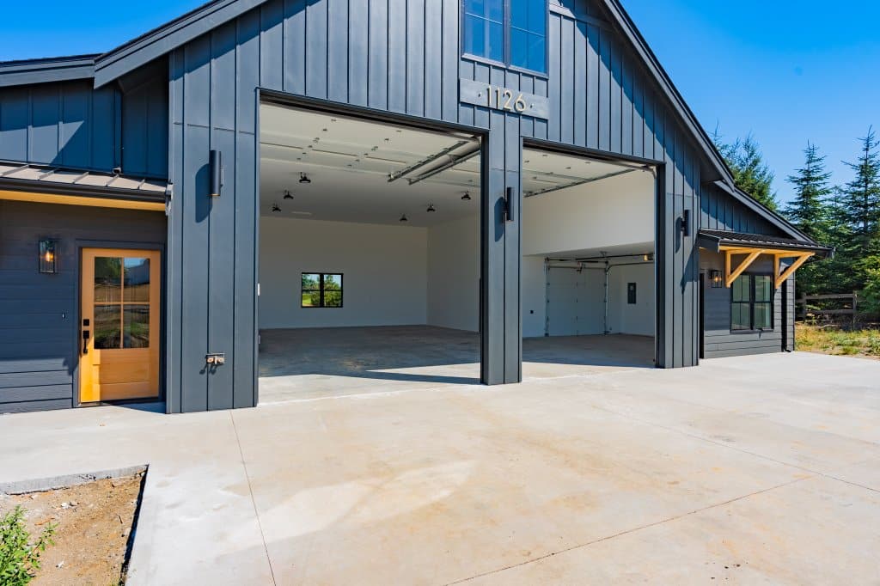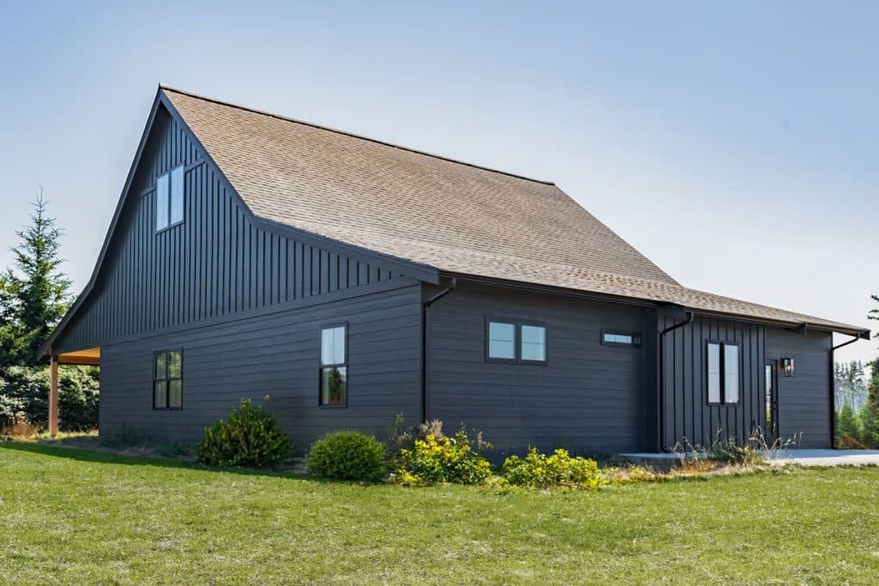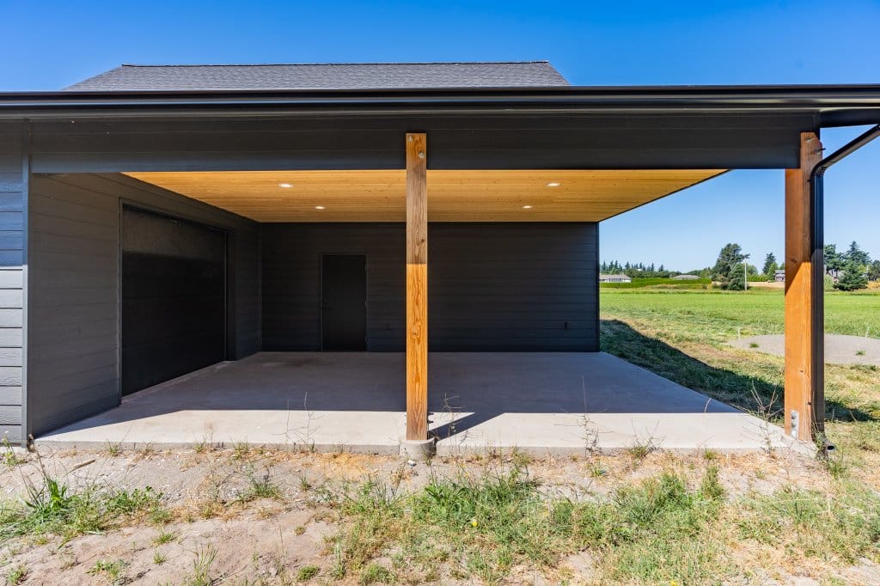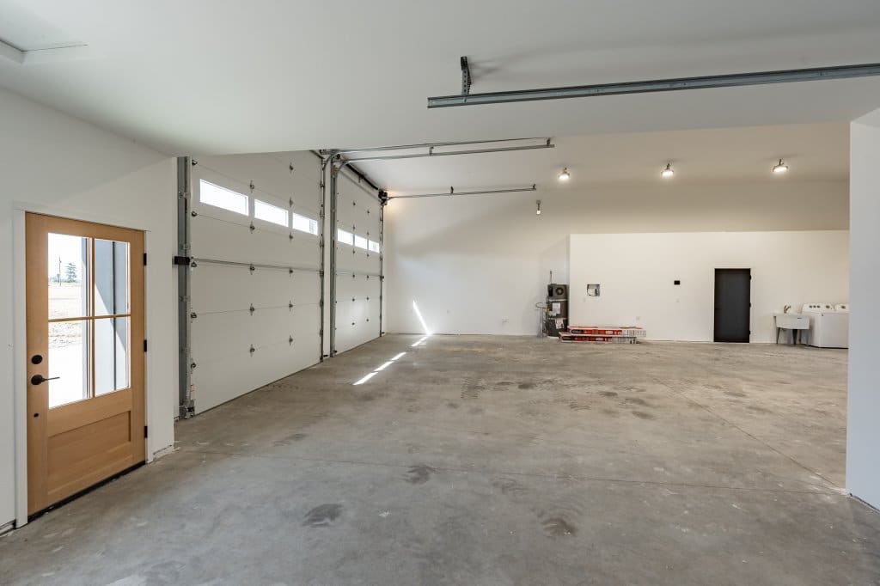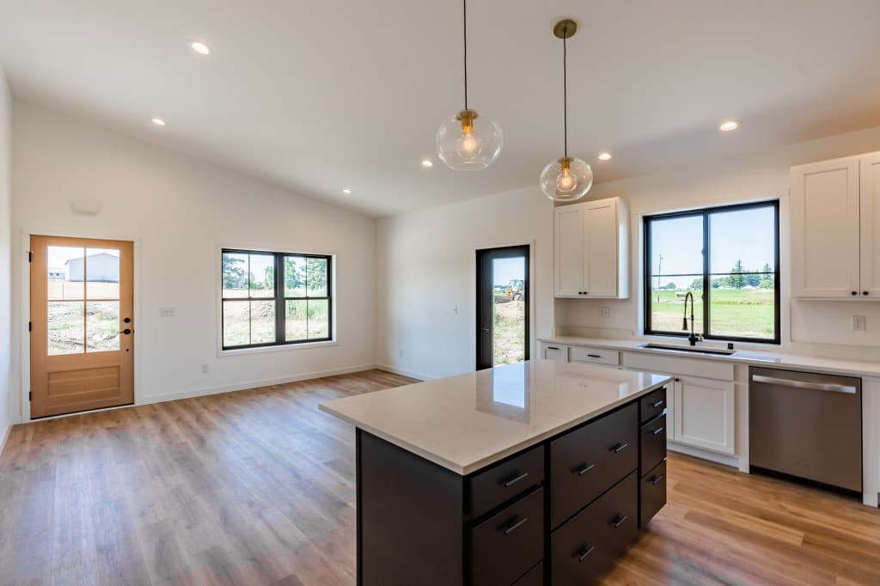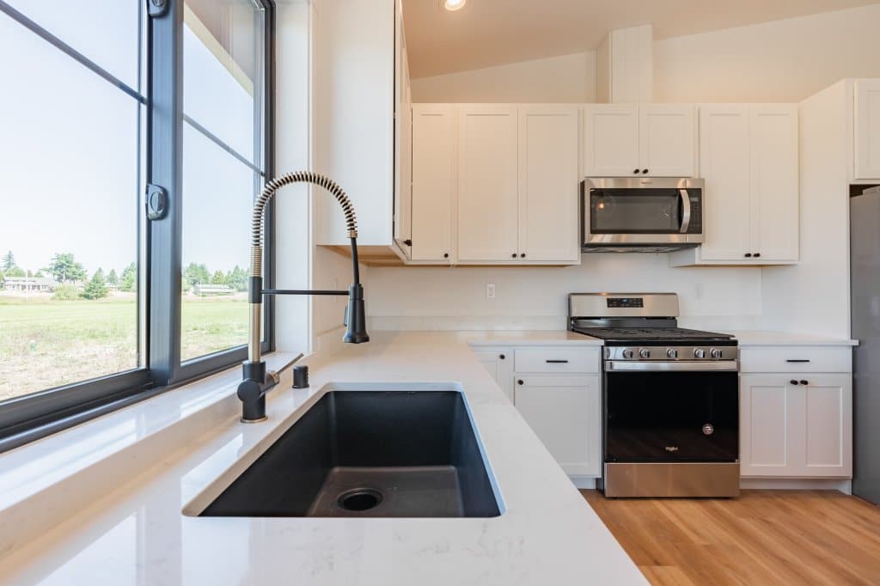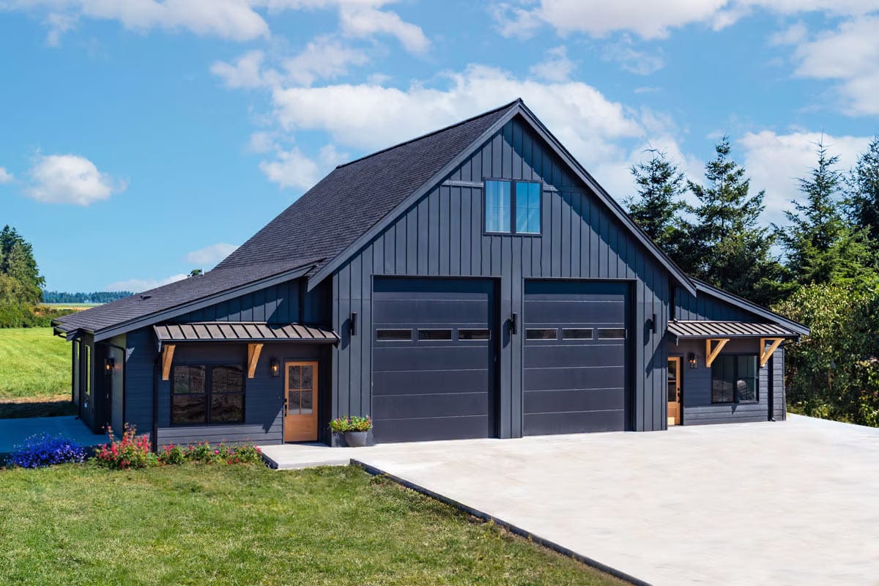
| 2 Bedrooms | 2 bath |
| 45′ x 66′ | Living Area: 1,713 sq. ft |
| 1 Workshop & 2 garage DOORS | APartment Area:784 sq. ft. |
Behold this recent Architectural Designs barndominium garage plan that has just finished being built in Washington state.
This plan is perfect for those families taking care of an aging parent. In addition to the main living area of 1713 sq ft, this design includes an apartment with 784 sq ft and a separate entrance.
What’s Included?
You will receive a PDF download with stock plan documents that include the following:
- Detailed Floor Plan
- Elevations
- Electrical/Lighting Plan
- Foundation Layout Plan
- Pole Layout Plan
- Roof Plan
- Window, Door & Light Schedule
- Click here to download a sample plan.
Can You Modify This Plan?
Would you like to make some changes to our stock plans?
Yes, you can request modifications directly from the architect.



