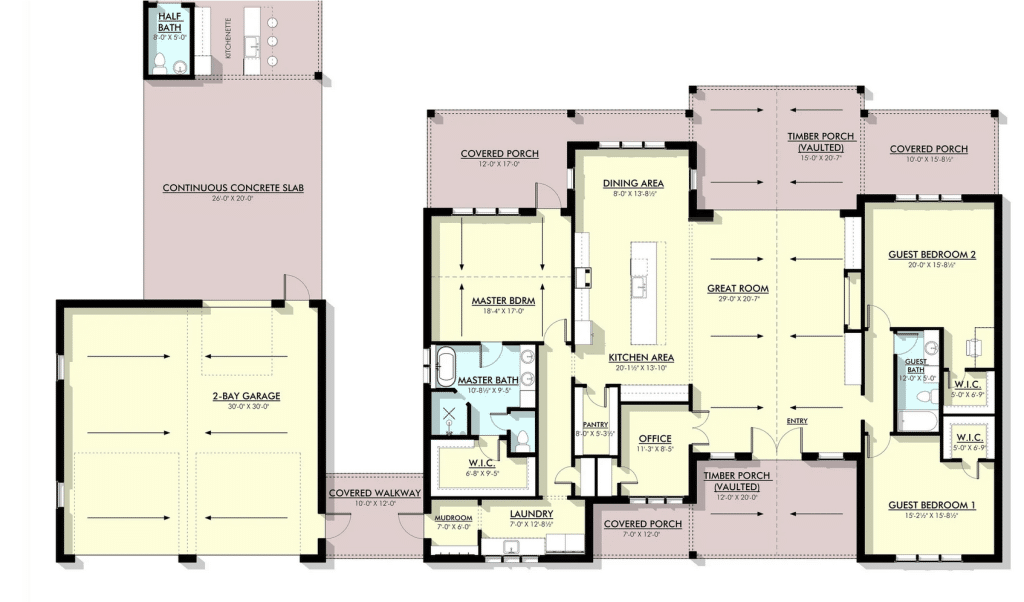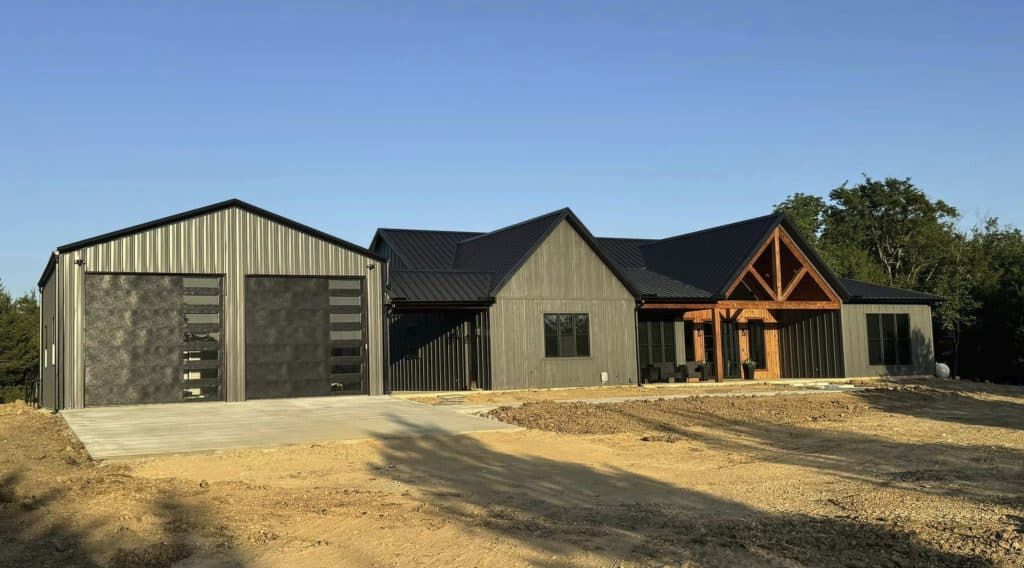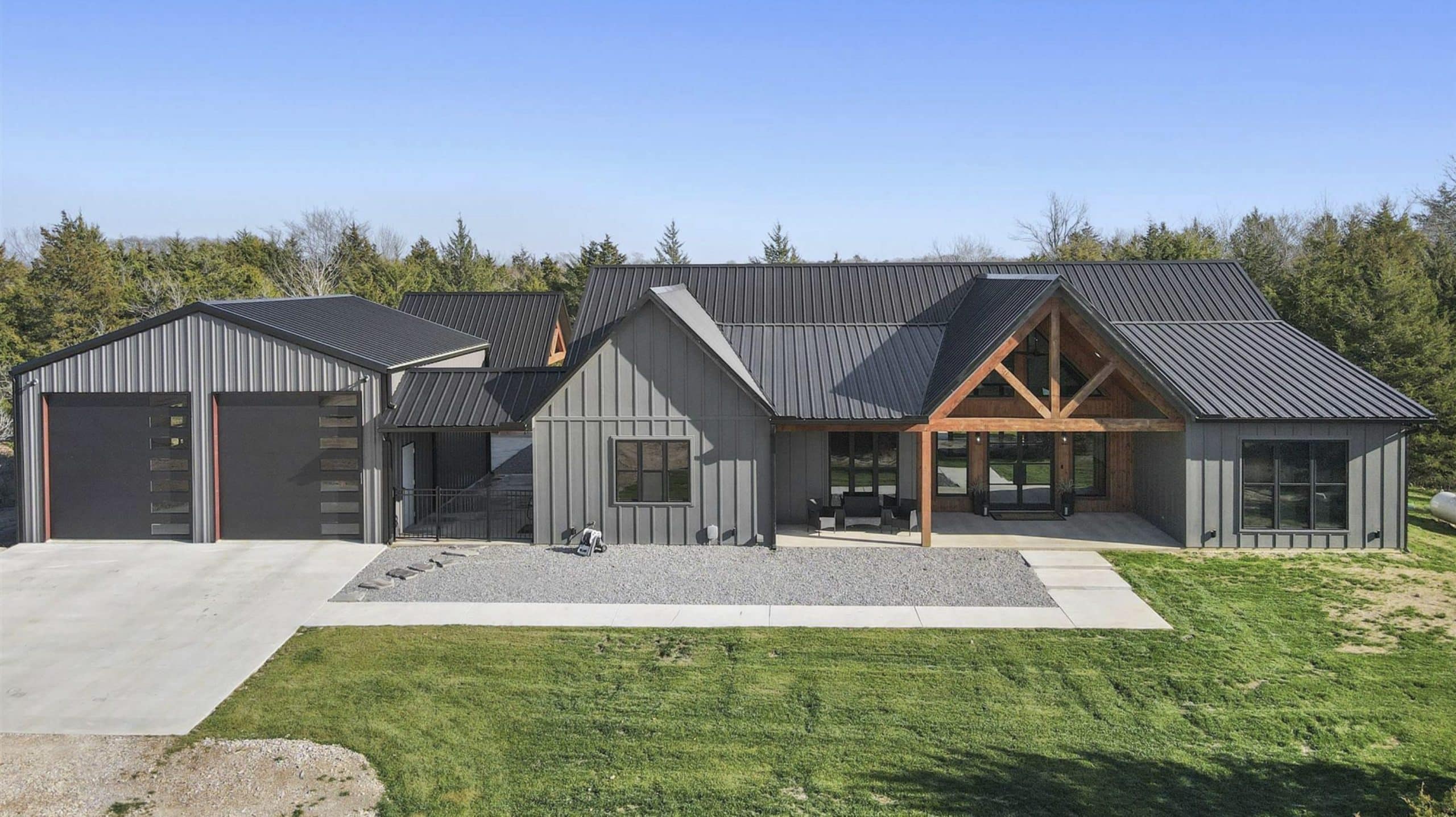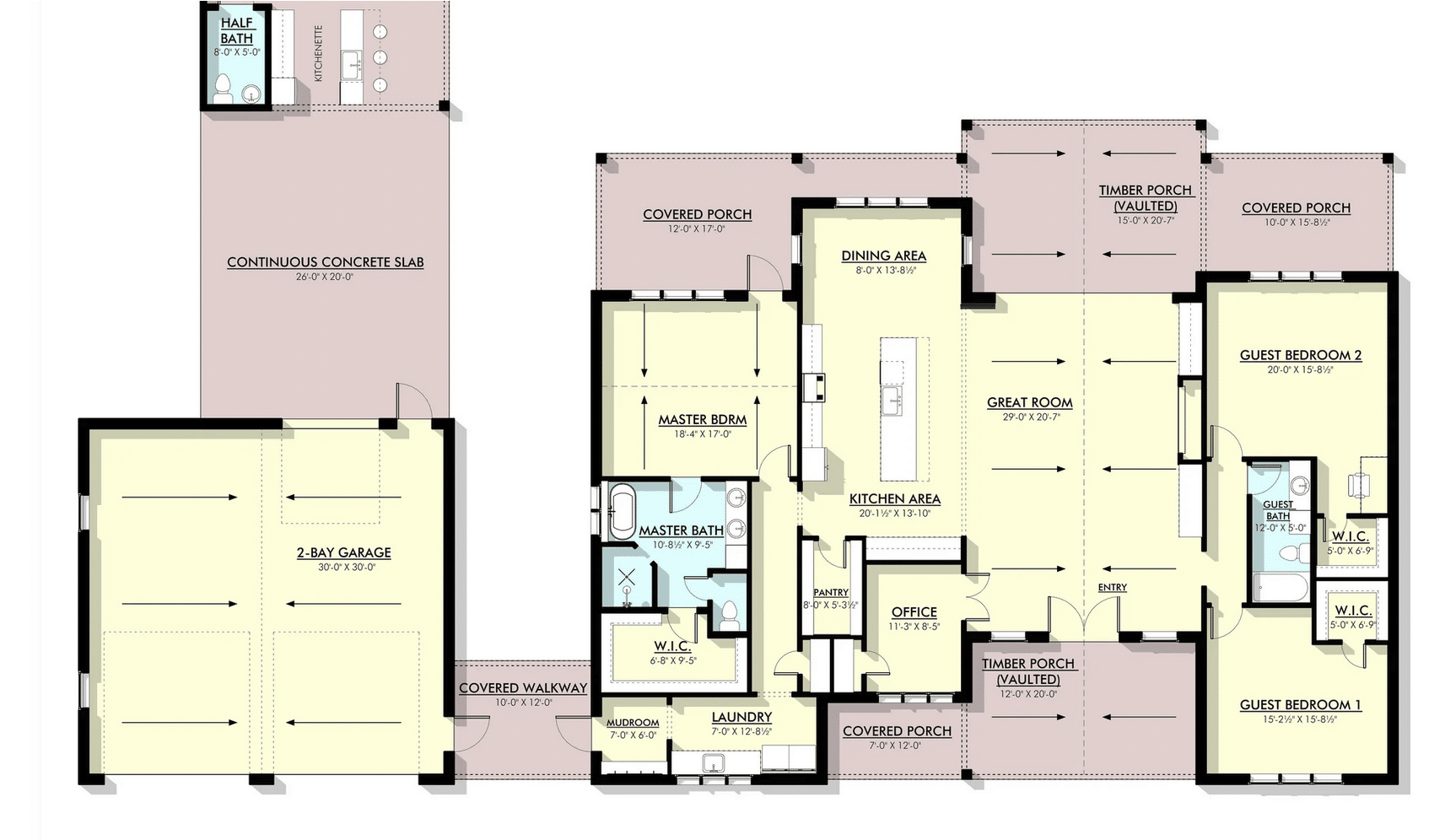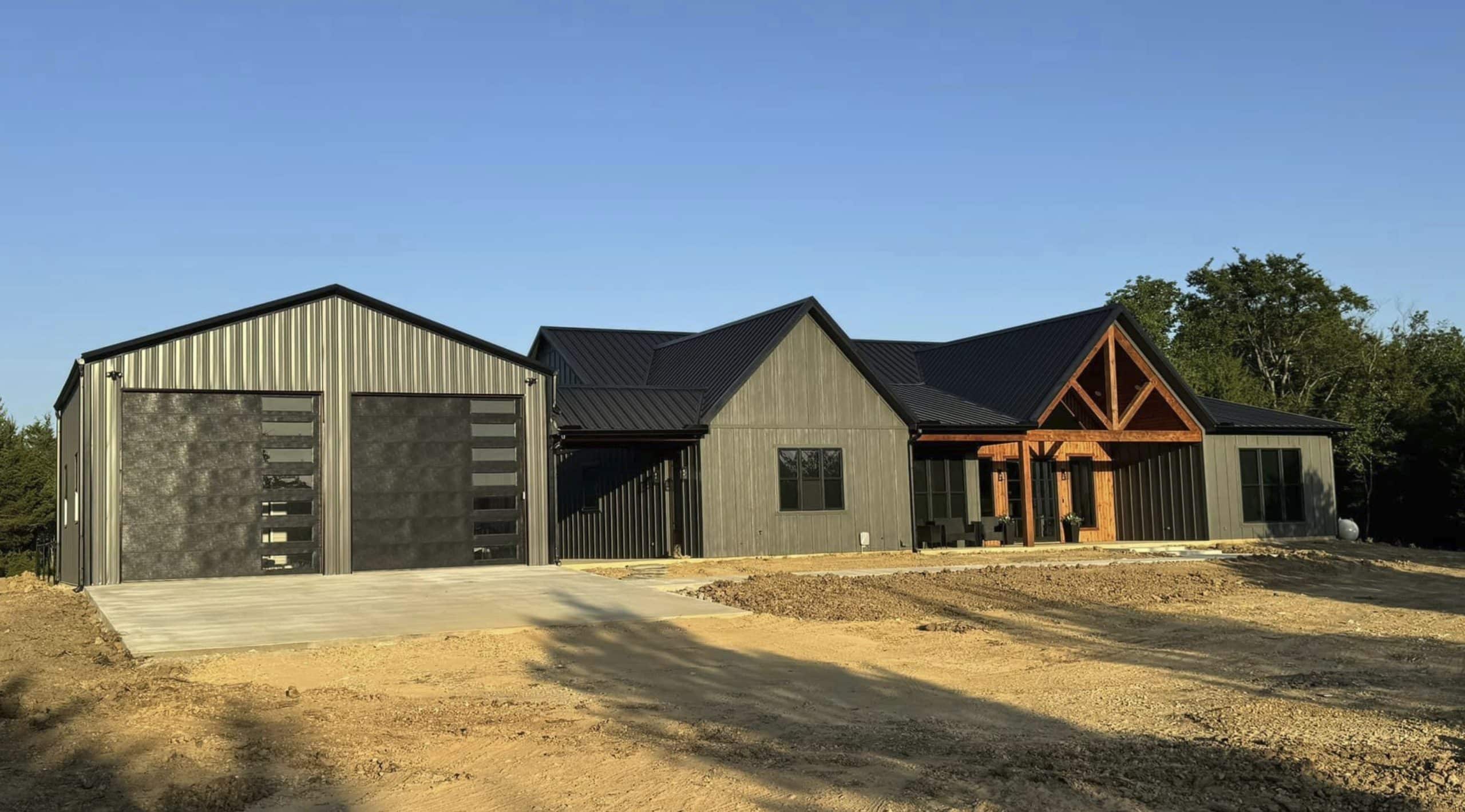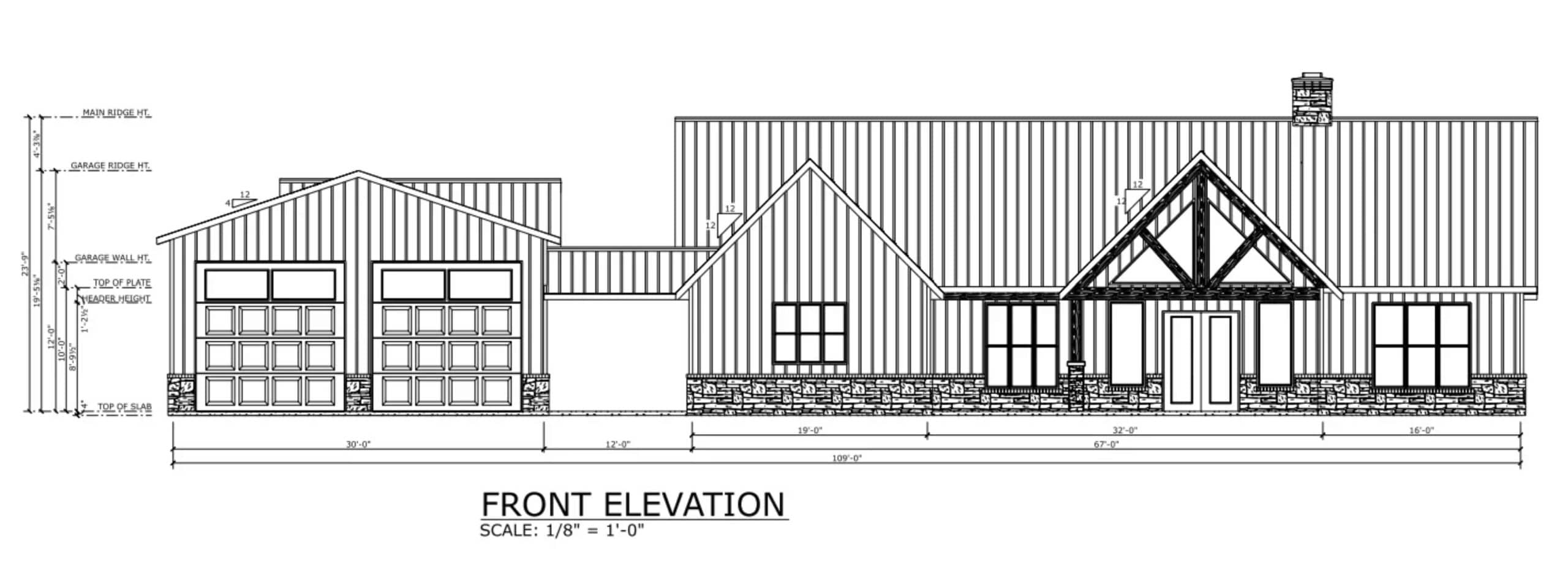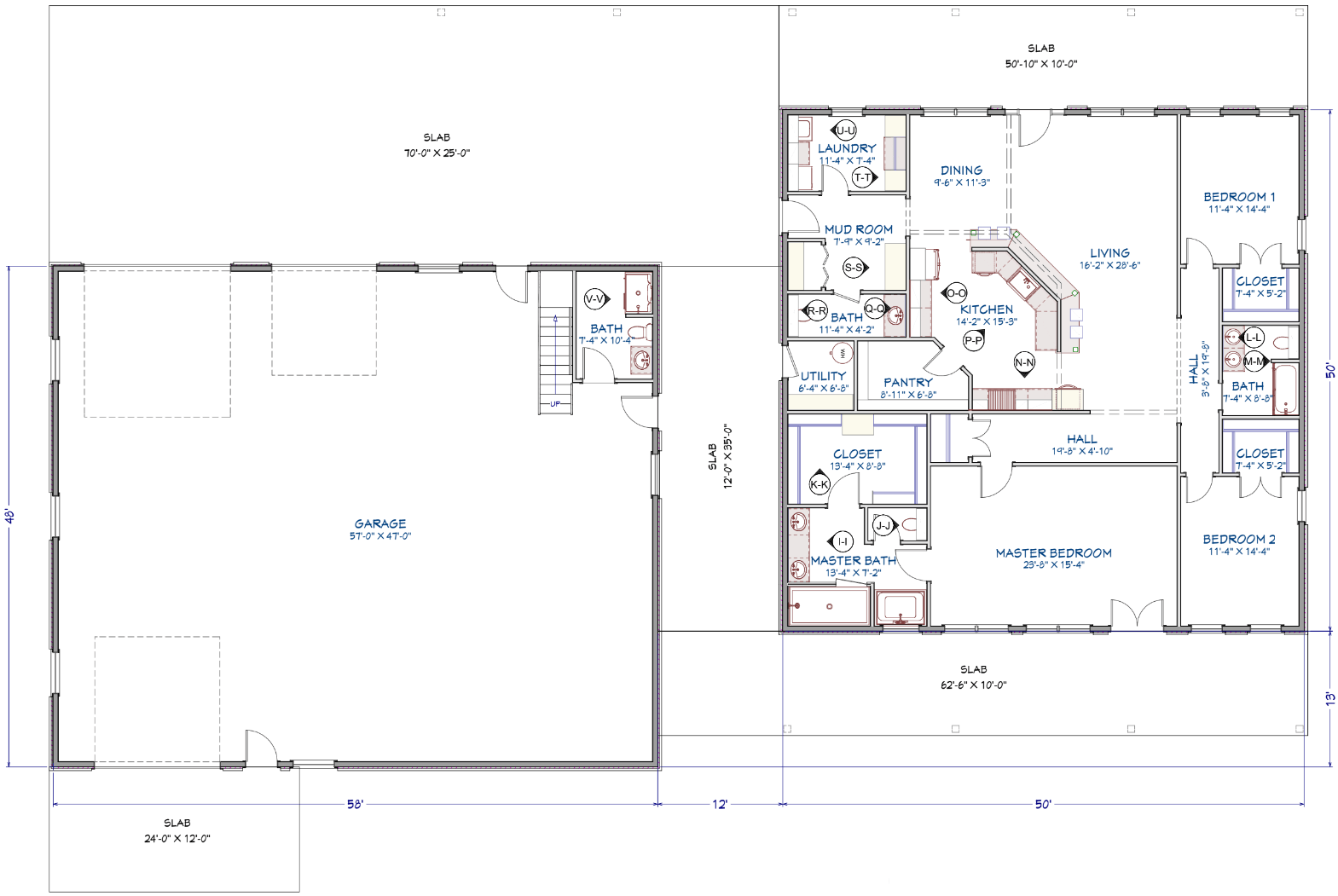
Breezeway house plans give homeowners a nice mix of togetherness and separation, making indoor-outdoor flow feel easy and boosting the property’s usefulness. Lately, designers have been treating breezeways as more than just walkways—think outdoor dining, a spot to stash your boots, or a breezy nook to relax.
The covered link keeps you dry and adds a little architectural flair. You get extra usable space without building a whole new room, which is definitely appealing for modern farmhouse plans and traditional homes alike.
Featured Breezeway Barndominium Plans
The Brashear | 2,567 SQ FT 2 Bed / 3 Bath
What Is a Breezeway?
A breezeway is a covered walkway that connects two buildings or parts of a building. Basically, it lets you move between spaces like the house and garage without getting drenched.
Breezeways connect two separate buildings with a covered walkway, giving you a sheltered—and honestly, pretty inviting—outdoor space. You’ll usually see them linking a main house to a garage, guest house, or some other outbuilding, all while keeping you out of the rain or blazing sun.
Key Features of Breezeways:
- Covered roof—keeps out the weather
- Open or screened sides—lets air flow through
- Connecting pathway—links separate buildings
- Transitional space—blends indoors and outdoors
Most breezeways tie the main living area to a detached garage, carport, or another living space, making the property feel more connected.
You can leave a breezeway wide open or screen it in. A lot of folks go with screens to keep bugs out but still catch a breeze.
Benefits of Breezeway Homes
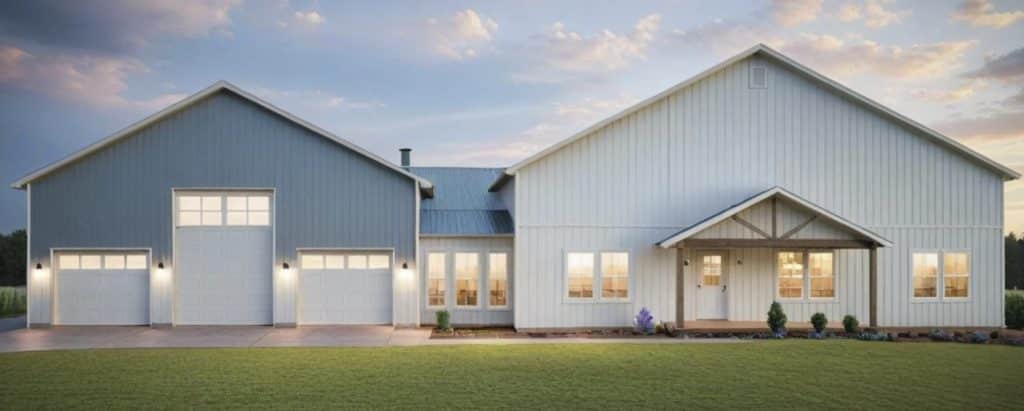
Climate Control and Energy Efficiency
Breezeway house plans offer natural ventilation benefits, which is especially handy in warm climates. The walkway helps air move between buildings, and that can mean less time running the AC.
The open setup grabs passing breezes—cool air just flows right through. That often leads to lower energy bills, which, hey, who’s complaining?
Enhanced Outdoor Living Space
A covered walkway can be so much more than a path. It’s a great spot for dinner outside, a place to hang out, or even an outdoor kitchen if you’re feeling ambitious.
The breezeway keeps you shaded and dry, making it a comfy middle ground between inside and out. It’s a nice way to get some fresh air without worrying about the weather.
Architectural Appeal
House plans with breezeway designs add visual interest to the exterior. The walkway breaks up the mass of the house, so it doesn’t look like a big, blocky fortress.
You can style a breezeway to fit the main house—traditional homes might get wood beams, modern ones go for clean lines or metal. There’s plenty of room to play around.
Frequently Asked Questions About Breezeway House Plans
What are the advantages of integrating a breezeway between the main house and garage?
The big one? Weather protection. You can get from your car to the house without getting soaked or freezing, which is always nice.
The covered path also means better security—especially at night. Good lighting cuts down on dark corners, which just feels safer.
Breezeways offer extra usable space for stuff like a mudroom—drop your shoes or jackets before heading inside.
How does a breezeway in a single story house plan enhance functionality and aesthetics?
A breezeway adds a covered walkway between the main house and other rooms or buildings. It keeps you dry and shaded as you move around the property.
The passage helps air circulate through the house. If you line it up with the breeze, you’ll get better natural ventilation and cooling.
Privacy perks include:
- Keeping the main house and guest spaces separate
- Less noise traveling between buildings
- Guests can come and go without walking through your living room
Glass panels or screens let in light and air. Ceiling fans or skylights can help move air even more.
Architecturally, a breezeway breaks up long rooflines and adds cool sight lines across the yard. It just makes things look more interesting.
Functional upsides include:
- Staying dry and shaded when moving between buildings
- Extra outdoor space for whatever you want—lounging, grilling, you name it
- Room for storage along the walkway
How do dogtrot house plans compare to traditional breezeway house designs?
Dogtrot houses have a breezy, open hallway right down the middle. Traditional breezeways usually link up separate buildings with a covered path.
The dogtrot setup is awesome for hot weather—air flows straight through and cools things off naturally.
With traditional breezeways, you’re mostly connecting the main house to a garage or guest area. The breezeway serves as a transition space between the two.
Dogtrot homes split up living spaces like bedrooms and kitchens on either side of the open center, so you get a little separation between activities.
Most modern breezeways can be enclosed later if you want. Dogtrot spaces, though, usually stay open—that’s kind of the point, especially for the airflow.
Honestly, dogtrot houses shine in warm places where cross-breezes matter. Traditional breezeways are more of an all-climate solution.



