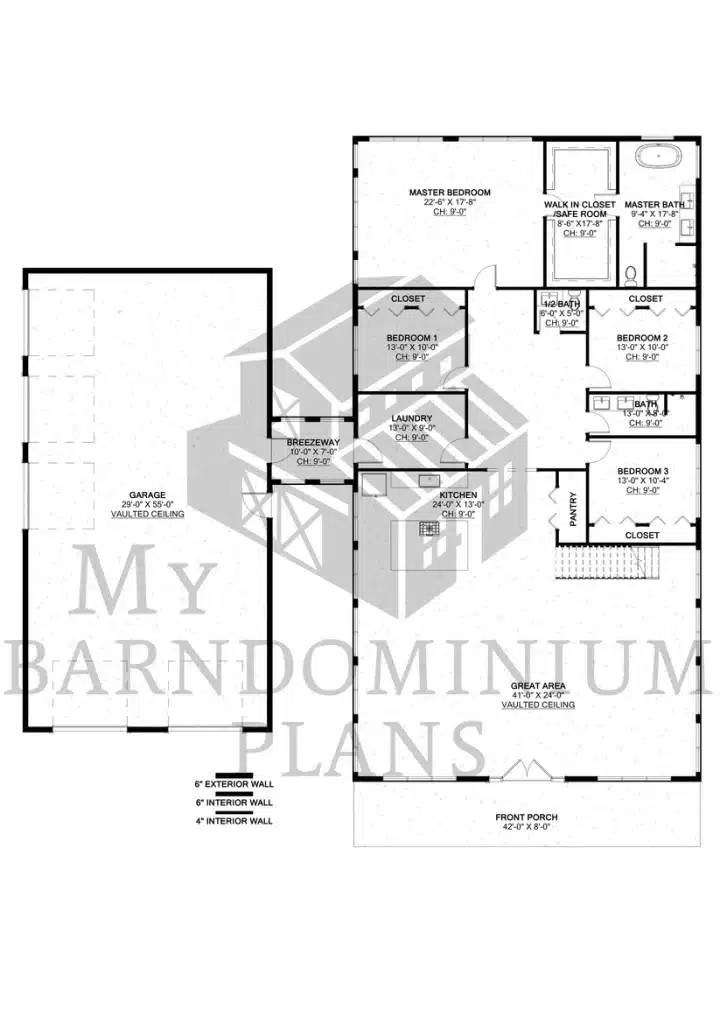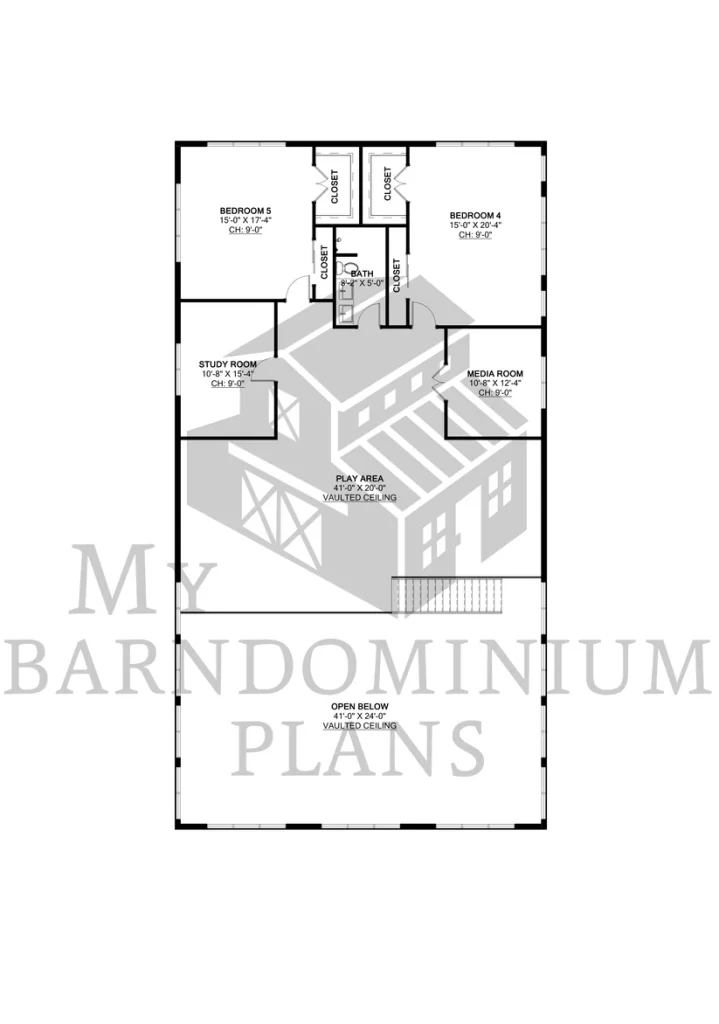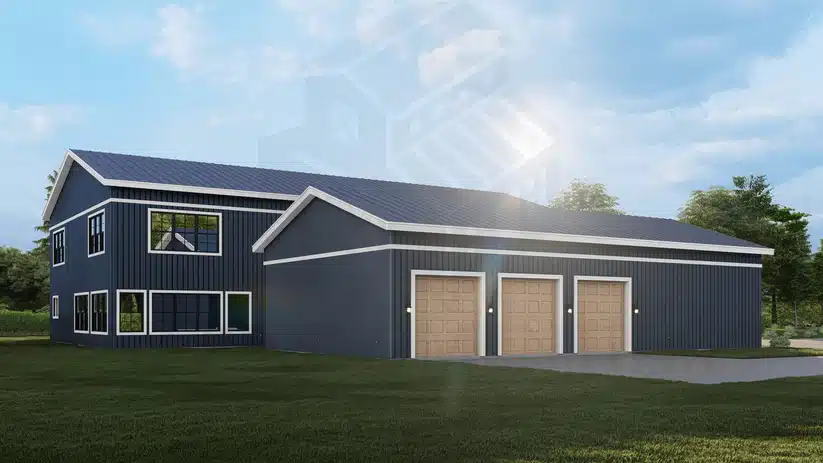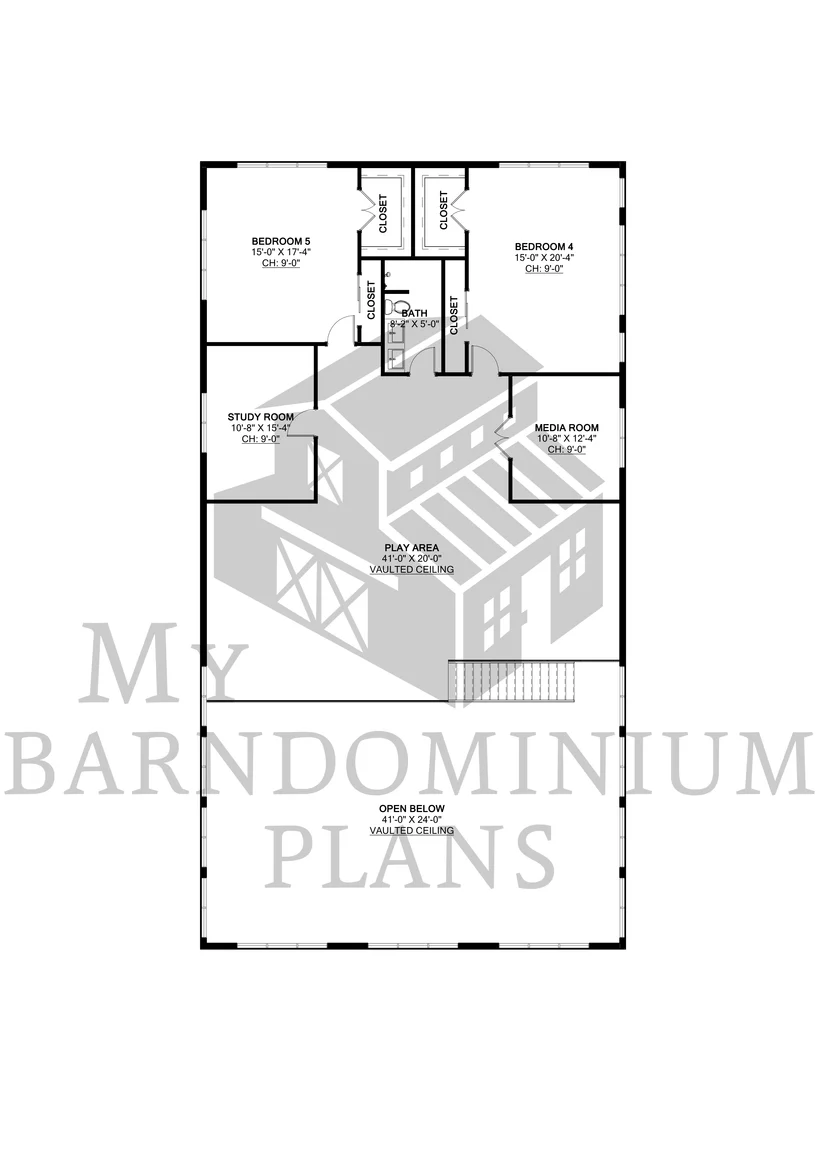
| 6 Bedrooms | 3.5 bath |
| 42′ x 78′ Living Area | Living Area: 5,455 sq. ft |
| 14′ x 56′ garage (5 Bays) | Total Area: 7,551 sq. ft. |
An enormous, 7,551 square foot, 2-story house plan that is perfect for car collectors and mechanics with 5 garage bays. The living space includes 6 bedrooms, 3.5 bathrooms in 5,455 sq ft.
The 14’x56′ foot garage is connected to the living area by a custom breezeway design.
The Aldwych floor plan has it all for those of you requiring space.
What’s Included?
You will receive a PDF download with stock plan documents that include the following:
- Detailed Floor Plan
- Elevations
- Electrical/Lighting Plan
- Foundation Layout Plan
- Pole Layout Plan
- Roof Plan
- Window, Door & Light Schedule
- Click here to download a sample plan.
Can You Modify This Plan?
Would you like to make some changes to our stock plans?
Yes, you can request modifications directly from the architect.








