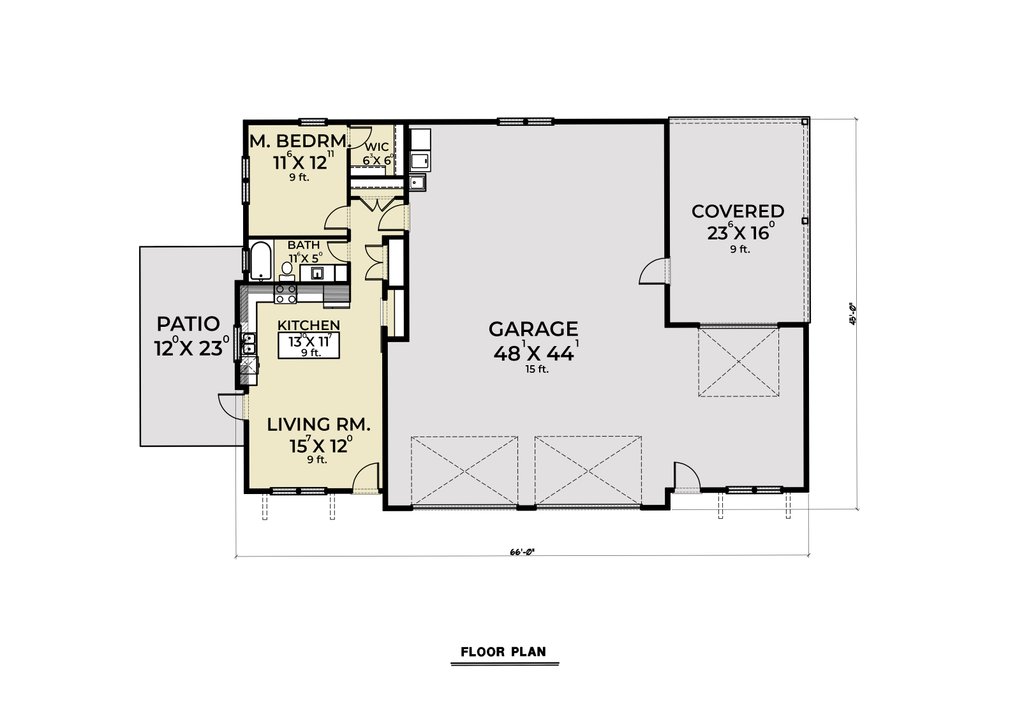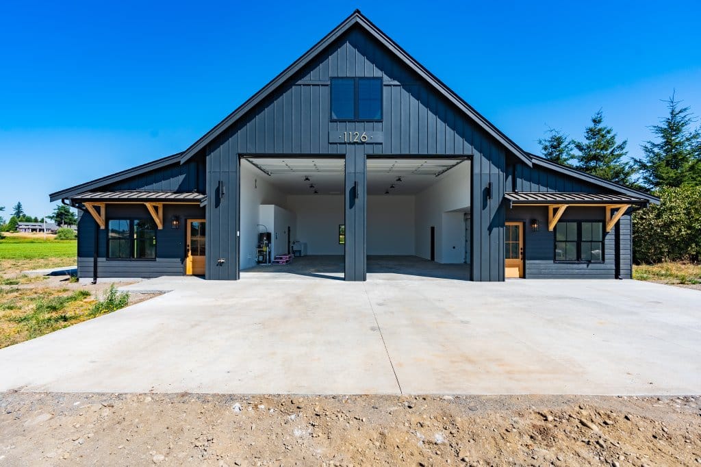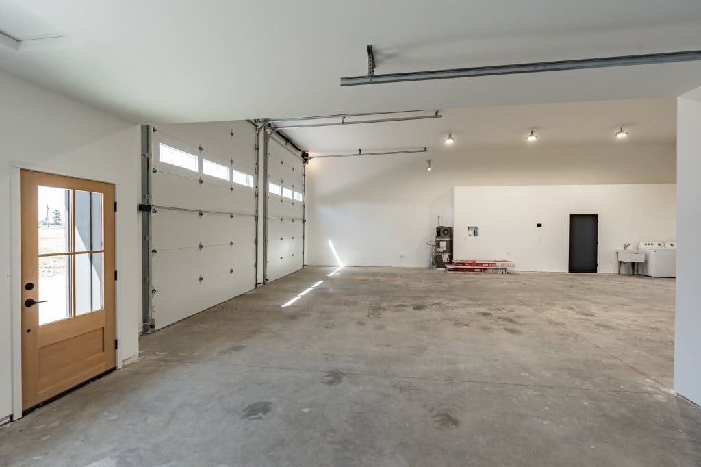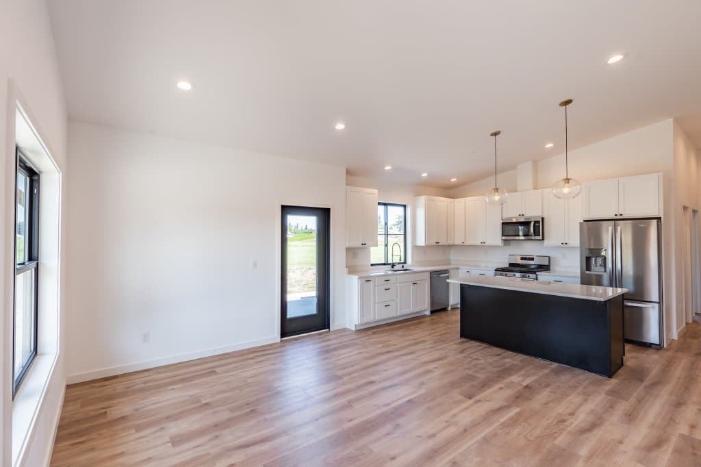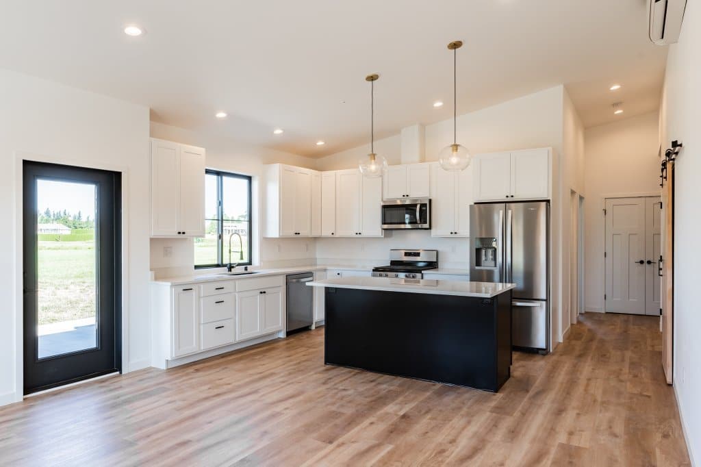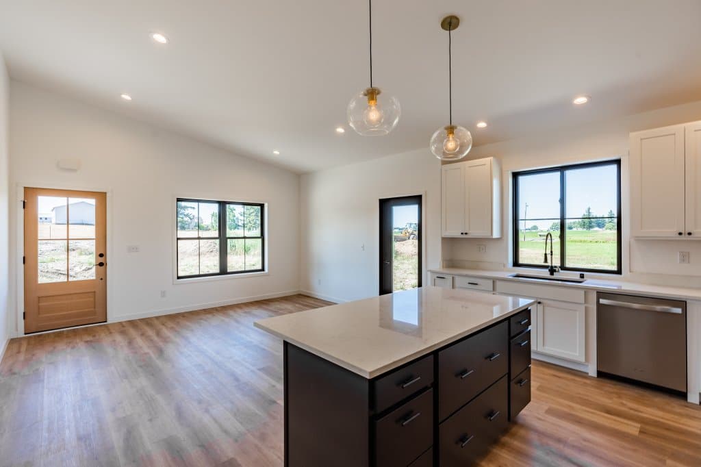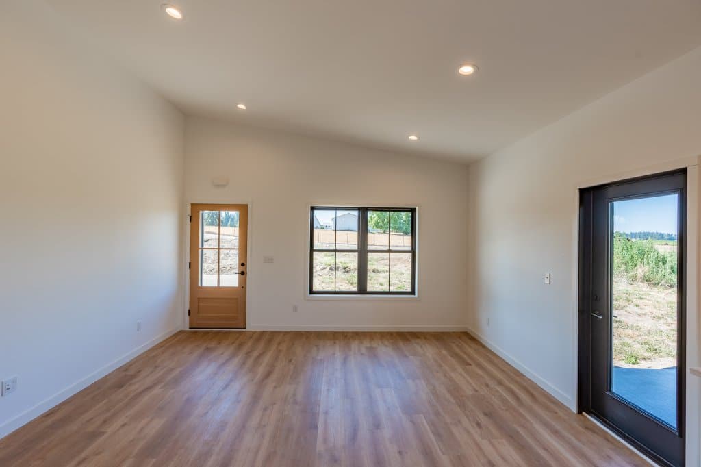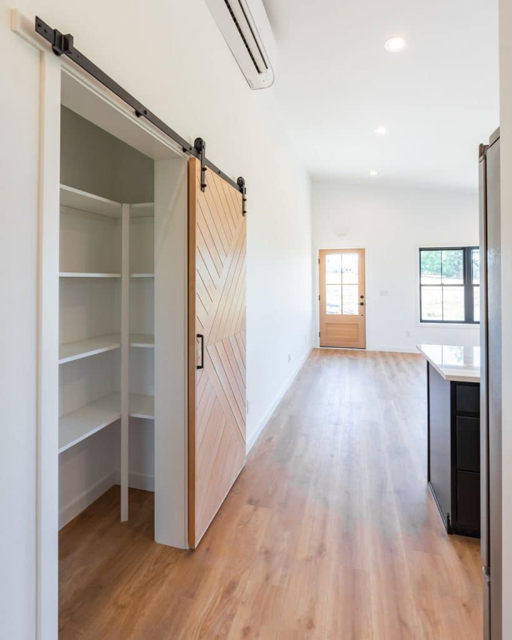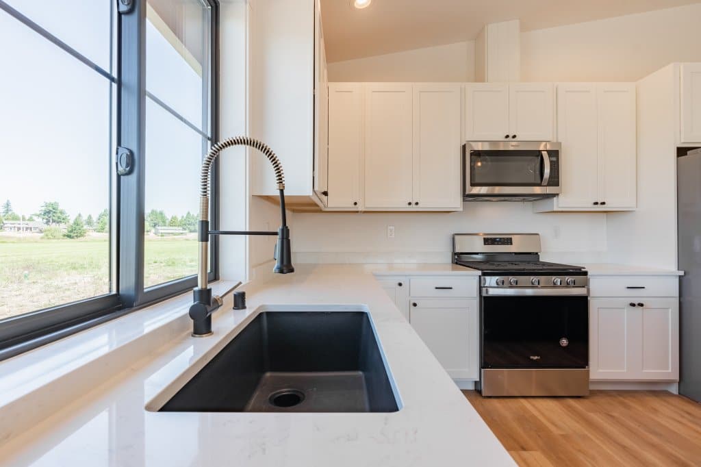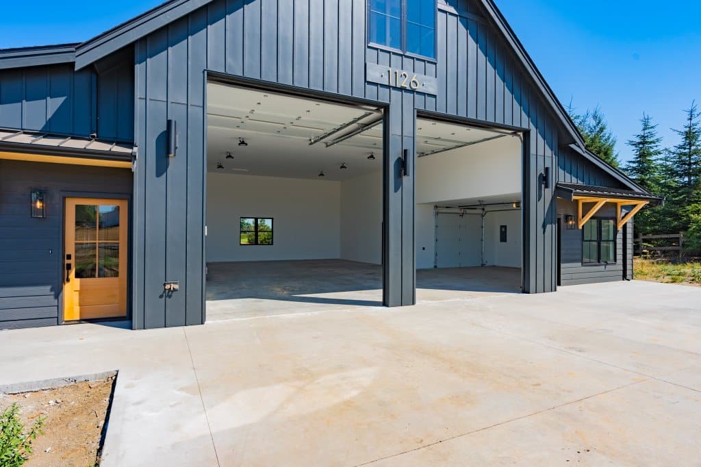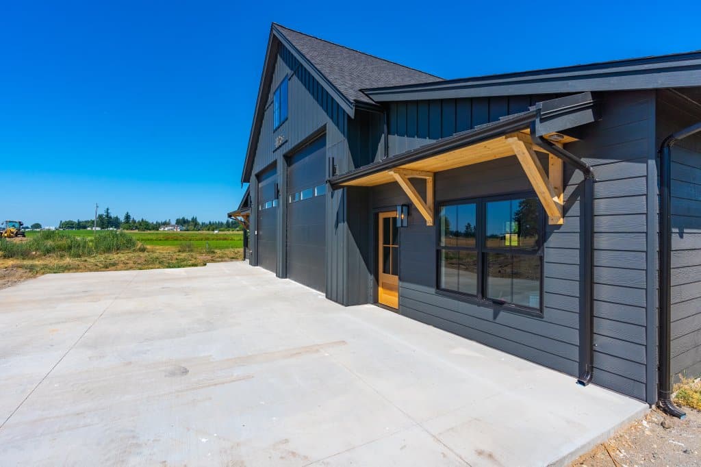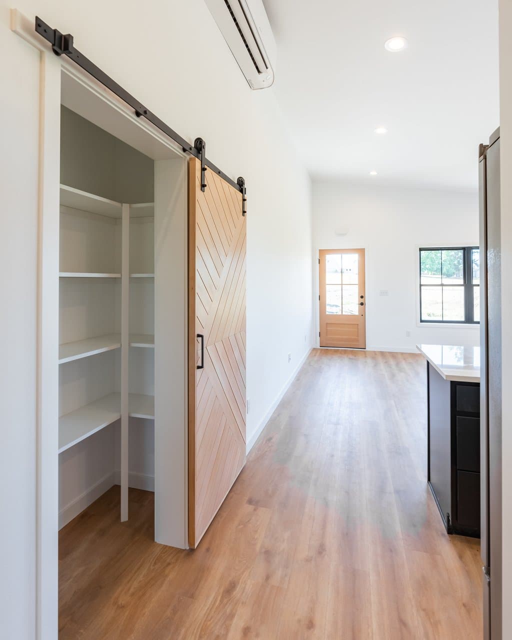
Barndominium House Plan 1070-121
784 sq ft, 1 bed, 1 bath, 1 floor, 3 garage bays
| 1 Bedroom | 1 bath |
| 45′ x 60′ | Living Area: 784 sq. ft |
| 3 Garages (1,713 sqft) | Total Area: 2,873 sq. ft. |
This small barndominium house plan comes with 784 sqft of living space. It includes 1 bedroom and 1 bathroom.
It also includes a massive 1,713 sqft of garage space. A true ‘garagedominium’ style with the spacious garage centered in the floor plan layout.
What Comes With This Plan?
Please note: This designer includes the bonus square feet to the total heated living square feet.
All plans are drawn at ¼” scale or larger and include :
- Foundation Plan: Drawn to 1/4″ scale, this page shows all necessary notations and dimensions including support columns, walls and excavated and unexcavated areas.
- Exterior Elevations: A blueprint picture of all four sides showing exterior materials and measurements.
- Floor Plan(s): Detailed plans, drawn to 1/4″ scale for each level showing room dimensions, wall partitions, windows, etc.
- Cross Section: A vertical cutaway view of the house from roof to foundation showing details of framing, construction, flooring and roofing.
