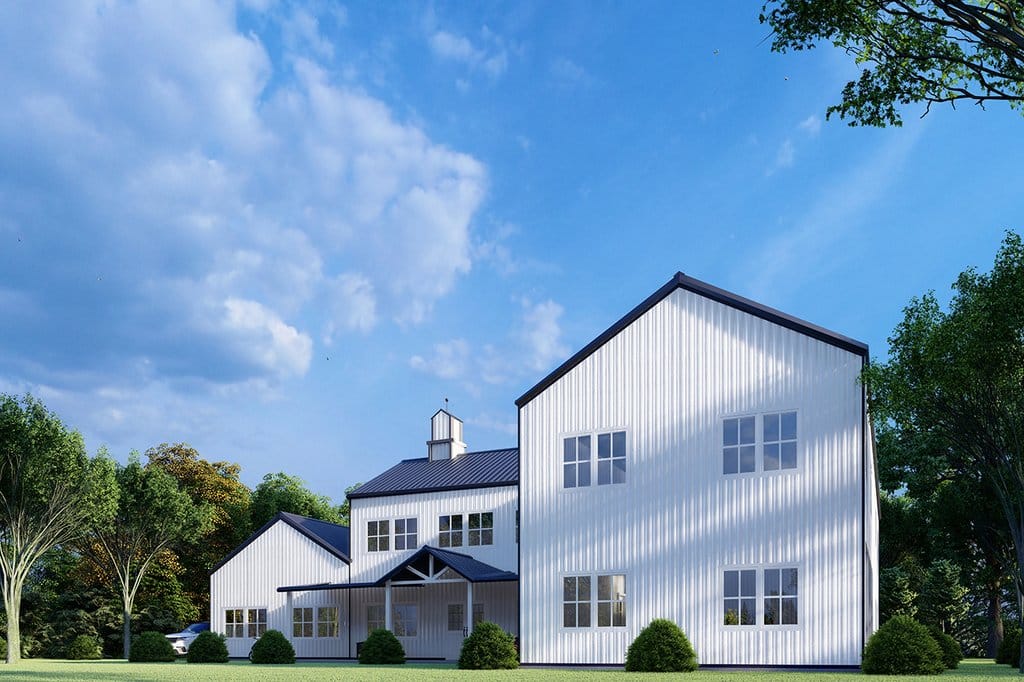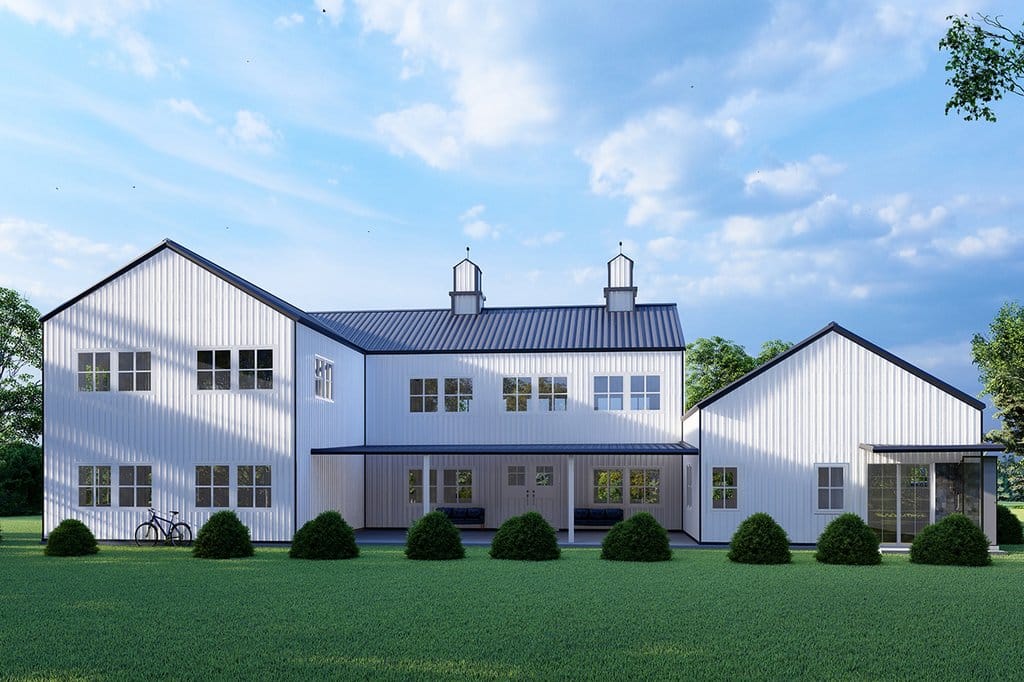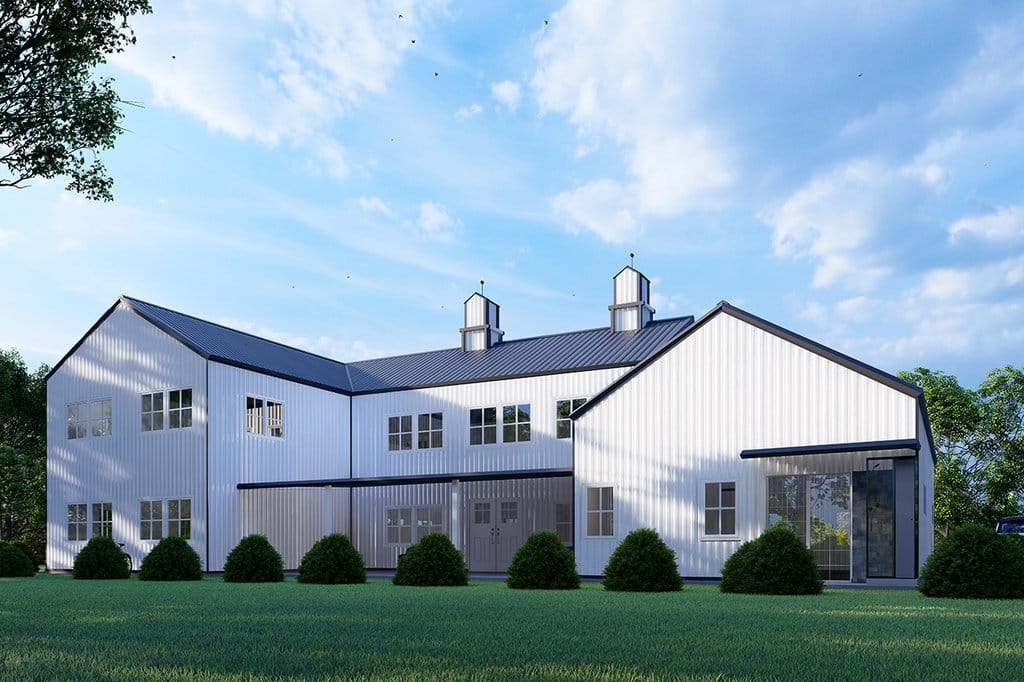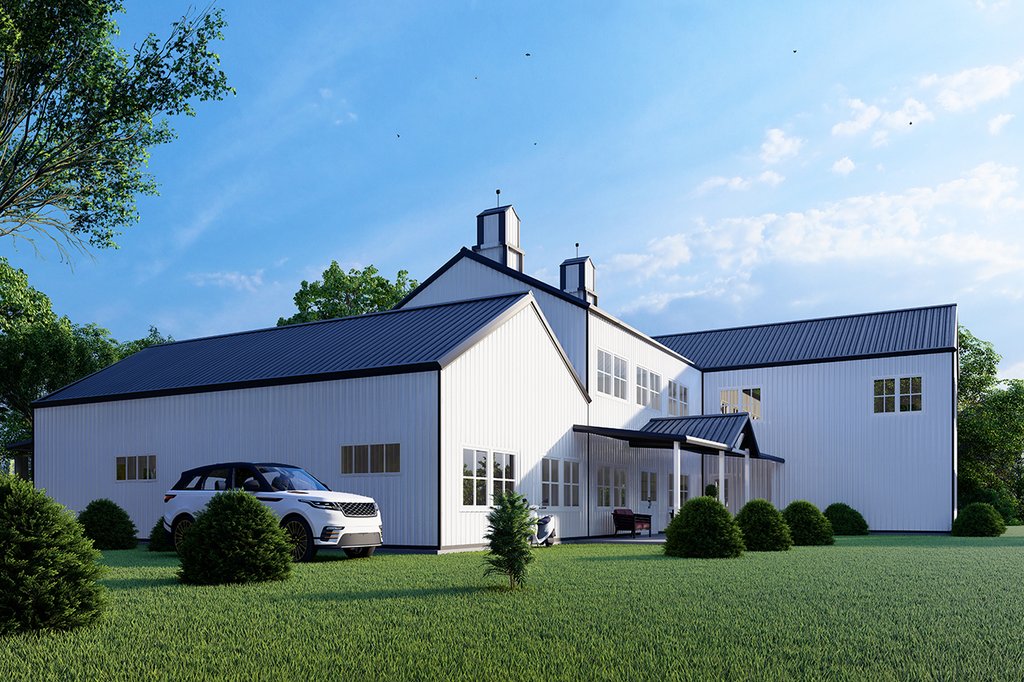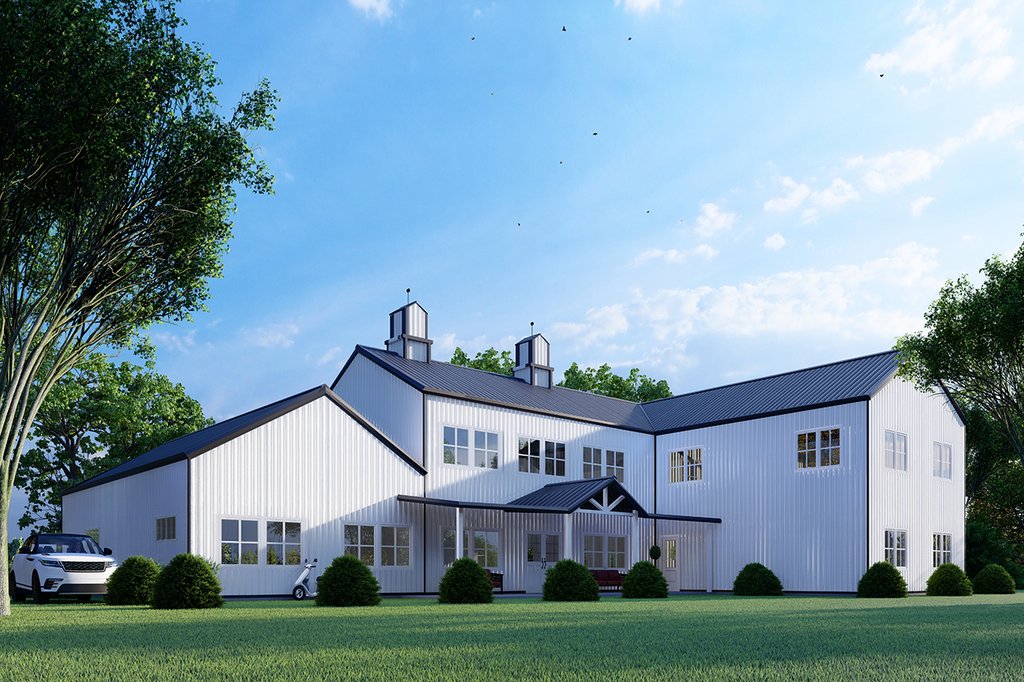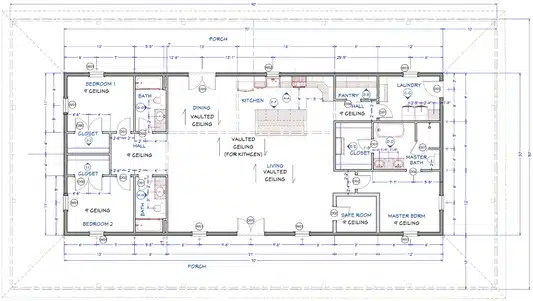
Plan 1107-17
5590 sq ft – 4 bedrooms – 4 bathrooms – 2 stories – 3 garage
| 4 Bedrooms | 4 bath |
| 84′ x 94′ | Living Area: 5,590 sq. ft |
| 3 Garage bays | GARAGE Area: 856 sq. ft. |
If you are in the market for a large 2-story barndominium floor plan, number 1107-17 must be on your list.
This luxury barndo features 5,590 square foot of space with 4 bedrooms, 2 half baths, 3 full bathrooms, 3 bay garage with 856 sq ft, etc…
The layout include 2 office rooms that would be ideal for those who work from home and need a dedicated work space.
If you need a dedicated space for guests or to use as a dedicated separate living area for older family members, this plan includes a private apartment space with direct access for the exterior.
What Comes With This Plan?
Please note: This designer includes the bonus square feet to the total heated living square feet.
All plans are drawn at ¼” scale or larger and include :
- COVER PAGE: Shows the full architectural rendering of this design
- FOUNDATION PLAN: Drawn to 1/4″ scale, this page shows all necessary notations and dimensions including support columns, walls and excavated and unexcavated areas.
- FLOOR PLAN: Detailed plans, drawn to 1/4″ scale for each level showing room dimensions, wall partitions, windows, etc.
- ROOF PLAN: An overhead “birds-eye” view of the roof, describing roof slope
- ELEVATIONS: A blueprint picture of all four sides showing exterior materials and measurements.
- SECTIONS: A vertical cutaway view of the house from roof to foundation showing details of framing, construction, flooring and roofing.
- ELECTRICAL PLAN: Shows the locations of lights, receptacles, switches, etc.
- TYPICAL WALL SECTION & DETAILS



