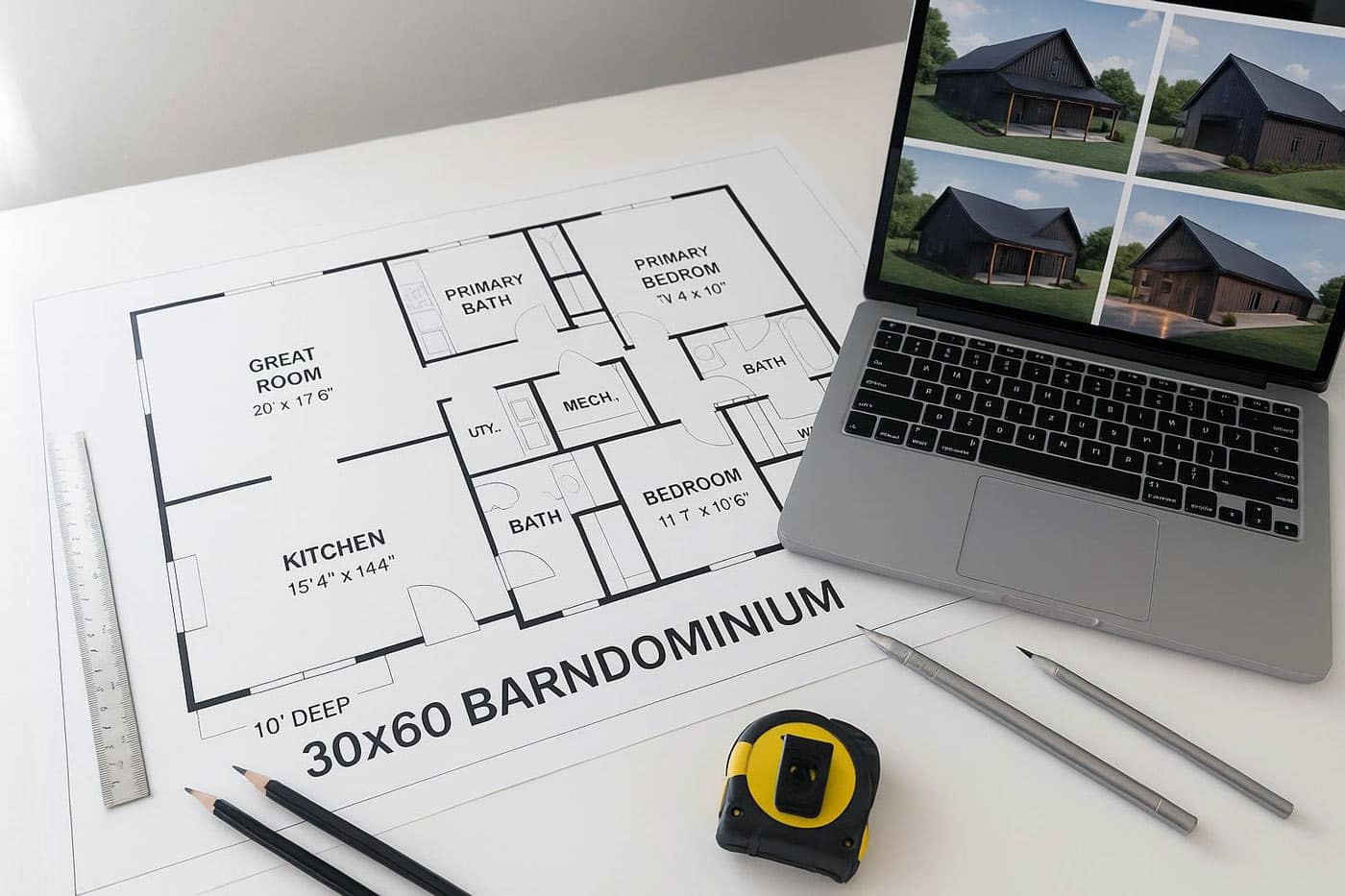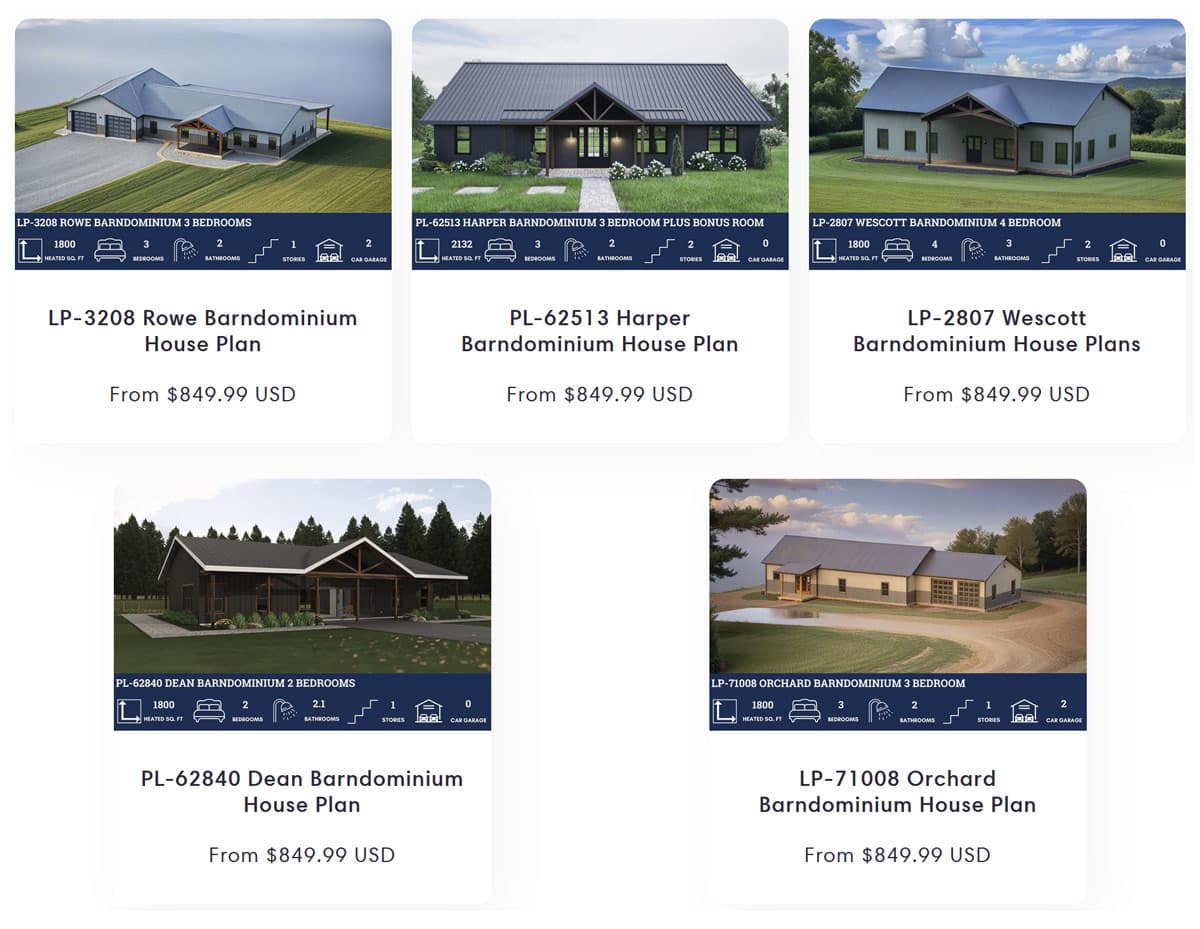A 30×60 house plan offers a balanced mix of space, function, and flexibility. Covering 1,800 square feet, it fits well for families who want enough room without wasting space. It provides a clear layout that supports comfortable living, easy movement, and practical room placement.
Our Best Selling 30 x 60 Designs
With options ranging from open-concept designs to more defined spaces, a 30×60 layout can adapt to modern, traditional, or mixed styles. Features like spacious bedrooms, a central living area, and potential outdoor extensions make it a versatile choice for many lifestyles. Some designs, such as 30×60 barndominium house plans, also blend rustic appeal with modern efficiency.
The rectangular footprint allows for efficient construction and smart use of natural light. Whether the goal is a single-story home or a two-story build, the 30×60 format creates a solid foundation for customization and long-term comfort.
Typical Configurations & Layouts For 30 x 60 House Plans
Common layouts for a 30×60 barndominium vary by household size and lifestyle needs.
Some designs feature one to two bedrooms with a large central living area and kitchen. Others include three or four bedrooms, often with a master suite and two bathrooms.
Many 30×60 barndominium floor plans use an open-concept design for the living, dining, and kitchen spaces. This creates a spacious feel and improves natural light flow.
Optional features may include:
- A covered porch or patio
- A dedicated home office
- An attached workshop or garage
Two-story variations can add bedrooms or a loft upstairs without expanding the footprint.
How many bedrooms can I include in a 30×60 house layout?
Most 30×60 layouts include three to four bedrooms. Some designs also allow for a fifth smaller bedroom or office if space is used efficiently. Common layouts dedicate the remaining space to living, dining, and kitchen areas for balanced functionality.
Can a 30×60 house plan accommodate a two-car garage?
Yes, a two-car garage can fit into a 30×60 plan, but it may reduce interior living space unless designed as an attached or semi-detached unit. Some plans place the garage at the front with living areas behind, while others position it to the side.
Room Distribution and Functionality
In a 30×60 layout, zoning is key. Placing shared spaces like the living room, dining area, and kitchen toward the front or center improves accessibility for guests and family. Private areas, such as bedrooms and bathrooms, work best toward the rear or upper floors for privacy.
A common arrangement includes:
- 3–4 bedrooms
- 2–3 bathrooms
- Combined or separate living and dining areas
- A kitchen with adjacent utility space
An open-plan design can make the interior feel larger and improve movement between spaces. For families, a separate study or small office can be added without sacrificing bedroom count. Storage areas, including built-in closets and under-stair cabinets, help maintain an uncluttered look.



