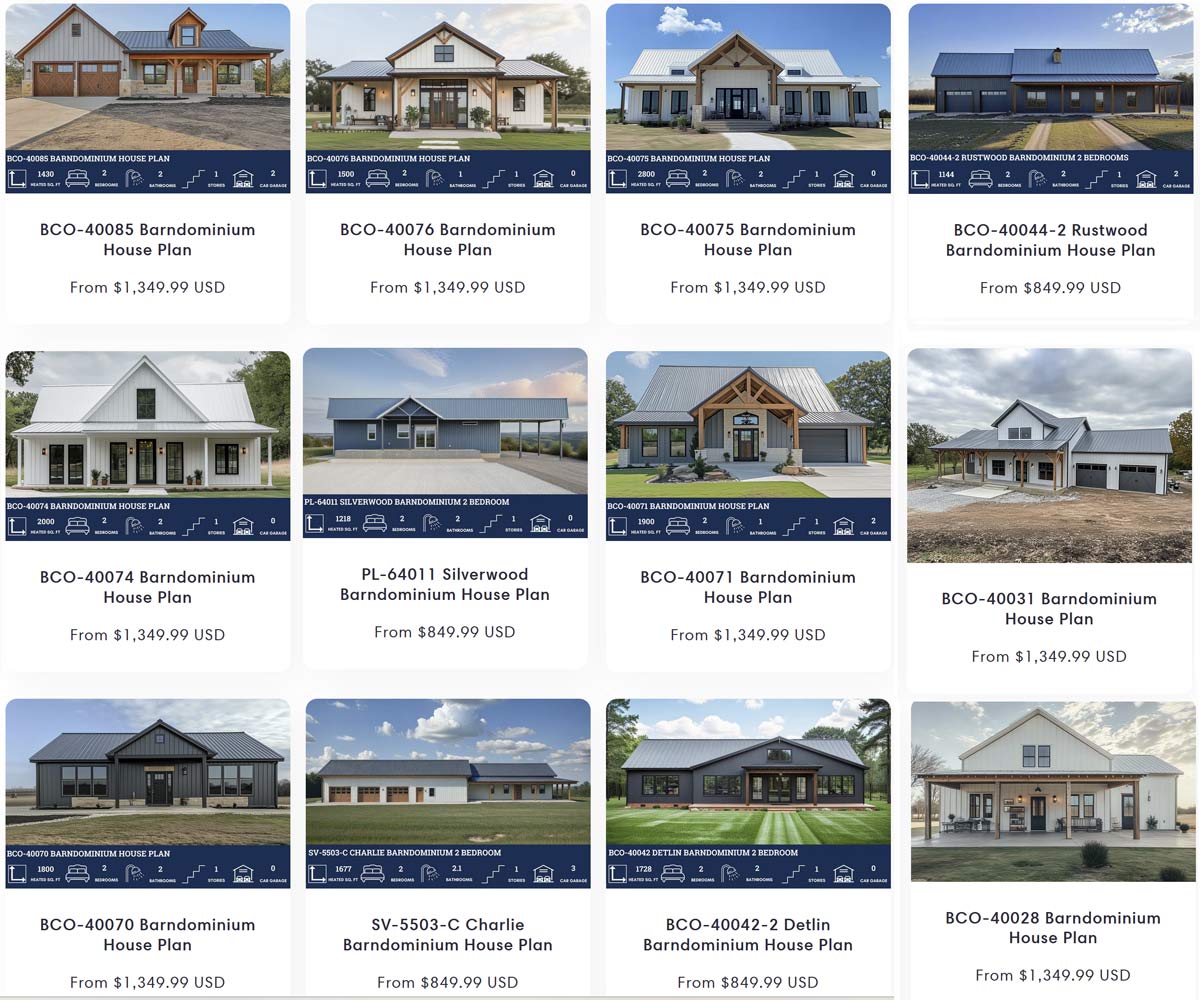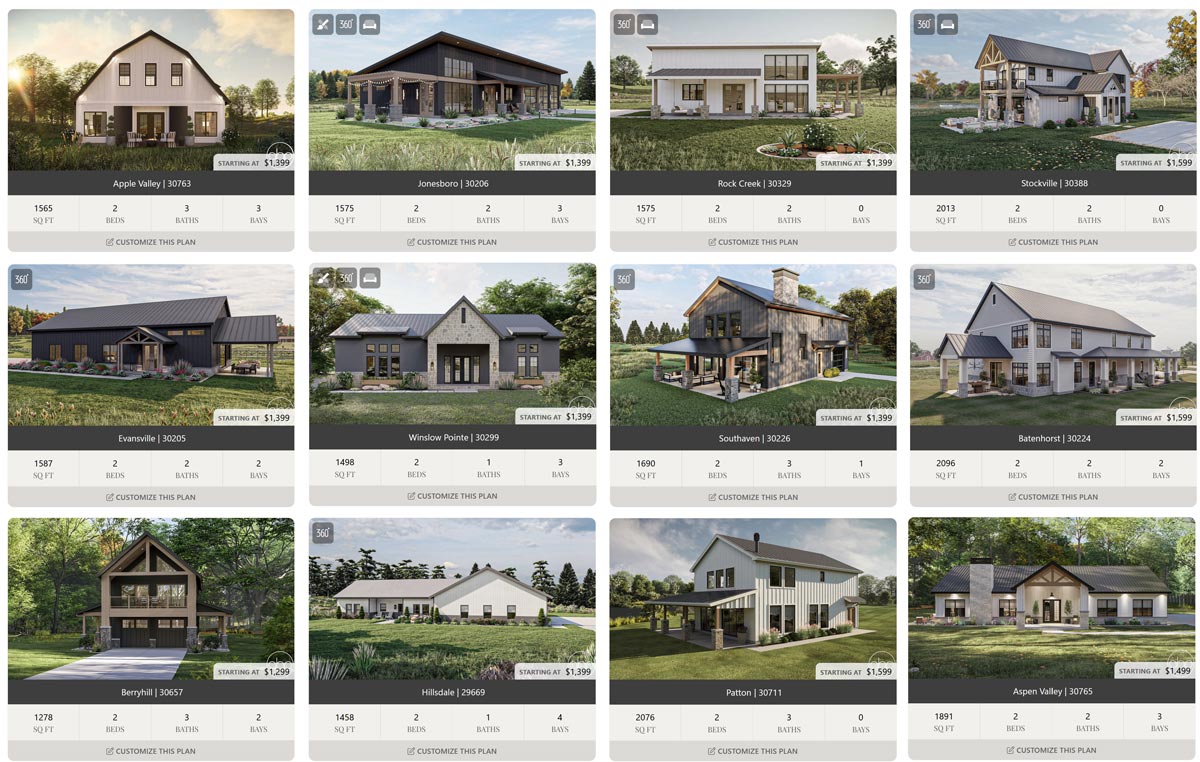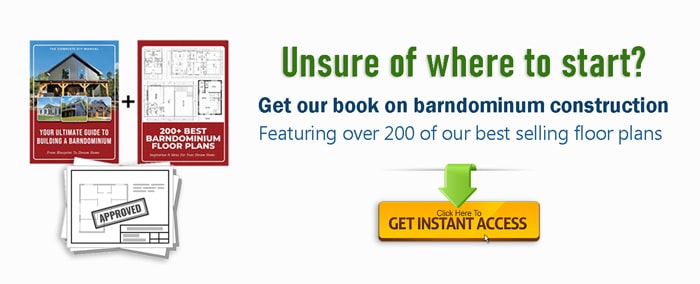Two-bedroom barndominiums hit that sweet spot for folks who want a modern home that doesn’t break the bank or feel cramped. Whether you’re a couple, a small family, or maybe even retired and looking to downsize, these metal homes blend sturdy steel construction with layouts that actually make sense for real life.
Two-bedroom barndominium floor plans usually fall between 1,200 and 2,900 square feet, with open layouts and often a garage or workshop built right in.
The second bedroom? You can turn it into whatever you need—office, guest room, hobby cave, you name it.
Modern barndos have all the essentials: roomy master suites (hello, walk-in closets), big great rooms, and kitchens that don’t feel like an afterthought. Since the steel frame does the heavy lifting, you’re not stuck with a bunch of load-bearing walls, which means you can tweak the layout down the road if your needs change.
Two-bedroom barndominiums really squeeze the most out of every square foot—think lofts, open layouts, clever storage. You’ll often see downstairs master suites with walk-in closets and rooms that can change as your life does.
Design Considerations
Open Concept Layouts
Open floor plans make these homes feel bigger than they are. Kitchen, dining, and living all flow together, so you’re not boxed in.
It’s great for hanging out with family or hosting friends—you’re not cut off in the kitchen while everyone else is chatting.
Loft Spaces and Utilization
Lofts are a nifty way to add space without making the house bigger. Lots of barndominium designs work with open lofts that you can use however you want.
The loft usually sits above the main living area, so you get those tall, dramatic ceilings in the great room below.
People use lofts for all sorts of things:
- Extra bedroom (handy if your family grows)
- Movie or game room
- Kids’ play space
- More storage
- Art or craft studio
Multipurpose Rooms
The second bedroom’s real strength is its flexibility. It’s not locked into one use, which is a lifesaver as your needs shift.
Some common ways people use these rooms:
- Guest room with a daybed or sleeper sofa
- Home office (built-in desk is a plus)
- Workout space with storage for gear
- Craft or project room
- Music nook or mini library
Built-ins like Murphy beds make it easy to switch things up. Custom shelves help, too—there’s never enough storage, right?
Designers usually keep the flooring and lighting neutral, so you can change the room’s purpose without a major overhaul.
Key Takeaways
- Two-bedroom barndominiums offer affordable, flexible living for all sorts of life stages
- Open layouts make the most of every inch, and attached garages add handy storage and workspace
- Steel construction means long-lasting durability and way more customization than your average stick-built house






