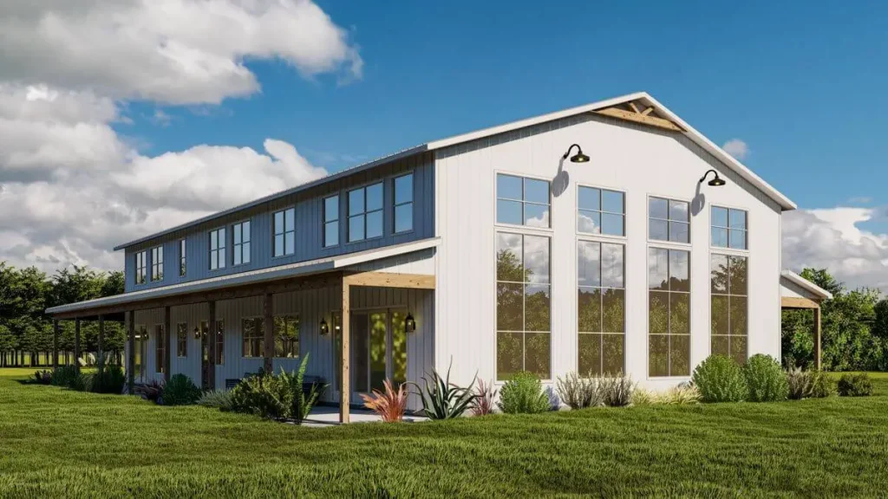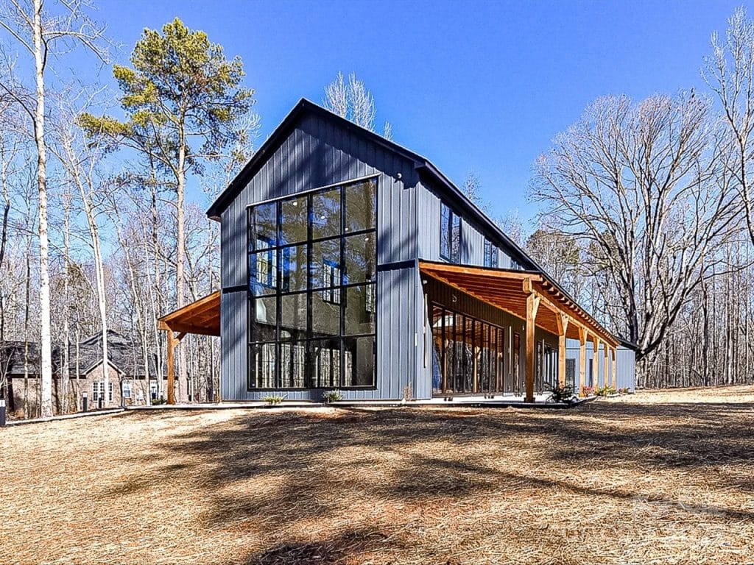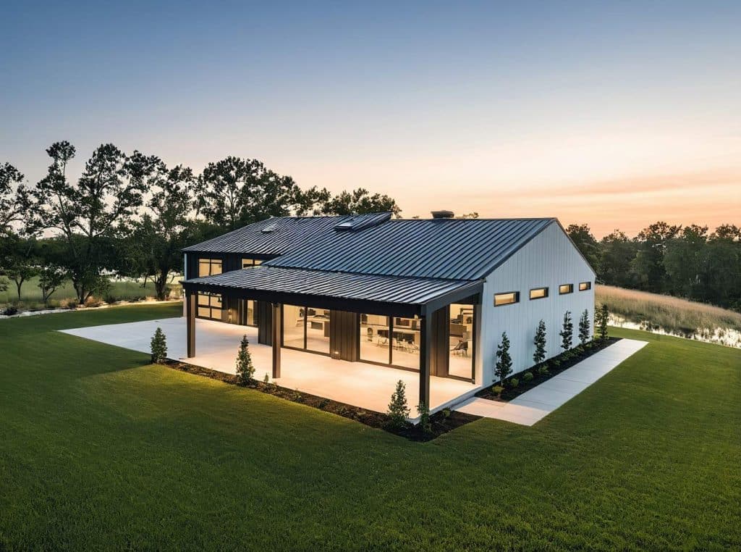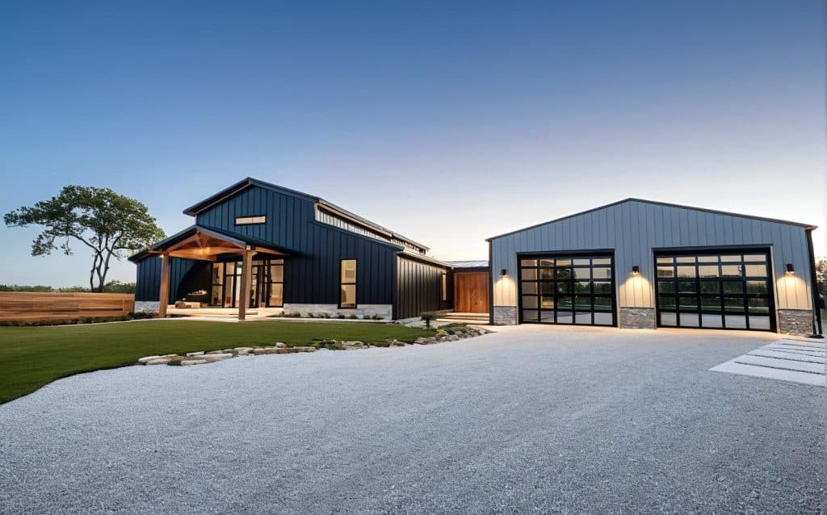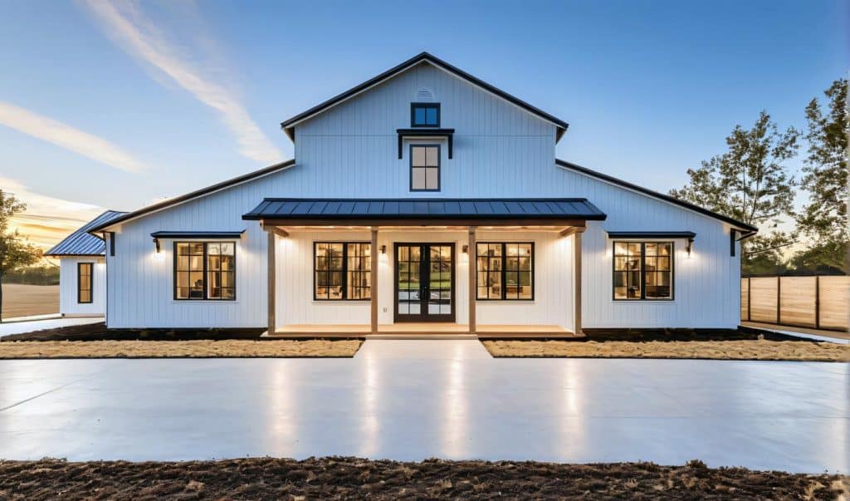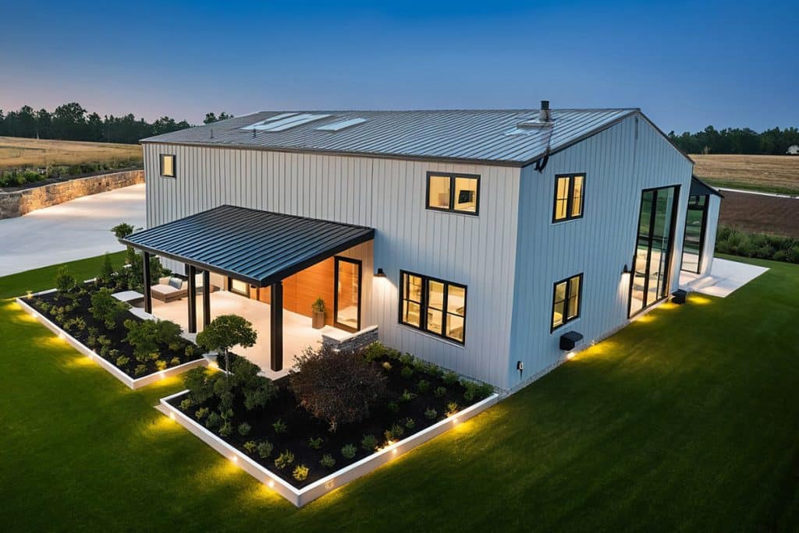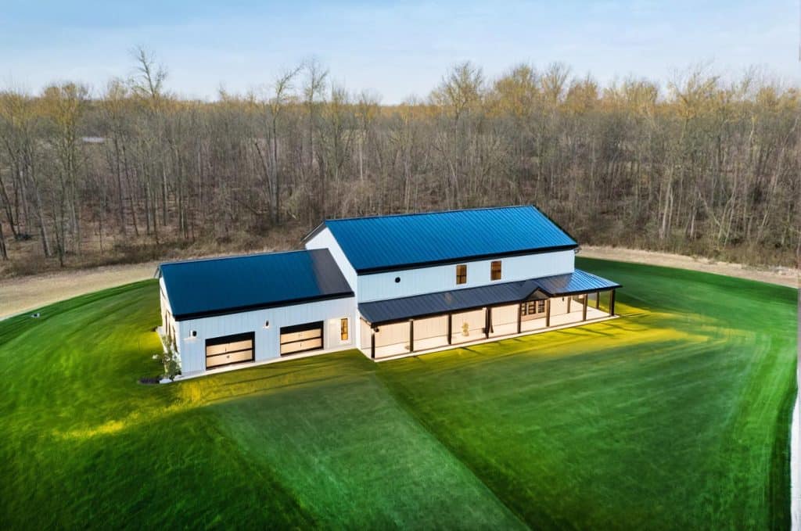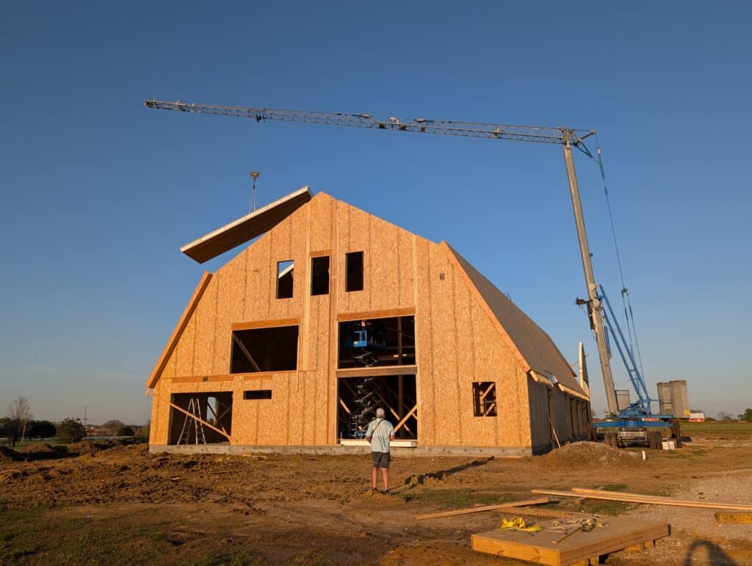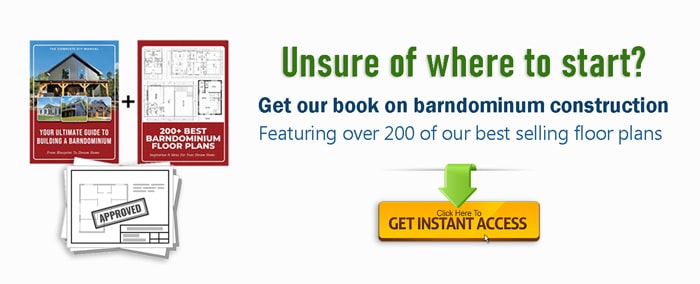
There are several reasons why barndominiums are becoming a popular choice among homeowners. The main significant advantage is the cost savings for metal construction compared to traditional wood buildings. On average, the cost to build is 30% to 40% less. The construction timeline with pre-designed metal packages is also significantly faster than wood construction.
Another key benefit is the unlimited customization options for barndominium floor plans. This allows owners to design their ideal open-concept living and work space while enjoying significant cost savings. Barn home designs combine living areas and work spaces under one roof, creating versatile environments that accommodate any lifestyle.
The improved durability of metal kits is another key factor for the rise in popularity. We will discuss the environmental factors that have helped increase demand for more durable homes in just a moment. First, let us take a moment to introduce how we can help you build your own custom barndominium design.
Recently Sold Barndominiom Kits With Prices & Sizes
How Much Does It Cost To Build A Prefab Barndominium Kit?
Our prefab steel kits are a popular choice as they include everything you need to erect your home. They are priced between $14 to $47 per square foot.
*It is important to note that these prices do not include the land and any additional modifications or customizations required.
Is it cheaper to buy a DIY barndominium kit?
Yes, 90% of the time it will be cheaper to customize your own barndo kit. You are already coming out better budget-wise versus stick-built structures. Barn kits help you further reduce the costs by getting bids from multiple licensed contractors in your state.
Our nationwide network of manufacturers and contractors offers a range of barndominium designs to suit different needs in all 50 states.
Some of our kits come with the exterior shell frame construction and metal siding. While others include everything from the exterior shell to the interior framing and complete materials package, all in one ready-to-build prefab barndominium building kit.
What’s included in the building material package will vary depending on each customer’s unique design preferences.
You pick the kit size you need and we’ll do our best to get you wholesale pricing.
We offer multiple building systems, including cold-formed steel frames, red iron kits and other prefab barn-style home packages. Our latest option, offers cost-effective SIP (structural insulated panels) to increase energy efficiency versus conventional construction.
With the increasing demand for barndominium home kits, it is essential to compare prices and options to ensure the best choice for your specific requirements. The price difference between different barndo contractors can be drastic.
We connect you to licensed professionals in your state and help you find the best deals.
They are familiar with local building codes and can help you navigate the permitting process for pre-engineered steel buildings. They will be the general contractor to help you construct your building. You have zero obligation to purchase from our builders. You can talk with them and compare prices and then choose who is best choice for your project.
Most people save over 25-33% off retail pricing.
Featured Builds
Steel offers exceptional durability and resilience against weather events, fire resistance, and pest resistance.
One obvious benefit of using a metal barndominium home kit is increased durability and structural integrity. Most importantly, it is resistant to fire and this makes it a smart choice for those impacted by frequent forest fires that want to engineer stronger custom home barndominiums.
The most recent increase in barndo home sales has been in direct response to natural disasters. Take the wildfires in California recently. Most of the homes that withstood the wildfires were built with steel frames.
Let us not forget to mention the increased energy efficiency, as the metal structure provides better insulation and airflow than conventional wood-framed houses. This results in lower energy bills and reduced heating and cooling costs.
Additionally, the exterior materials used in barndominiums require less upkeep, such as painting or staining, saving you more money in the long run.
The cost to build a barndominium can vary greatly depending on the size, materials, and interior finishes chosen.
On average, for a finished home, it ranges from $60 to $160 per square foot for a 2,400 SF home.
How Can You Get Started?
We have always worked directly with builders and erectors in all 50 states. We still do work with builders, but in 2025, we are transitioning more towards house plans and custom building packages. This comes after years of research into the building process and listening to our customers.
We hope this gives you more flexibility in the design of your new home. You can start by purchasing a floor plan and then use our network of builders to submit bids for your project.
Best Selling Floor Plans
Summer Sale On Our Best Sellers
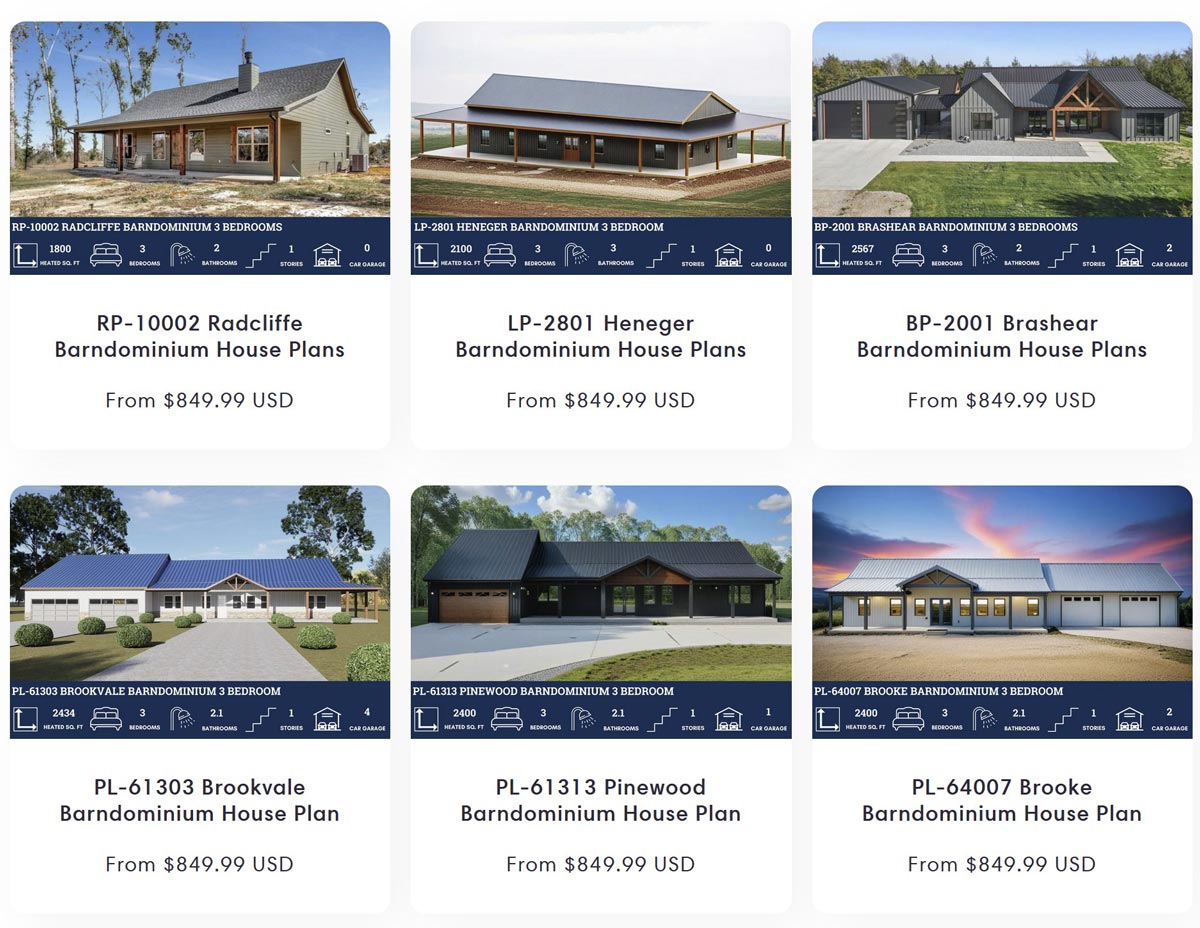
Frequently Asked Questions
Barndominiums offer flexible housing solutions with varying costs, sizes, and availability across different regions. People often have specific questions about pricing and purchasing options before making their investment.
What are the typical sizes and prices of barndo kits?
Our most popular kits typically range from smaller 30’x40′ barndominium homes (1,200 square feet) to larger custom barndominium structures like 60’x100′ structures (6,000 square feet). The smaller kits generally start around $23,000-$42,000 for basic shell packages.
Mid-sized options like 40’x60′ models (2,400 square feet) often range from $40,000-$76,000 for the shell kit. Larger custom designs with premium features can exceed $100,000 for just the package components.
Most manufacturers offer standard sizes but can customize dimensions to meet specific needs. Two-story designs provide more living space without increasing the building’s footprint, potentially offering cost savings. We have seen a large increase in two-story barndominiums as a solution for multi-family dwellings.
What about site preparation and foundations?
Before construction begins, proper site preparation is essential. This includes clearing the land, grading the site for drainage, and marking utility lines. Soil testing should be conducted to determine the appropriate foundation type.
Most barndo plans require a concrete slab foundation. This provides a stable base for the metal frame structure. The foundation must be level and properly cured before assembly begins.
Professional surveyors can help ensure your site meets local building codes and requirements. Don’t skip this crucial step, as foundation issues can lead to significant problems later.
Water and electrical connections should be planned before pouring the foundation. This prevents the need for costly modifications later in the process.
Our kits are priced between $15 to $35 per sq ft
Pricing varies depending on size, complexity, location, DIY or Turn-Key construction.
"*" indicates required fields
Most popular sizes: 40×60 (2,400 sqft) – 50×60 (3,000 sqft) – 30×50 (1,500 sqft) – 60×80 (4,800 sqft)






