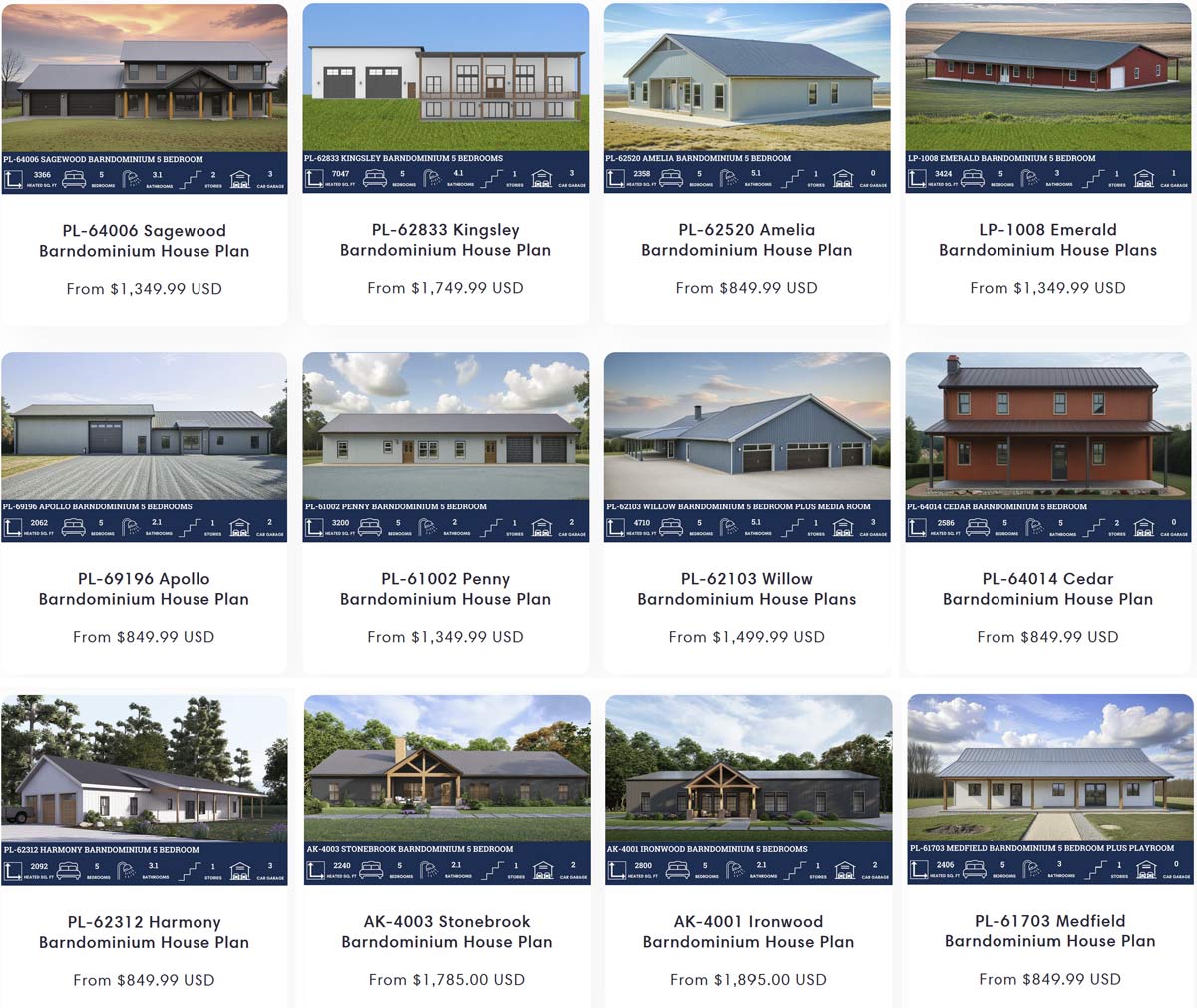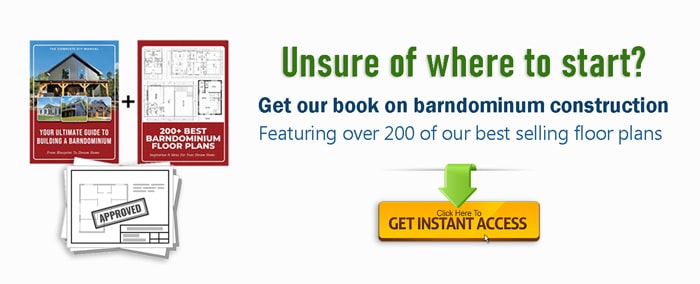Five-bedroom barndominiums are honestly a game-changer for big families—or anyone who just wants a lot of room to spread out without losing that signature open-concept feel. Most of these plans fall somewhere between 3,000 and 4,600 square feet, and you’re typically looking at about 30% less cost to build compared to a traditional home of equal size.
Having all those bedrooms? It’s like a blank canvas: space for a home office, a guest suite, or just a spot for everyone to have their own corner.
75+ 5-Bedroom Designs Available For Sale
It’s not surprising that demand for these larger barndominium floor plans keeps rising. Folks are catching on to the perks of rural living and flexible spaces. Whether it’s for family, remote work, or just wanting something different, these homes check a lot of boxes for today’s buyers.
Make sure you like big interior spaces. What sets five-bedroom barndominiums apart is how they use open layouts and flexible spaces. These larger designs make the most of the building’s ability to support wide-open interiors, since you don’t need a bunch of interior load-bearing walls. You end up with these big, airy great rooms and kitchens, but still get the privacy of separate bedroom wings. Some plans even toss in master suites, workshops, or multi-story layouts to squeeze every inch out of the footprint.
Are there one-story floor plans available for 5-bedroom barndos?
Yep, plenty of single-story 5-bedroom barndominium plans out there. Great if you’d rather skip the stairs and keep everything on one level. We find about 60% of buyers want a ranch single-story home.
Single-story layouts are easier to get around as time goes on. No stairs to worry about, and it’s usually a smoother flow between the living spaces and bedrooms.
Most of these plans feature big open great rooms with the kitchen at the center. Bedrooms are often split into wings, so you get a bit more privacy away from the main hangout spots.
Where can I find 5-bedroom barndo plans with detailed images?
There are quite a few sites specializing in 5-bedroom barndominium floor plans—most have plenty of layouts and images to sift through.
Professional designers usually offer blueprints with all the room sizes and notes you’d need. Many of these sites include photo galleries and sometimes even 3D renderings, which helps if you’re trying to picture the final result.
Our pick for best overall barndo designs is BarndominiumPlans.com. They have hundreds of plans to choose from and unqiue collections of floor plans. You can usually see both the inside and outside layouts.
Most of these plan providers let you tweak existing designs, so you aren’t totally locked in if you want to make a few changes.
Key Takeaways
- Five-bedroom barndominiums give you options—big families, home offices, or even space for the in-laws
- They’re way more affordable to build than standard houses, and you get more open space for your money
- Plans range from single-story to two-story, often with workshops or separate living zones






