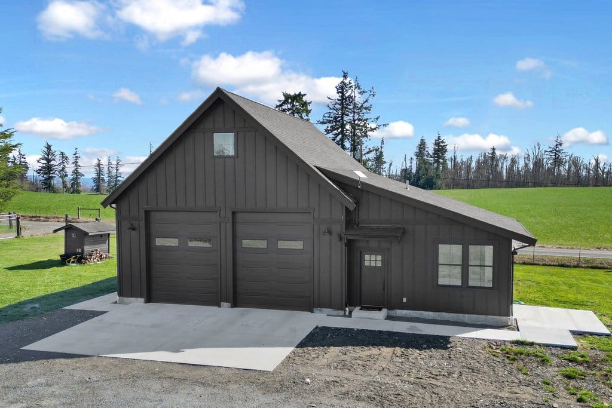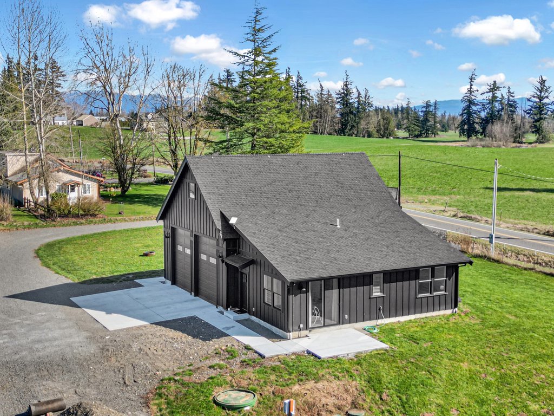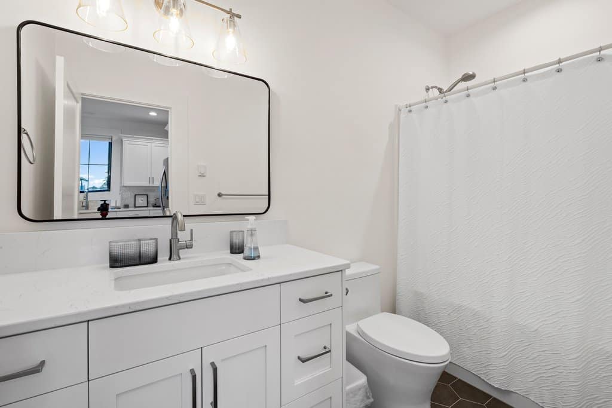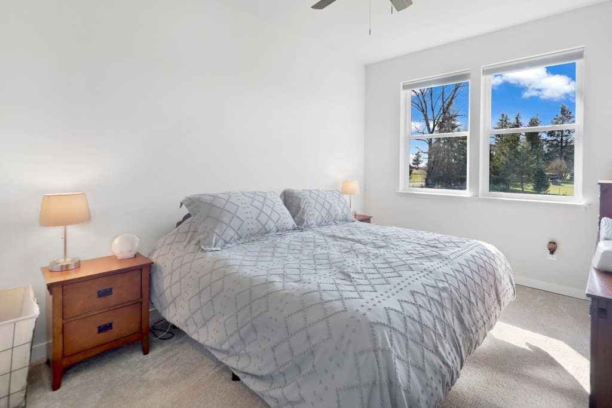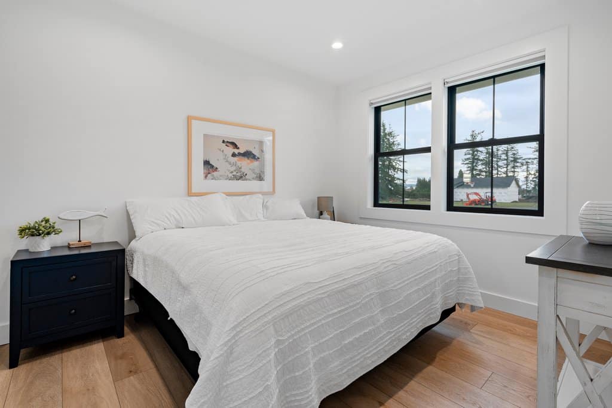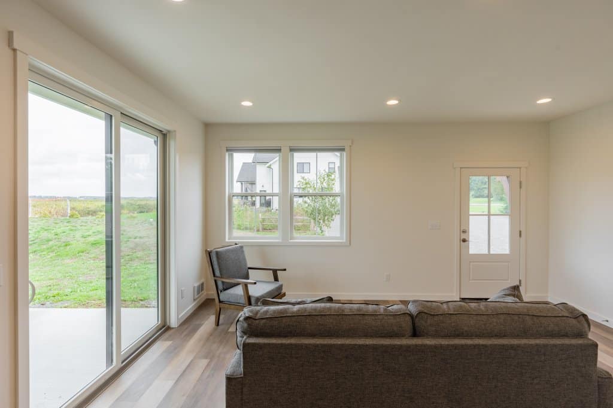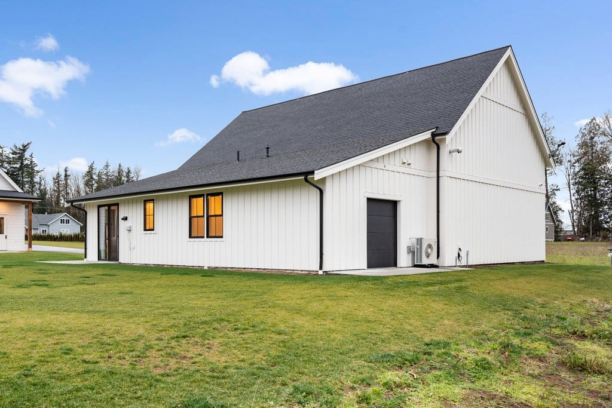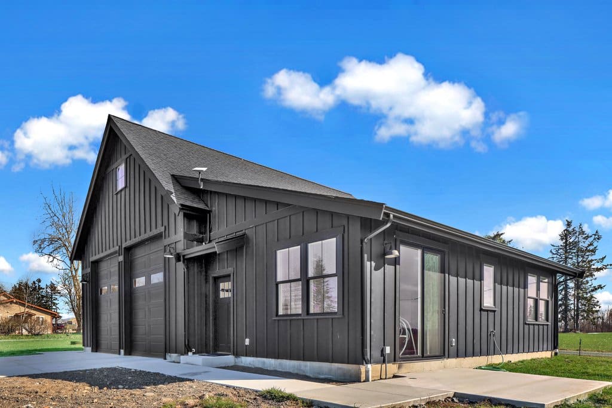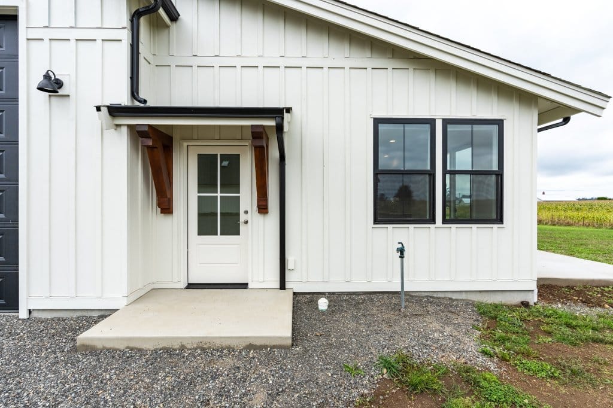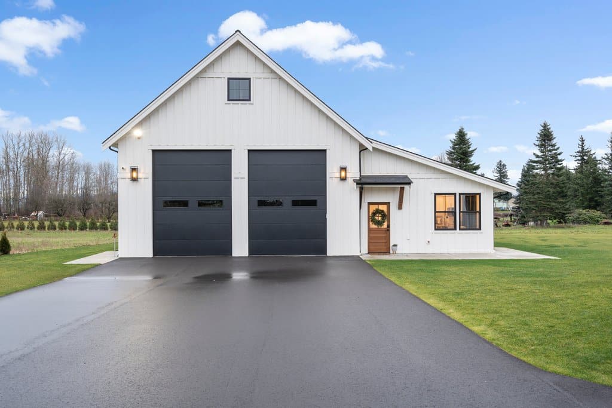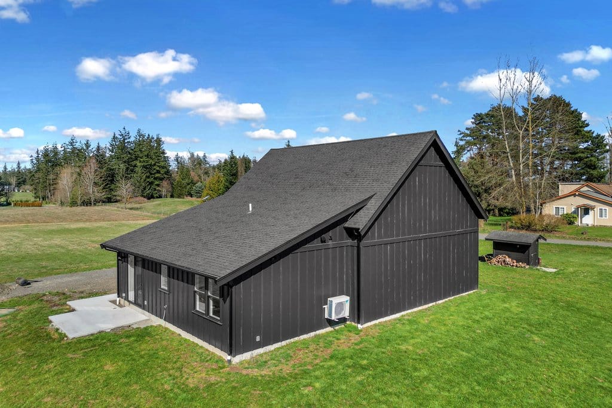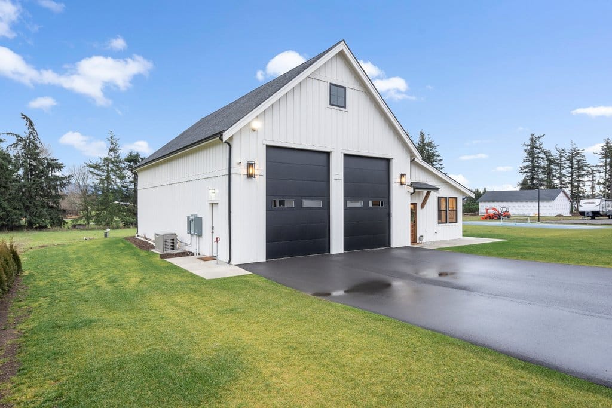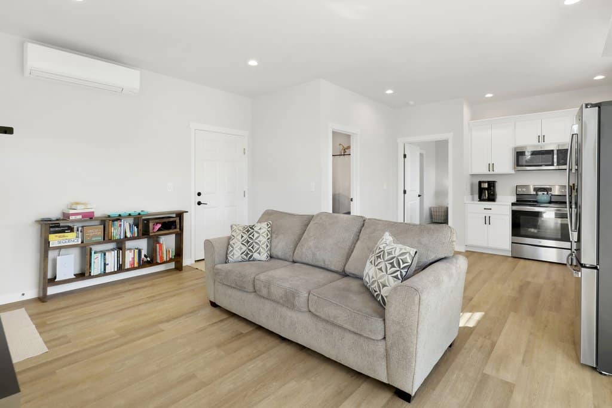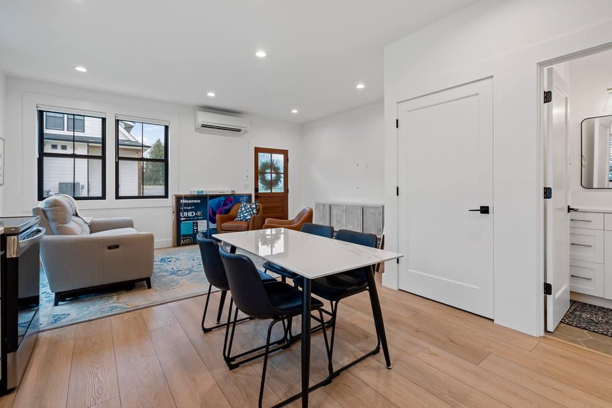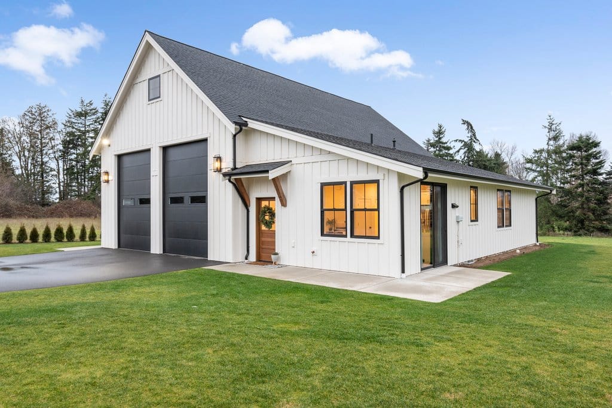
| 1 Bedroom | 1 bath |
| 38′ x 48′ | Living Area: 612 sq. ft |
| 2 Garage (1,140 SQFT) | Total Area: 1,852 sq. ft. |
Barndominium House Plan 1070-120
612 sq ft, 1 bed, 1 bath, 1 floor, 2 garage
If you are looking for a versatile small barndominium house plan, we have just the right layout for you.
With just 612 sq ft of living area, you might think you do not have enough space to live comfortably but that would be wrong. This plan lives large and gives you multiple options for customizing the layout for additional bedrooms or to maximize the shop space.
As you can see from the real image gallery above, plan 1070-120 from HousePlans.com gives you an open living space and large workshop.
What Comes With This Plan?
Please note: This designer includes the bonus square feet to the total heated living square feet.
All plans are drawn at ¼” scale or larger and include :
- Foundation Plan: Drawn to 1/4″ scale, this page shows all necessary notations and dimensions including support columns, walls and excavated and unexcavated areas.
- Exterior Elevations: A blueprint picture of all four sides showing exterior materials and measurements.
- Floor Plan(s): Detailed plans, drawn to 1/4″ scale for each level showing room dimensions, wall partitions, windows, etc.
- Cross Section: A vertical cutaway view of the house from roof to foundation showing details of framing, construction, flooring and roofing.



